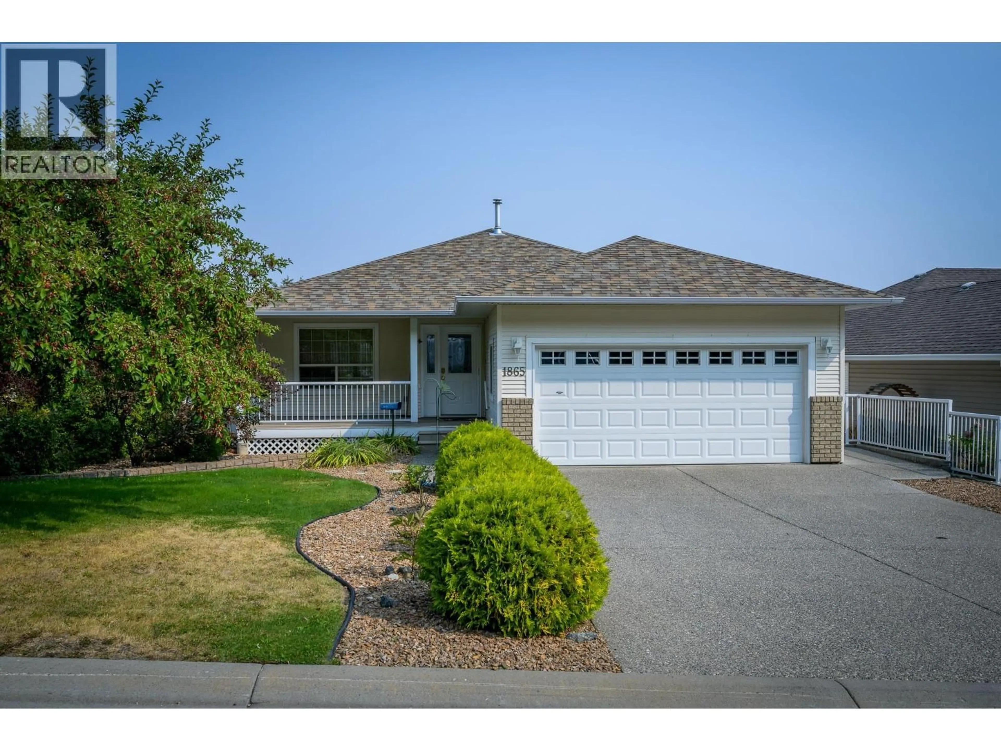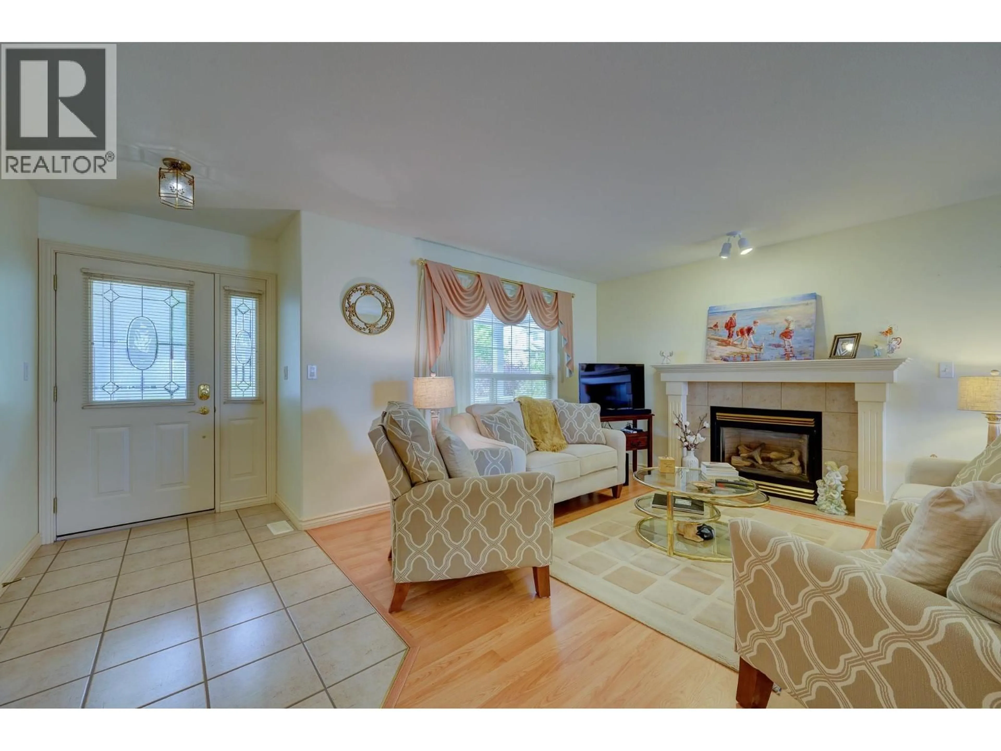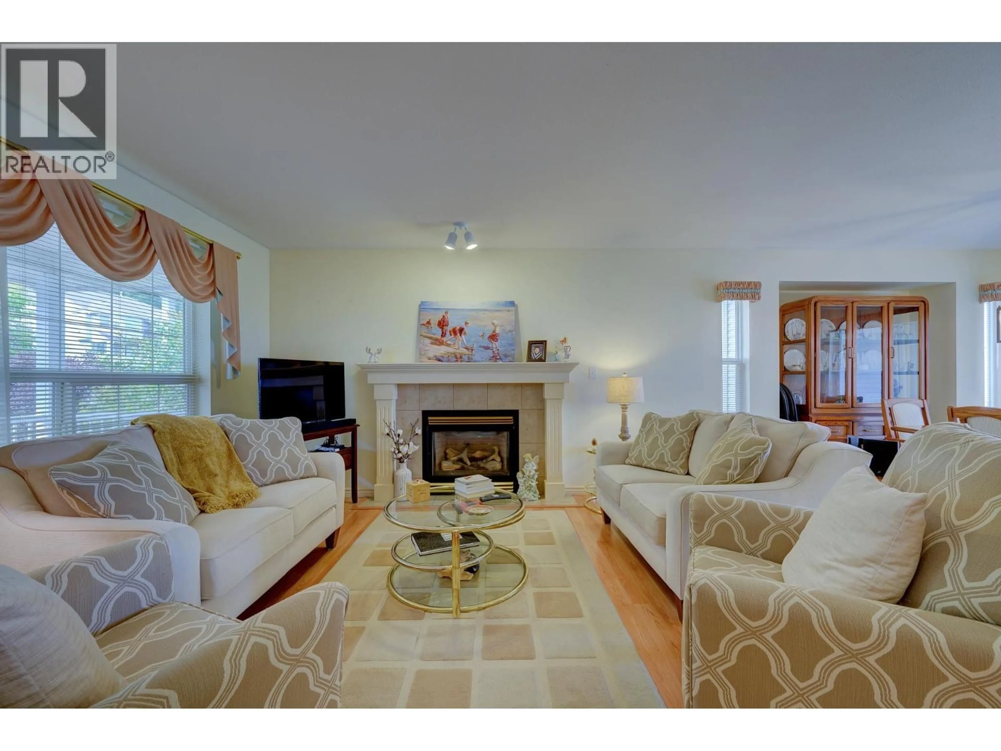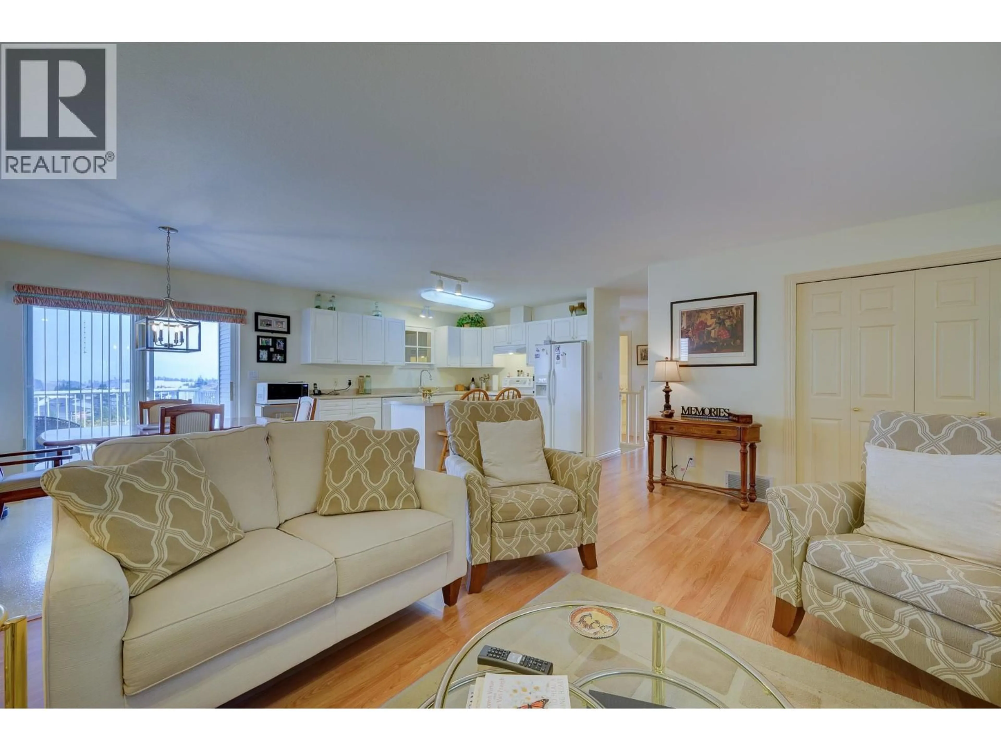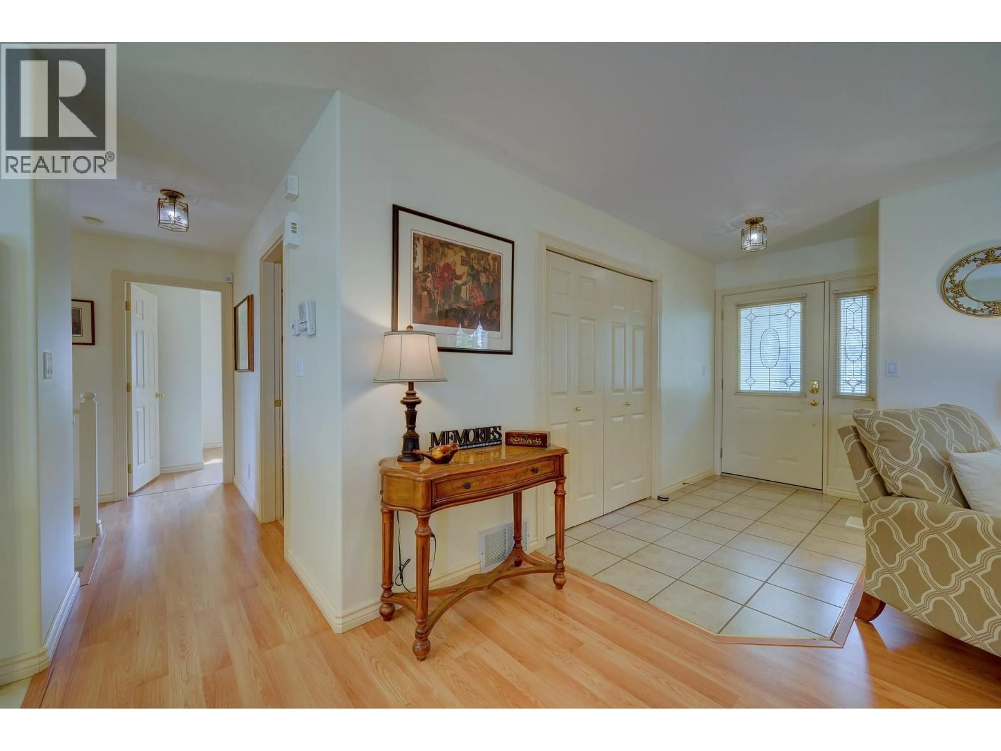1865 LODGEPOLE DRIVE, Kamloops, British Columbia V1S1X8
Contact us about this property
Highlights
Estimated valueThis is the price Wahi expects this property to sell for.
The calculation is powered by our Instant Home Value Estimate, which uses current market and property price trends to estimate your home’s value with a 90% accuracy rate.Not available
Price/Sqft$342/sqft
Monthly cost
Open Calculator
Description
Charming Pineview Valley 4 bedroom 3 bath Rancher with a fully finished walk out basement. The main floor is an open floor plan with large partially covered back deck with a scenic view of the valley the front deck is fully covered to relax on. the laundry is conveniently located on the main floor the master suite has a large bay window to enjoy a view of the valley and mountain view also the large 4 piece ensuite and walk in closet . there is a second bedroom with close access to the main floor 4 piece Bathroom .the basement features a large family room with a covered patio and open patio space for your enjoyment in a private back yard. There are two additional bedrooms and the 3rd 4 piece bathroom in the basement. The Dish washer, furnace and air conditioner have recently been upgraded and gutters replaced and New hot water tank . Pineview Valley offers many hiking and bike trails to explore and a new elementary school to be finished for fall 2026. There is a park and hockey rink children's play ground and a daycare facility in the valley. All measurements are approximate and are to be verified by the buyers if important to them. (id:39198)
Property Details
Interior
Features
Main level Floor
4pc Bathroom
Primary Bedroom
11'8'' x 11'9''Dining room
9'6'' x 10'4''Kitchen
10'0'' x 11'2''Exterior
Parking
Garage spaces -
Garage type -
Total parking spaces 4
Property History
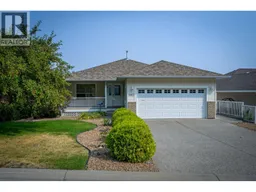 36
36
