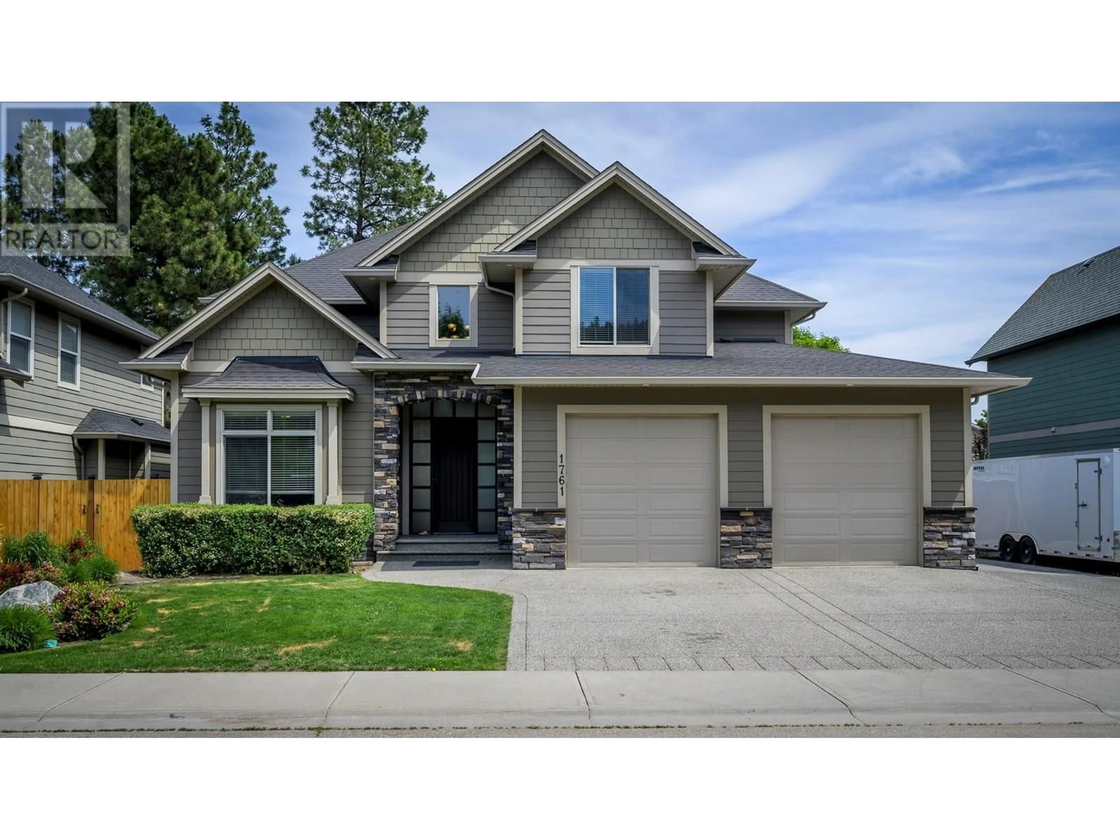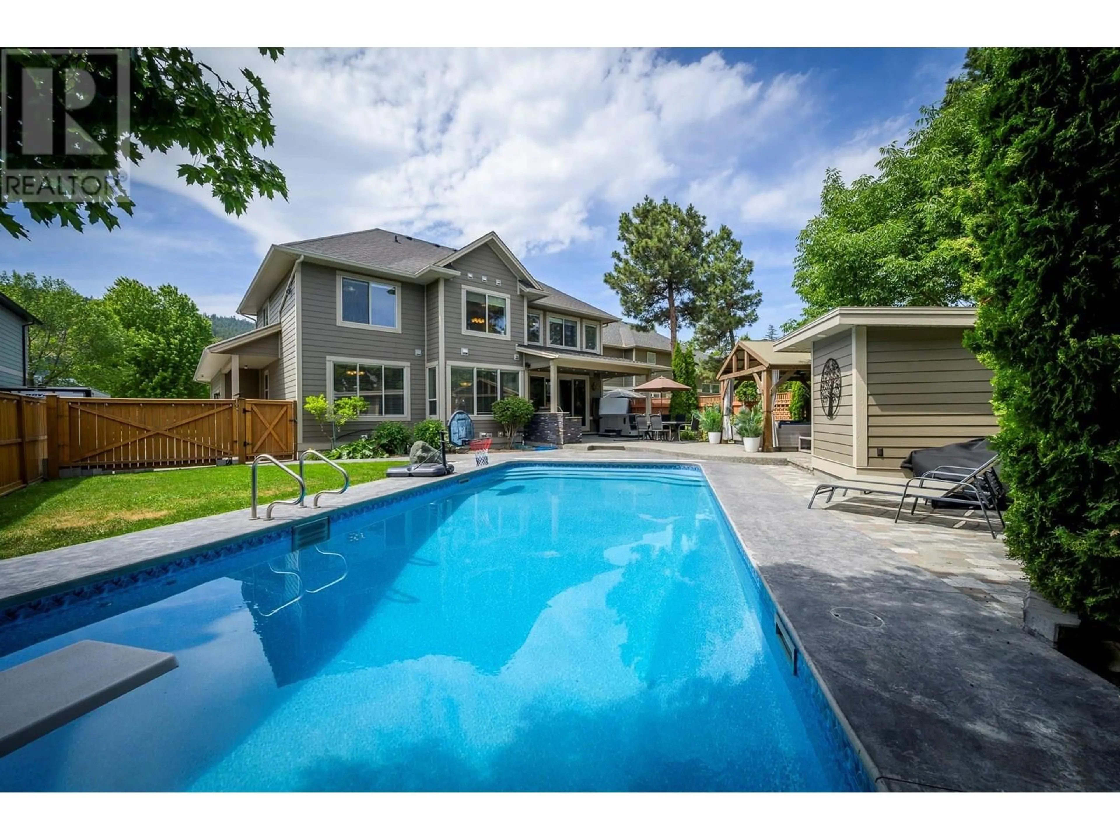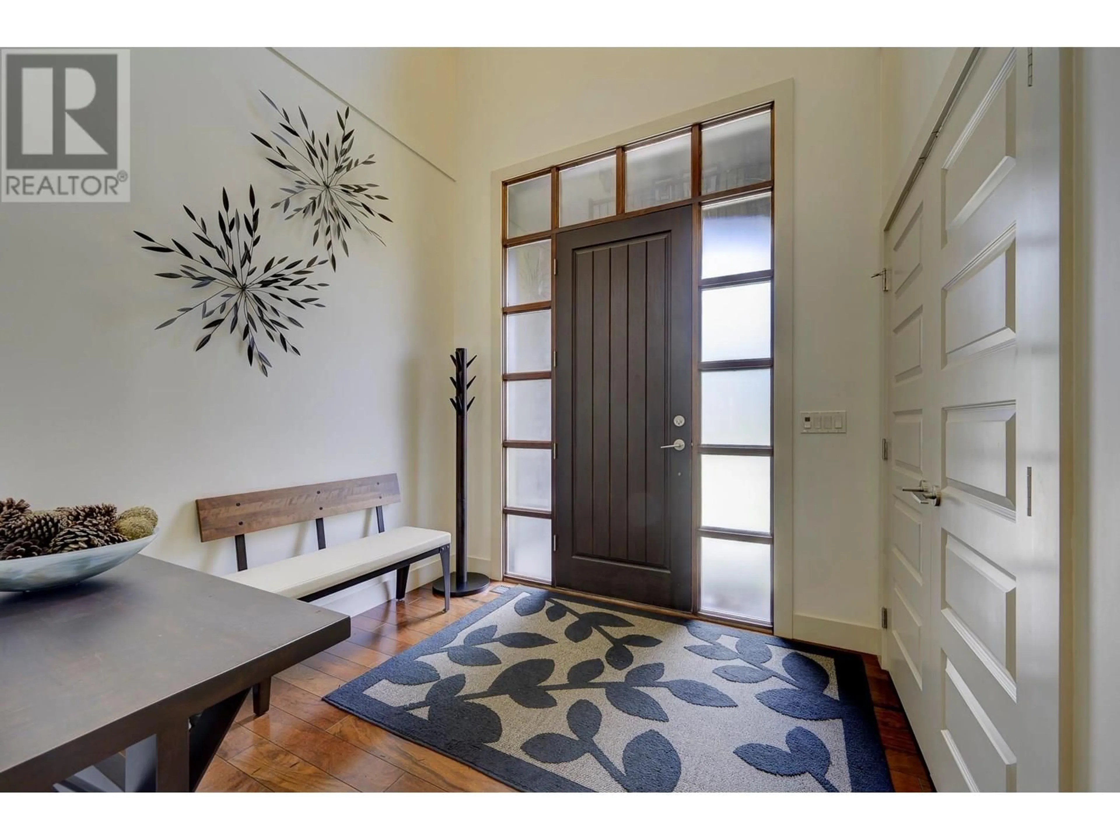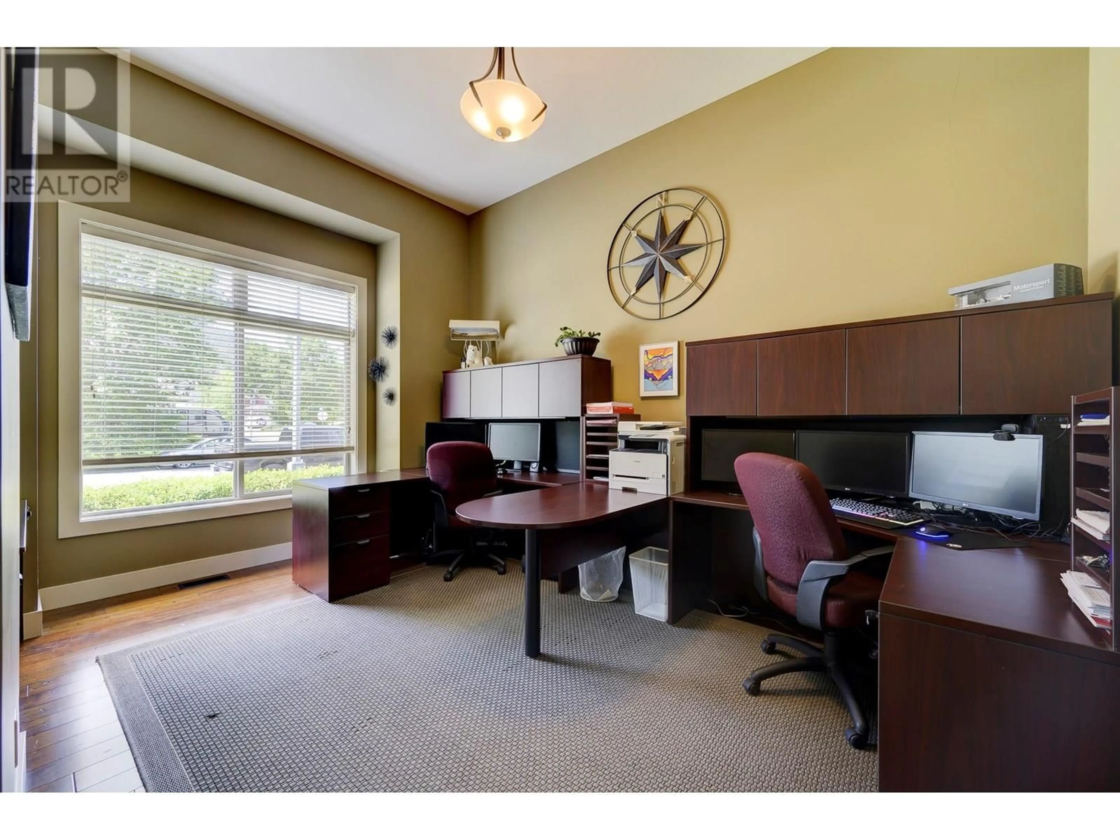1761 PINEGRASS STREET, Kamloops, British Columbia V1S2B6
Contact us about this property
Highlights
Estimated ValueThis is the price Wahi expects this property to sell for.
The calculation is powered by our Instant Home Value Estimate, which uses current market and property price trends to estimate your home’s value with a 90% accuracy rate.Not available
Price/Sqft$270/sqft
Est. Mortgage$6,012/mo
Tax Amount ()$9,488/yr
Days On Market2 days
Description
Welcome to your dream home in the highly desirable Pineview Valley neighborhood. Nestled on a quiet street, this stunning executive residence is designed for entertaining and family fun—both inside and out. Enjoy unforgettable summers with a private backyard oasis featuring a sparkling pool, relaxing hot tub, and a fully equipped outdoor summer kitchen. Host BBQs while guests lounge in the gazebo or float in the pool. A dedicated pool house with a 2-piece bathroom keeps wet feet out of the main living space. The top floor boasts four generously sized bedrooms, including a luxurious primary suite with a huge walk-in closet and spa-inspired ensuite. A second full bathroom and laundry room complete the upstairs layout. The main floor offers an open-concept kitchen, living, and dining area, plus a versatile office/bedroom and a bonus TV room that can be closed off for privacy. Downstairs, the fully finished basement includes a suspended slab media room, pool table area, a guest bedroom, full bathroom, and several large storage rooms. On the opposite side is a private, self-contained 1-bedroom in-law suite with its own separate entrance—perfect for extended family or rental income. Close to the newly built elementary school, parks, shopping, transit, and mountain bike trails. Heated 24x25 garage with water and over 50ft flat RV parking plus extra wide driveway. This home has it all. (id:39198)
Property Details
Interior
Features
Additional Accommodation Floor
Full bathroom
Primary Bedroom
17' x 10'6''Living room
14' x 12'Kitchen
12' x 9'Exterior
Features
Parking
Garage spaces -
Garage type -
Total parking spaces 2
Property History
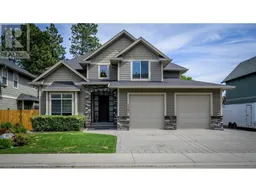 61
61
