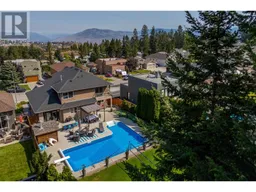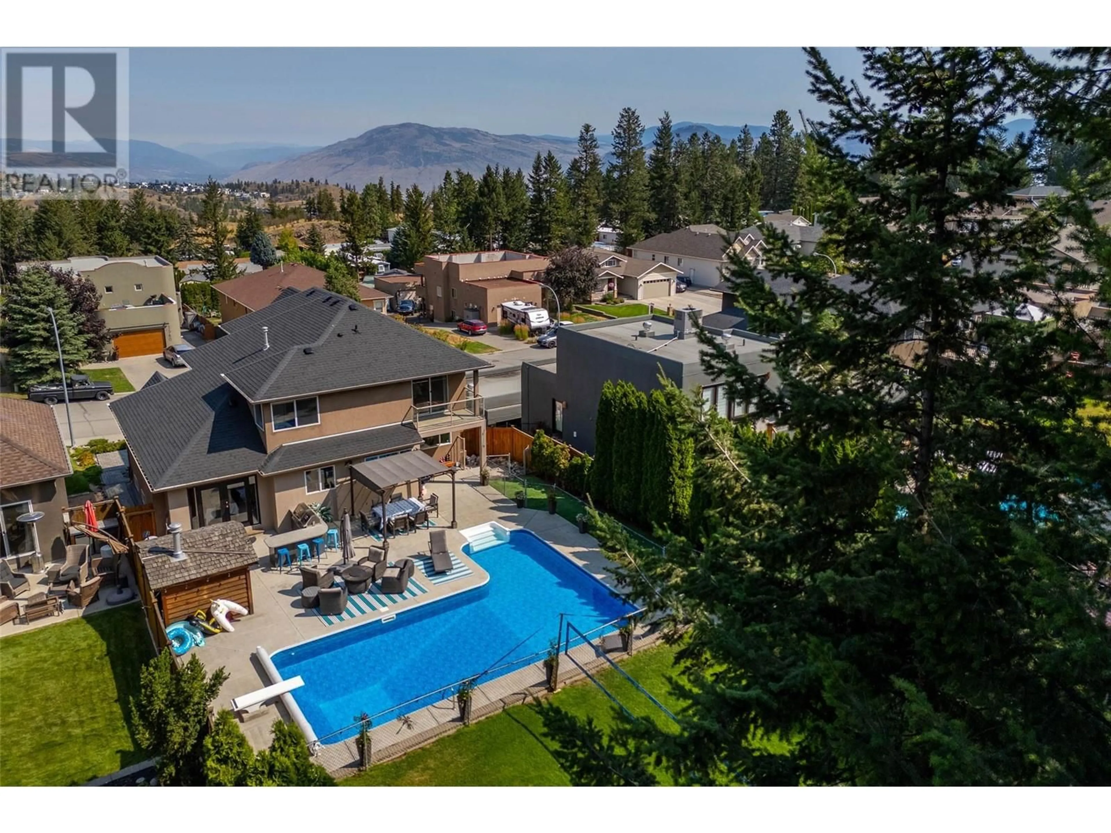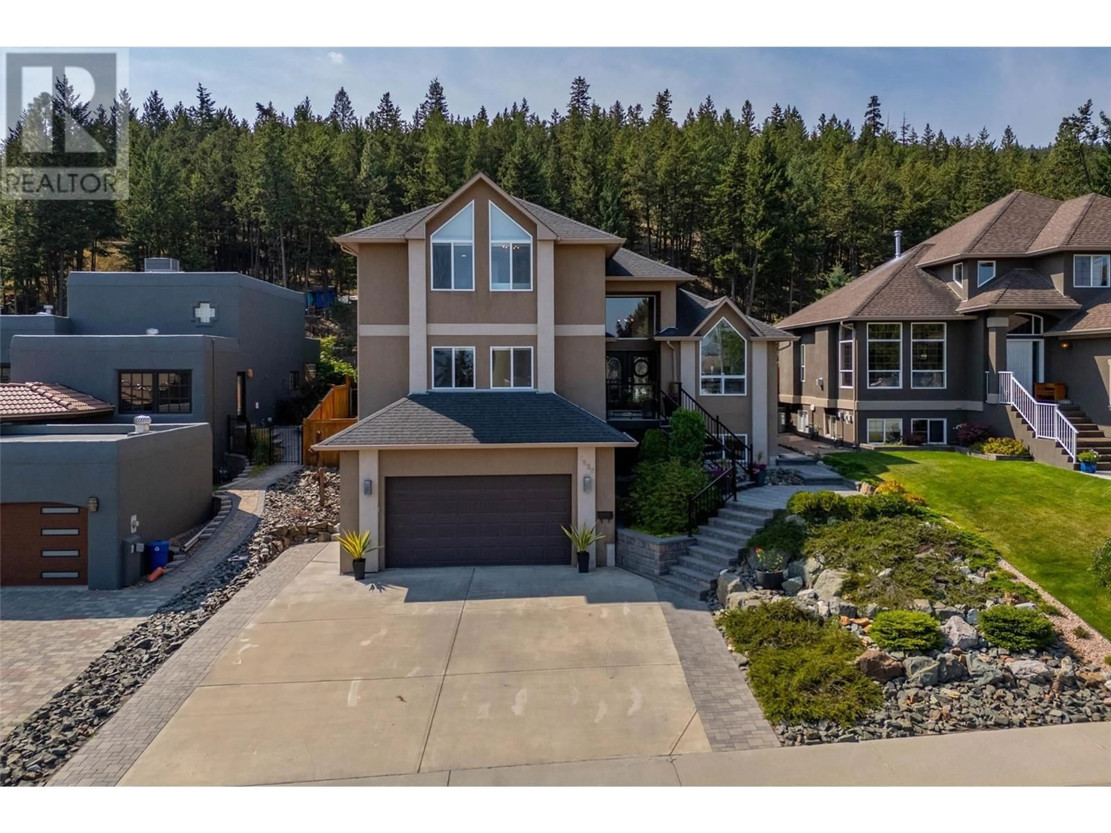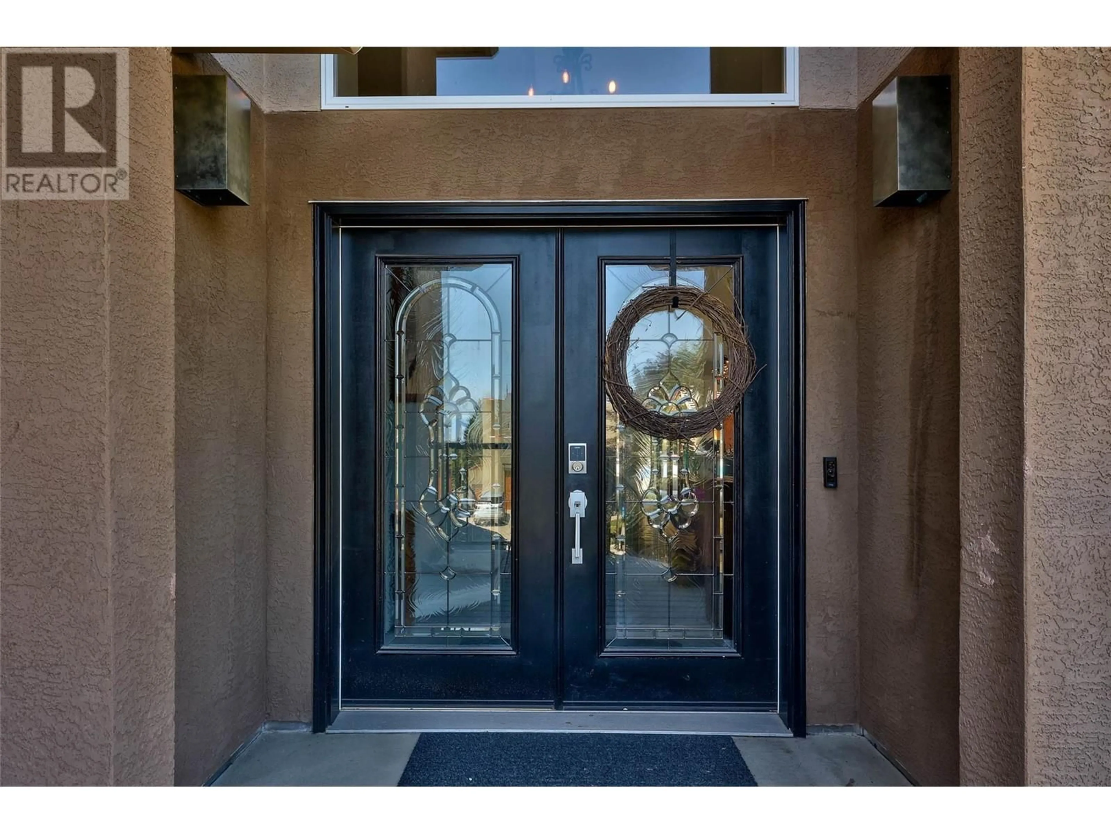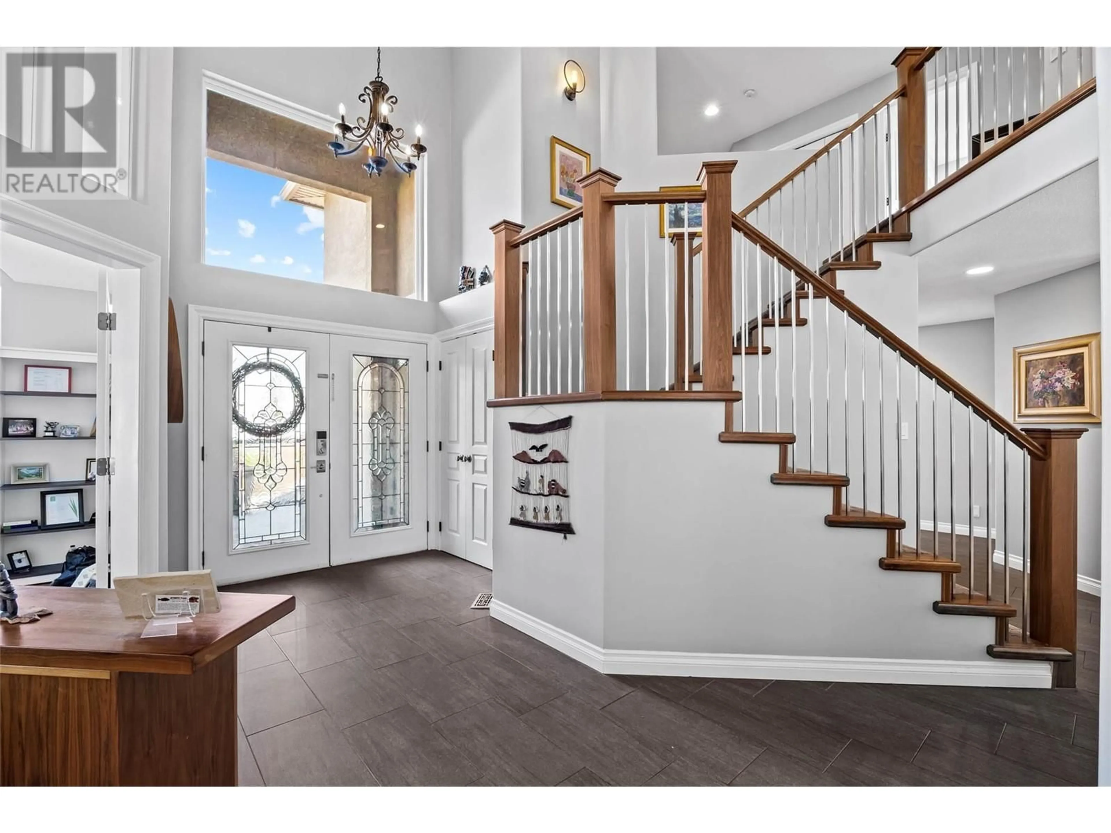1559 WESTERDALE DRIVE, Kamloops, British Columbia V1S1Y9
Contact us about this property
Highlights
Estimated valueThis is the price Wahi expects this property to sell for.
The calculation is powered by our Instant Home Value Estimate, which uses current market and property price trends to estimate your home’s value with a 90% accuracy rate.Not available
Price/Sqft$333/sqft
Monthly cost
Open Calculator
Description
An executive family home in Glenmohr Estates, this property offers over 1/3 acre of beautifully landscaped space with a large in-ground L-shaped pool, expansive deck, and a lush grassy area perfect for outdoor activities. The two-story layout is designed for comfort and functionality, featuring a welcoming foyer, an office, and open living and dining spaces. The kitchen boasts stone counters, stainless steel appliances, and a view of the backyard, flowing seamlessly into the family room and outdoor deck. The main floor also includes a laundry room, a 2-piece powder room, and a flexible bedroom or additional family space. Upstairs, the primary bedroom offers a walk-in closet, a private patio overlooking the yard, and a luxurious ensuite with a soaker tub and separate shower. Two additional bedrooms and a 4-piece bathroom complete the upper level. The basement provides a theatre room, a mudroom with garage access, and a games room. A separate-entry 1-bedroom inlaw suite is perfect for tenants or family members. The outdoor area is a true retreat, featuring a recently upgraded pool with a safety cover and removable fence, a large patio with an outdoor kitchen, a second-tier grassy area for recreation, and a dog run. The property backs onto a treed green space with trail access to Aberdeen and Pineview. Perfect for families and entertaining, this home has it all! (id:39198)
Property Details
Interior
Features
Second level Floor
Bedroom
14'4'' x 10'7''Primary Bedroom
13'9'' x 14'5''Bedroom
12'4'' x 11'6''5pc Ensuite bath
Exterior
Features
Parking
Garage spaces -
Garage type -
Total parking spaces 2
Property History
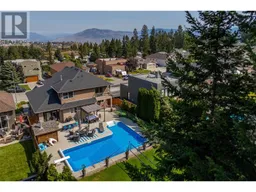 58
58