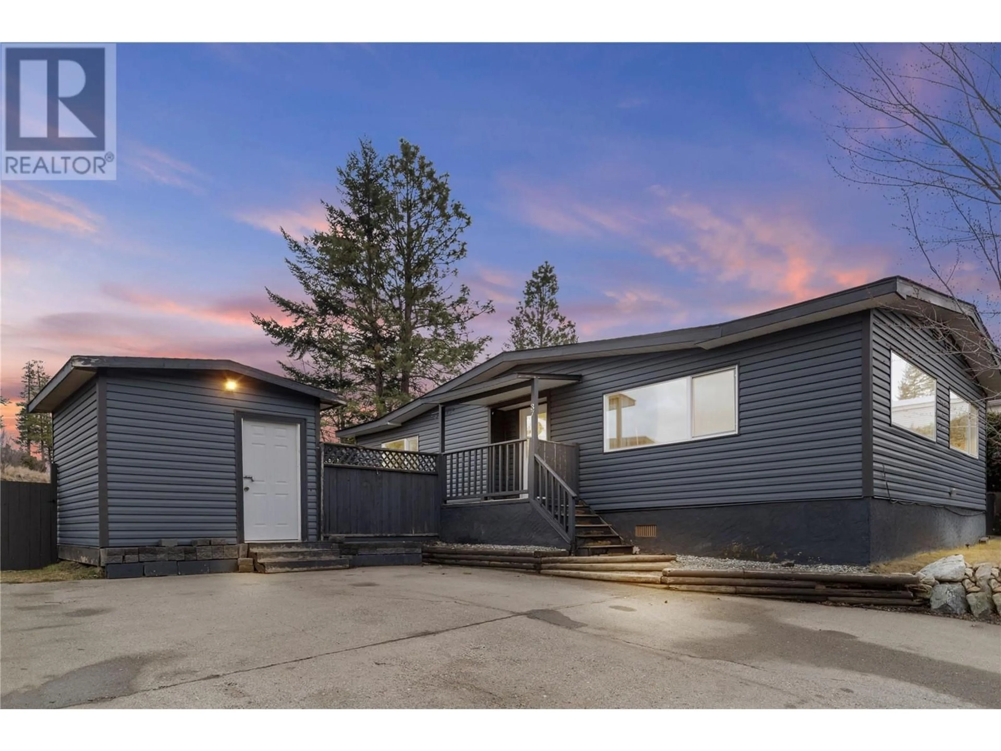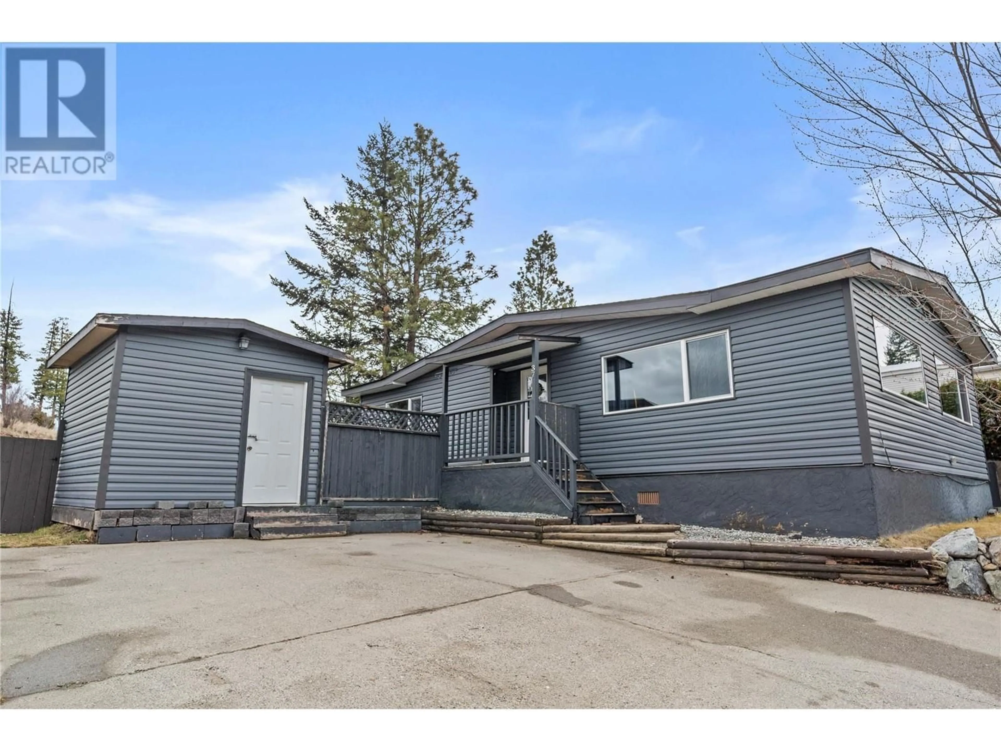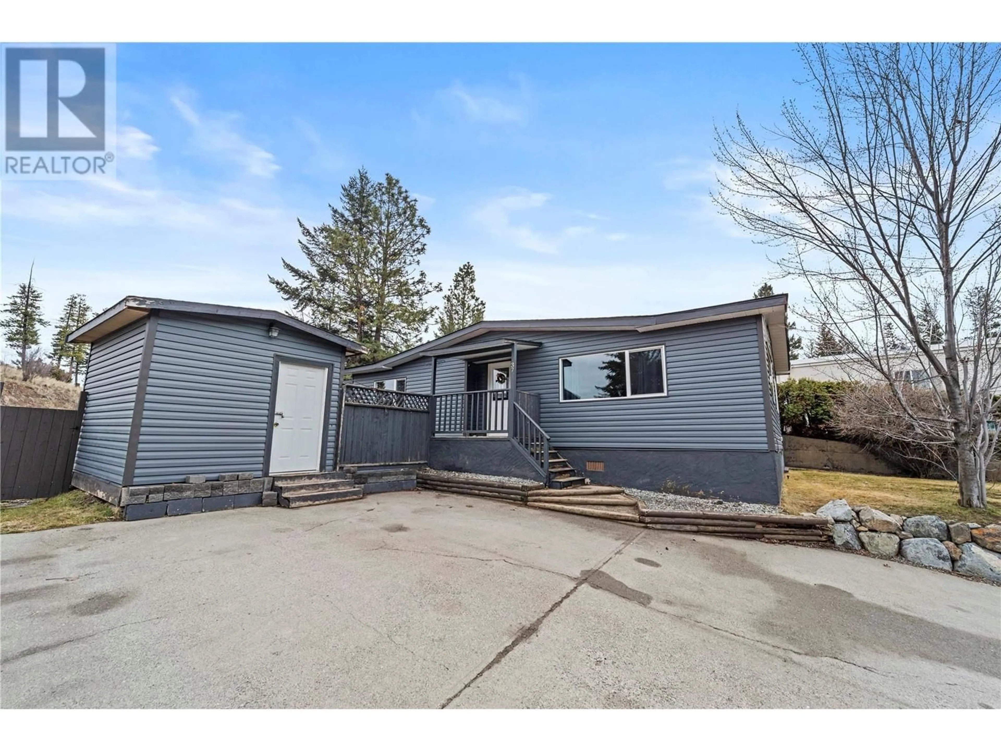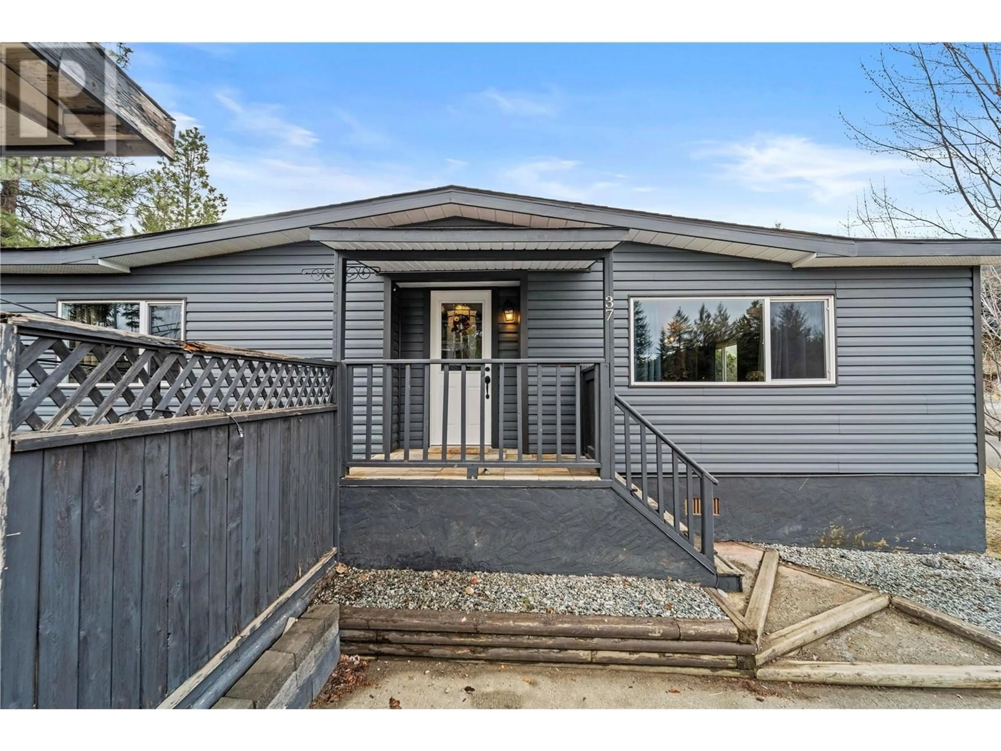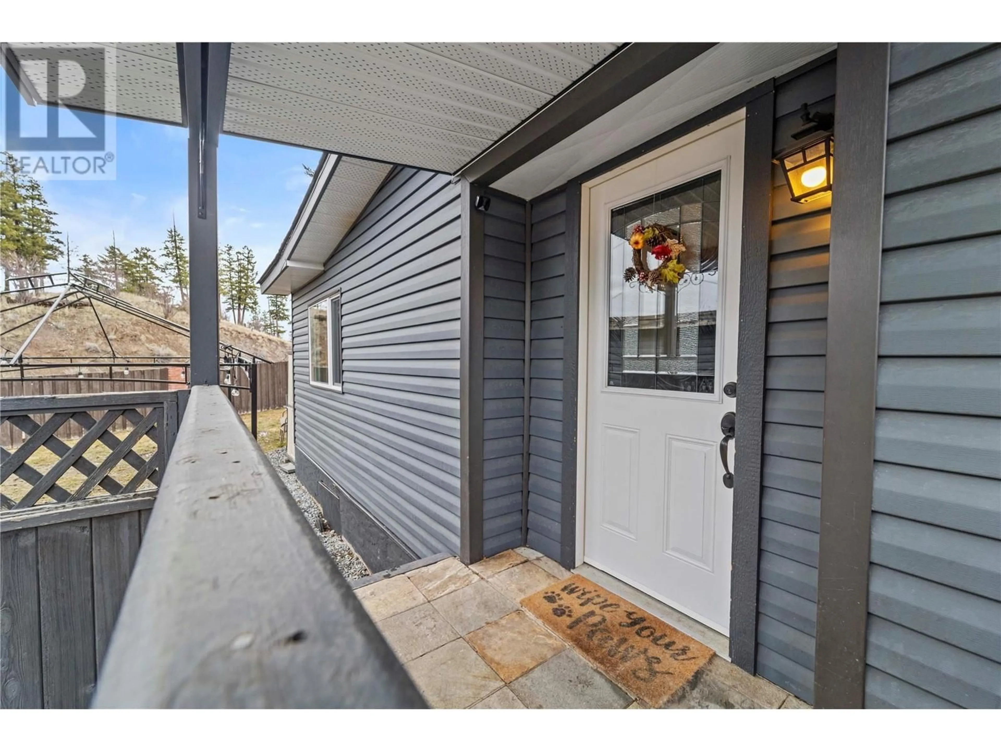37 - 1555 HOWE ROAD, Kamloops, British Columbia V1S1N1
Contact us about this property
Highlights
Estimated ValueThis is the price Wahi expects this property to sell for.
The calculation is powered by our Instant Home Value Estimate, which uses current market and property price trends to estimate your home’s value with a 90% accuracy rate.Not available
Price/Sqft$379/sqft
Est. Mortgage$1,954/mo
Maintenance fees$141/mo
Tax Amount ()$2,567/yr
Days On Market42 days
Description
Step into this beautifully maintained Double Wide Home in Aberdeen Glen Village, perfect for first-time buyers, downsizers, and families alike! This bright and spacious one-level layout features a cozy living and dining area with large windows that flood the space with natural light. The generous kitchen features ample cabinetry, with an end island perfect for entertaining or enjoying your morning coffee. The primary suite boasts an ensuite and walk-in closet, complemented by a spacious second bedroom, a den, and a 4-piece main bath. Outside enjoy the fully fenced yard perfect for pets, private corner lot with two storage sheds, a cement patio, and plenty of parking. Recent updates include new windows and vinyl siding (2017), patio and landscaping (2018), washer/dryer (2018), furnace (2022), and a replaced retaining wall (2022). With hiking and biking trails right in your backyard, this is a must-see! Call today to book your private viewing. Measurements are approximate and should be verified by the buyer if important. (id:39198)
Property Details
Interior
Features
Main level Floor
Den
8'0'' x 9'0''Primary Bedroom
11'0'' x 11'0''Bedroom
11'0'' x 14'0''Living room
14'0'' x 17'0''Condo Details
Inclusions
Property History
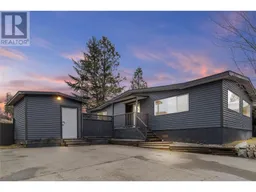 32
32
