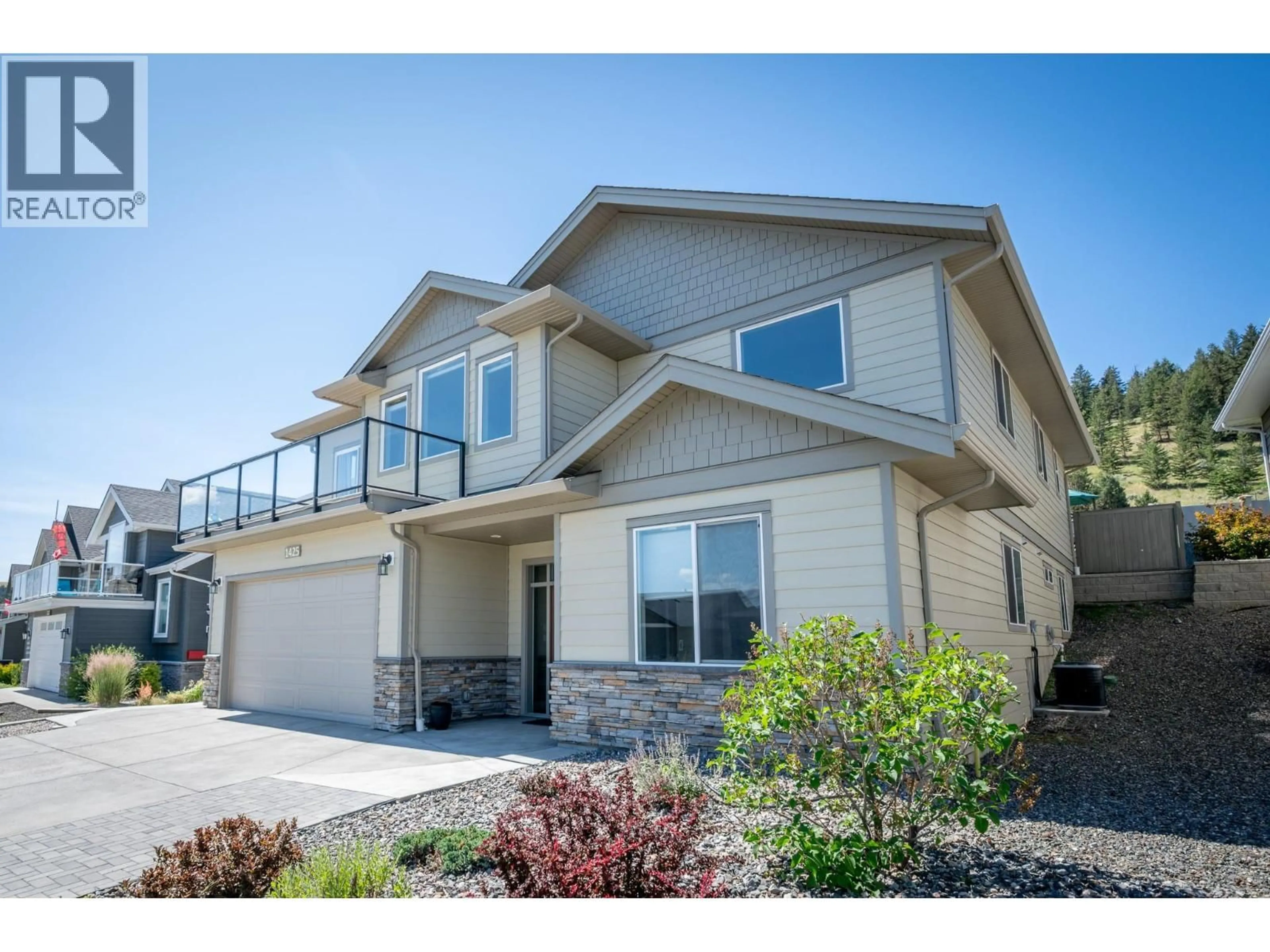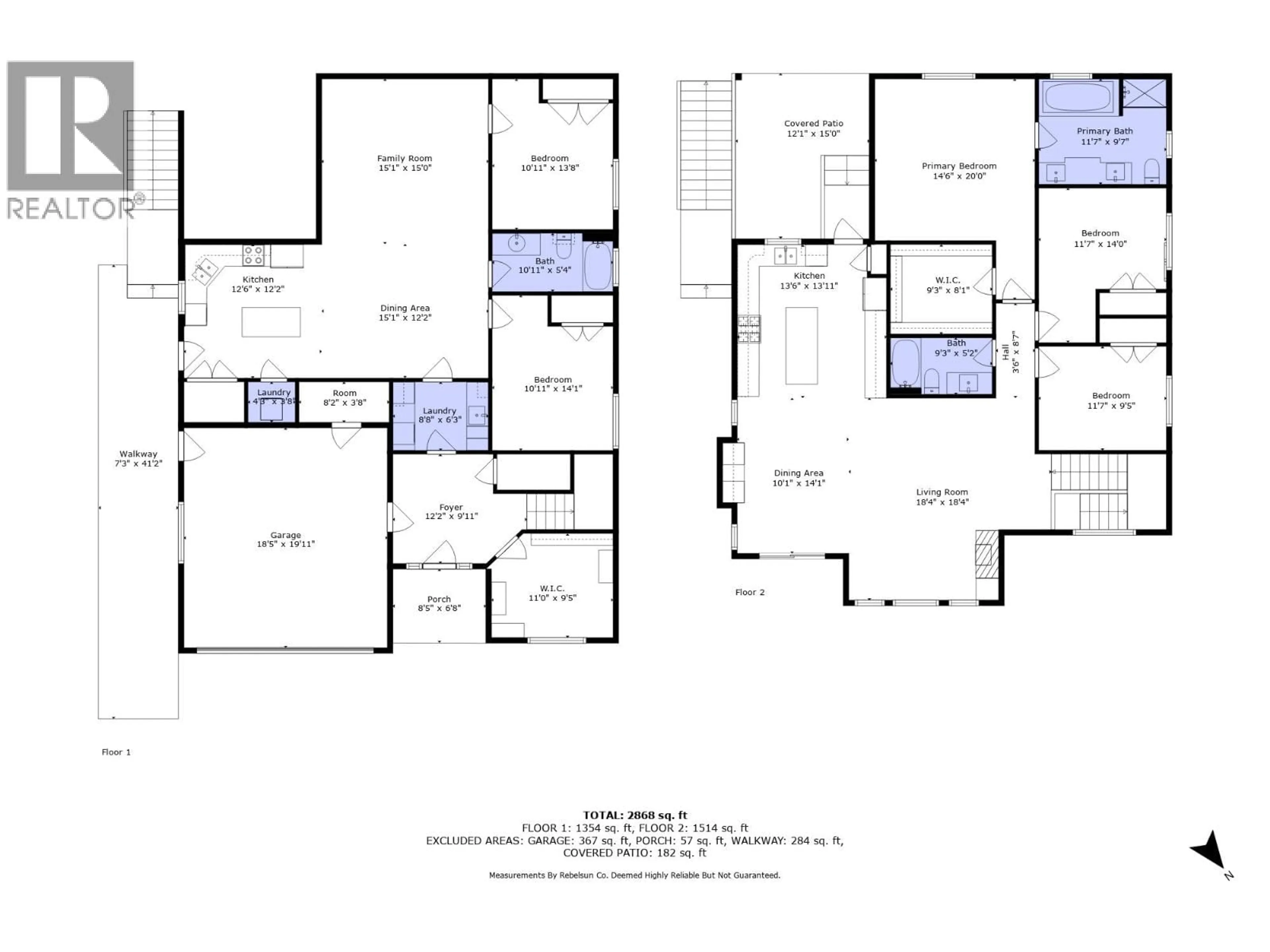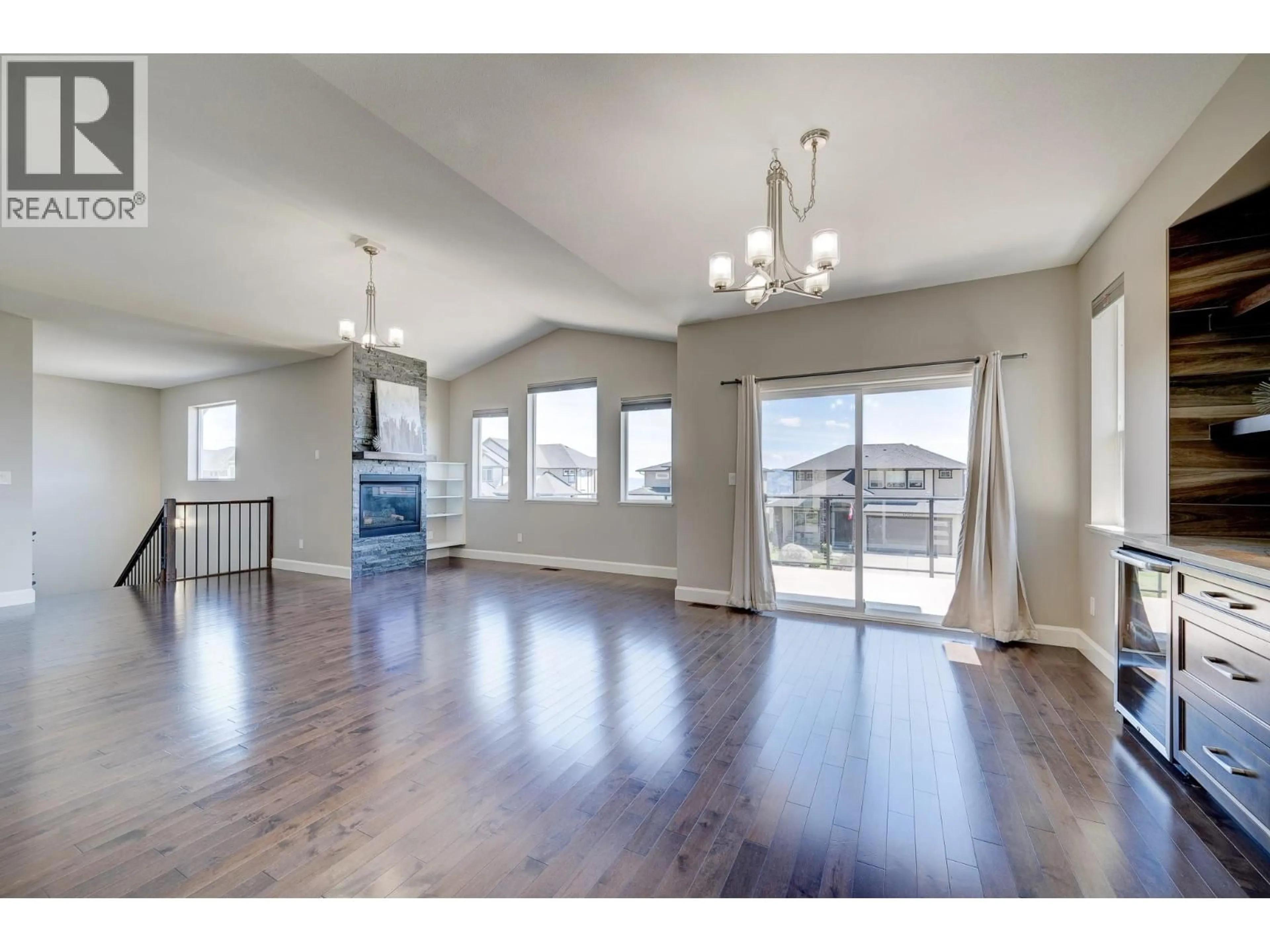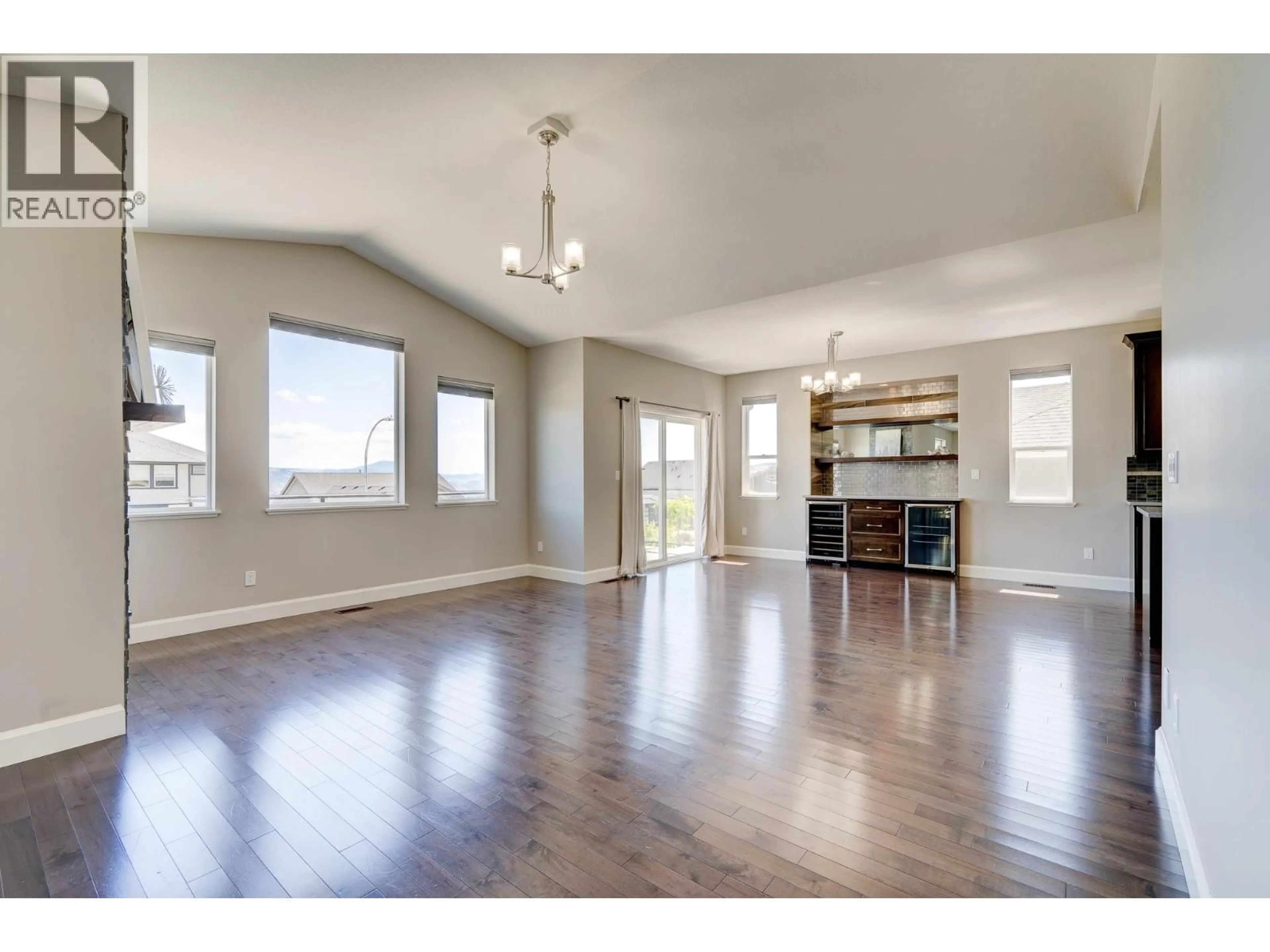1425 DUNBAR DRIVE, Kamloops, British Columbia V1S0C6
Contact us about this property
Highlights
Estimated valueThis is the price Wahi expects this property to sell for.
The calculation is powered by our Instant Home Value Estimate, which uses current market and property price trends to estimate your home’s value with a 90% accuracy rate.Not available
Price/Sqft$371/sqft
Monthly cost
Open Calculator
Description
Welcome to this beautiful Aberdeen home w/ two bdrm in law suite, upgrades & custom features. Main floor has 9ft vaulted ceiling, gas fireplace with 3 bdrms, 2 baths. Master bedroom incl a walk in closet w/5pc ensuite. This home has a large kitchen w/centre island, quartz countertops, S/S appliances, wine fridge and plenty of storage. Within the kitchen you can walk out to the fully covered back deck & fenced yard. The entrance is stunning w/ large foyer, office/den and entrance to 2 car garage, mud room & a walk through laundry room w/ access to the suite. The two bdrm suite has it's own separate laundry. Close walking distance to Aberdeen school, shoppings and amenities. Don’t miss your chance to view this home and call home. All Measurements Approx buyer to verify if important. (id:39198)
Property Details
Interior
Features
Main level Floor
Bedroom
14'1'' x 10'11''Bedroom
13'8'' x 10'11''Dining room
14'1'' x 10'1''Foyer
9'11'' x 12'2''Exterior
Parking
Garage spaces -
Garage type -
Total parking spaces 2
Property History
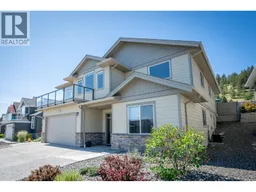 27
27
