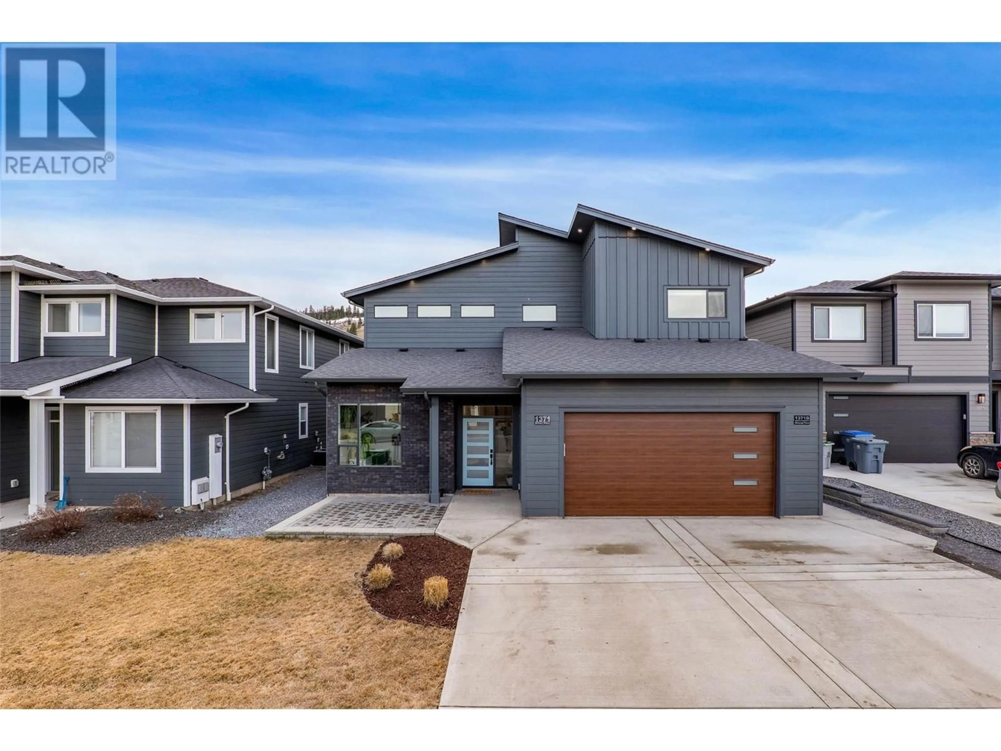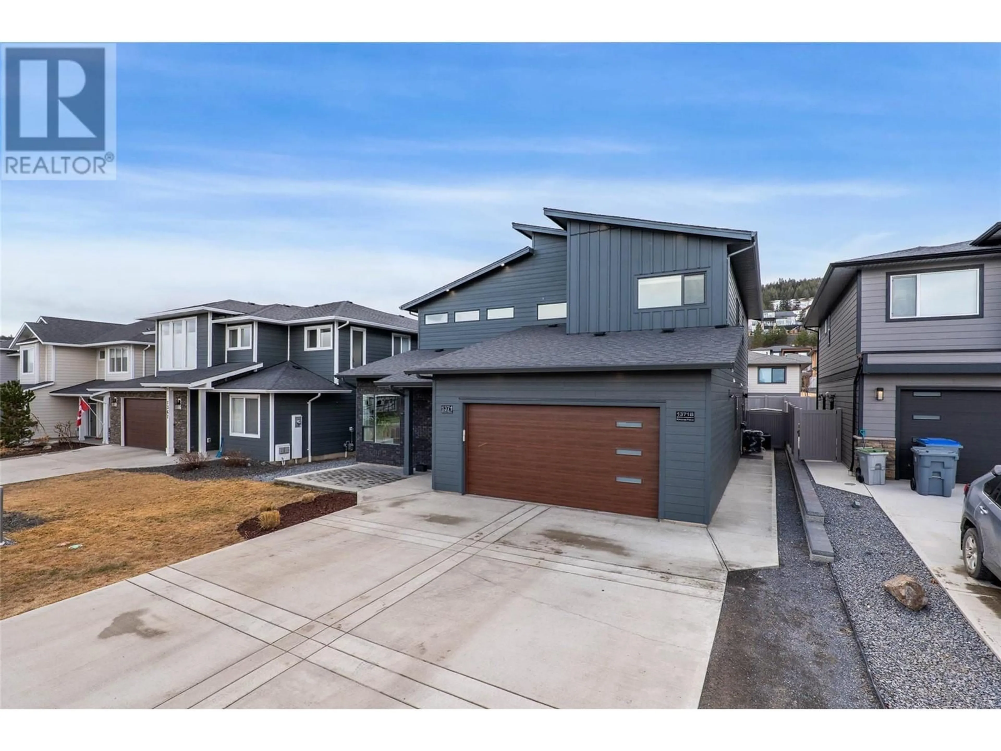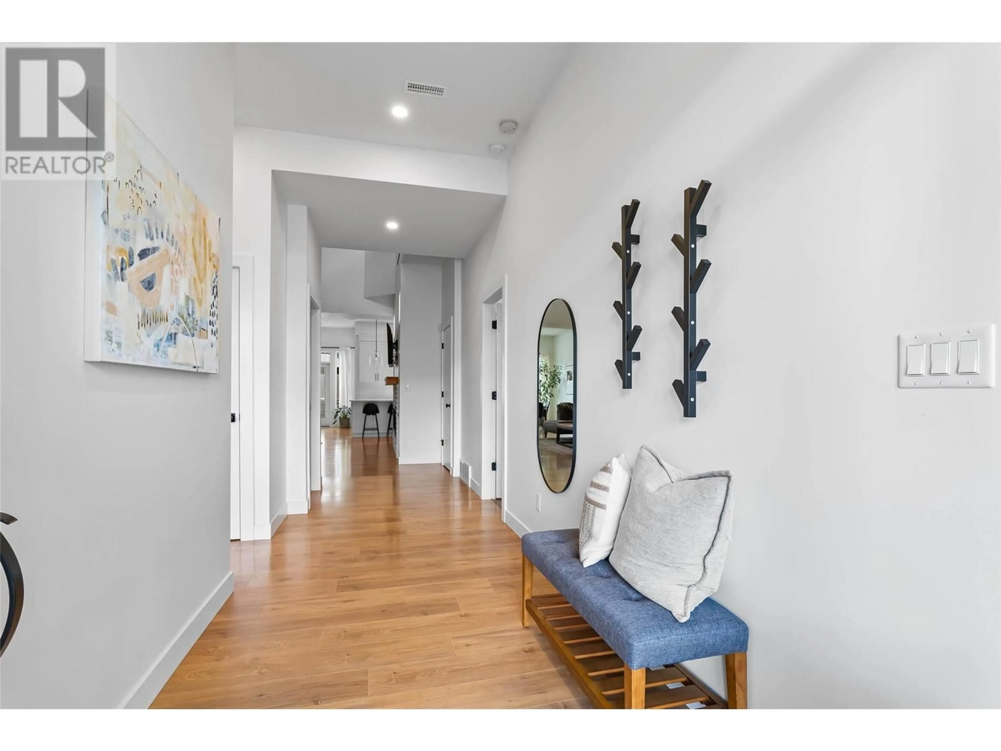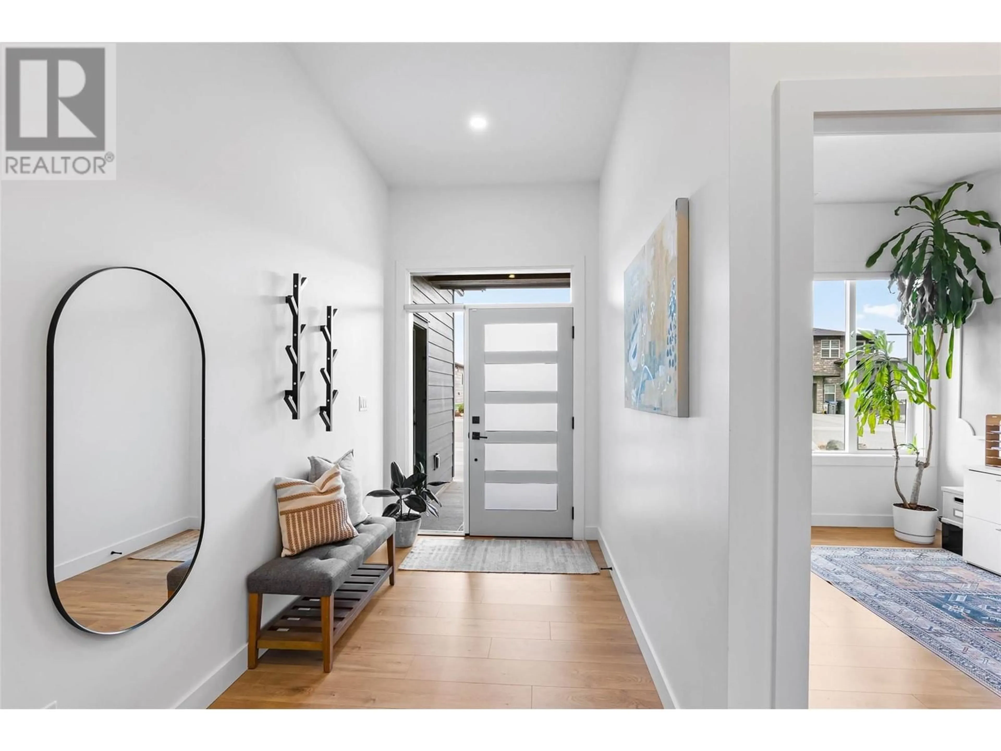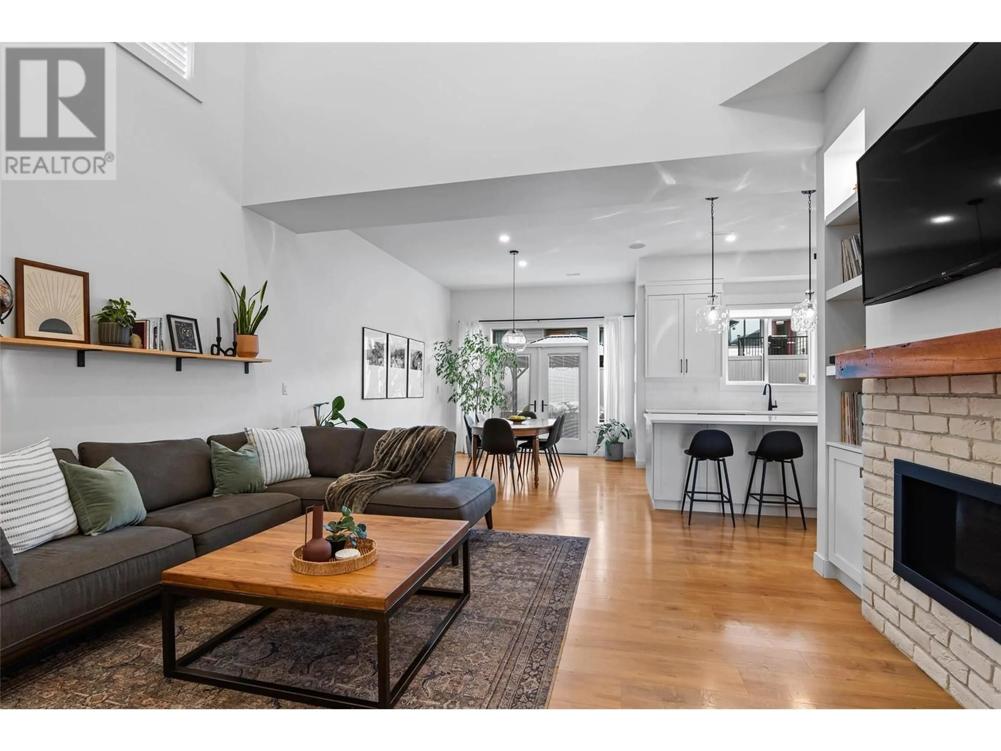1371 KINROSS PLACE, Kamloops, British Columbia V1S0B8
Contact us about this property
Highlights
Estimated ValueThis is the price Wahi expects this property to sell for.
The calculation is powered by our Instant Home Value Estimate, which uses current market and property price trends to estimate your home’s value with a 90% accuracy rate.Not available
Price/Sqft$400/sqft
Est. Mortgage$5,450/mo
Tax Amount ()$6,502/yr
Days On Market15 days
Description
Step into this stunning 5 year old home in Beautiful Aberdeen! Welcome to this exceptional two-story home, nestled in one of Aberdeen’s most sought-after neighborhoods and situated on a quiet cul-de-sac. This modern residence offers the perfect blend of style, comfort, and functionality while providing a safe, family-friendly environment. Inside, you’ll find a spacious layout including an open concept main floor with access from your dining space/kitchen to your flat, fenced back yard. The main floor is also home to a spacious, bright den, laundry and powder room. There is a fully self-contained, above ground, one-bedroom legal suite on this level, perfect for guests, in-laws, or rental potential featuring separate laundry and entrance. Upstairs boasts 4 spacious bedrooms including a gorgeous master suite complete with a sleek and bright ensuite and oversized walk in closet. An additional 4 piece bathroom and flex area make this an ideal layout for families. This open-concept design is complemented by high-end finishes, large windows for plenty of natural light, and a fully fenced and landscaped yard. With nearby parks, schools, and amenities, this home offers both convenience and tranquility with income potential and NO GST!! Don’t miss your chance to own this stunning property in Aberdeen! Contact us today for a private showing. (id:39198)
Property Details
Interior
Features
Second level Floor
Loft
21'9'' x 10'9''Dining nook
5'6'' x 11'Bedroom
11' x 11'Bedroom
11' x 11'Exterior
Parking
Garage spaces -
Garage type -
Total parking spaces 2
Property History
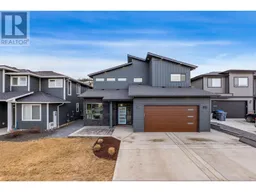 42
42
