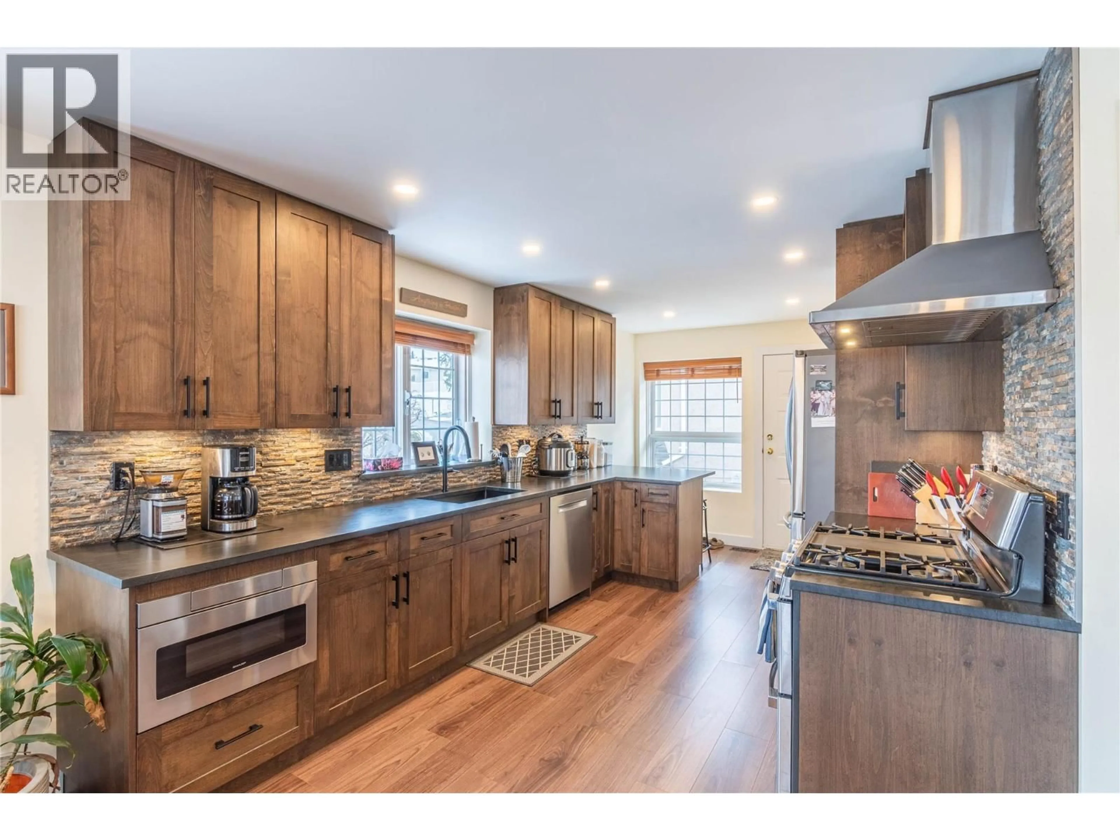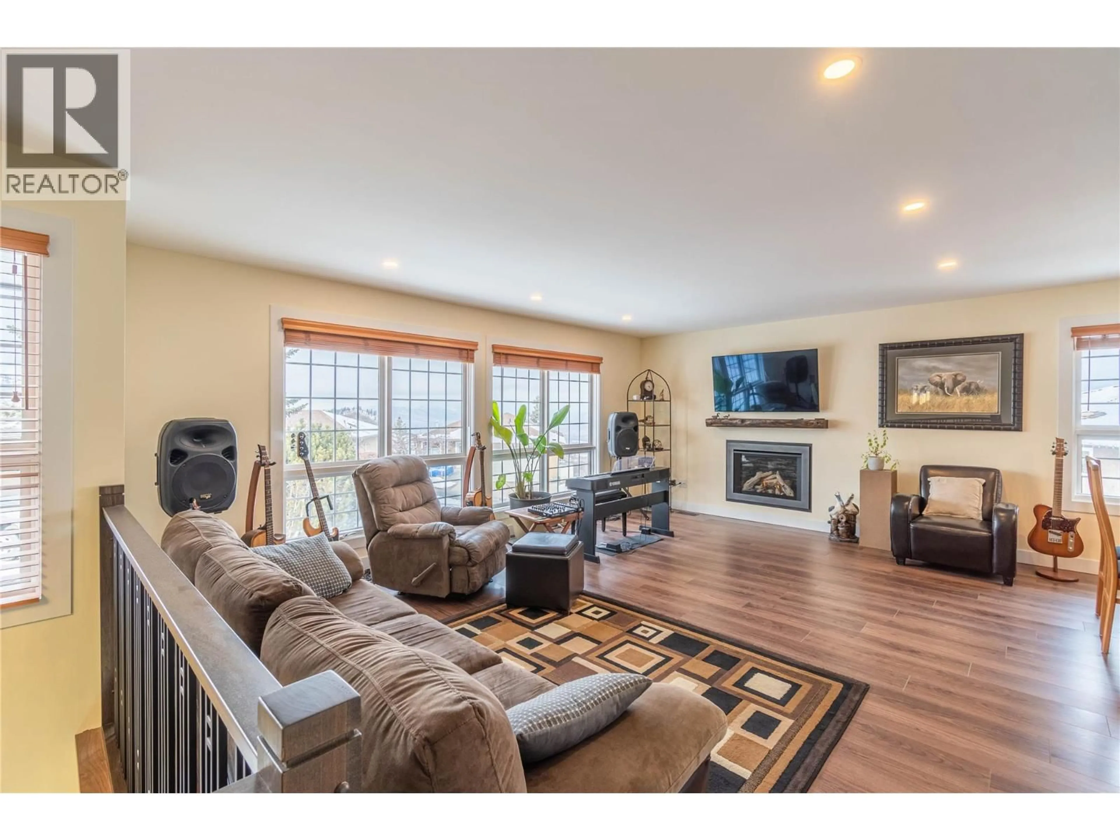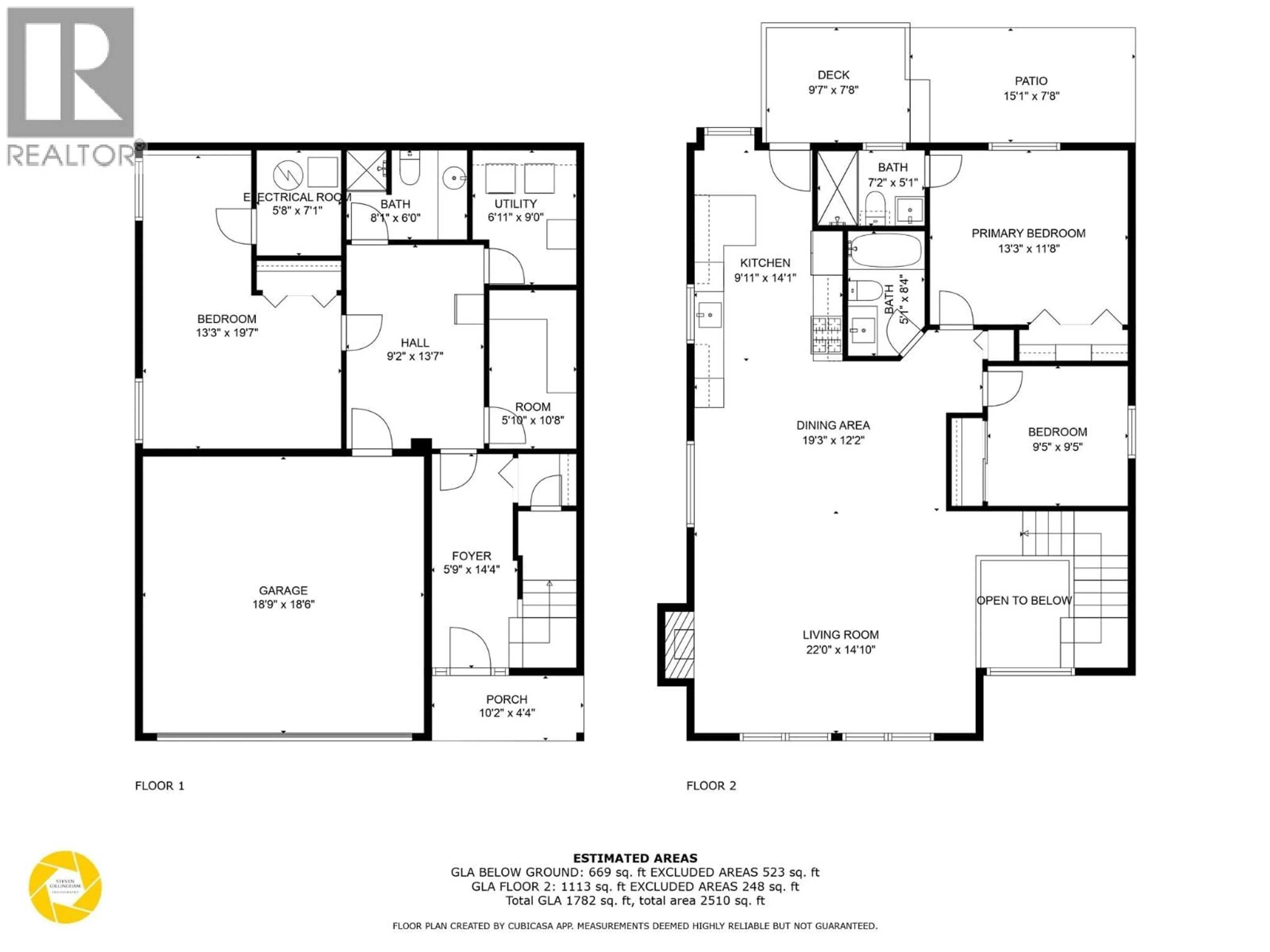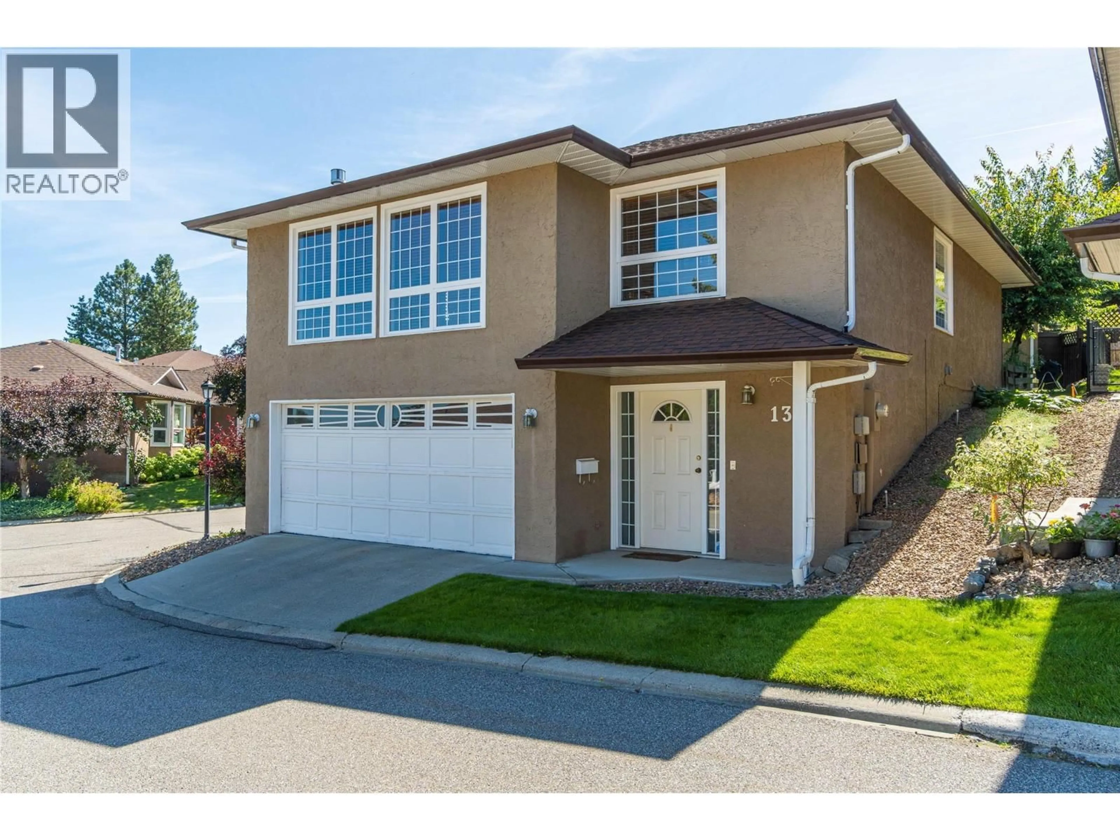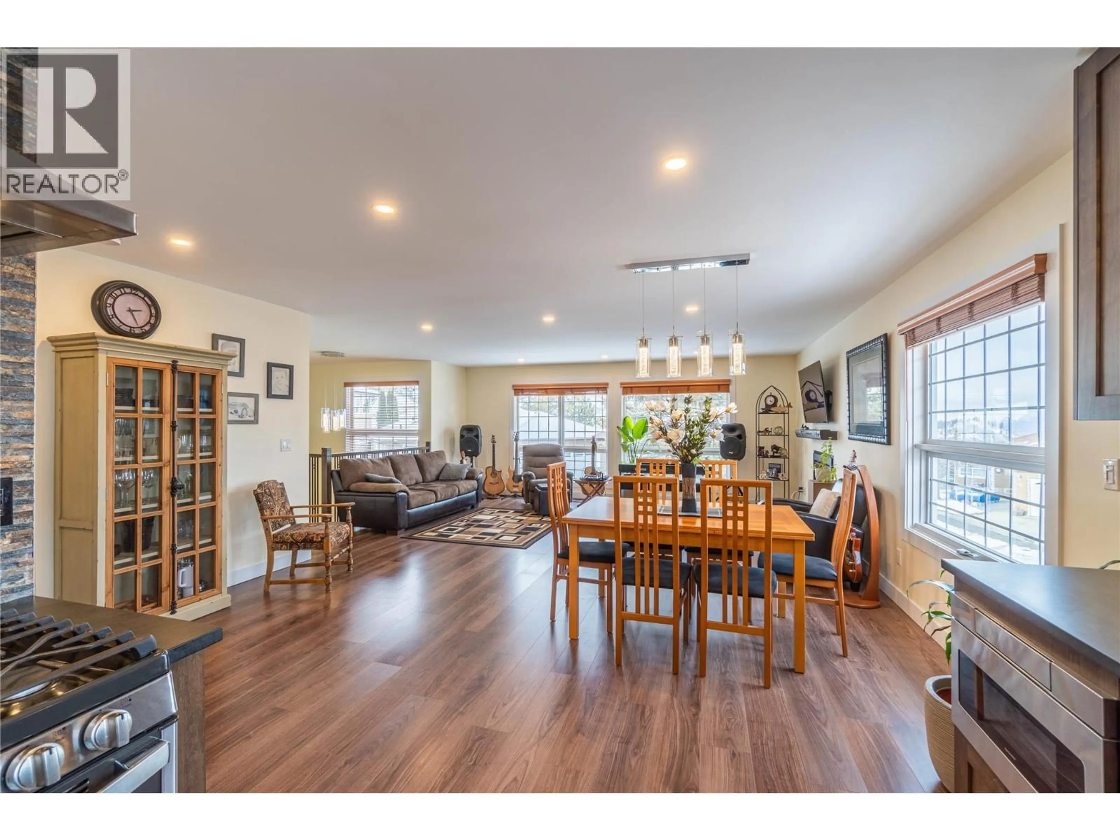13 - 2020 VAN HORNE DRIVE, Kamloops, British Columbia V1S1G3
Contact us about this property
Highlights
Estimated valueThis is the price Wahi expects this property to sell for.
The calculation is powered by our Instant Home Value Estimate, which uses current market and property price trends to estimate your home’s value with a 90% accuracy rate.Not available
Price/Sqft$349/sqft
Monthly cost
Open Calculator
Description
Step into this updated 3-bedroom, 3-bathroom townhouse, part of a bare land strata that welcomes rentals and pets (with restrictions). More than $150,000 in upgrades make this home truly move-in ready. The kitchen is a showpiece with granite counters, brand-new stainless appliances, a gas range, and double oven. You’ll find engineered hardwood, tile, and carpet throughout, plus large windows that fill the space with light and frame sweeping valley views. Outside, the private backyard offers a deck with a natural gas hookup—perfect for quiet evenings or summer barbecues. Inside, comfort meets style with a fully renovated ensuite that includes a built-in closet, along with a Valor gas fireplace in the living area. Parking is easy with a 2-car garage, apron parking, and extra visitor spots. Updates to the furnace, A/C, hot water tank, and central vacuum add peace of mind for the years ahead.The location keeps you close to TRU, Costco, recreation, and transit—everyday essentials are just minutes away. Whether you’re buying your first place or looking to simplify with low-maintenance living, this home stands out.Reach out to the listing agent today to book a showing or get more details. All measurements are approximate; buyers to verify if important. (id:39198)
Property Details
Interior
Features
Second level Floor
Dining room
12'2'' x 19'3''Living room
14'10'' x 22'Bedroom
9'5'' x 9'5''3pc Ensuite bath
5'1'' x 7'2''Exterior
Parking
Garage spaces -
Garage type -
Total parking spaces 1
Condo Details
Inclusions
Property History
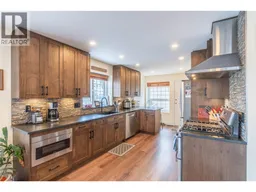 42
42
