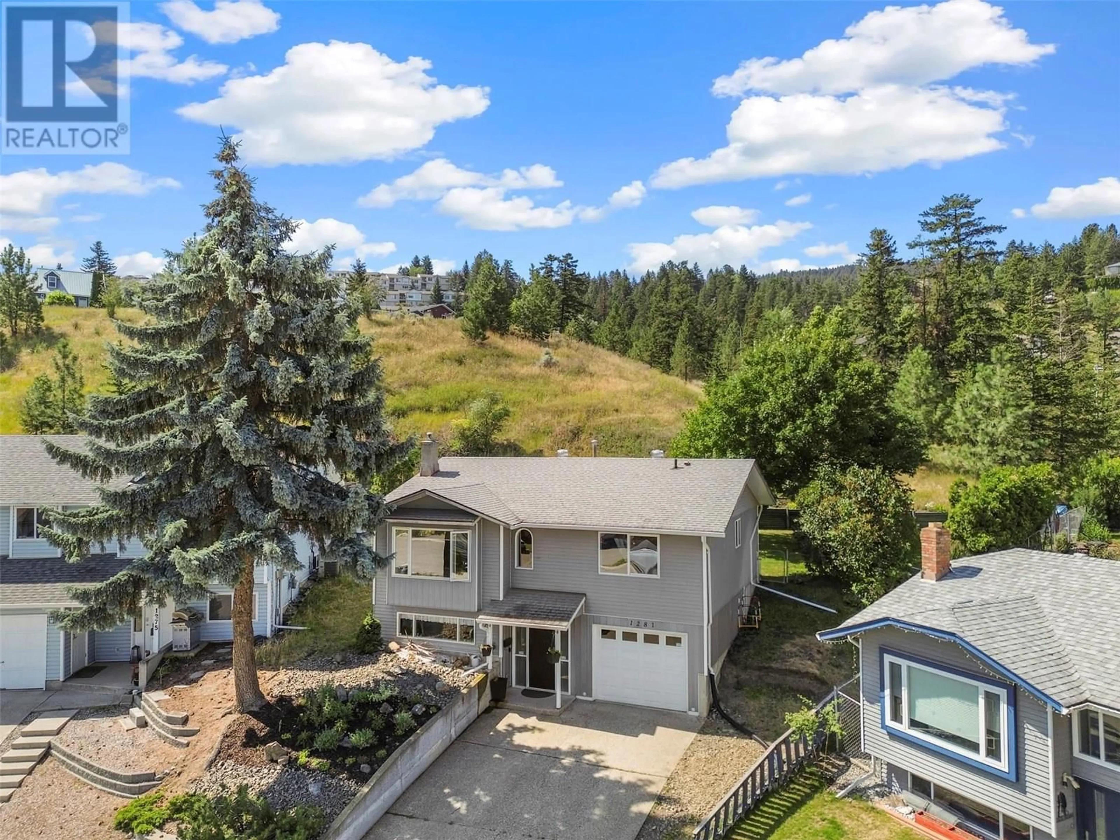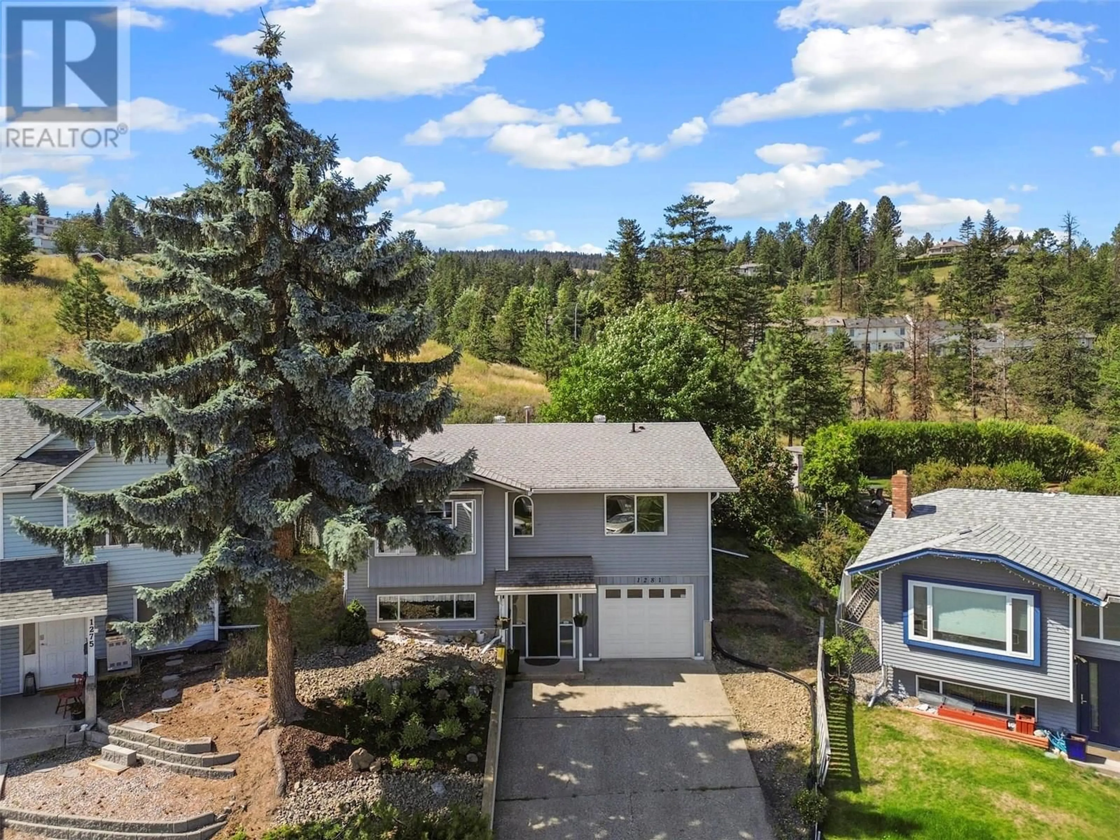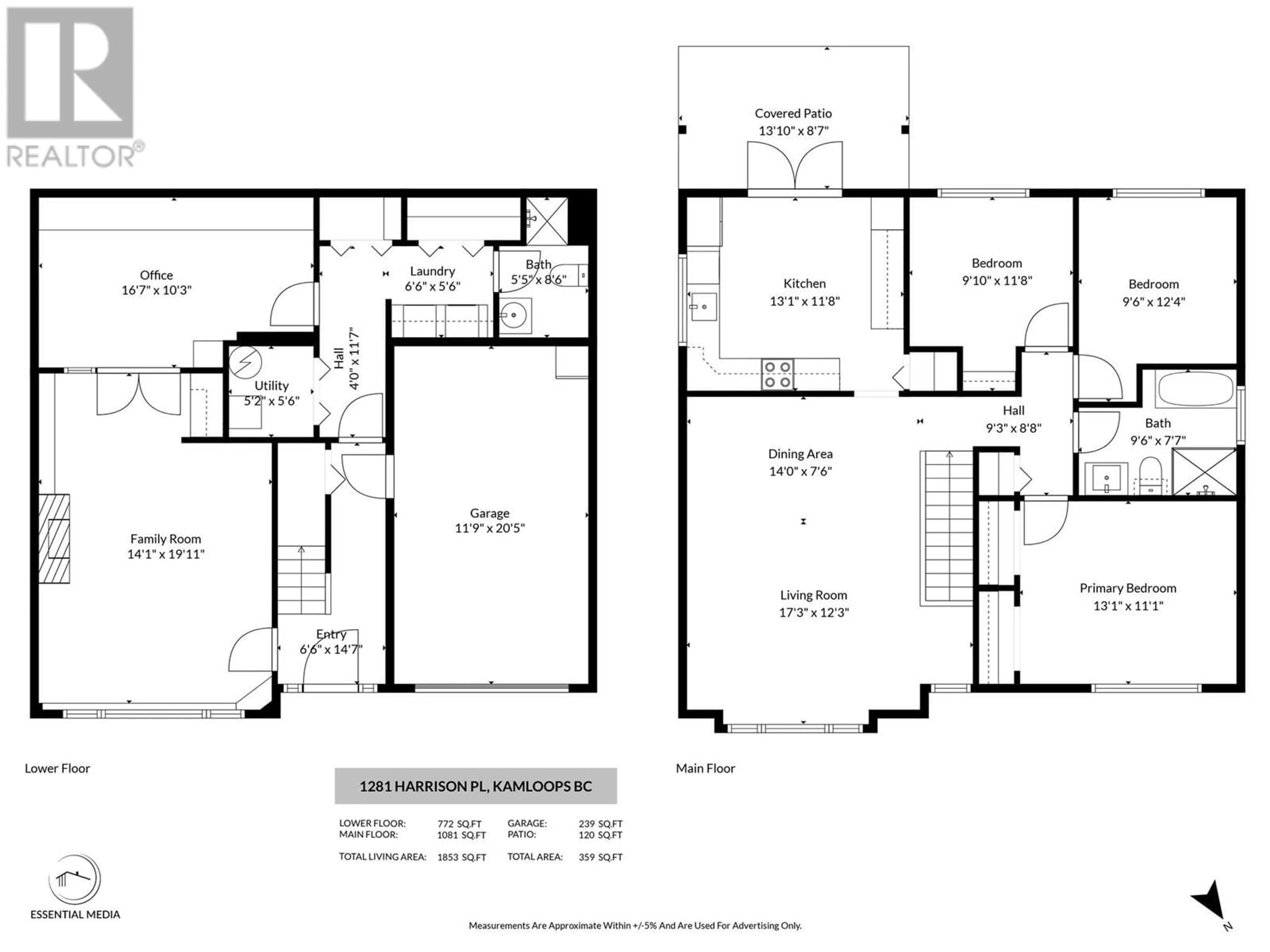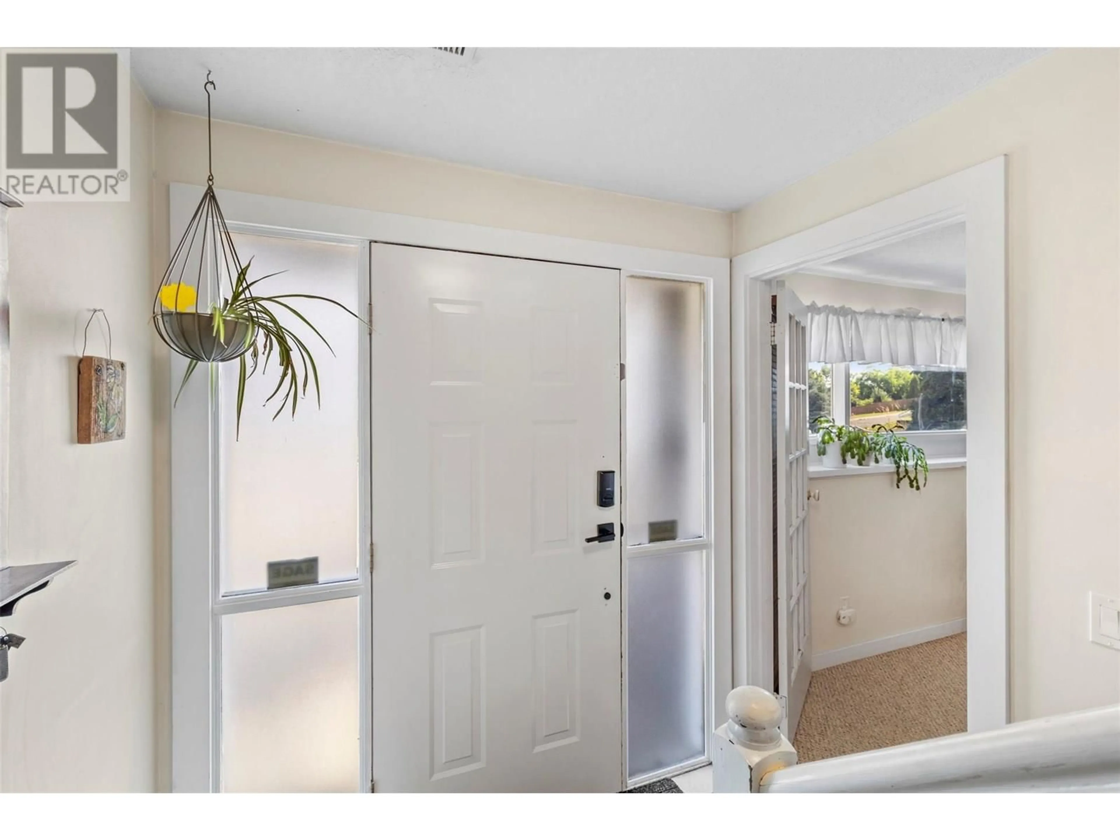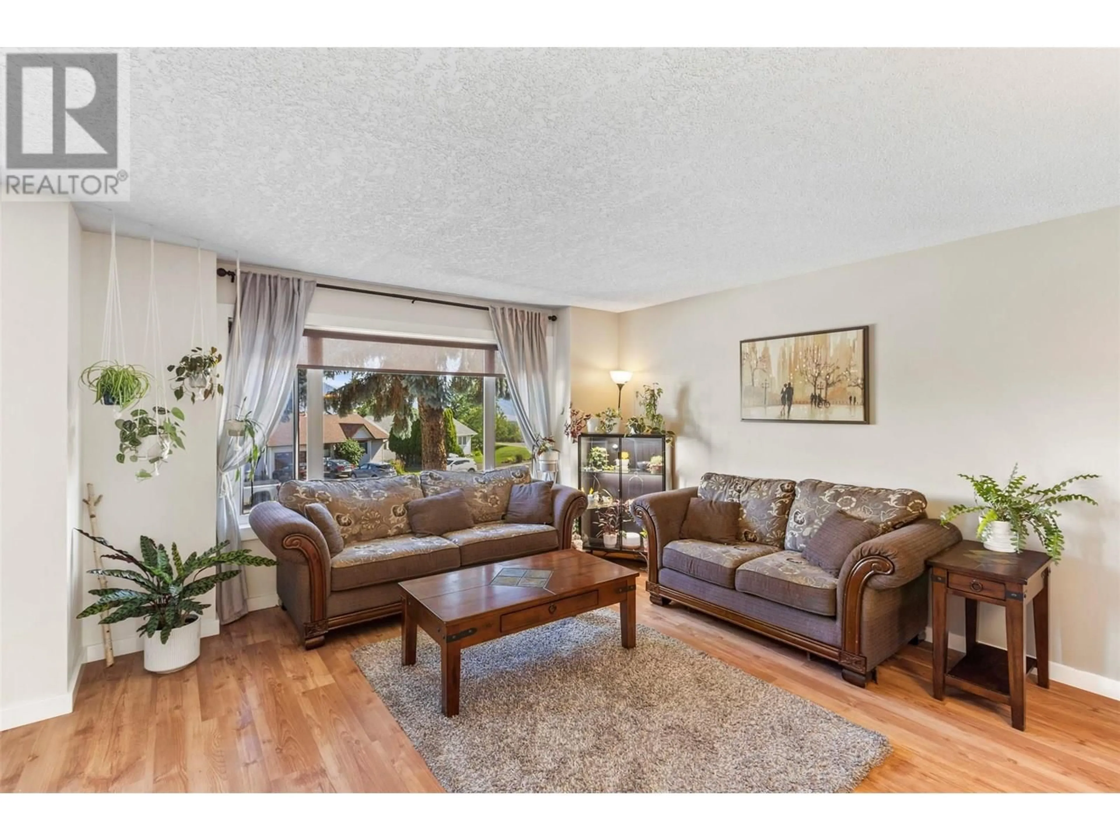1281 HARRISON PLACE, Kamloops, British Columbia V1S1M2
Contact us about this property
Highlights
Estimated valueThis is the price Wahi expects this property to sell for.
The calculation is powered by our Instant Home Value Estimate, which uses current market and property price trends to estimate your home’s value with a 90% accuracy rate.Not available
Price/Sqft$271/sqft
Monthly cost
Open Calculator
Description
Check out this gorgeous basement entry home at the end of a quiet cul-de-sac in the peaceful neighbourhood of Aberdeen! The 3 bedroom, 2 bathroom home offers a welcoming fully-fenced backyard with pergola, and sandbox, perfect for those with young ones or pets, as it backs onto Hugh Allan Park. With a new fence put in, this backyard oasis offers even more privacy! The backyard also features garden boxes and shed for anyone with a green thumb. Basement features large rec room with new paint, baseboards and electric fireplace. Walking through rec room, there are french doors to the craft room/office with new paint and lighting. Hallway with new lighting leads to reconfigured laundry, 3 pc bath and entry to garage with new paint, lighting and outlets. Upstairs has large living/dining room with new lighting and paint, 3 bedrooms, 4 pc bath with separate tub, and newly updated bright kitchen with new appliances, lighting, flooring, backsplash, large coffee bar/storage with display cupboards and sliding doors out to the backyard patio. New gutters and 2022 HWT round out this perfect package - book your showing now! (id:39198)
Property Details
Interior
Features
Lower level Floor
Office
10'3'' x 16'7''3pc Bathroom
8'6'' x 5'5''Exterior
Parking
Garage spaces -
Garage type -
Total parking spaces 1
Property History
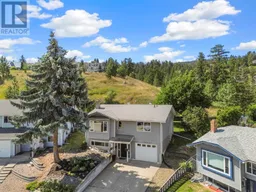 50
50
