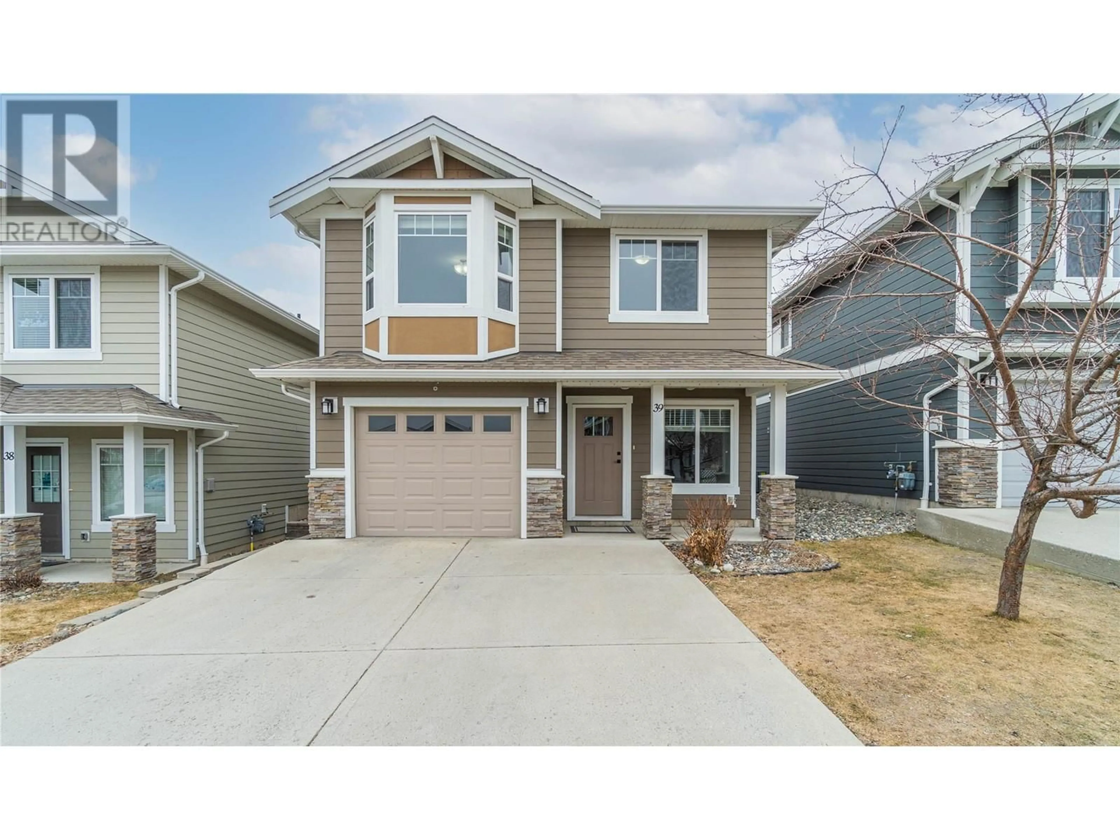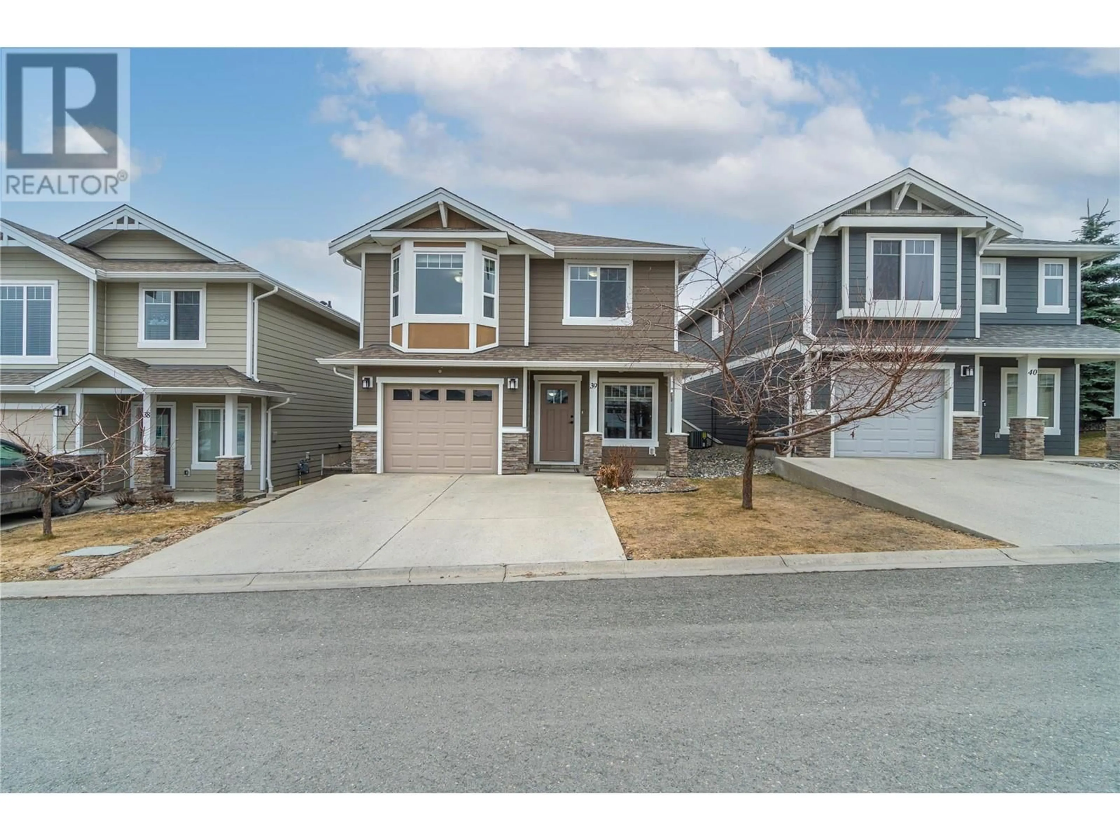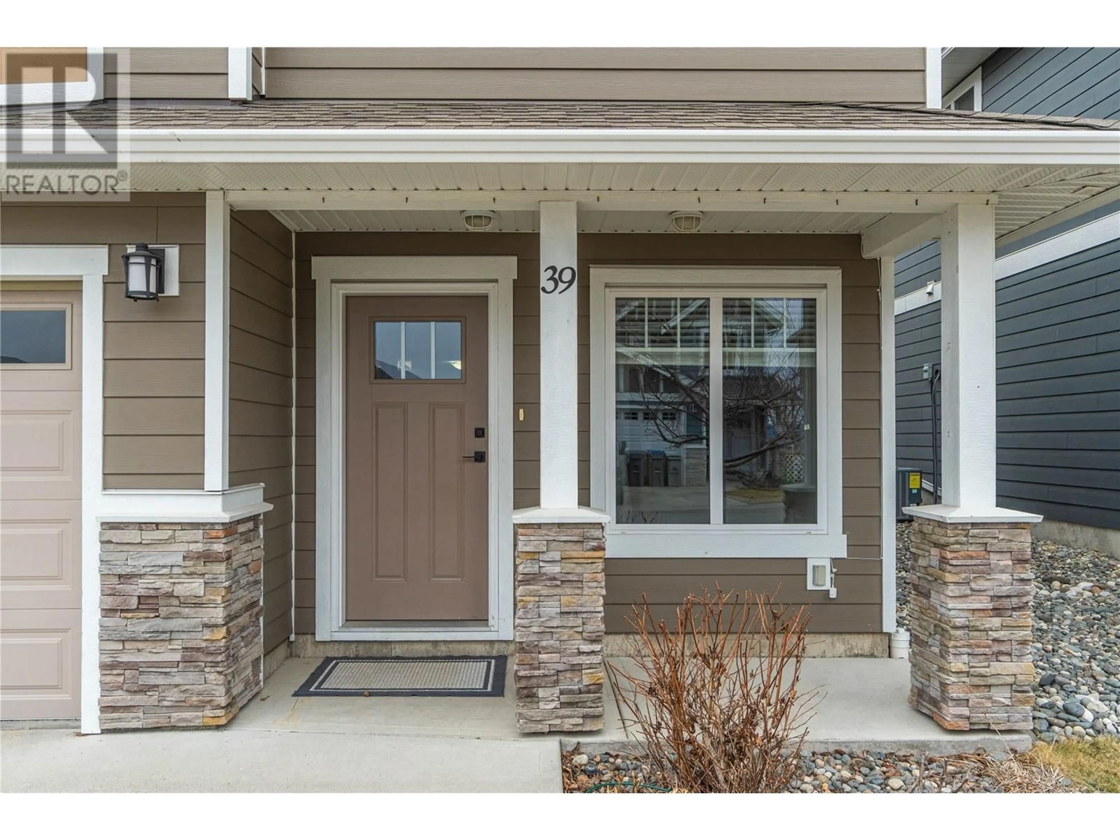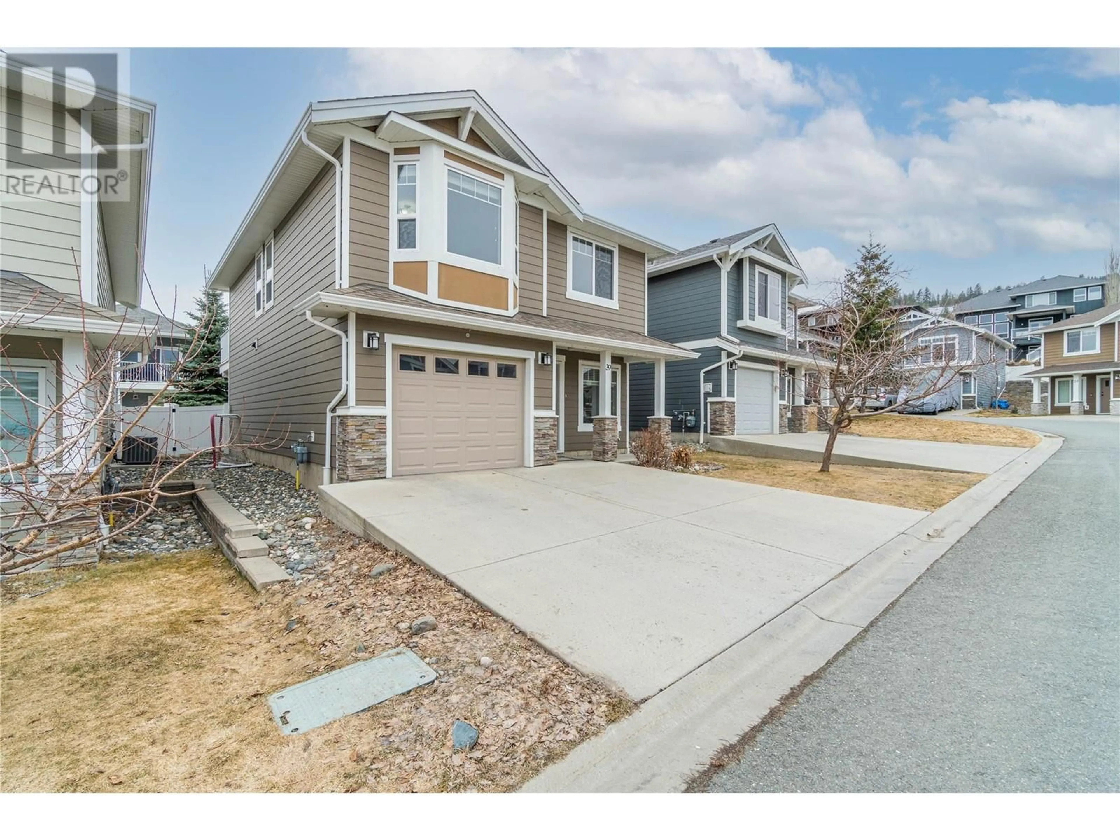1250 Aberdeen Drive Unit# 39, Kamloops, British Columbia V1S0C1
Contact us about this property
Highlights
Estimated ValueThis is the price Wahi expects this property to sell for.
The calculation is powered by our Instant Home Value Estimate, which uses current market and property price trends to estimate your home’s value with a 90% accuracy rate.Not available
Price/Sqft$396/sqft
Est. Mortgage$2,961/mo
Maintenance fees$175/mo
Tax Amount ()-
Days On Market13 days
Description
Beautifully updated home located in the family-friendly Carradale Court bareland strata complex. Featuring 4 spacious bedrooms and 2 full bathrooms, this home has been thoughtfully updated with brand-new laminate flooring upstairs, new carpet on the stairs, and fresh paint throughout. The kitchen boasts new cabinets, stunning quartz on the island and butcher block countertops, creating a perfect space for cooking and entertaining. Enjoy the open-concept living area that provides ample natural light and a welcoming atmosphere. The home also includes a one-car garage, offering convenience and additional storage space, and a fully fenced yard, ideal for outdoor activities and relaxation. Situated directly across from Pacific Way Elementary and with a bus stop nearby, this home is perfectly located for families. With shopping, restaurants, and all necessary amenities just a short distance away, you'll love the convenience and lifestyle this property offers. Don’t miss out on this fantastic opportunity in a great complex! (id:39198)
Property Details
Interior
Features
Lower level Floor
Foyer
7'11'' x 11'4''Laundry room
9' x 8'Bedroom
11' x 9'8''Bedroom
10'10'' x 12'4''Exterior
Features
Parking
Garage spaces 3
Garage type Attached Garage
Other parking spaces 0
Total parking spaces 3
Condo Details
Inclusions
Property History
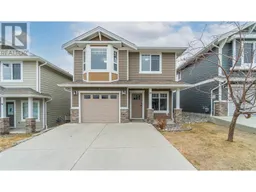 39
39
