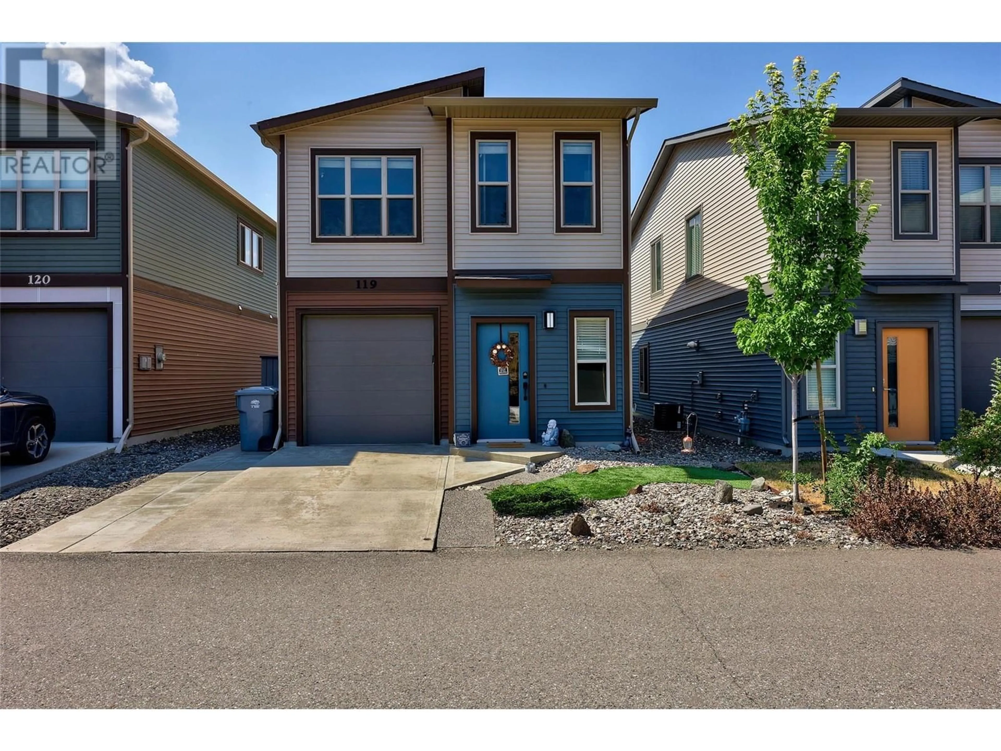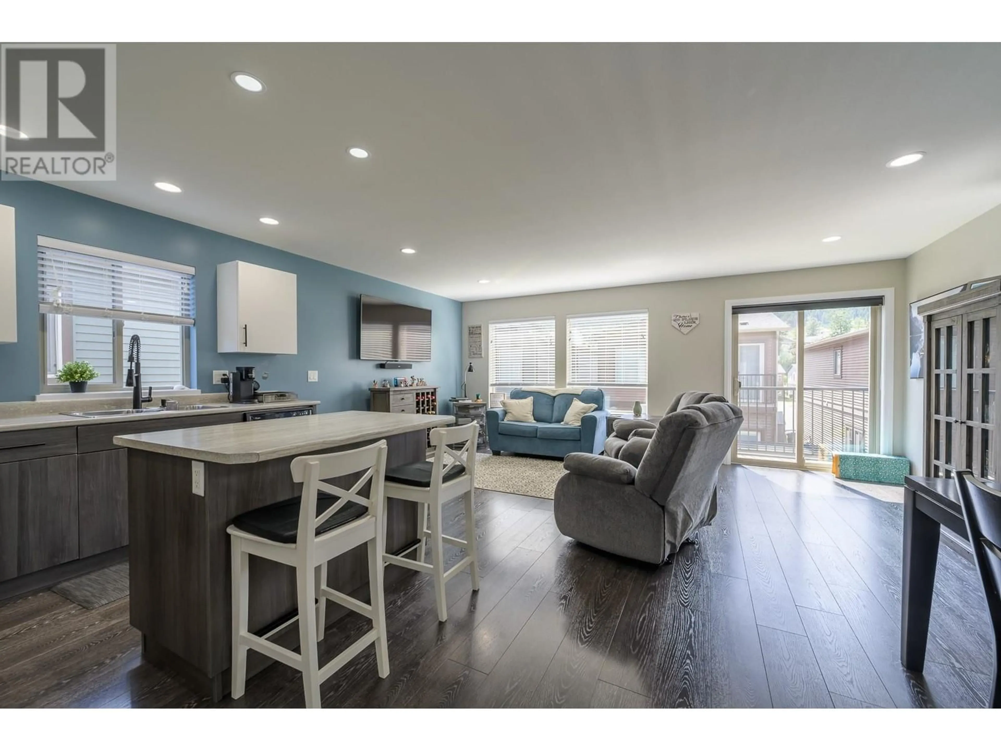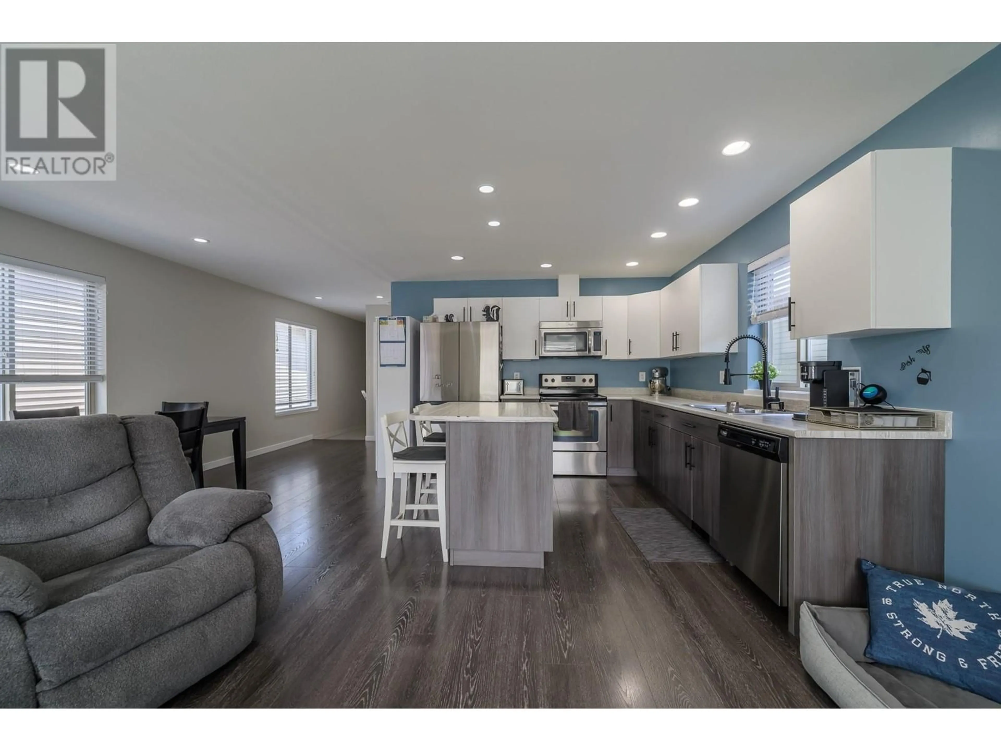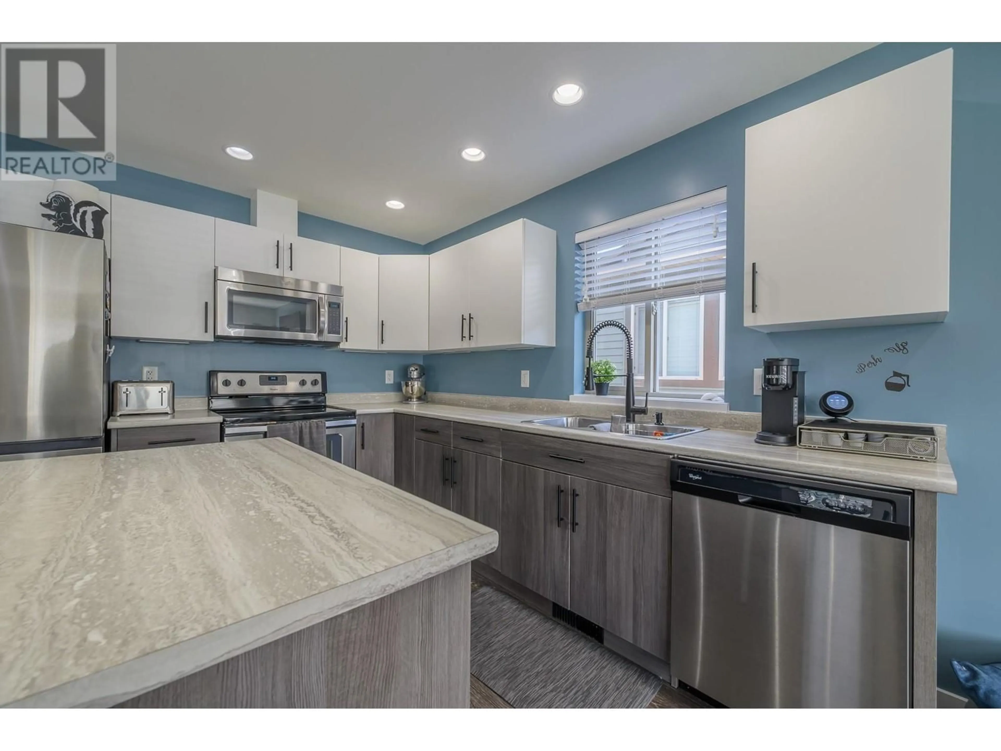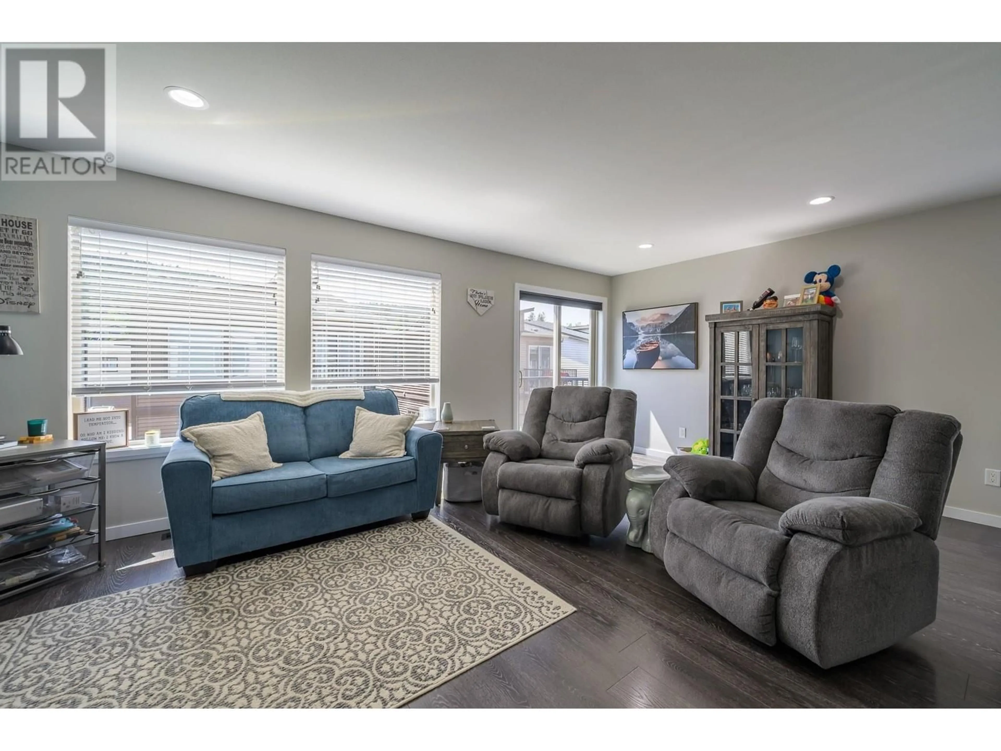119 - 1850 HUGH ALLAN DRIVE, Kamloops, British Columbia V1S0C8
Contact us about this property
Highlights
Estimated ValueThis is the price Wahi expects this property to sell for.
The calculation is powered by our Instant Home Value Estimate, which uses current market and property price trends to estimate your home’s value with a 90% accuracy rate.Not available
Price/Sqft$362/sqft
Est. Mortgage$2,362/mo
Maintenance fees$90/mo
Tax Amount ()$3,756/yr
Days On Market17 hours
Description
Welcome to this delightful single-family home in the family friendly community of The Landing in Pineview. This inviting residence offers modern style and comfortable living, featuring two generously sized bedrooms and two four-piece bathrooms with sleek finishes and stainless steel appliances. The upper main floor boasts an open-concept layout, ideal for entertaining, with a spacious island, ample counter space, and abundant natural light, along with access to the upper deck. The main floor includes a large bedroom with a walk-in closet and a full four-piece bathroom, while the lower-level entry basement features a second bedroom and an additional full bathroom. Relax in the expansive rec room, which opens onto a 15x8 patio and a fully fenced yard—perfect for unwinding or hosting gatherings. Additional conveniences include a single-car garage, a laundry room with built-in storage shelves, and easy access to nearby trails, shopping, and parks. With a new elementary school opening in 2026, this home presents an excellent opportunity for families seeking both convenience and a wonderful community. Enjoy a comfortable and well-connected neighborhood, all with a low bareland strata fee of just $90. All meas approx. (id:39198)
Property Details
Interior
Features
Basement Floor
Recreation room
10'0'' x 20'2''Foyer
5'0'' x 10'4''Bedroom
8'7'' x 16'4''4pc Bathroom
Exterior
Parking
Garage spaces -
Garage type -
Total parking spaces 1
Condo Details
Inclusions
Property History
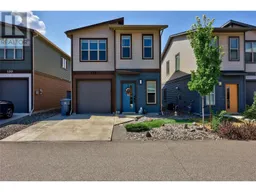 28
28
