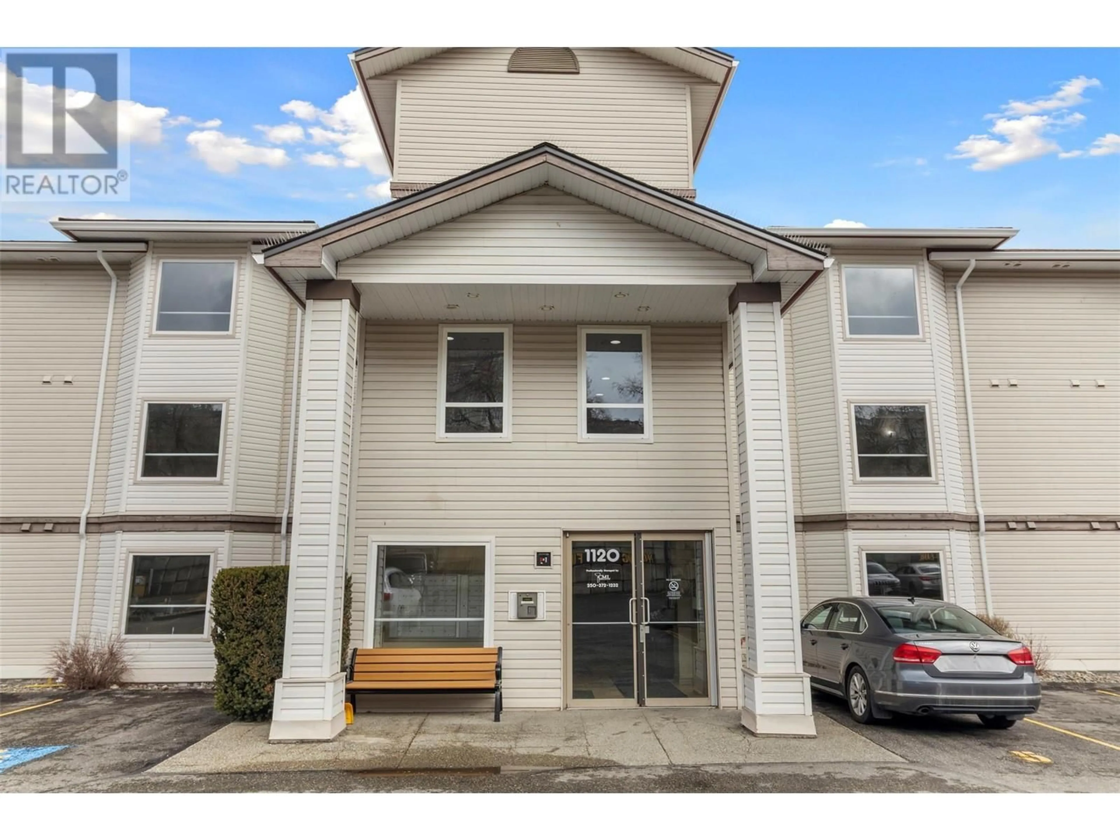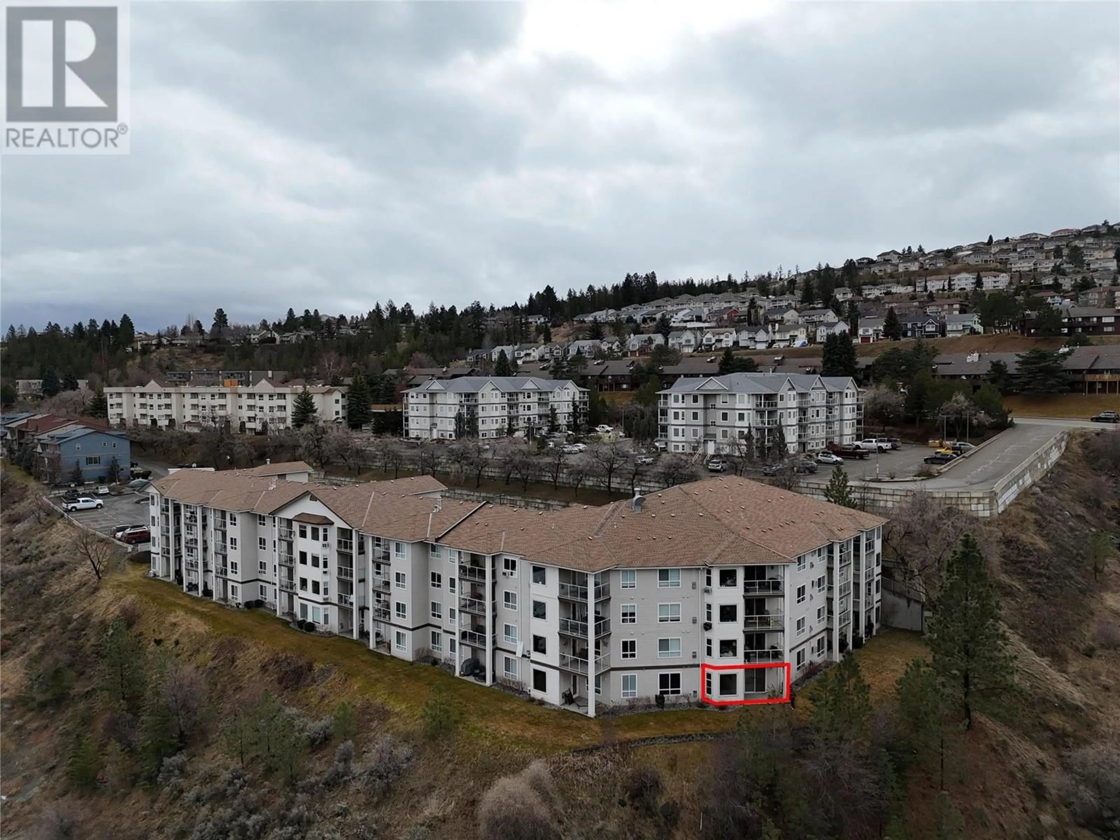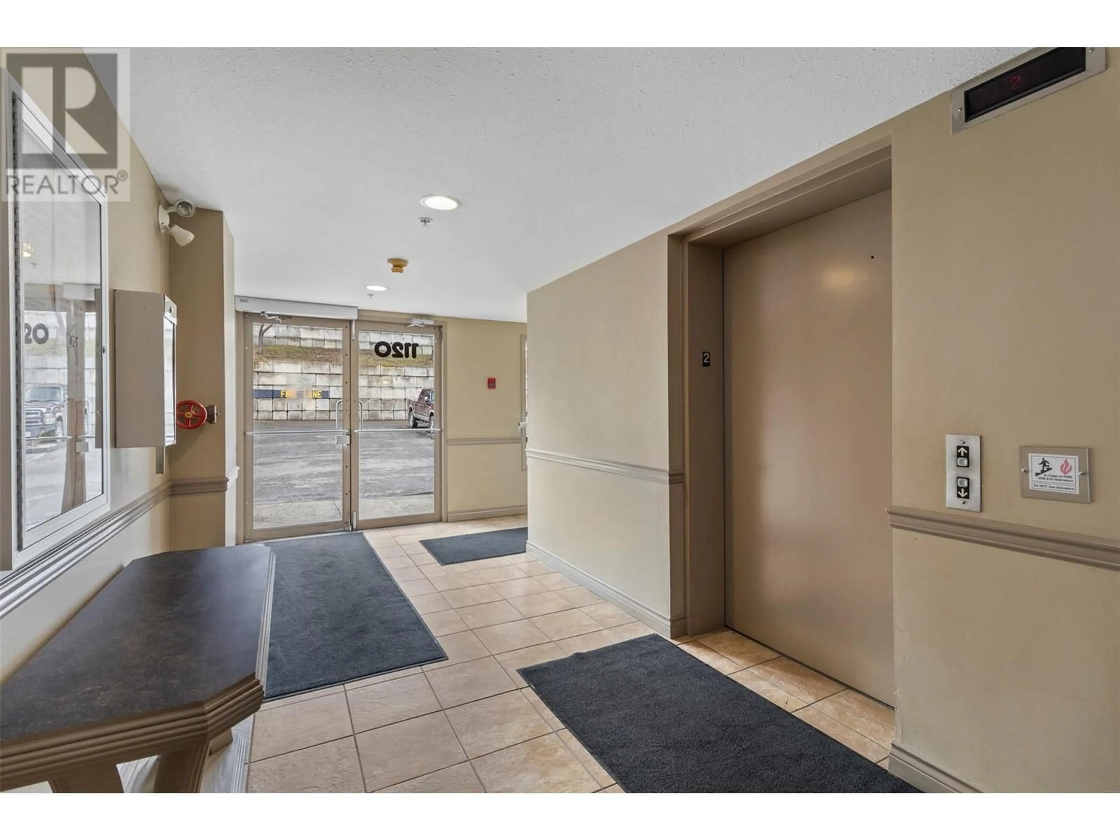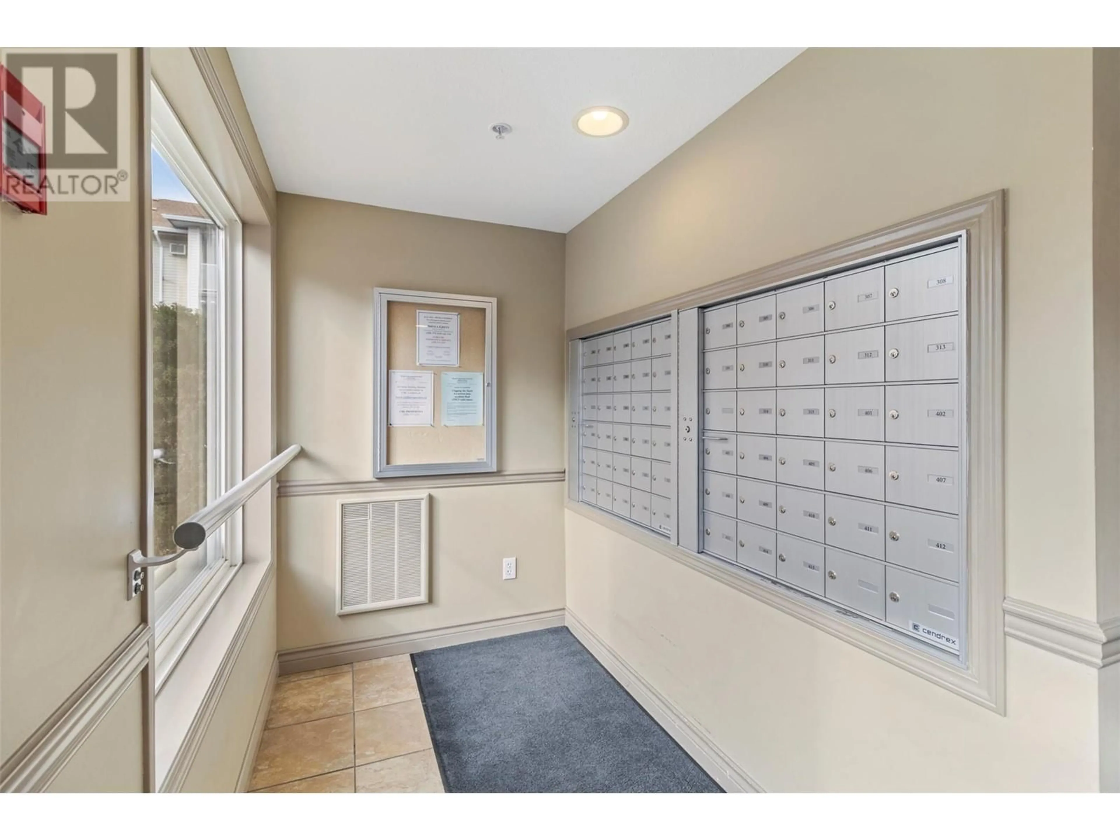110 - 1120 HUGH ALLAN DRIVE, Kamloops, British Columbia V1S1T4
Contact us about this property
Highlights
Estimated valueThis is the price Wahi expects this property to sell for.
The calculation is powered by our Instant Home Value Estimate, which uses current market and property price trends to estimate your home’s value with a 90% accuracy rate.Not available
Price/Sqft$444/sqft
Monthly cost
Open Calculator
Description
INVESTMENT OPPORTUNITY!! This gorgeous renovated 1 bedroom and den/office with 9ft ceilings is now available! Featuring stunning renovations such as flooring/lighting and paint throughout, updated appliances and a relaxing master suite. Primary bedroom has walkthru closets leading into an oasis of an ensuite - jacuzzi tub, rainshower and heated floors - you won't want to leave! Kitchen has beautiful Kitchenaid appliances, open floor plan looking into the living room with gas fireplace (included in strata) and patio door leading to a goodsize walkout patio with greenspace and spectacular views. Extra storage/office/spare room space can be used as a den as well (great space for a home gym) plus there's a main bath with shower for guests . In unit laundry, 2 parking spaces and storage unit included - close to bus, shopping, university - yet super quiet living! Pets allowed with restrictions - see bylaws for details. (id:39198)
Property Details
Interior
Features
Main level Floor
Laundry room
5'8'' x 8'6''Office
8' x 9'7''4pc Ensuite bath
Primary Bedroom
14' x 11'4''Exterior
Parking
Garage spaces -
Garage type -
Total parking spaces 2
Condo Details
Inclusions
Property History
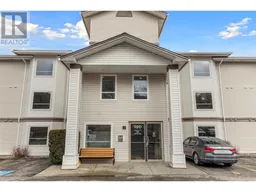 31
31
