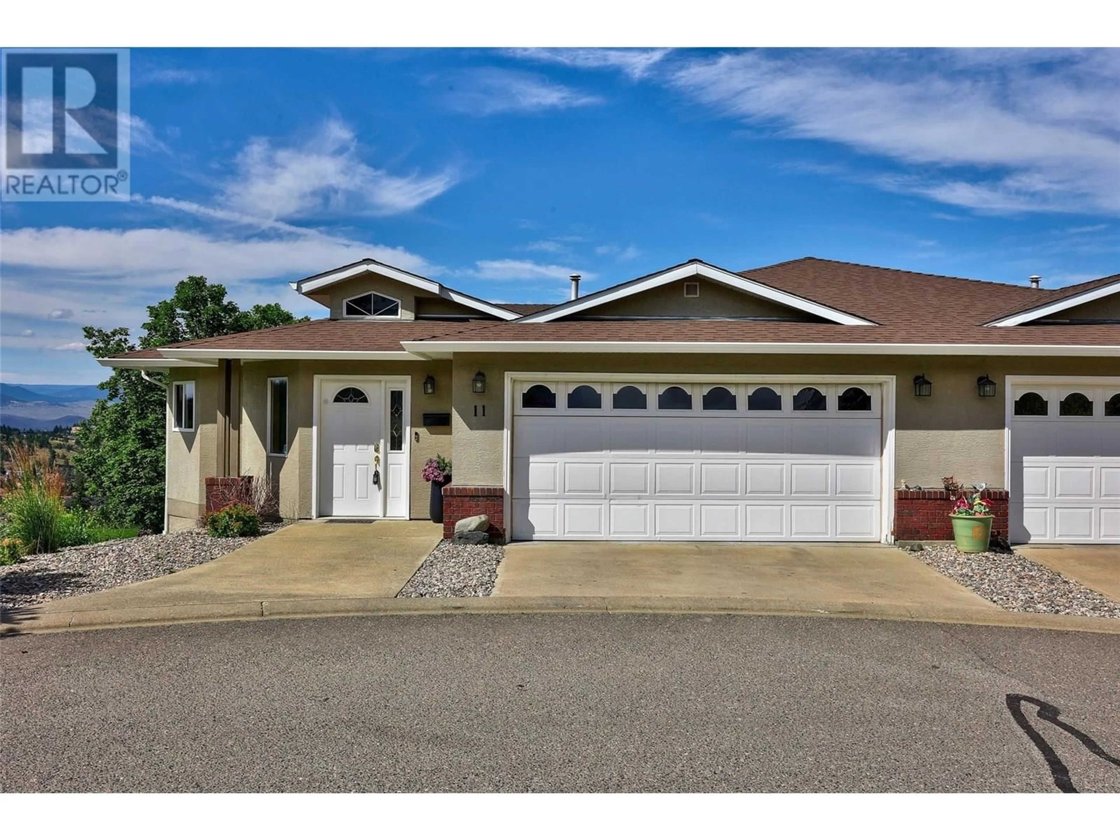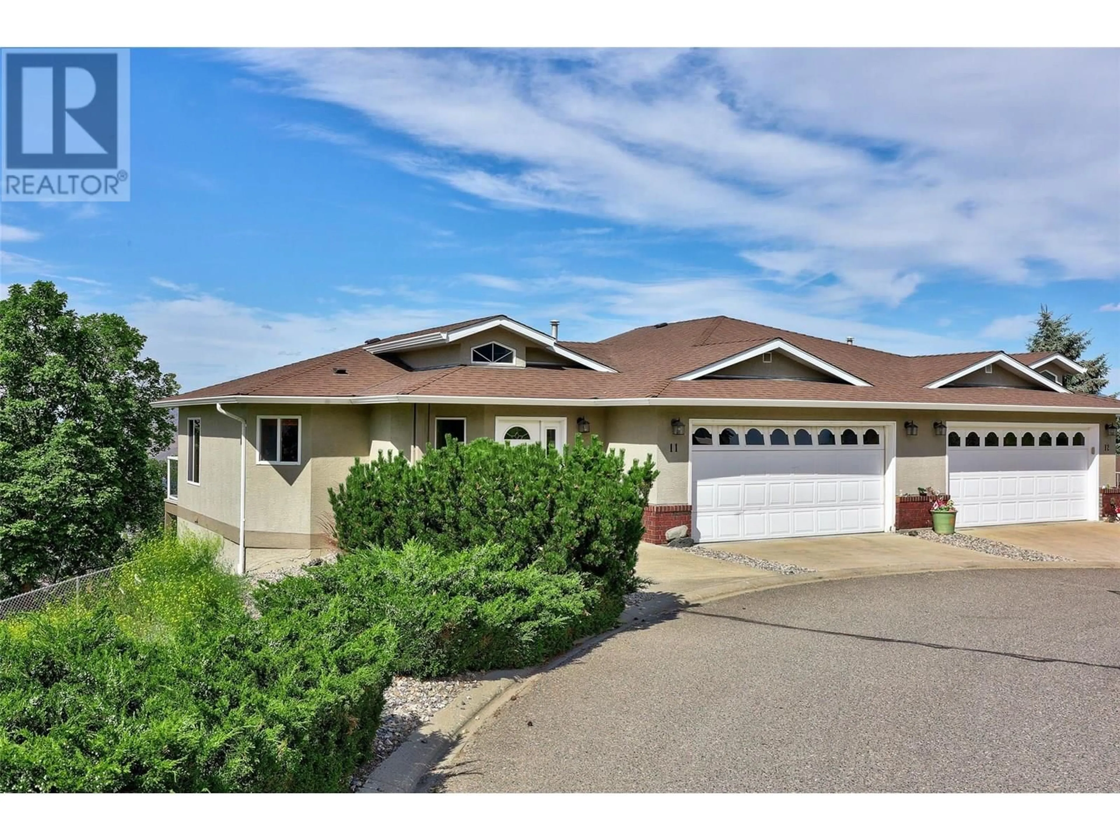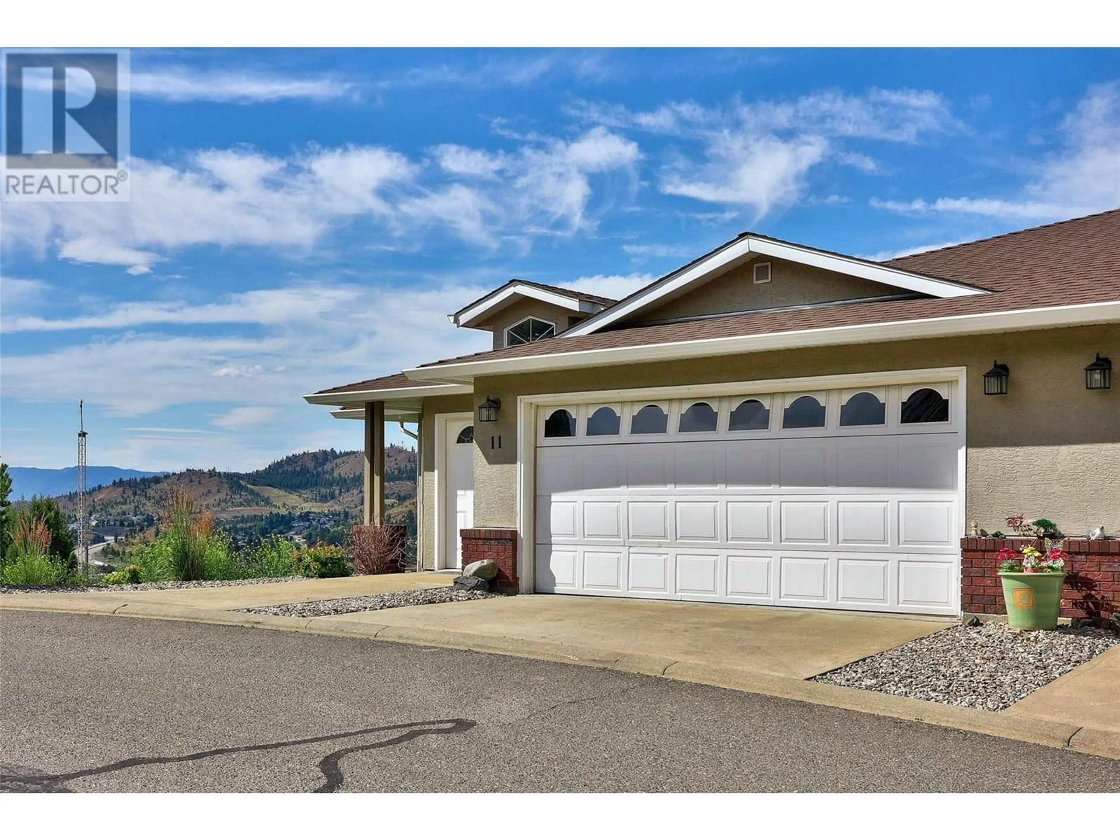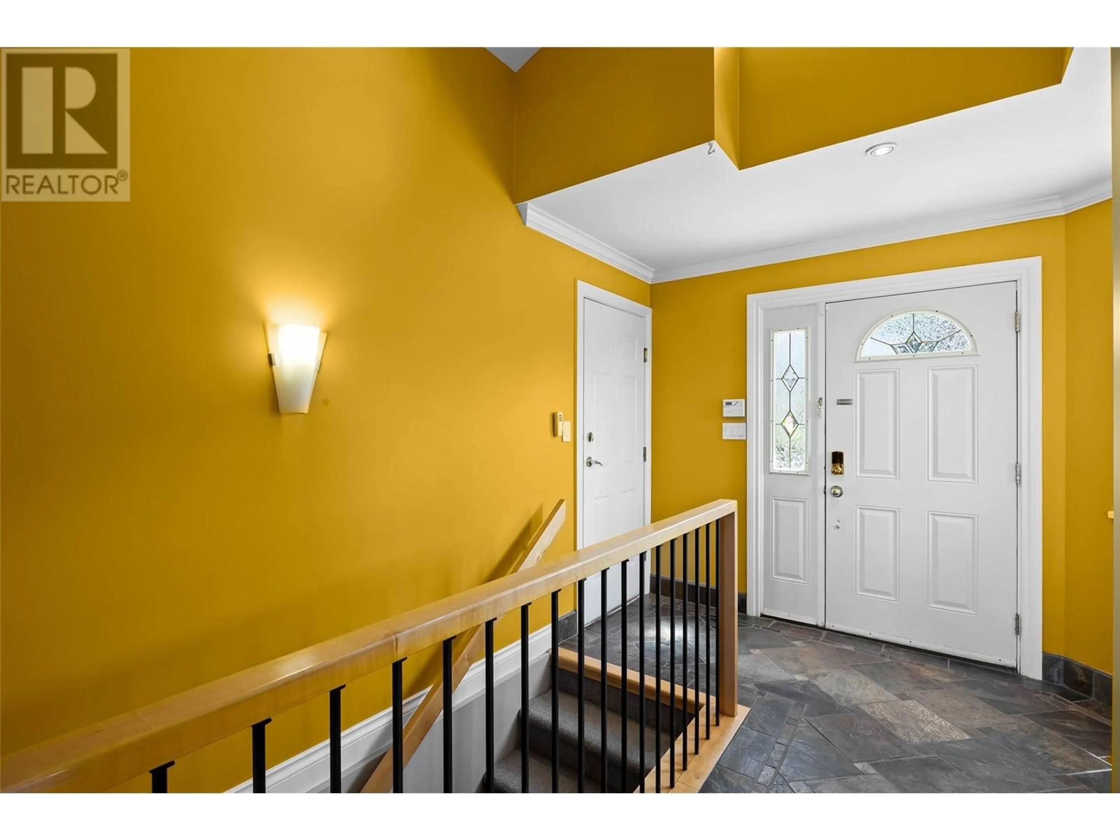11 - 2021 PACIFIC WAY, Kamloops, British Columbia V1S1V2
Contact us about this property
Highlights
Estimated valueThis is the price Wahi expects this property to sell for.
The calculation is powered by our Instant Home Value Estimate, which uses current market and property price trends to estimate your home’s value with a 90% accuracy rate.Not available
Price/Sqft$301/sqft
Monthly cost
Open Calculator
Description
Experience Unrivaled Views at #11 - 2021 Pacific Way! Prepare to be captivated by this exceptional end unit, offering a truly panoramic spectacle of the city and mountains. From the expansive deck to the sun-drenched living room and even the main-floor primary bedroom, breathtaking views are your daily backdrop. The heart of this home is its thoughtfully designed open-concept living space. A modern kitchen, featuring a generous island, seamlessly flows into the inviting living and dining areas, where a cozy gas fireplace awaits to warm your evenings. Escape to the serene primary bedroom on the main floor, complete with a convenient walk-through closet and a luxurious three-piece ensuite. The spacious walk-out basement extends your living possibilities, boasting a bright bedroom, a full four-piece bathroom, and an expansive rec room perfect for entertaining or relaxation. Step directly from the basement onto a private patio area, ideal for enjoying the outdoors. Practicality meets convenience with an attached two-car garage. Located on a city bus route, this prime unit offers easy access to shopping, Thompson Rivers University (TRU), and even a nearby dog park. This isn't just a home; it's a lifestyle! (id:39198)
Property Details
Interior
Features
Basement Floor
Laundry room
6' x 9'5''4pc Bathroom
Recreation room
20' x 26'Bedroom
12' x 11'Exterior
Parking
Garage spaces -
Garage type -
Total parking spaces 2
Condo Details
Inclusions
Property History
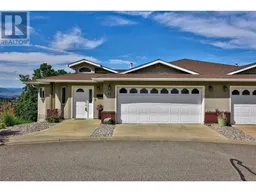 31
31
