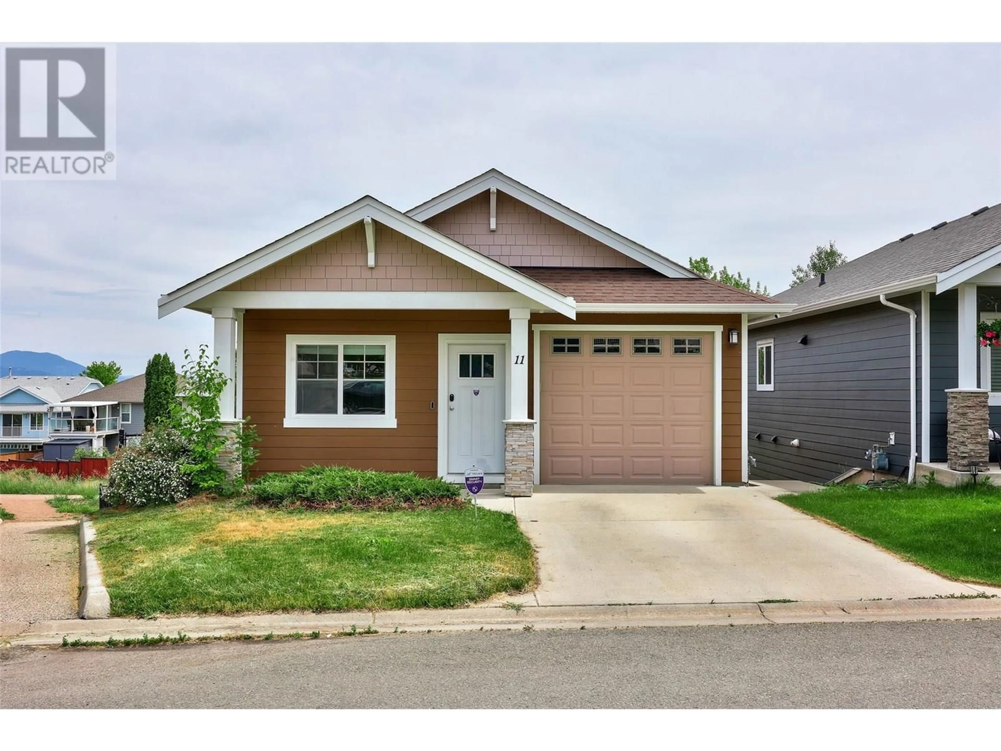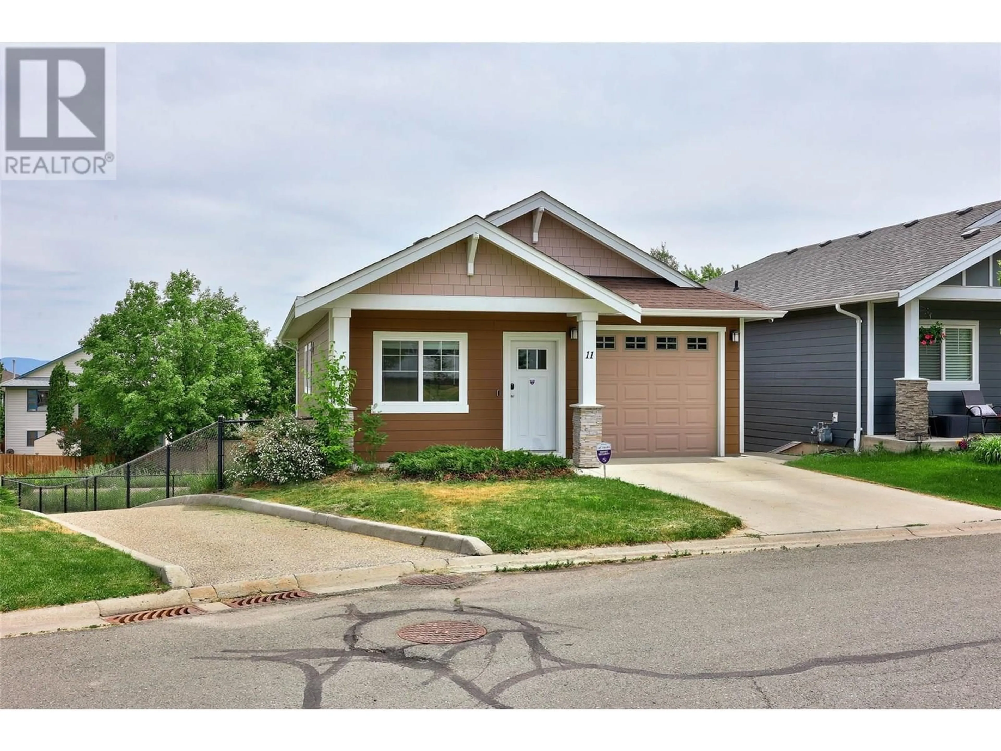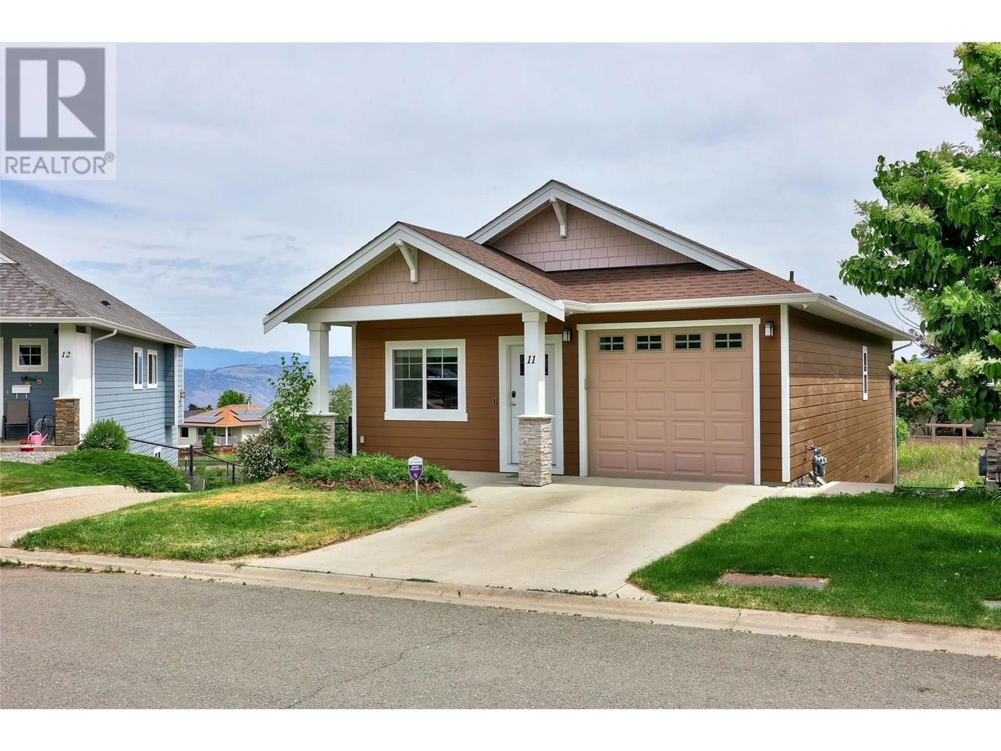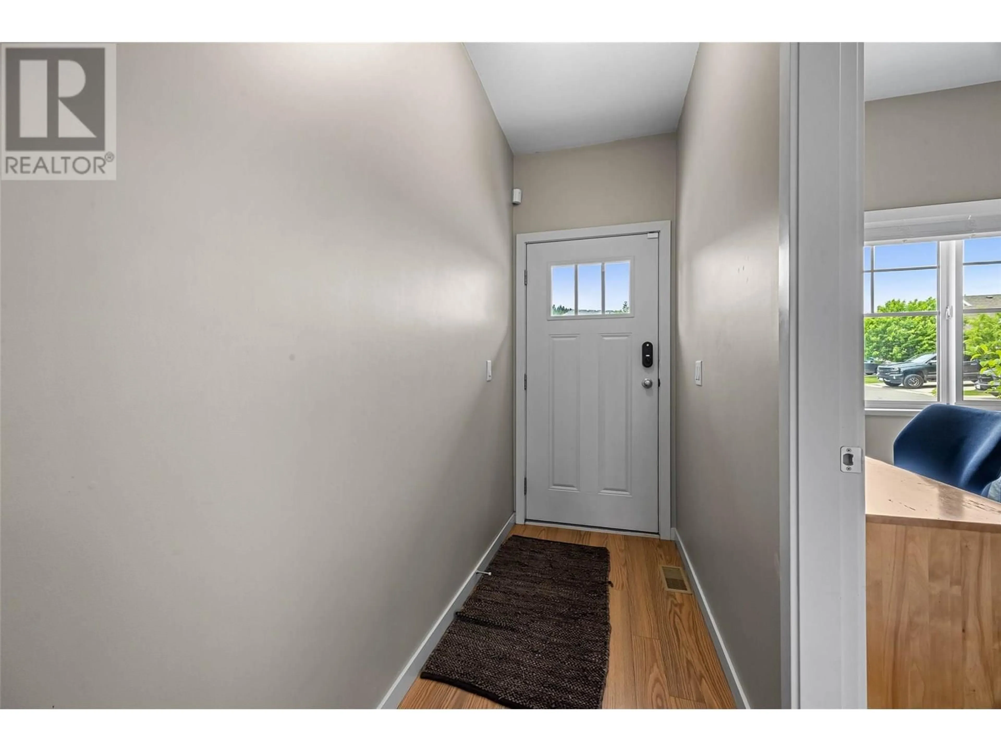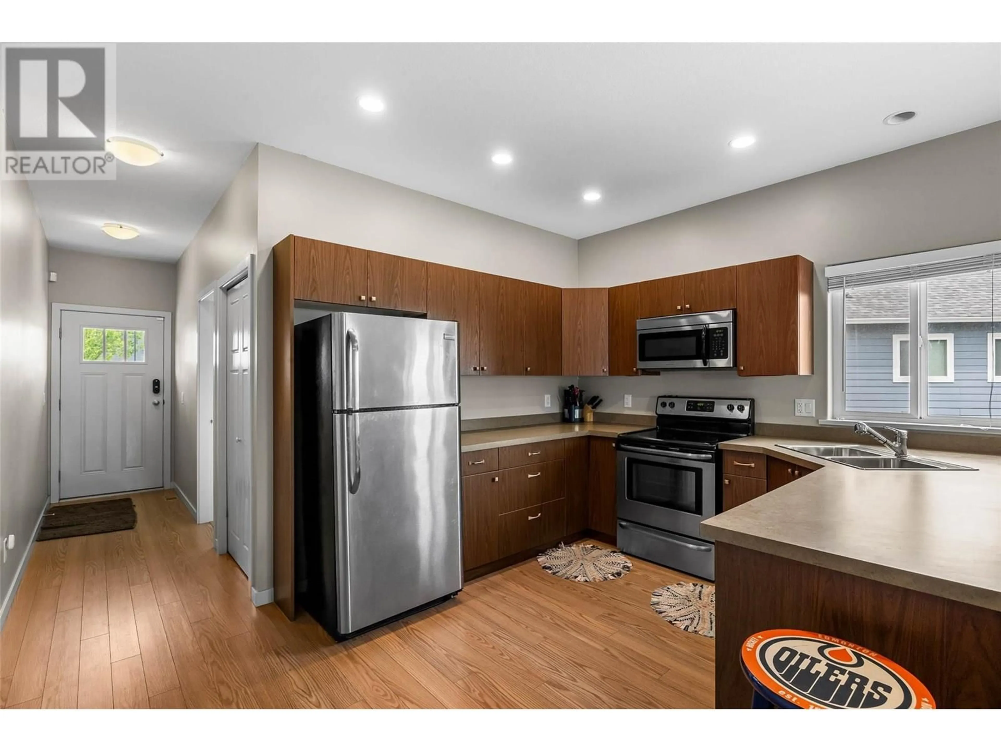11 - 1250 ABERDEEN DRIVE, Kamloops, British Columbia V1S0C1
Contact us about this property
Highlights
Estimated valueThis is the price Wahi expects this property to sell for.
The calculation is powered by our Instant Home Value Estimate, which uses current market and property price trends to estimate your home’s value with a 90% accuracy rate.Not available
Price/Sqft$376/sqft
Monthly cost
Open Calculator
Description
Pride of ownership shines throughout this home being sold by the original owner. Tucked away in a sought-after bare land strata development in desirable Aberdeen, this property offers the perfect blend of privacy, convenience, and low-maintenance living with the added benefit of owning your land—no shared walls and minimal strata fees. This single family detached, bareland strata home has been meticulously kept and includes an upgraded media room built out by the original builder. The spacious and functional layout is ideal for families or those who love to entertain, and has a fully fenced backyard backing onto city walking trails. Downstairs, you'll find a cozy media room complete with recliners and a projector—perfect for movie nights or cheering on your favourite team in style. This home is perfectly situated close to excellent schools, parks, transit and only a short drive to shopping and restaurants - making daily life easy and enjoyable. Aberdeen is known for its welcoming community feel, great walking trails, and quick access to all the amenities Kamloops has to offer. Don’t miss your chance to own this lovingly cared-for home in a fantastic location! (id:39198)
Property Details
Interior
Features
Main level Floor
Bedroom
10'1'' x 9'4''Dining room
8'0'' x 13'6''Living room
13'0'' x 13'4''Kitchen
10' x 13'6''Exterior
Parking
Garage spaces -
Garage type -
Total parking spaces 1
Condo Details
Inclusions
Property History
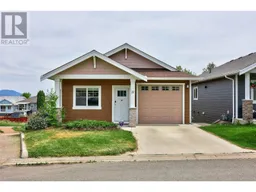 32
32
