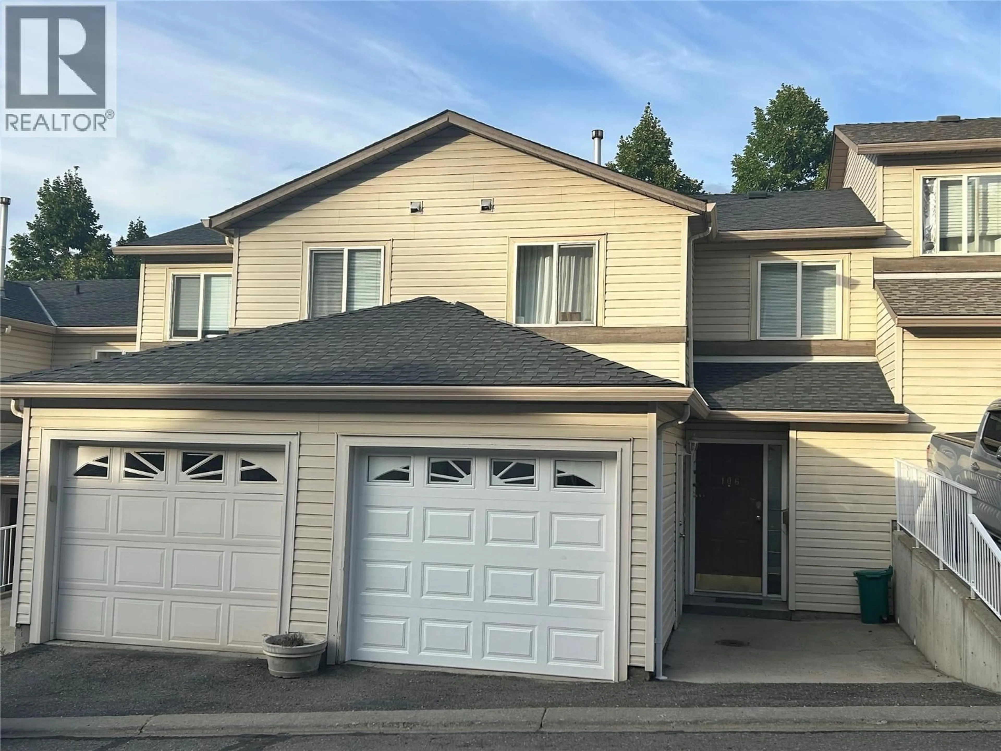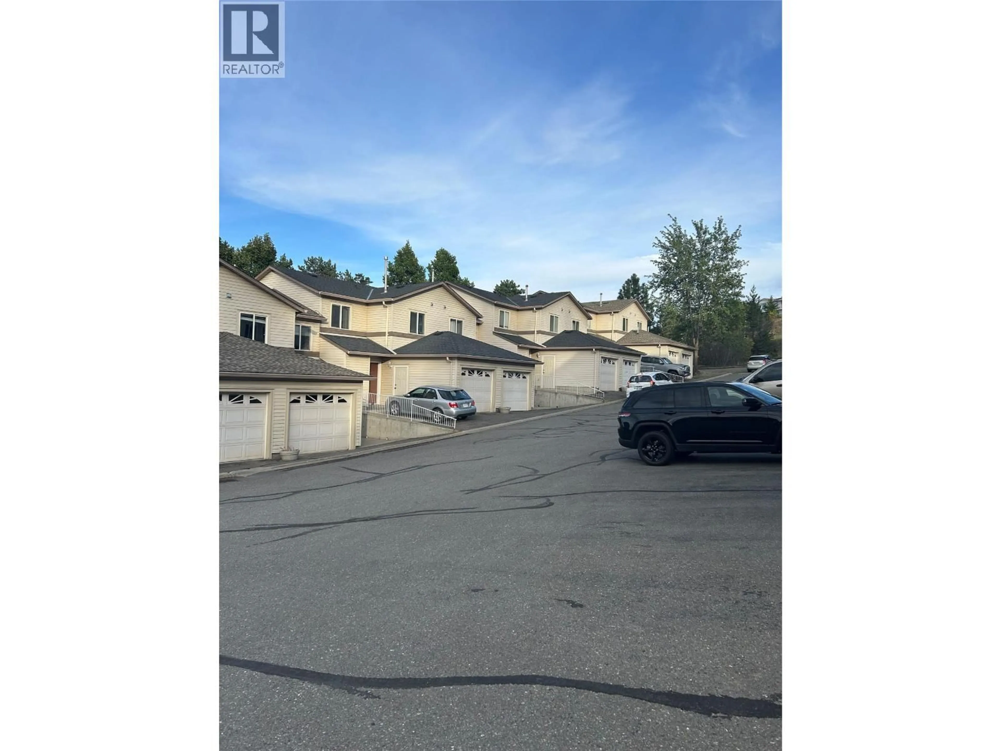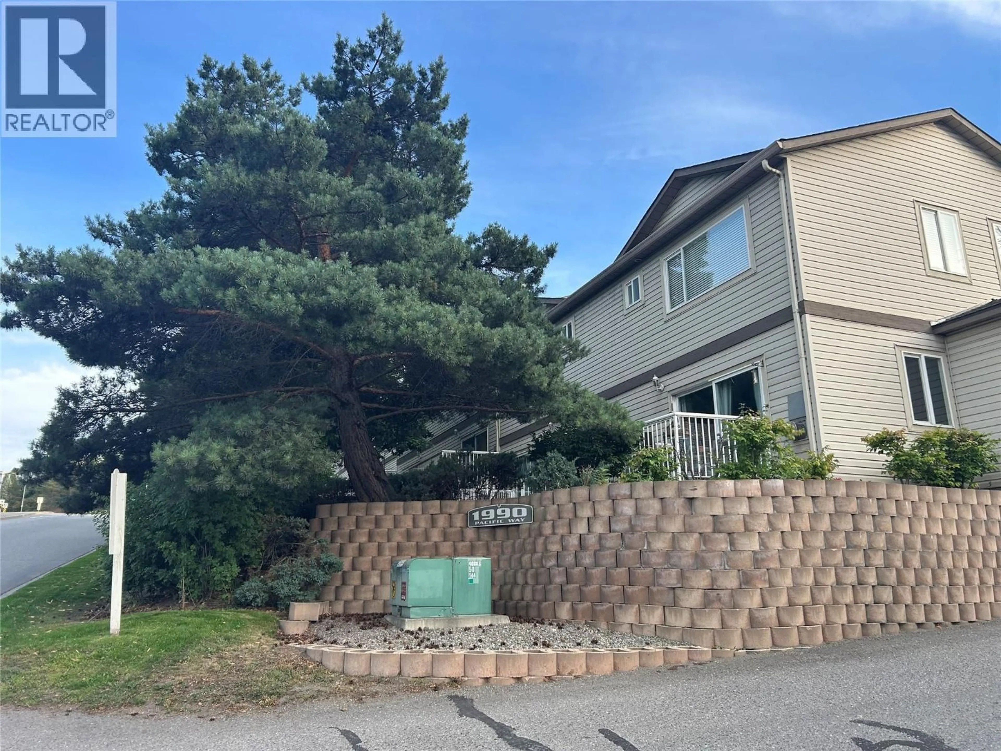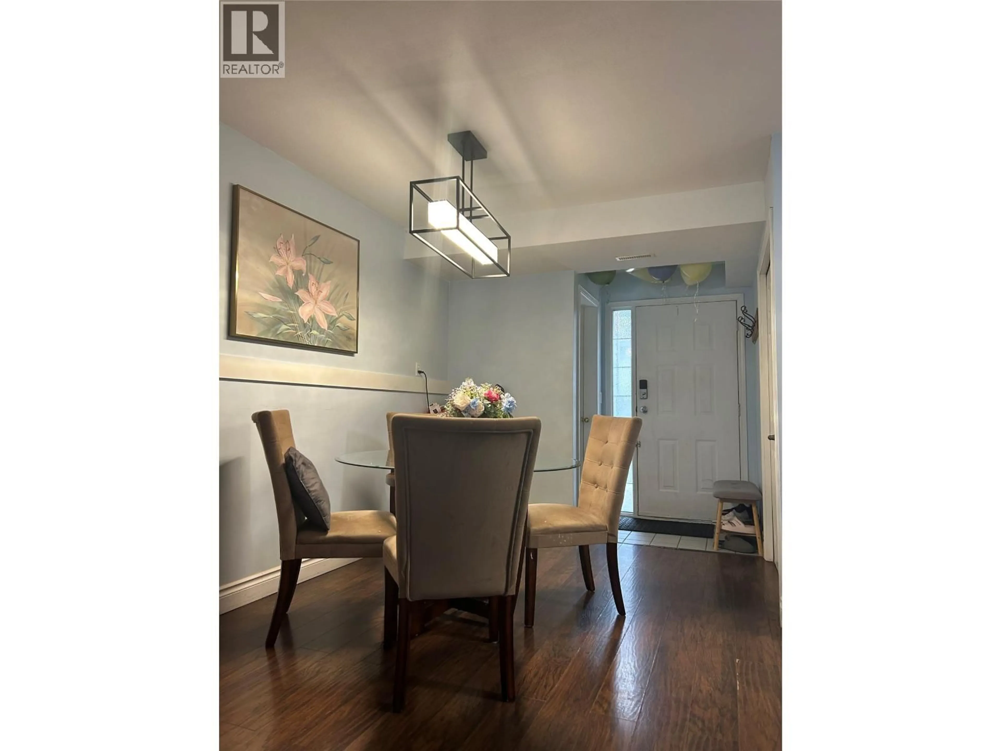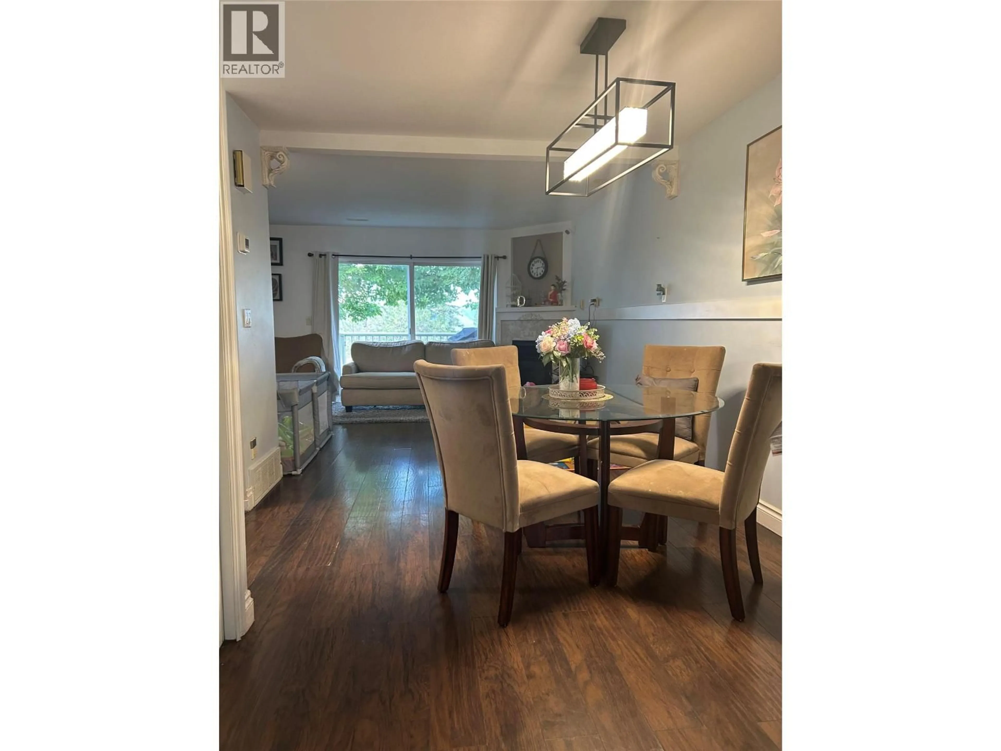106 - 1990 PACIFIC WAY, Kamloops, British Columbia v1s1w3
Contact us about this property
Highlights
Estimated valueThis is the price Wahi expects this property to sell for.
The calculation is powered by our Instant Home Value Estimate, which uses current market and property price trends to estimate your home’s value with a 90% accuracy rate.Not available
Price/Sqft$379/sqft
Monthly cost
Open Calculator
Description
Welcome Home to this two bedroom 1.5 bath townhouse located in Aberdeen at Pacific Ridge. Built in 1994, this home presents the perfect blend of functionallity and value. Ideal for first time home buyers, downsizers or investors seeking rental appeal. The layout in the main floor is an open living area, that consist of the living room with a gas fireplace, dining area, kitchen and half bath, while upstairs accomodates two bedrooms, a full bath and in suite laundry. Situated in the heart of Aberdeen, you are steps from transit, schools, TRU, shopping , dining, and parks. Please allow 24 hr notice for tenants. Give me a call or your realtor to view. (id:39198)
Property Details
Interior
Features
Main level Floor
2pc Bathroom
Foyer
4'6'' x 4'0''Kitchen
8'0'' x 9'0''Dining room
9'6'' x 11'0''Exterior
Parking
Garage spaces -
Garage type -
Total parking spaces 2
Condo Details
Inclusions
Property History
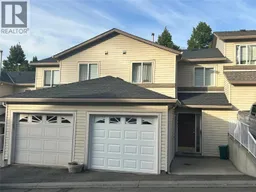 24
24
