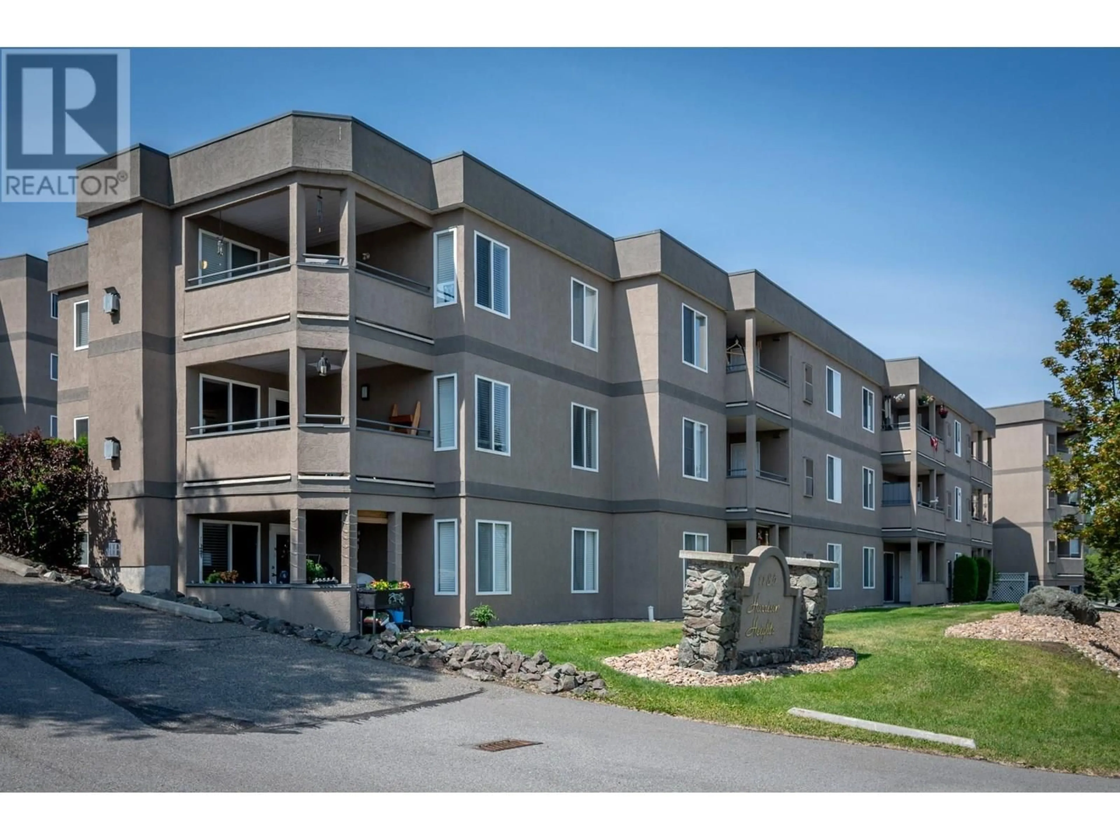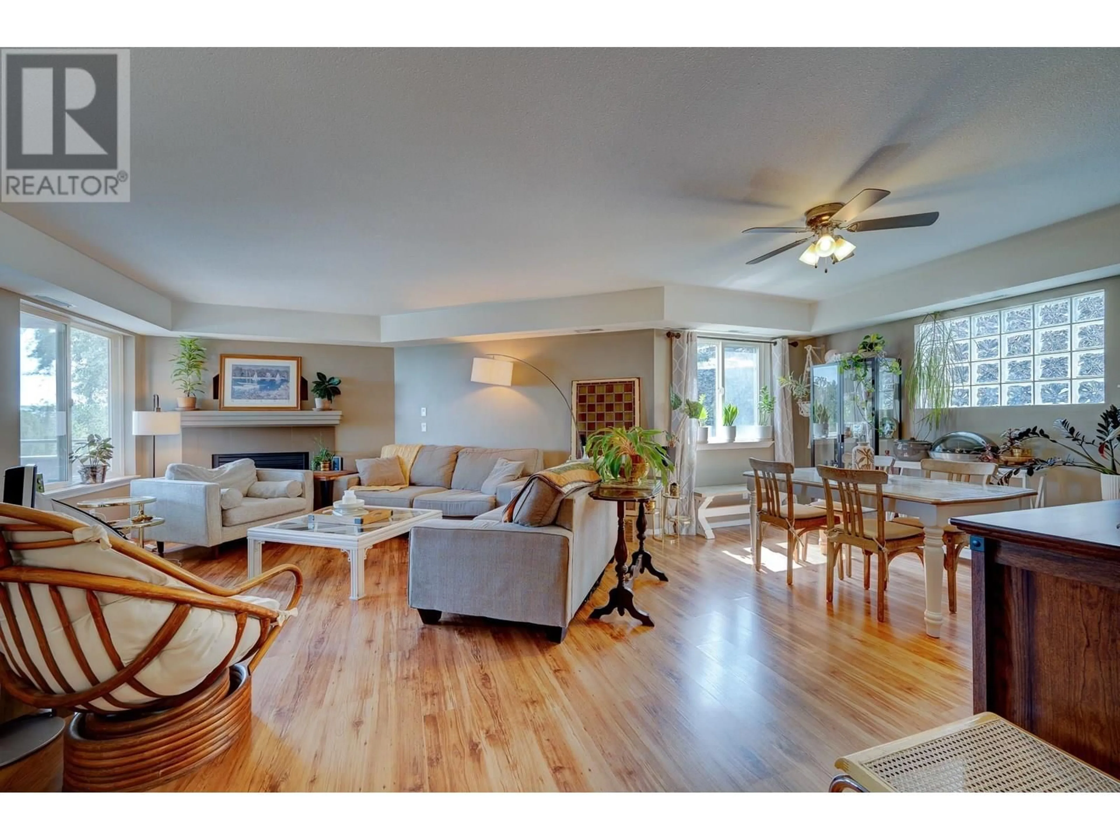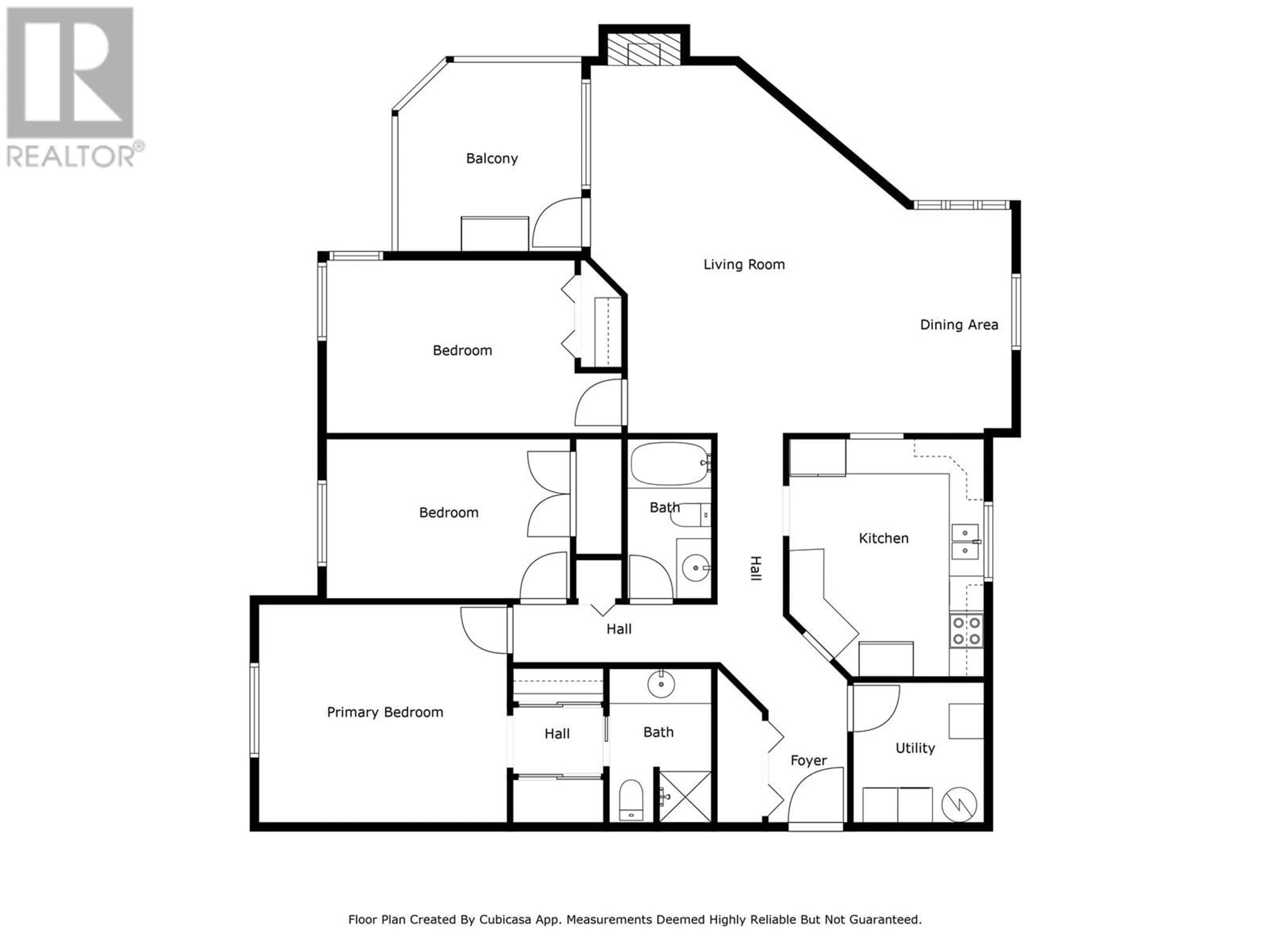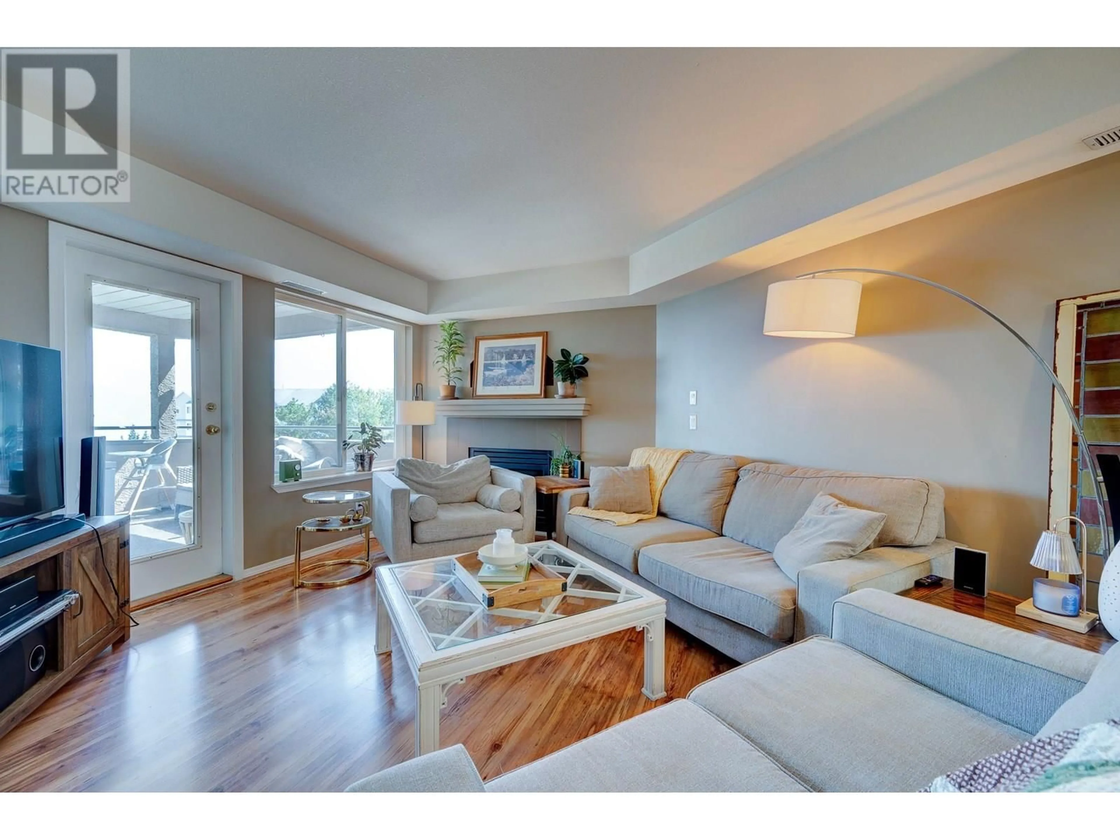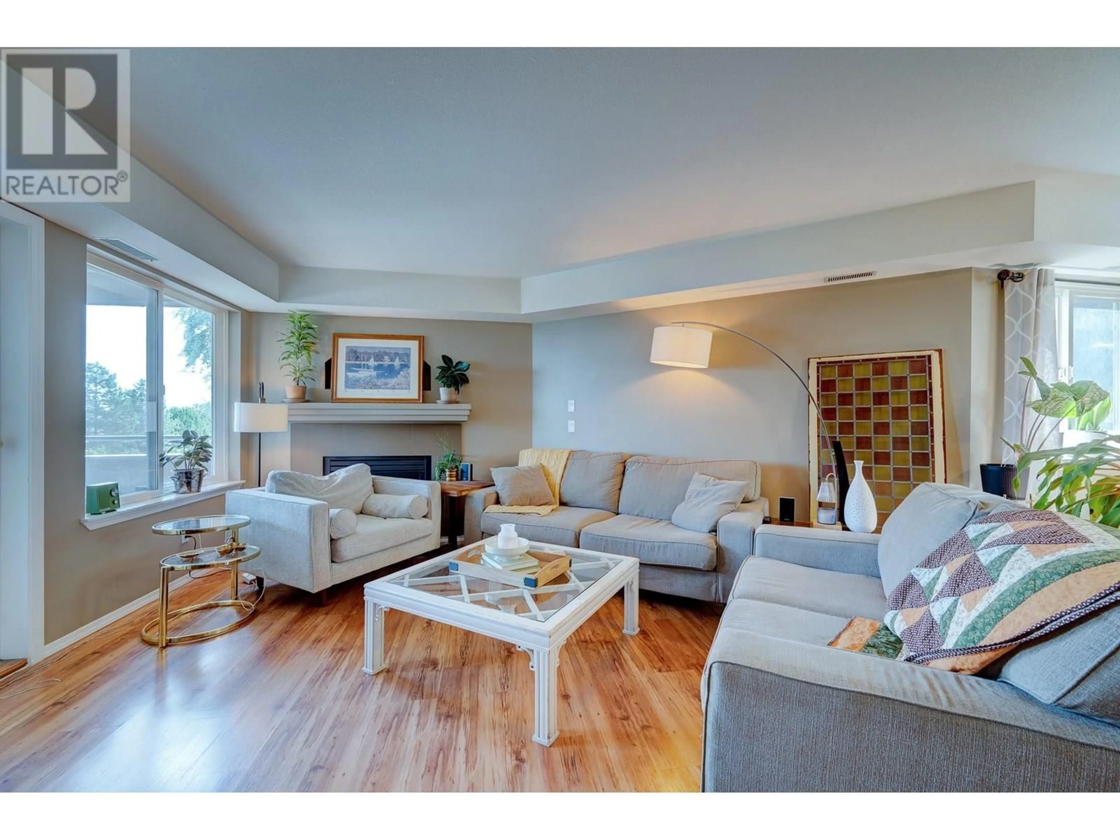105 - 1185 HUGH ALLAN DRIVE, Kamloops, British Columbia V1S1T3
Contact us about this property
Highlights
Estimated valueThis is the price Wahi expects this property to sell for.
The calculation is powered by our Instant Home Value Estimate, which uses current market and property price trends to estimate your home’s value with a 90% accuracy rate.Not available
Price/Sqft$334/sqft
Monthly cost
Open Calculator
Description
Spacious 3 bedroom, 2 bathroom level entry corner unit condo with beautiful views at Harrison Heights! As you enter there is a large closet and to the right a self contained laundry room. Down the hall you’re welcomed by the spacious updated kitchen with stainless steel appliances and lots of counter and storage space. The kitchen flows into the dining and living room which has a gas fireplace. Off the living room there is a covered deck to enjoy the views. This home has updated laminate flooring throughout for easy maintenance. There are three generously sized bedrooms filled with natural light, including the primary bedroom with a 3-piece ensuite and walk through closet with space for all your stuff. This level entry condo also has a 4-piece bathroom located just down the hall from the primary bedroom and a laundry room with space for storage by the entry way. This unit includes one parking stall with the possibility to rent a second (contact strata for availability) and is close to shopping, transportation, and much more. (HWT Aug 2020) Pet restriction: 1 dog or 1 cat. Parking stall number 26. Day before notice for showings. (id:39198)
Property Details
Interior
Features
Main level Floor
4pc Bathroom
Foyer
6'11'' x 4'6''Laundry room
7'4'' x 6'7''Primary Bedroom
12' x 13'9''Exterior
Parking
Garage spaces -
Garage type -
Total parking spaces 1
Condo Details
Inclusions
Property History
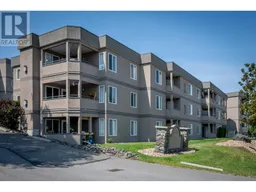 22
22
