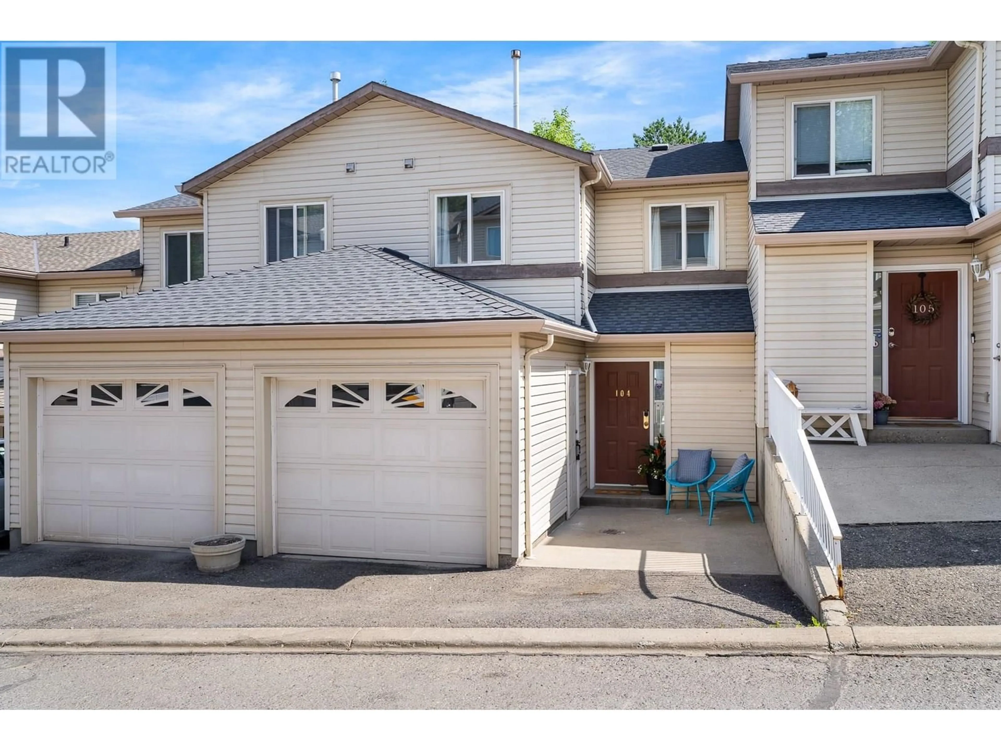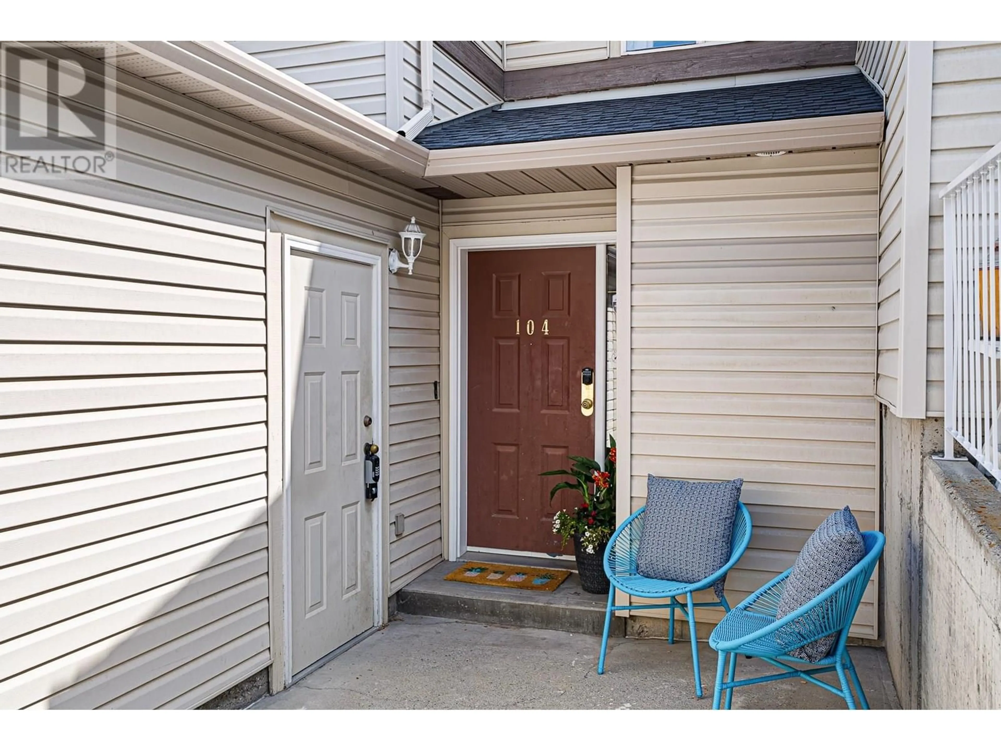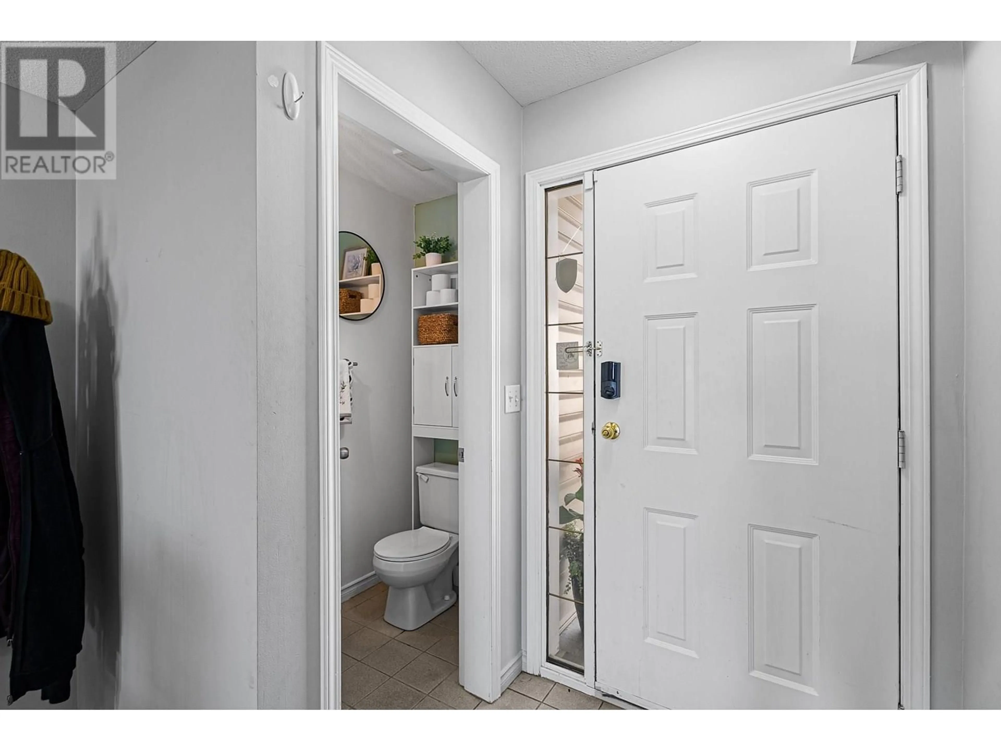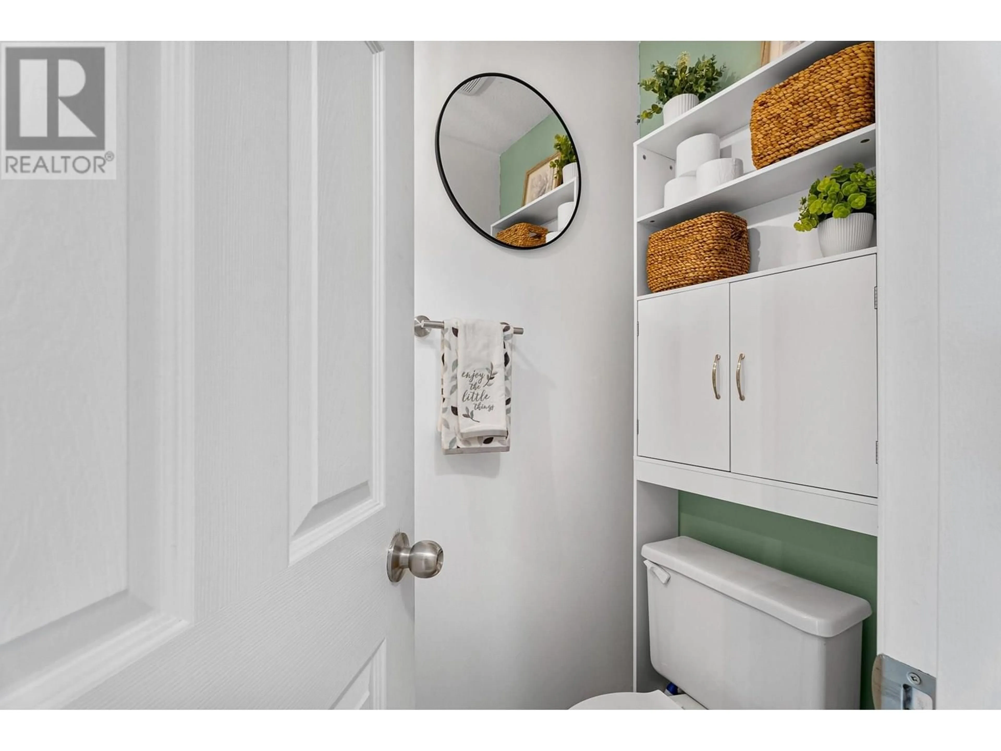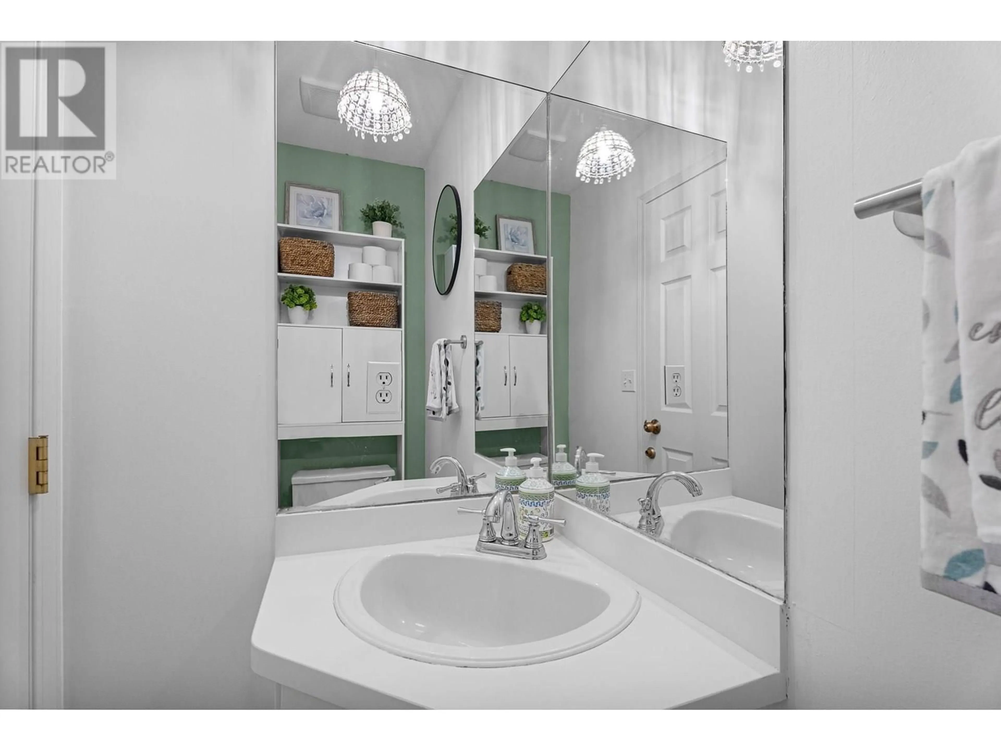104 - 1990 PACIFIC WAY, Kamloops, British Columbia V1S1W3
Contact us about this property
Highlights
Estimated valueThis is the price Wahi expects this property to sell for.
The calculation is powered by our Instant Home Value Estimate, which uses current market and property price trends to estimate your home’s value with a 90% accuracy rate.Not available
Price/Sqft$415/sqft
Monthly cost
Open Calculator
Description
Looking for your first home or thinking about downsizing? Move-In Ready 2-Bed, 2-Bath Townhome in Pacific Ridge – Perfect for First-Time Buyers! This updated townhome is the one you've been waiting for! Recent updates throughout, include new flooring, paint, a refreshed kitchen with butcher block countertops & backsplash, all appliances are 3 years old, main bathroom completely redone - tub, tile, paint, vanity, johnny & flooring! The open-concept main floor offers a welcoming space with a cozy gas fireplace, spacious living and dining areas, and a convenient 2-piece powder room. Just steps off the main living space are sliding patio doors to your outdoor space ideal for summer BBQs and entertaining. Upstairs has two comfortable bedrooms, 4-piece bathroom, and in-unit laundry with brand new W/D & additional storage space. HWT replaced in 2024. This home is owner-occupied, not a rental meaning quick possession is possible without the need to wait for tenant notice - move in and start enjoying your new space right away! This townhome offers comfort, convenience, and long-term value in a quiet, well-maintained complex. Additional features include: Single-car garage plus driveway parking, pet friendly (1 dog & 1 cat allowed), rentals allowed (great future investment potential), easy access to schools, TRU, Costco, shopping, & Kenna Cartwright Park. All measurements to be verified if important. Call or text listing agent, Carmen Rice 778-257-2957 for more information and to book your showing today! (id:39198)
Property Details
Interior
Features
Main level Floor
2pc Bathroom
Dining room
9'6'' x 11'6''Living room
15'5'' x 13'Kitchen
8' x 9'Exterior
Parking
Garage spaces -
Garage type -
Total parking spaces 2
Property History
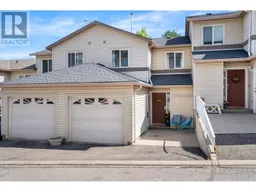 28
28
