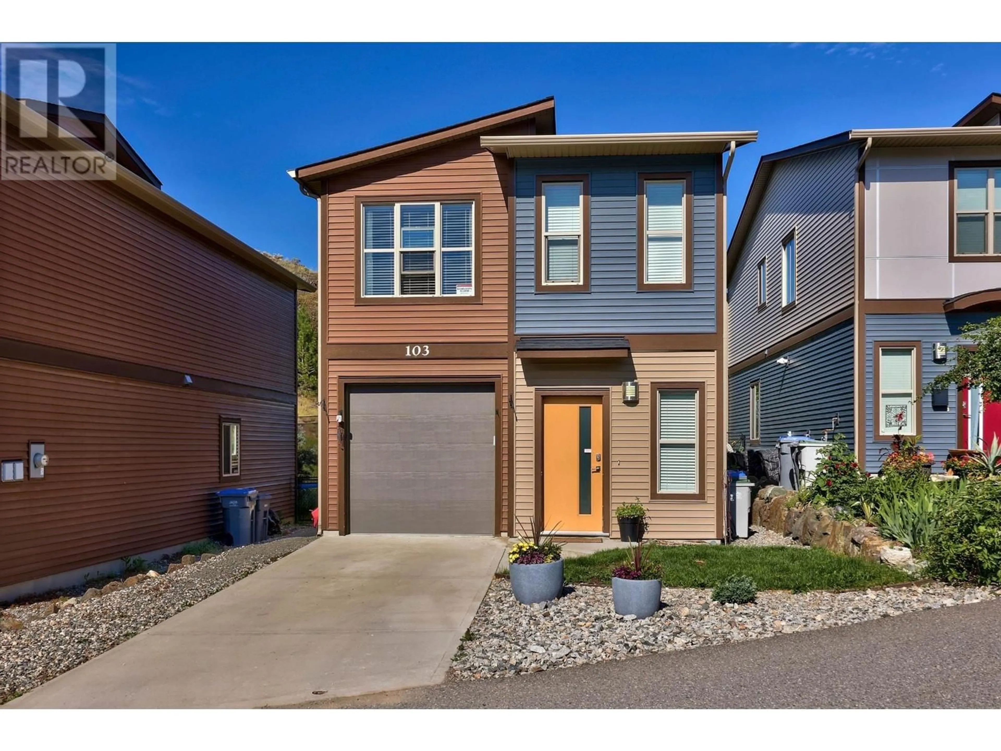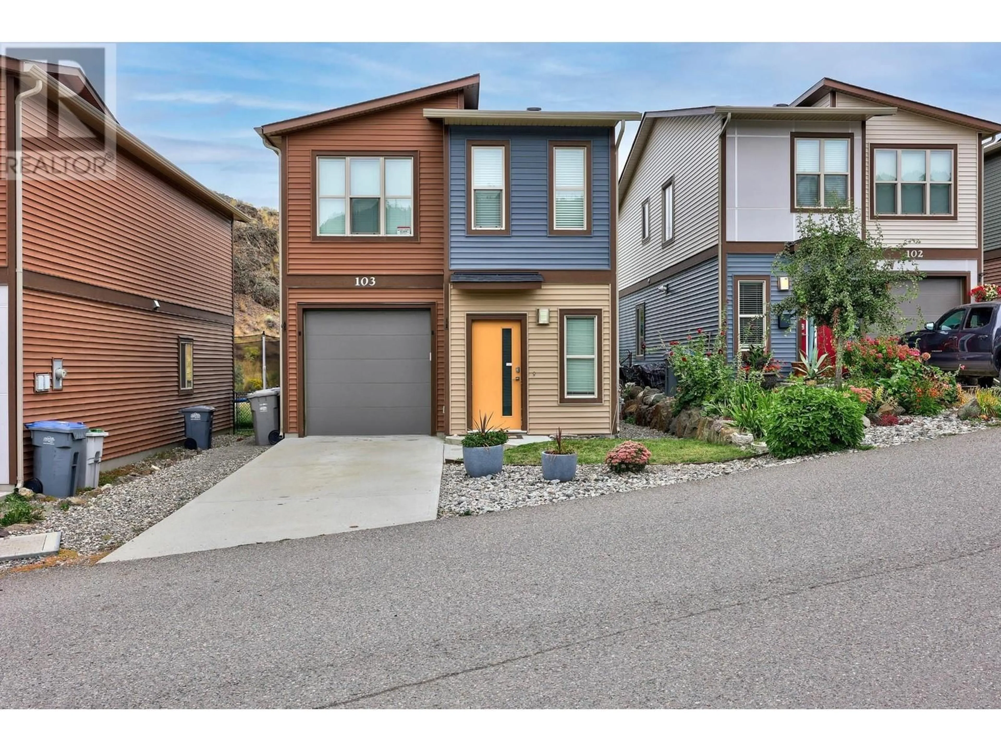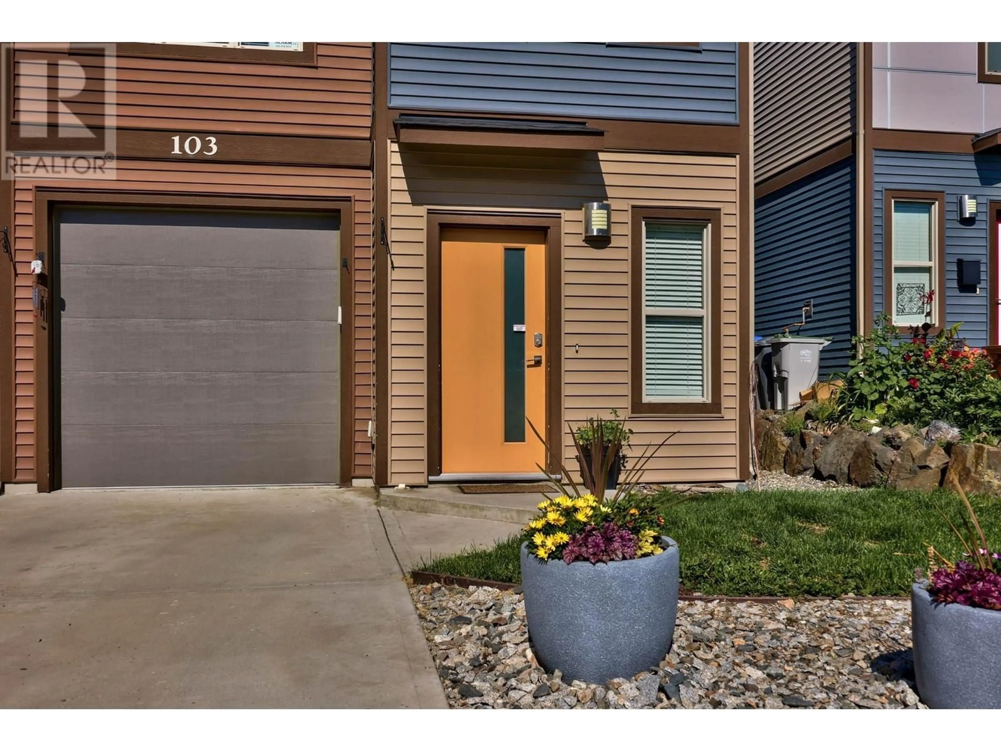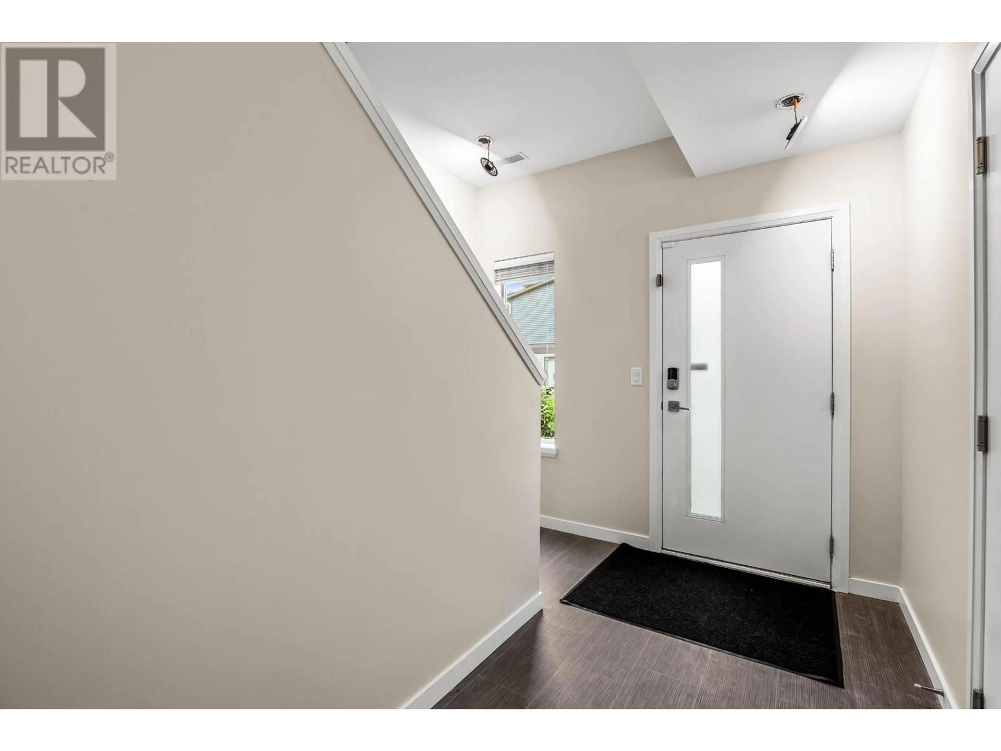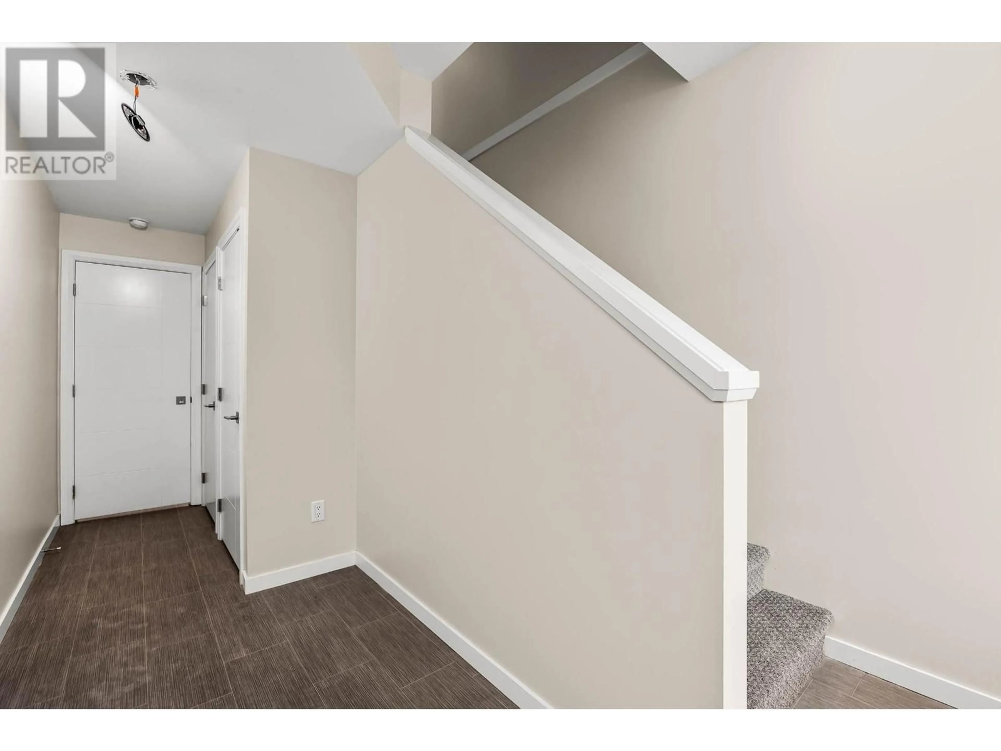103 - 1850 HUGH ALLAN DRIVE, Kamloops, British Columbia V1S0C8
Contact us about this property
Highlights
Estimated valueThis is the price Wahi expects this property to sell for.
The calculation is powered by our Instant Home Value Estimate, which uses current market and property price trends to estimate your home’s value with a 90% accuracy rate.Not available
Price/Sqft$402/sqft
Monthly cost
Open Calculator
Description
VACANT AND MOVE IN READY! Excellent opportunity to live in Pineview Valley with easy access to Costco, dog friendly park, walking & biking trails, public transit and elementary school opening September 2026. Check out this unique opportunity - skip apartment living and purchase a single family home with mortgage helper, purchase the property as an investment and choose your own tenants and rental rates or enjoy the entire home and yard for yourself with a summer kitchen leading out to your backyard! The main floor has recently been painted and new carpet installed, the primary bedroom offers tons of storage with a wall of built in cabinetry, walk in closet and access to the bathroom. The main floor also boasts a bright, open concept living space with large kitchen including stainless steel appliances, tile backsplash, island and two tone cabinets. Excellent location in the complex with no homes behind, allowing for privacy & mountain views, easy access to Hugh Allan Drive if additional street parking is needed. Fully fenced, single car garage, central a/c and two pets allowed. (id:39198)
Property Details
Interior
Features
Main level Floor
Primary Bedroom
12'6'' x 15'2''Dining room
9'0'' x 10'2''Kitchen
10'3'' x 11'4''Living room
12'10'' x 18'11''Exterior
Parking
Garage spaces -
Garage type -
Total parking spaces 2
Condo Details
Inclusions
Property History
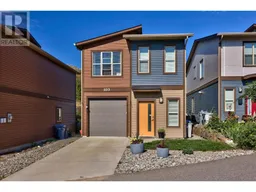 28
28
