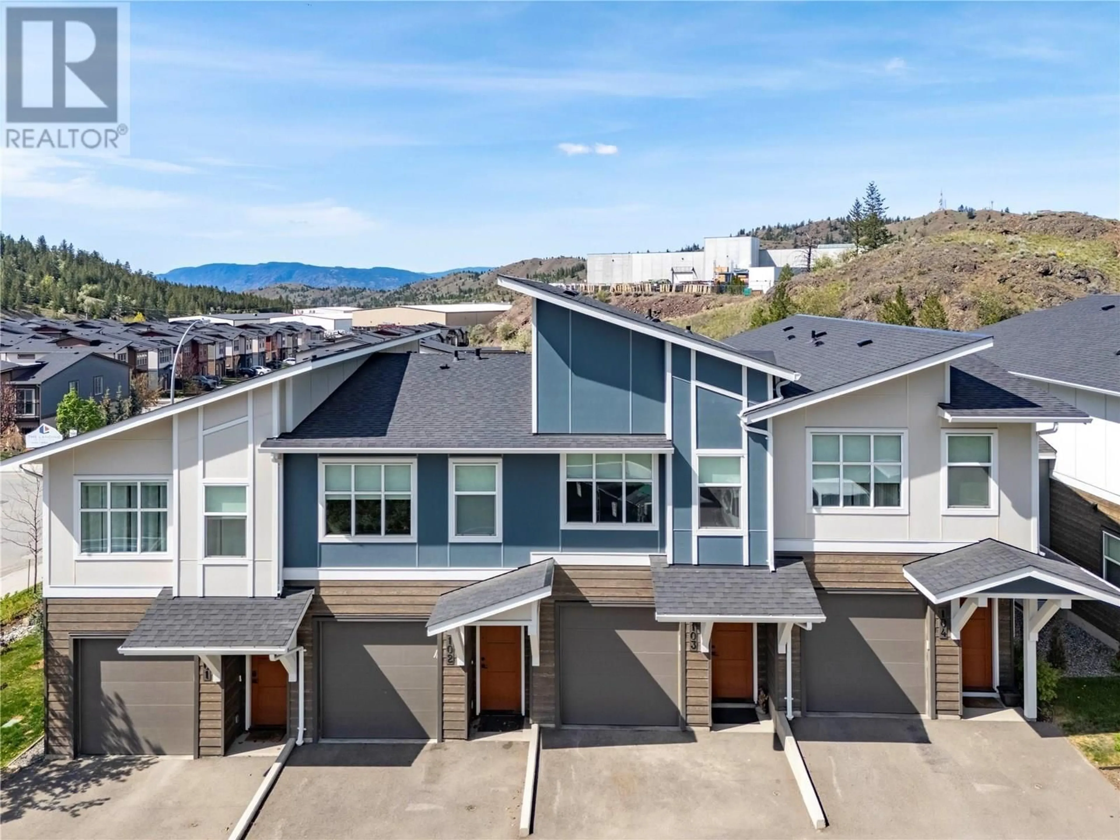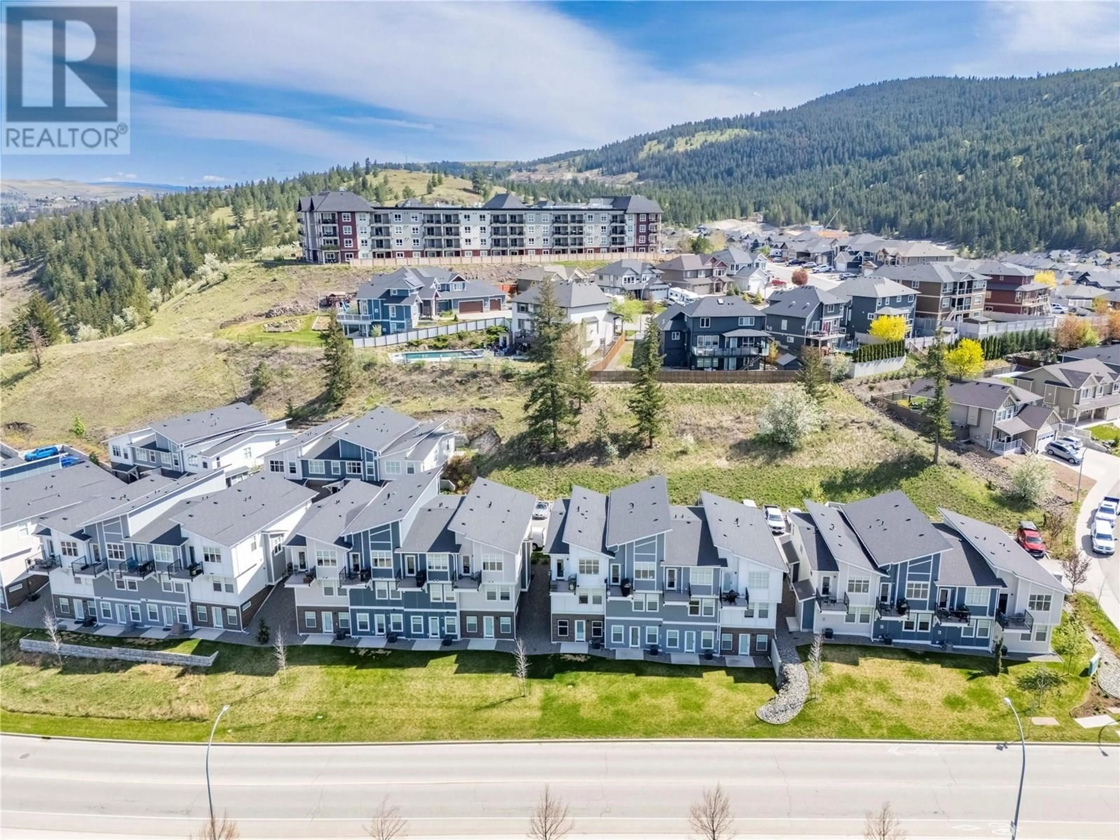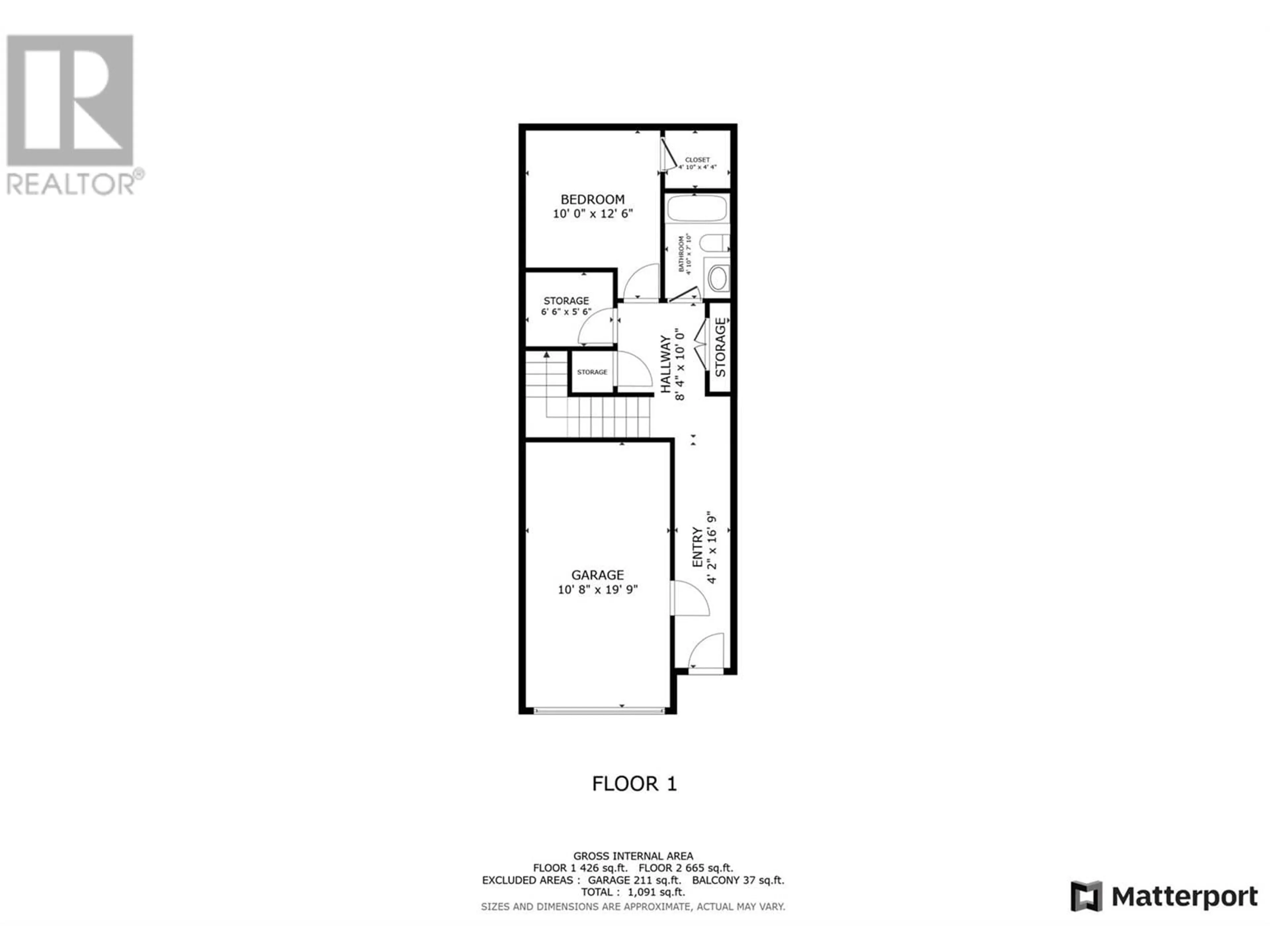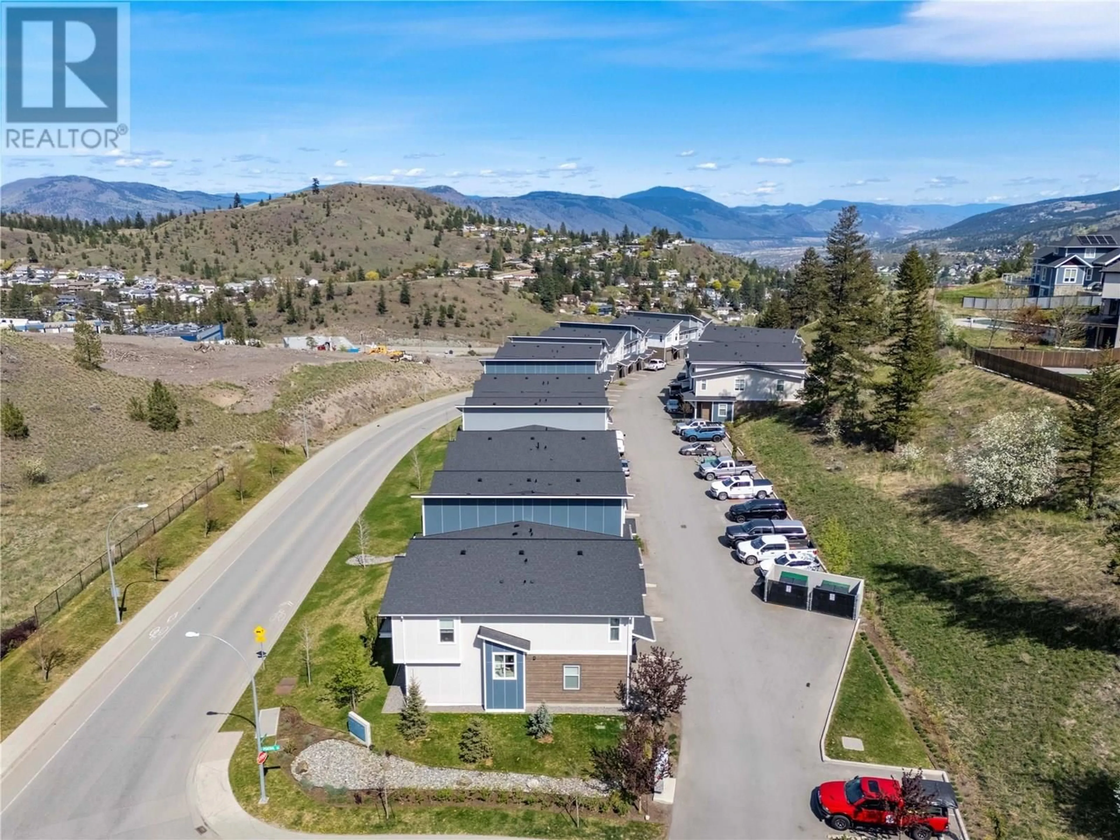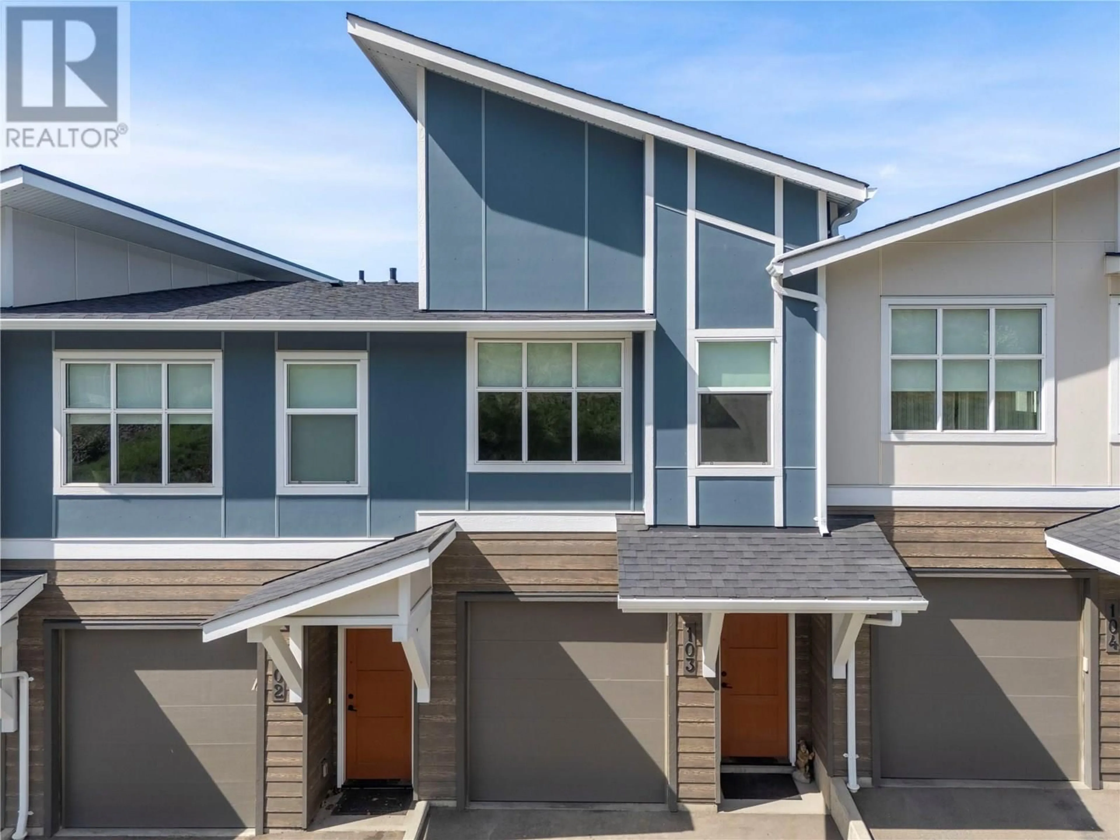103 - 1701 FOXTAIL DRIVE, Kamloops, British Columbia V1S0E9
Contact us about this property
Highlights
Estimated valueThis is the price Wahi expects this property to sell for.
The calculation is powered by our Instant Home Value Estimate, which uses current market and property price trends to estimate your home’s value with a 90% accuracy rate.Not available
Price/Sqft$474/sqft
Monthly cost
Open Calculator
Description
Welcome to Foxtail Views in Pineview Valley! This super-bright 2-bed, 2-bath townhouse was built in 2020. Built by Granite Developments, this home was constructed with care and quality in mind. The upper level boasts a spacious kitchen with stainless steel appliances, a cozy living room, dining area, and 4-seat breakfast bar. Access the back patio from the kitchen area to take in the view. Both bedrooms are large, each with its own walk-in closet. Full 4-piece bathrooms on each floor, plus in-suite laundry! There is plenty of storage throughout, central A/C, and rough-in for central vac. Rentals and pets are allowed with restrictions. Single-car garage, plus parking, and a low monthly strata fee of $269.50, which includes management, sewer, water, garbage, recycling, and maintenance. Close to parks, schools, hiking trails, shopping, and restaurants. (id:39198)
Property Details
Interior
Features
Lower level Floor
Other
10'8'' x 19'9''Other
4'4'' x 4'10''Bedroom
12'6'' x 10'0''4pc Bathroom
7'10'' x 4'10''Exterior
Parking
Garage spaces -
Garage type -
Total parking spaces 2
Condo Details
Inclusions
Property History
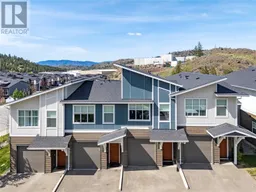 35
35
