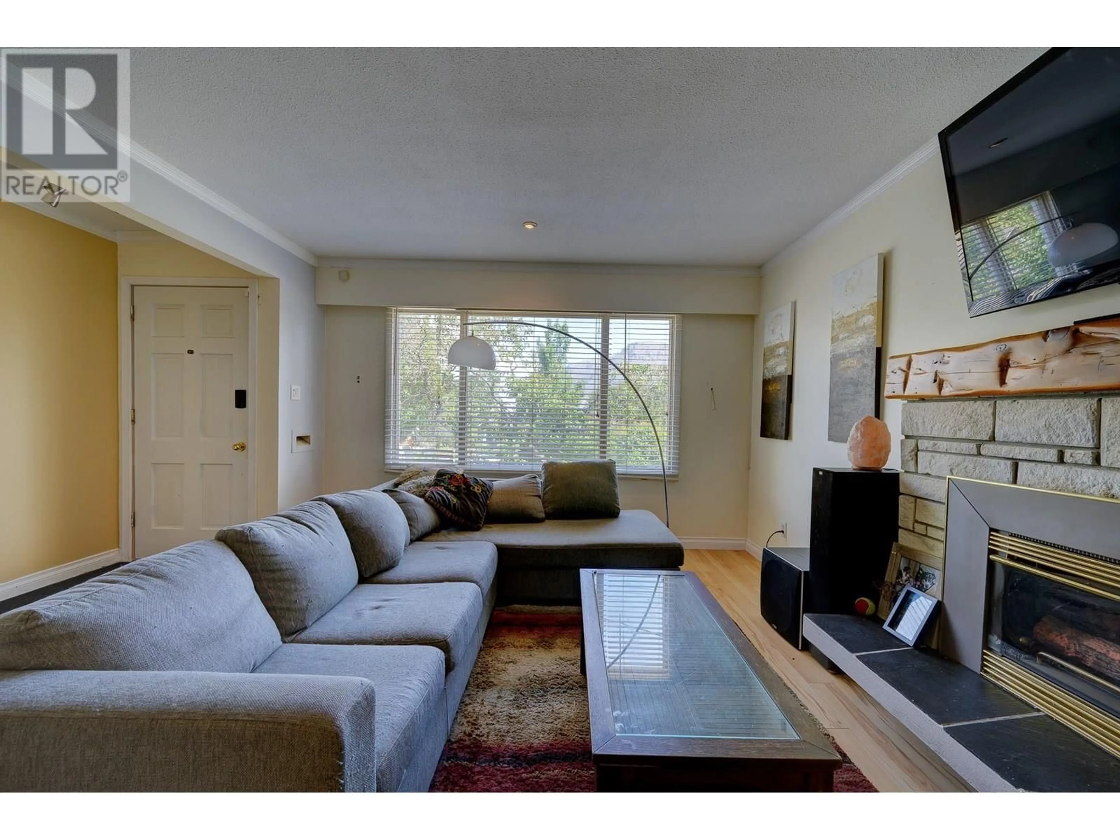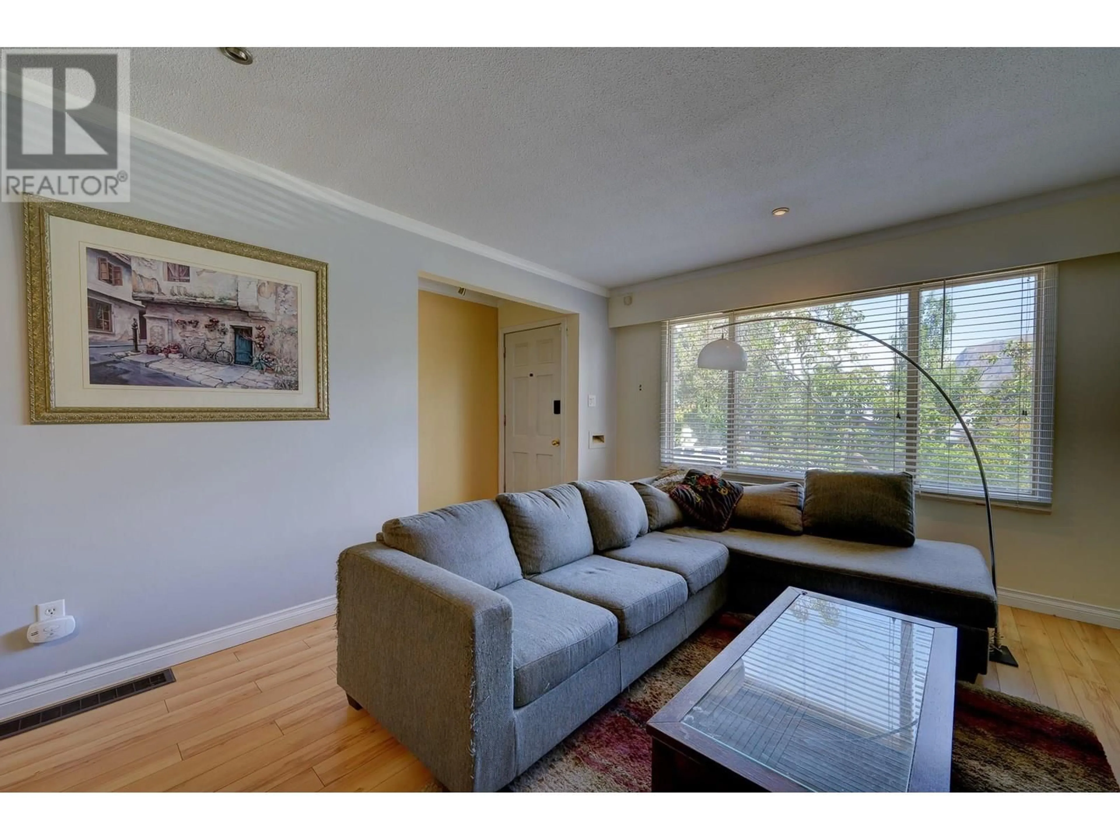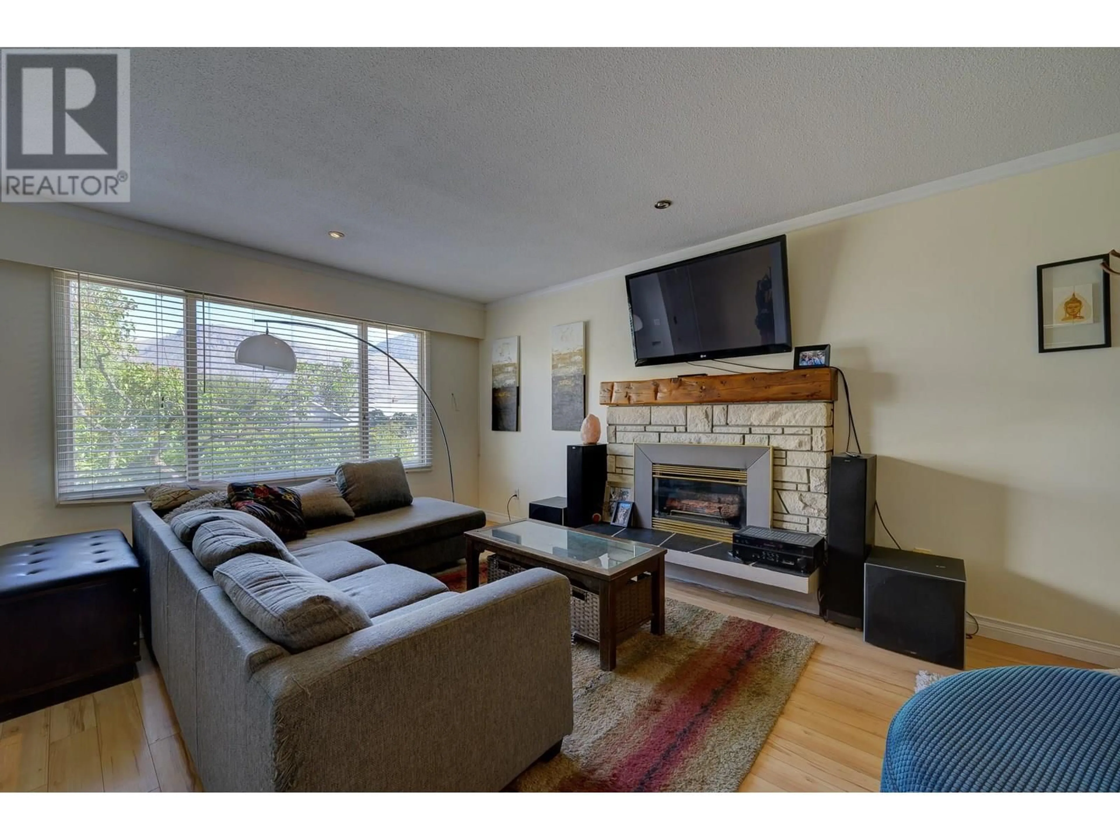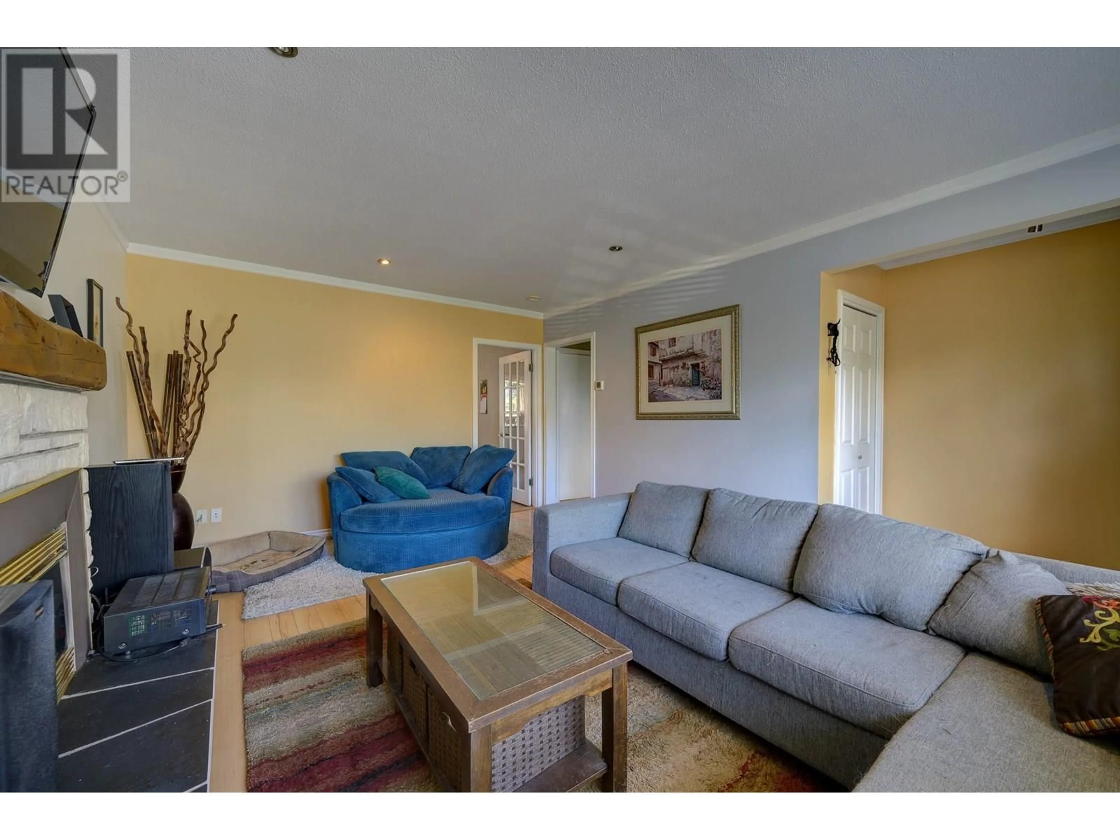943 NICOLA STREET, Kamloops, British Columbia V2C2R8
Contact us about this property
Highlights
Estimated valueThis is the price Wahi expects this property to sell for.
The calculation is powered by our Instant Home Value Estimate, which uses current market and property price trends to estimate your home’s value with a 90% accuracy rate.Not available
Price/Sqft$597/sqft
Monthly cost
Open Calculator
Description
Welcome to 943 Nicola Street—a well-maintained, character-filled home located in the heart of Kamloops. Offering approximately 995 sq ft of living space, this charming property features two generous bedrooms, an oversized bathroom, and a spacious 18.5x12 ft living room centered around a cozy gas fireplace. The bright kitchen is truly the heart of the home, complete with tile and engineered wood flooring, a walk-in pantry, and direct access to a functional boot room and rear foyer. Curb appeal starts at the classic white picket fence, with lilac and apricot trees welcoming you into the front yard. Step into the fully fenced backyard and enjoy a mature apple tree and a 22x20 ft deck—perfect for summer barbecues, family gatherings, or quiet evening lounging. Rear laneway access with a sliding gate provides secure off-street parking for up to three vehicles or an RV. The home has seen major mechanical upgrades, giving buyers peace of mind and a move-in ready opportunity. Enjoy the sunny Kamloops lifestyle with over 2,000 hours of sunshine annually and walkable access to parks, schools (Lloyd George Elementary and SKSS), cafés, restaurants, the hospital, transit, the riverside trail system, and downtown cultural attractions like Sacred Heart Cathedral, St. Paul’s, and the Art Gallery. Don’t miss your chance to own this rare gem-comfort, character, and convenience all in one. (All measurements approx.) (id:39198)
Property Details
Interior
Features
Main level Floor
Other
7' x 9'Bedroom
9' x 11'Primary Bedroom
11' x 11'Living room
12' x 18'Property History
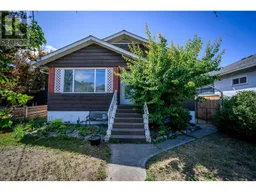 38
38

