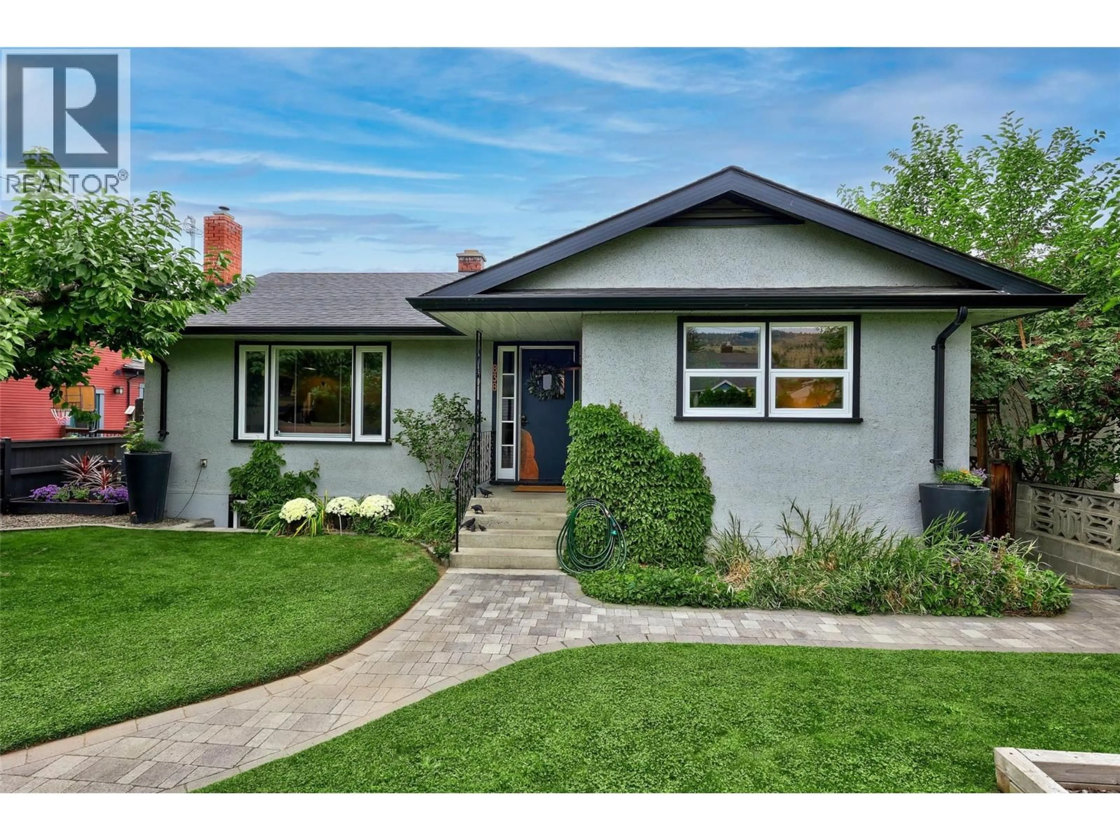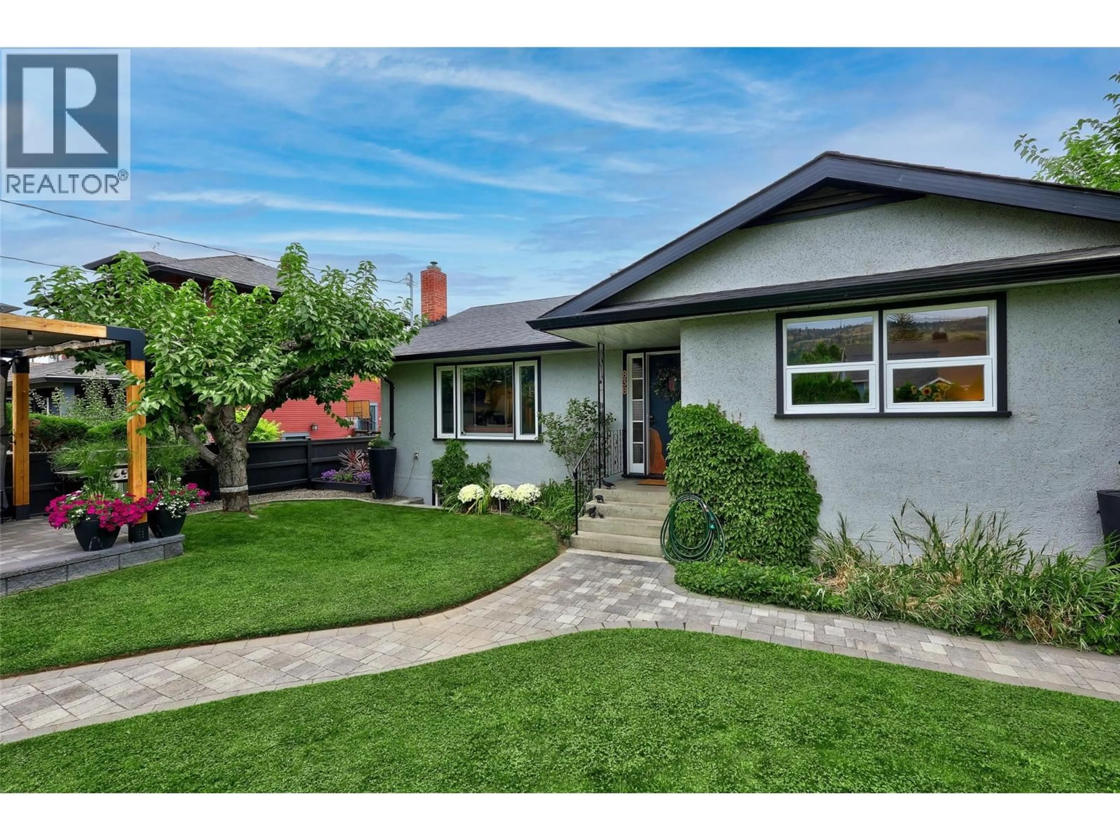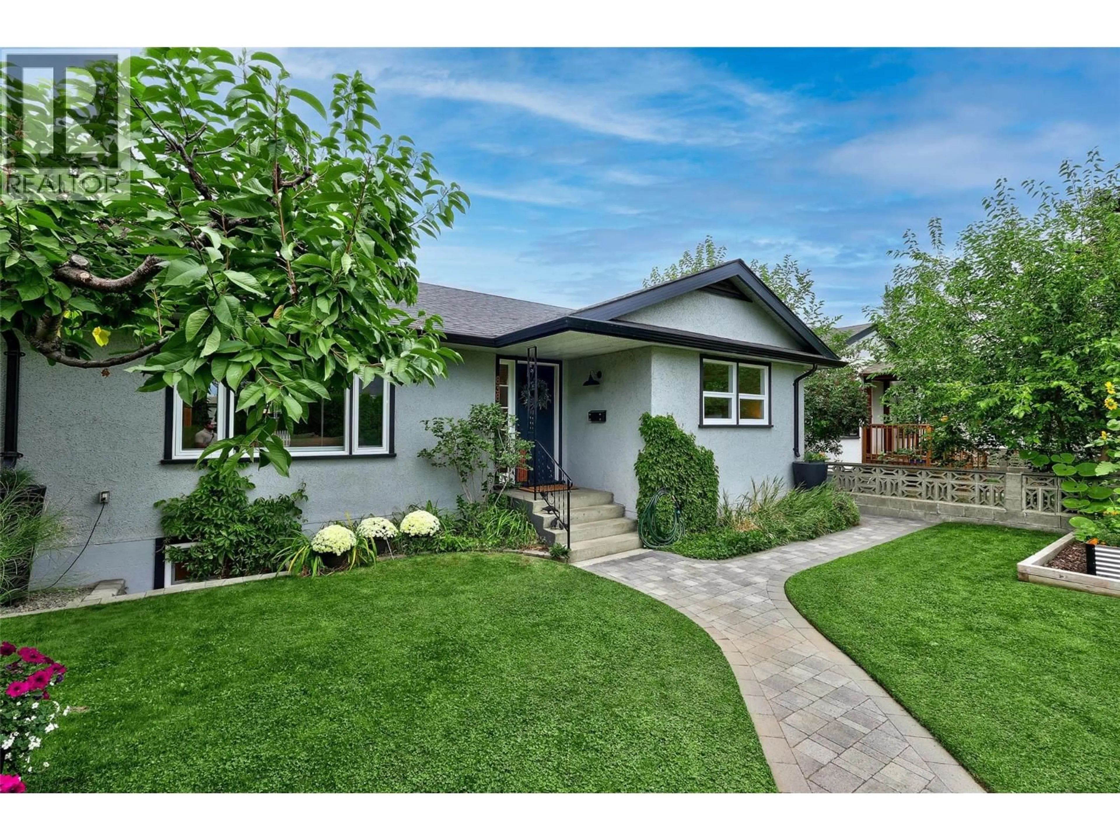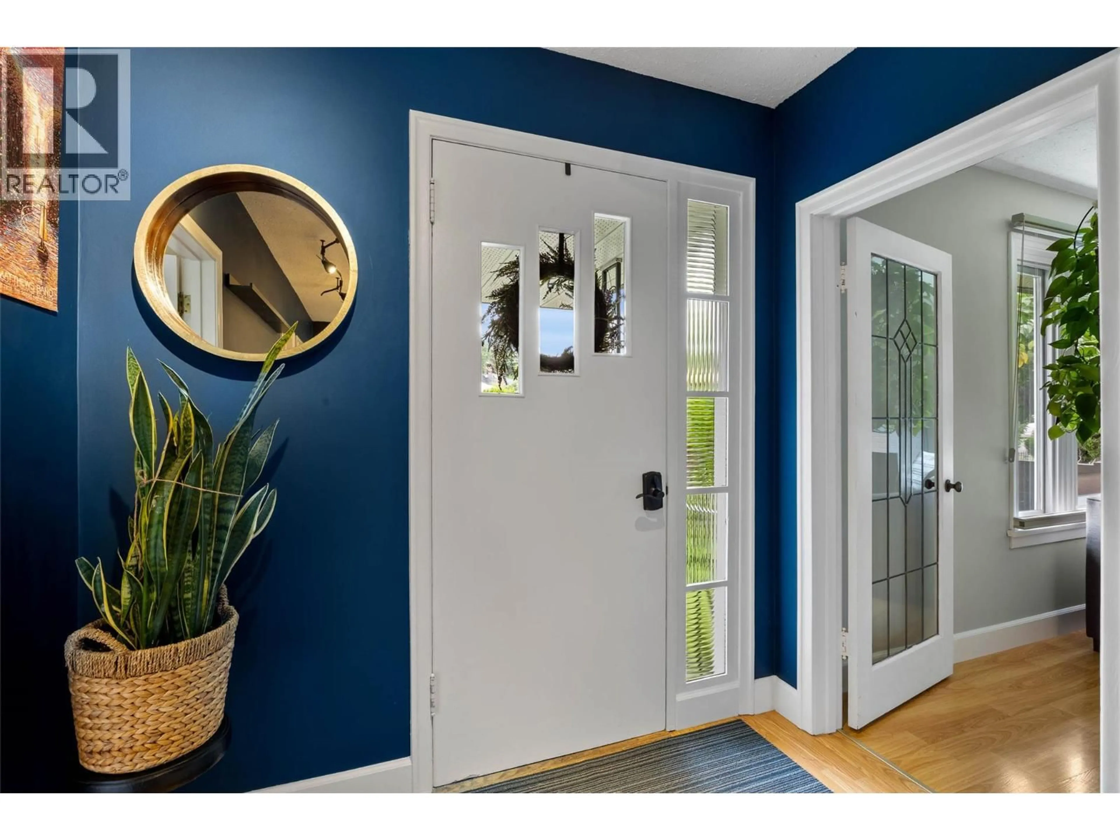838 NICOLA STREET, Kamloops, British Columbia V2C2R7
Contact us about this property
Highlights
Estimated valueThis is the price Wahi expects this property to sell for.
The calculation is powered by our Instant Home Value Estimate, which uses current market and property price trends to estimate your home’s value with a 90% accuracy rate.Not available
Price/Sqft$407/sqft
Monthly cost
Open Calculator
Description
MOTIVATED SELLERS! Unlock your potential with this incredible opportunity! This home features a VACANT 1 bedroom + den basement suite, complete with separate washer, dryer and full kitchen with dishwasher. Zoning is R2 for home based business. With a mortgage helper below, you can live comfortably upstairs boasting 3 bedrooms, a stunning kitchen, living room with gas fireplace, fresh bathroom and a serene private yard. You’ll love the detached sun deck perfect for lounging with a cold beverage and good company overlooking the raised floral garden beds. Backyard also features a large vegetable garden, pear tree, storage shed, kids play area under a weeping willow tree, fully fenced yard front and back with privacy and views of Mount Peter and Mount Paul. Roof and HW on demand only 5 years old and there is a high efficiency furnace and heat pump for cooling. Long term, good neighbours. This prime location is just a short walk to Prince Charles Park where kids can play in the wading pool and playground and conveniently located close to Lloyd George Elementary, South Kamloops Secondary, Kamloops School of the Arts, hospital, shopping, food, entertainment and more! (id:39198)
Property Details
Interior
Features
Main level Floor
Living room
13'2'' x 17'11''4pc Bathroom
Dining room
10'7'' x 6'10''Kitchen
12'7'' x 10'6''Property History
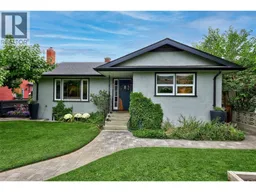 33
33
