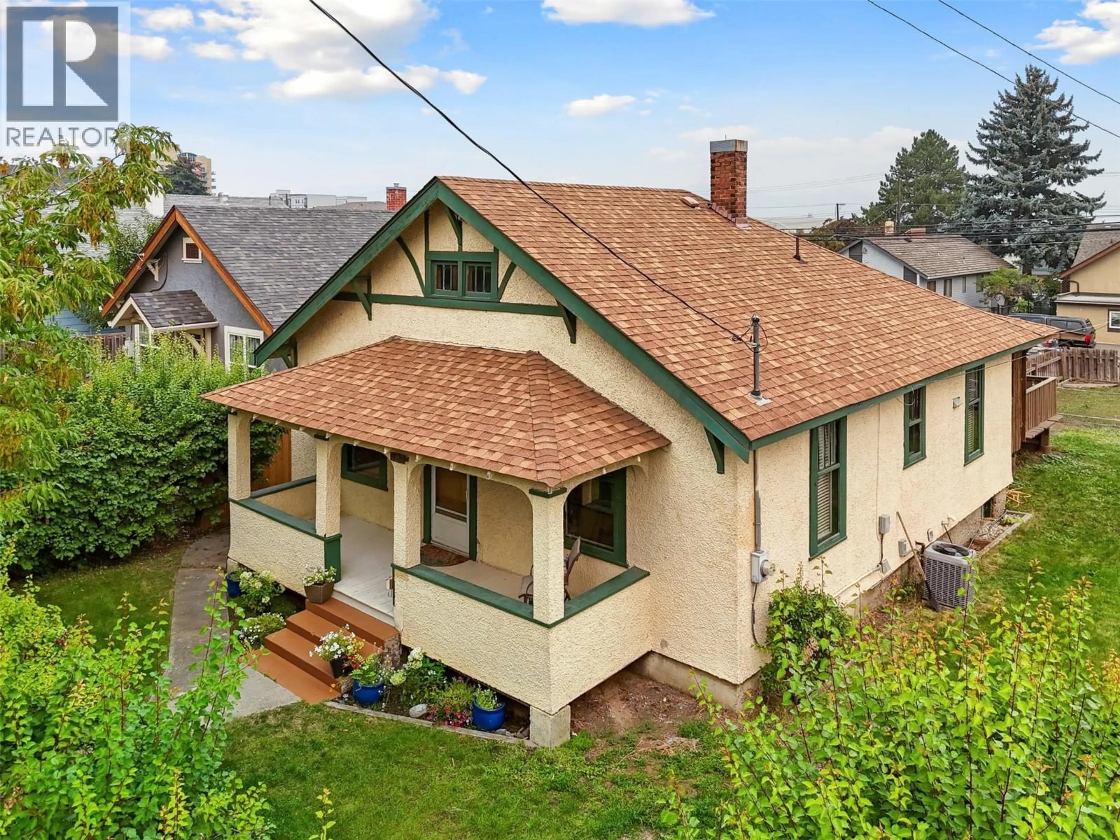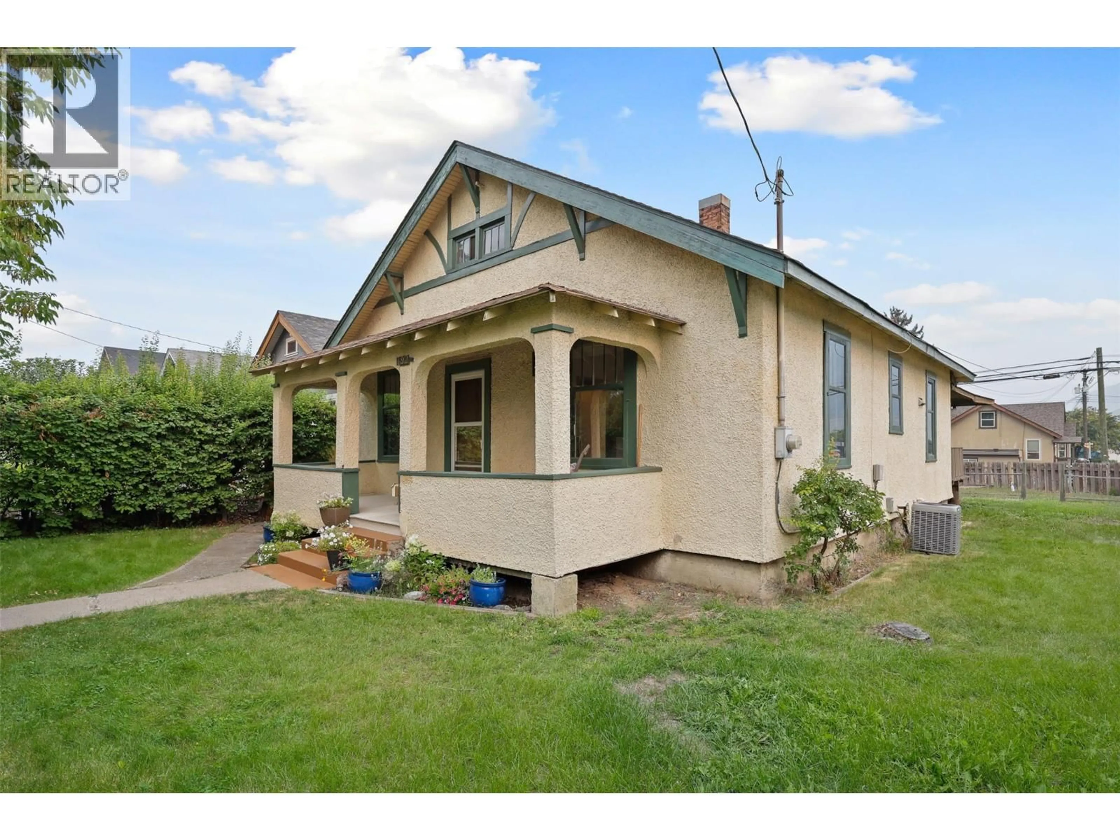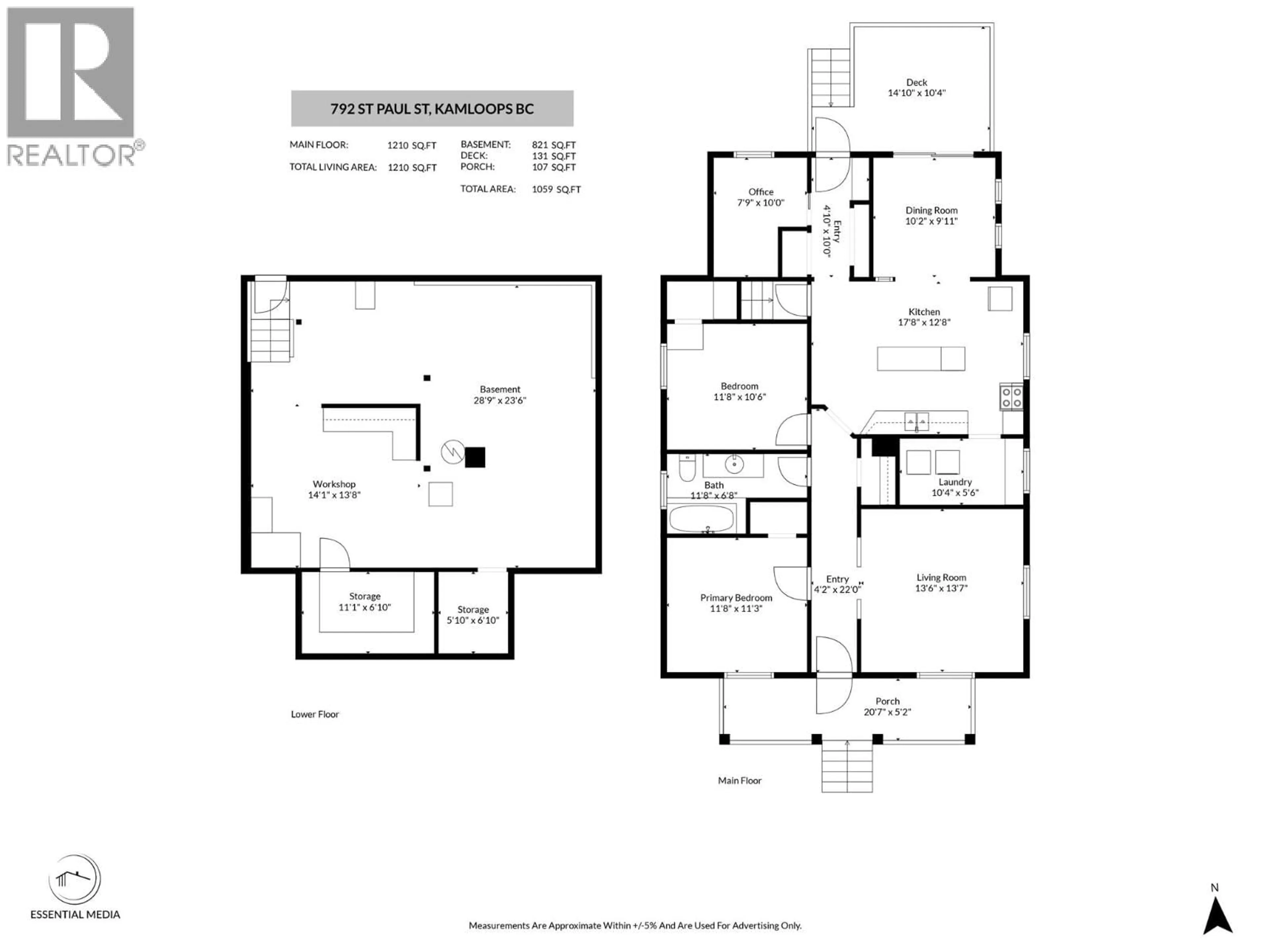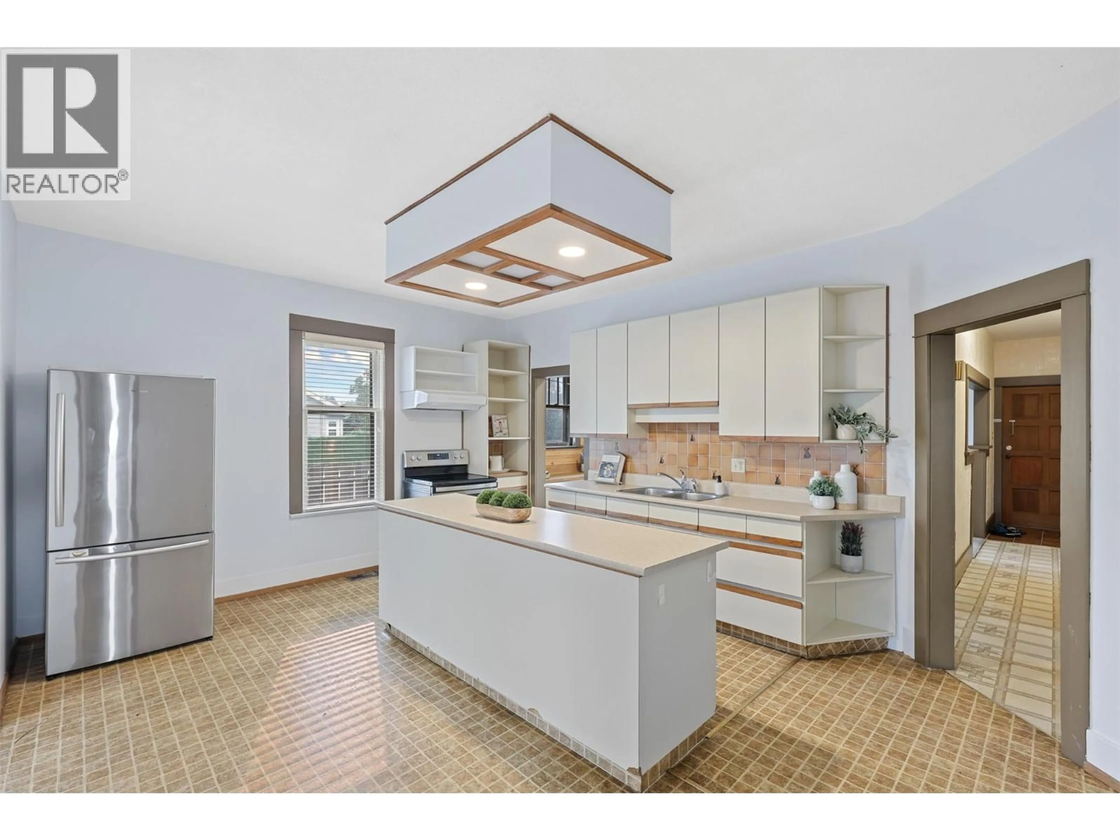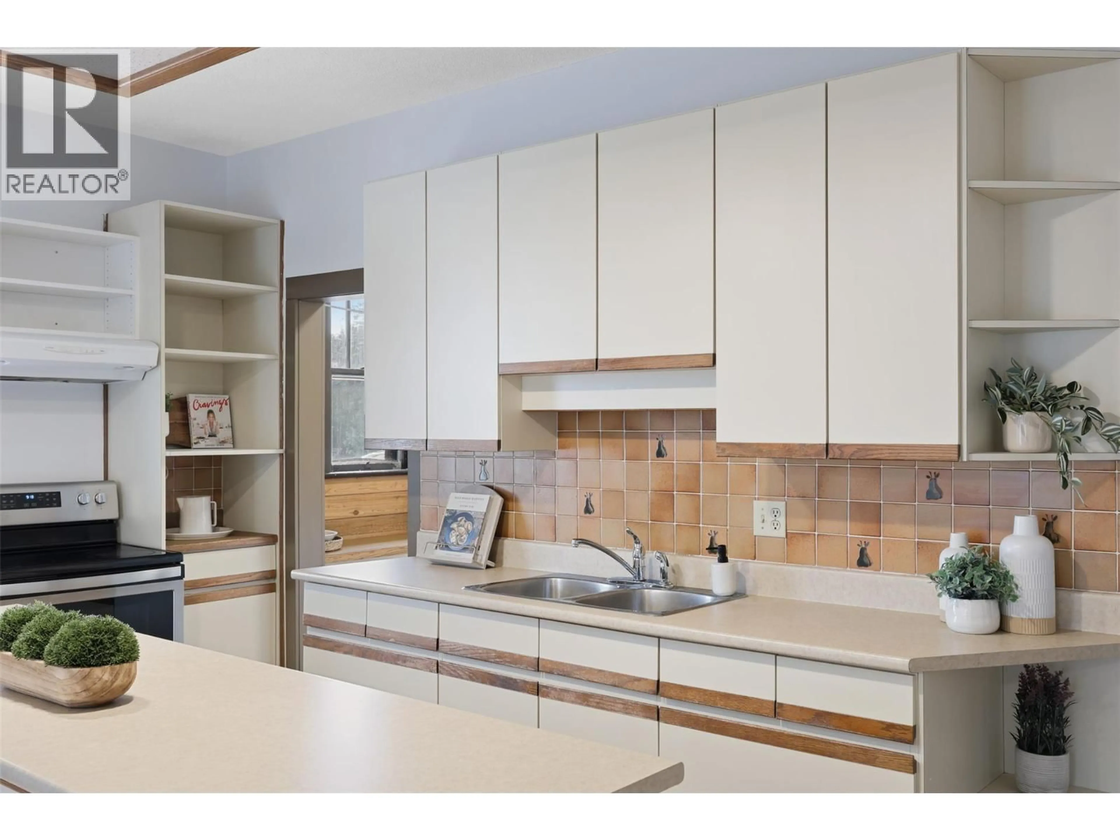792 ST PAUL STREET, Kamloops, British Columbia V2C2K4
Contact us about this property
Highlights
Estimated valueThis is the price Wahi expects this property to sell for.
The calculation is powered by our Instant Home Value Estimate, which uses current market and property price trends to estimate your home’s value with a 90% accuracy rate.Not available
Price/Sqft$516/sqft
Monthly cost
Open Calculator
Description
Welcome to 792 St. Paul – a charming Kamloops home on a corner lot with RM4 zoning, offering versatility for future development. Step through the front gate into the private yard with mature hedges and onto the inviting front porch – the perfect spot for morning coffee or an evening read. Inside, the bright living room features large windows and high ceilings. Down the hall you will find the kitchen with a generous island, plenty of storage, and direct access to the dining area. Sliding glass doors open to a back deck, making entertaining easy indoors or out. Off the kitchen, you’ll find a convenient laundry space. The home offers two spacious bedrooms plus a third room that could serve as a den, office, nursery, or small bedroom. The bathroom features a classic clawfoot tub that adds to the home’s vintage charm. Freshly painted and vacant, the home is ready for quick possession. Outside, the backyard awaits your ideas – garden, lawn, or low maintenance living – with alley access and room for parking, with potential for a shop, or shed. A basement with outside access provides additional space. This home is filled with potential and set in a highly walkable location, just steps from downtown shops, restaurants, parks, and the Rivers Trail. Whether you’re looking to move in, invest, or plan for redevelopment, 792 St. Paul is a fantastic opportunity in the heart of Kamloops. (id:39198)
Property Details
Interior
Features
Main level Floor
Living room
13'7'' x 13'6''Den
10' x 7'9''Dining room
9'11'' x 10'2''Kitchen
12'8'' x 17'8''Exterior
Parking
Garage spaces -
Garage type -
Total parking spaces 2
Property History
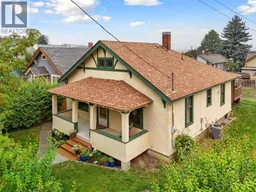 43
43
