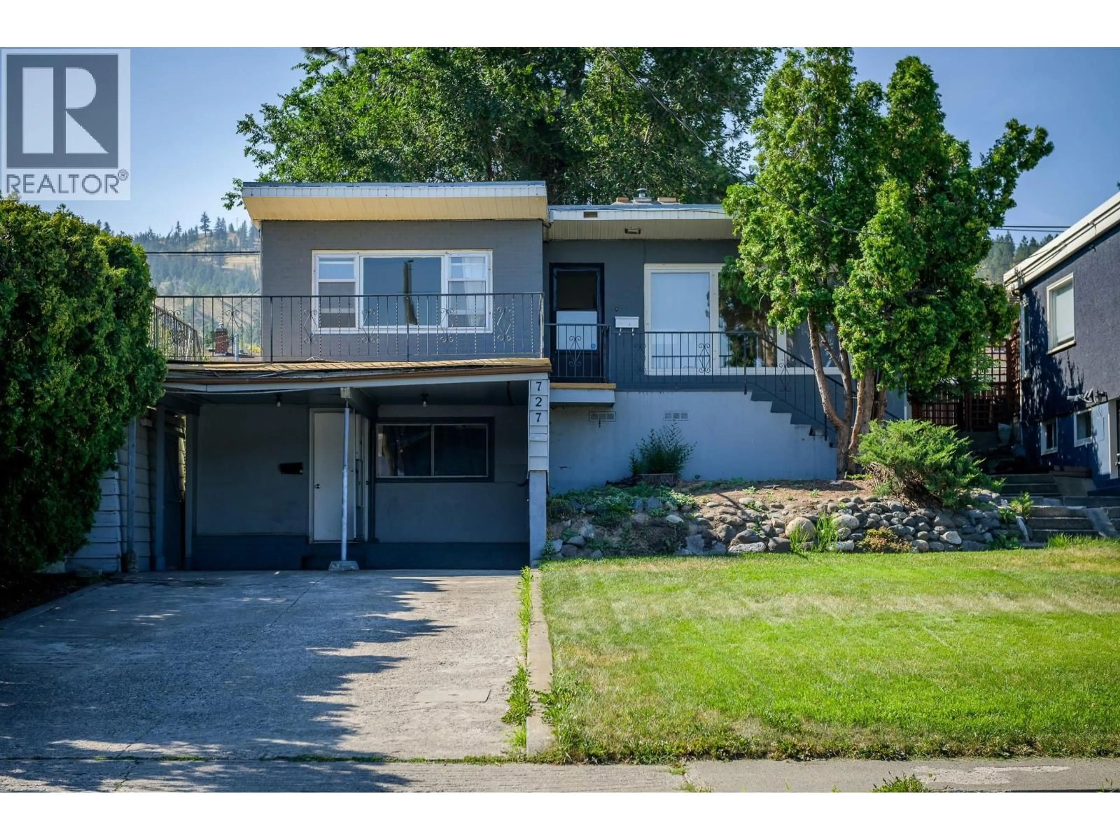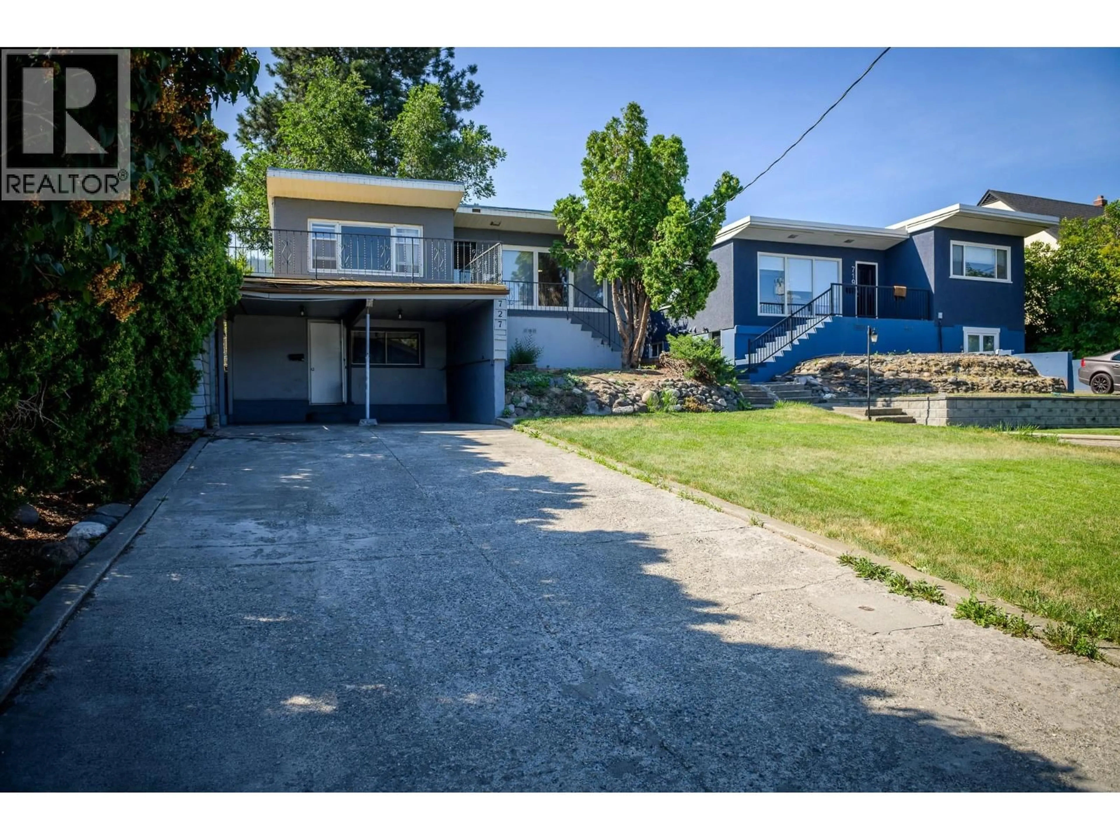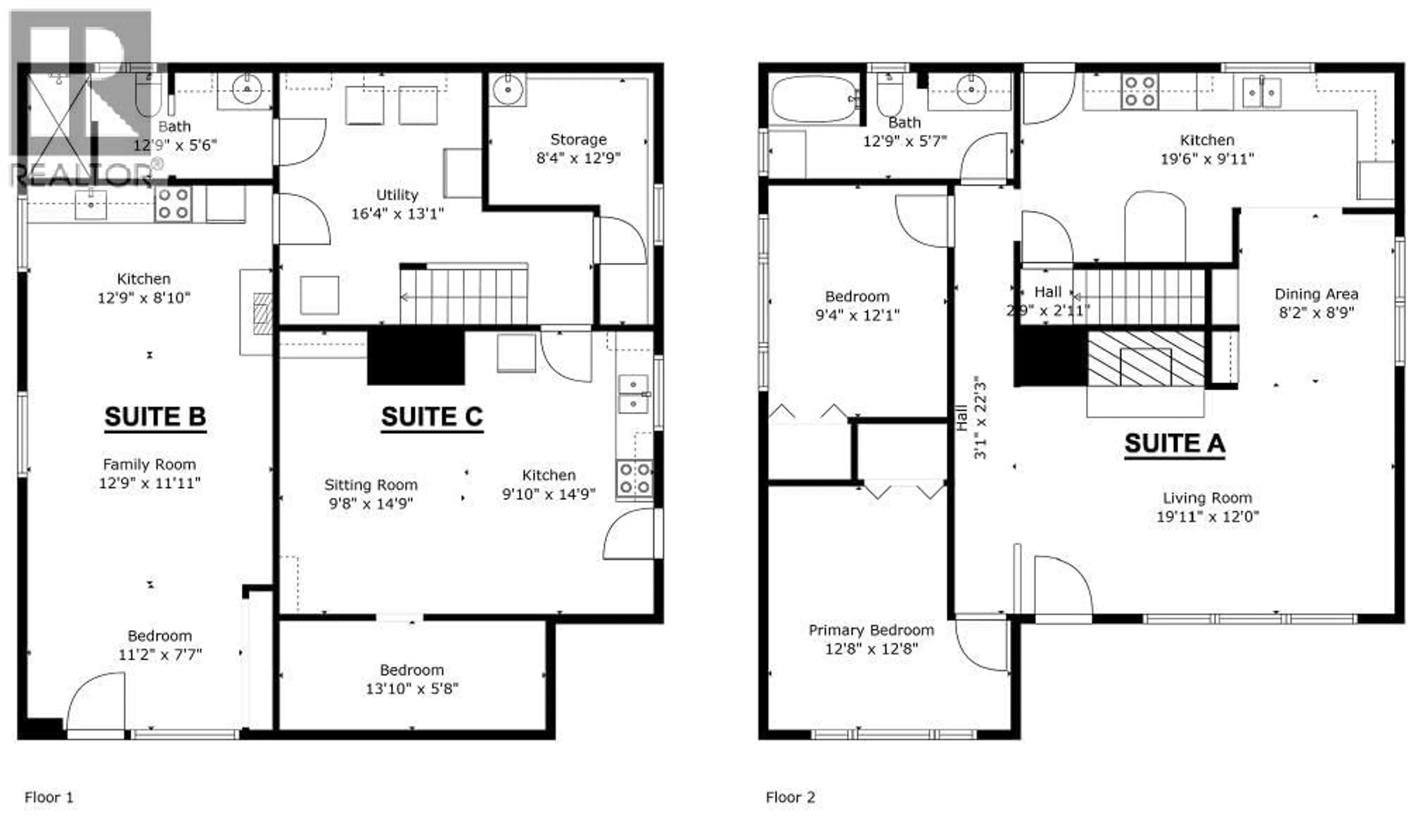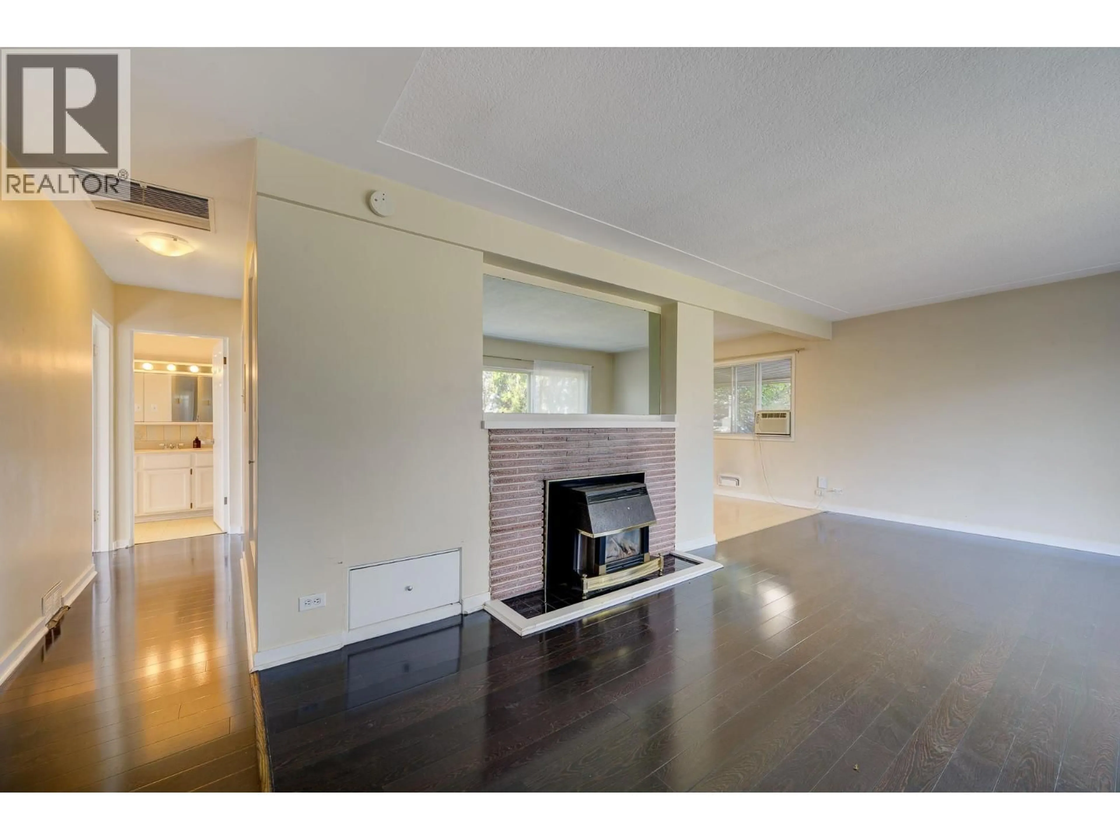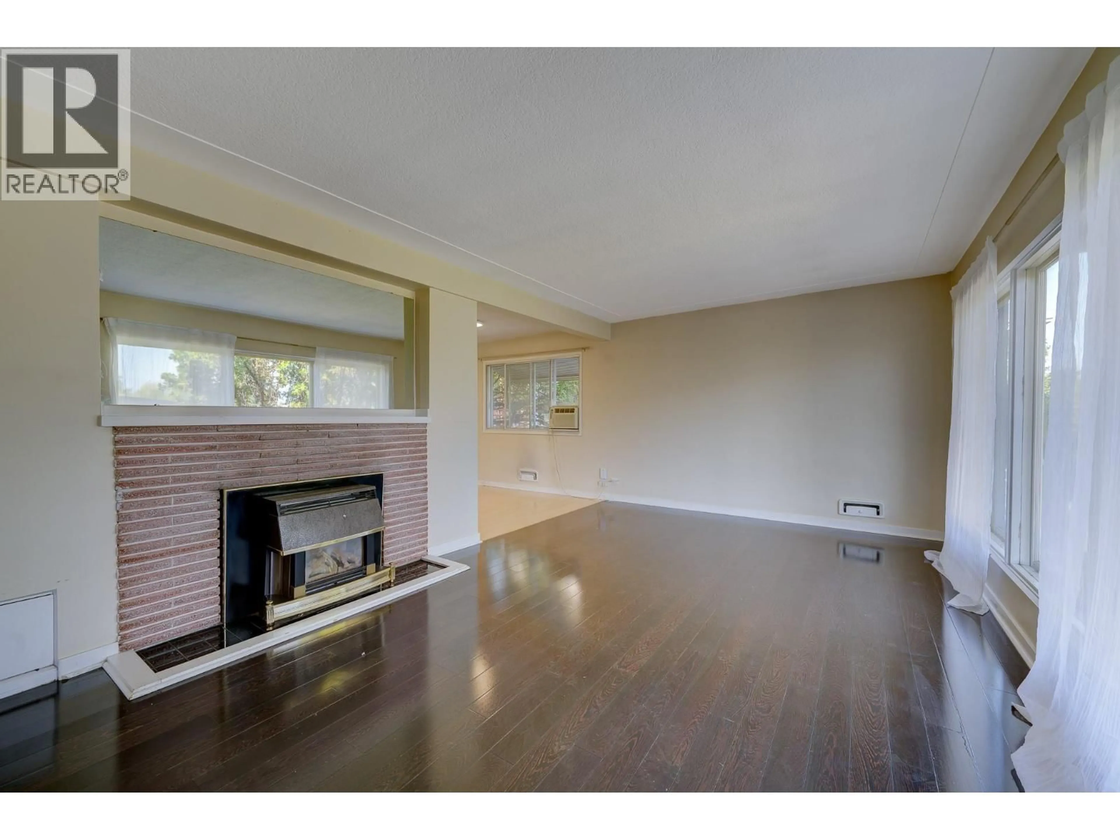727 DOUGLAS STREET, Kamloops, British Columbia V2C3C7
Contact us about this property
Highlights
Estimated valueThis is the price Wahi expects this property to sell for.
The calculation is powered by our Instant Home Value Estimate, which uses current market and property price trends to estimate your home’s value with a 90% accuracy rate.Not available
Price/Sqft$261/sqft
Monthly cost
Open Calculator
Description
Unique downtown home, requiring some updates but consisting of three partially separate suites and walking distance to three downtown schools. The vacant upper floor has 2 generous bedrooms, 1 bath, dining room and a living room that opens up to the front yard deck where you’ll catch both the morning and evening sun as well as mountain views. The mid-century-modern charm shines through with the added features of its fireplace, built-in book shelf and built-in high top table in the kitchen. With walk-out entry on the lowest level, you’ll find two semi-separate studio suites, each offering a full kitchen, shared bathroom and shared laundry room with the suite above. An additional room on the lowest level has potential to be converted into a second bathroom which would allow for the property to boast three fully separate suites. Please check the floor plan for a detailed lay-out. Suite A is vacant. Suite B has been a long-term tenant with great reviews from the current owners. Suite C will be vacant as of September 1st as tenant has signed a lease elsewhere. With two suites vacant choose to occupy one or both as your primary residence or have all 3 rented. Hot water tank updated in 2023 If you’re looking for a home in this sought-after downtown neighbourhood south of Columbia Street, this just might be the one for you. 24 hour notice required for tenanted suites. (id:39198)
Property Details
Interior
Features
Lower level Floor
Storage
13' x 8'Laundry room
13' x 16'Property History
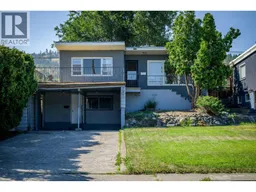 34
34
