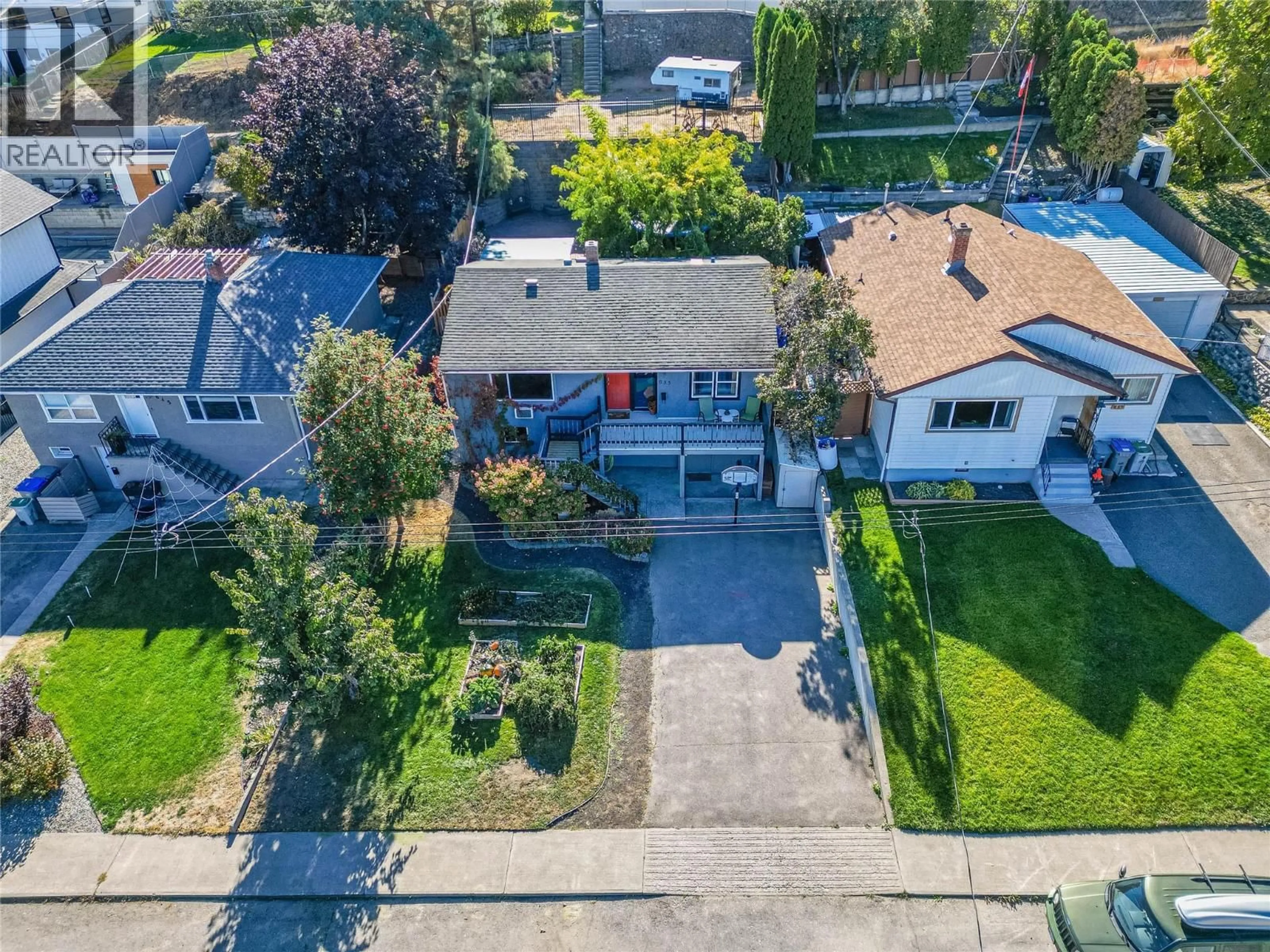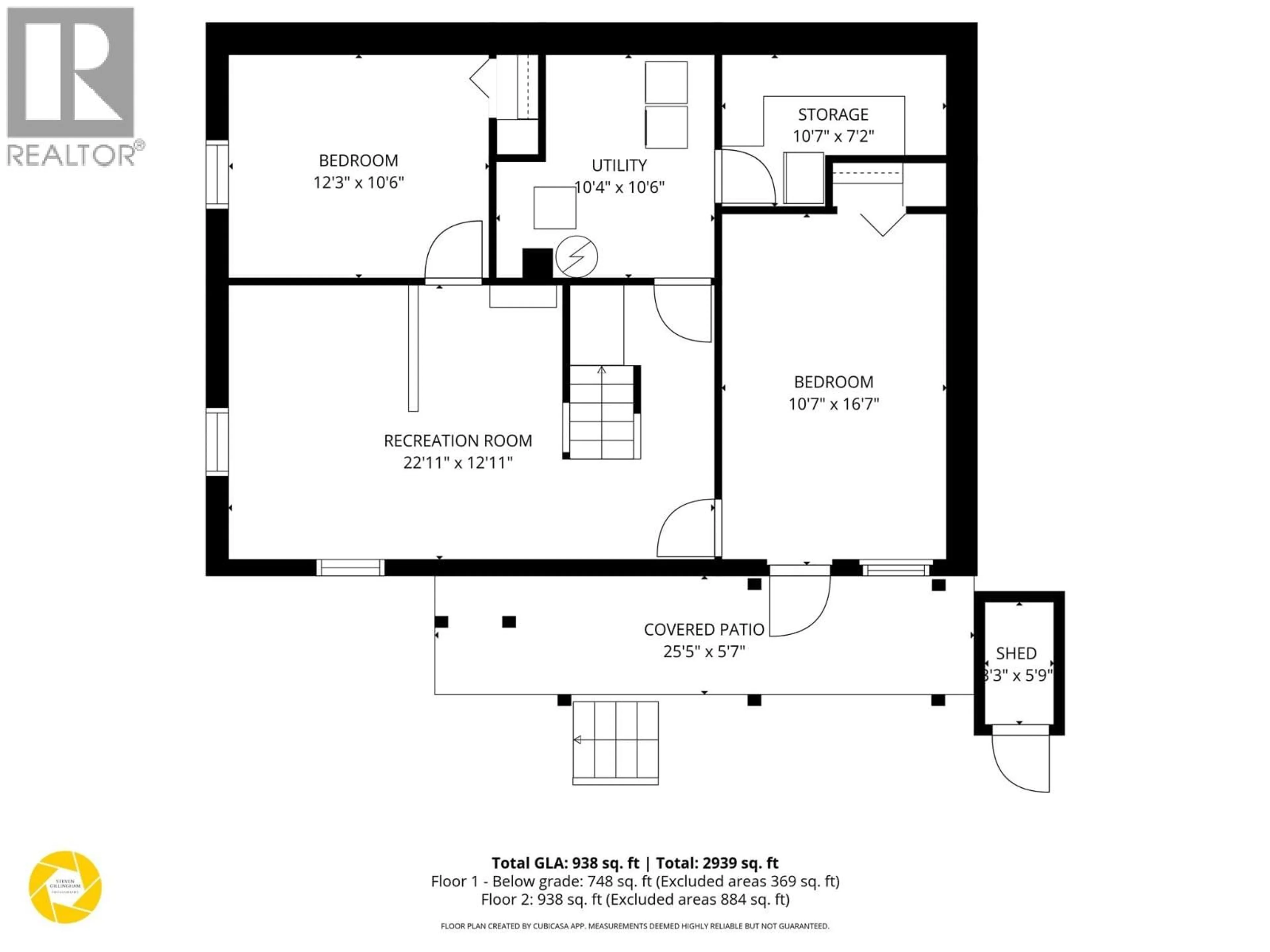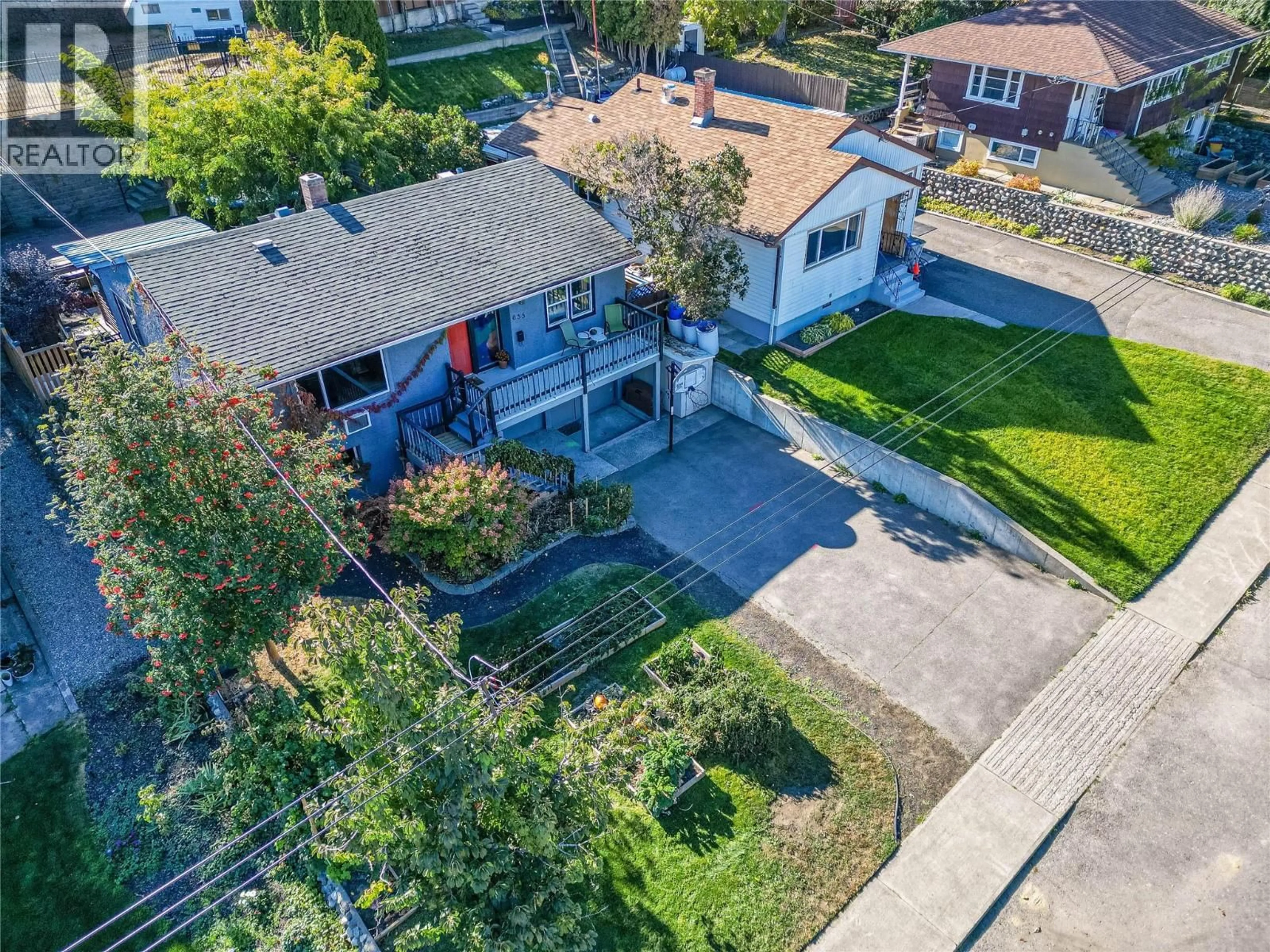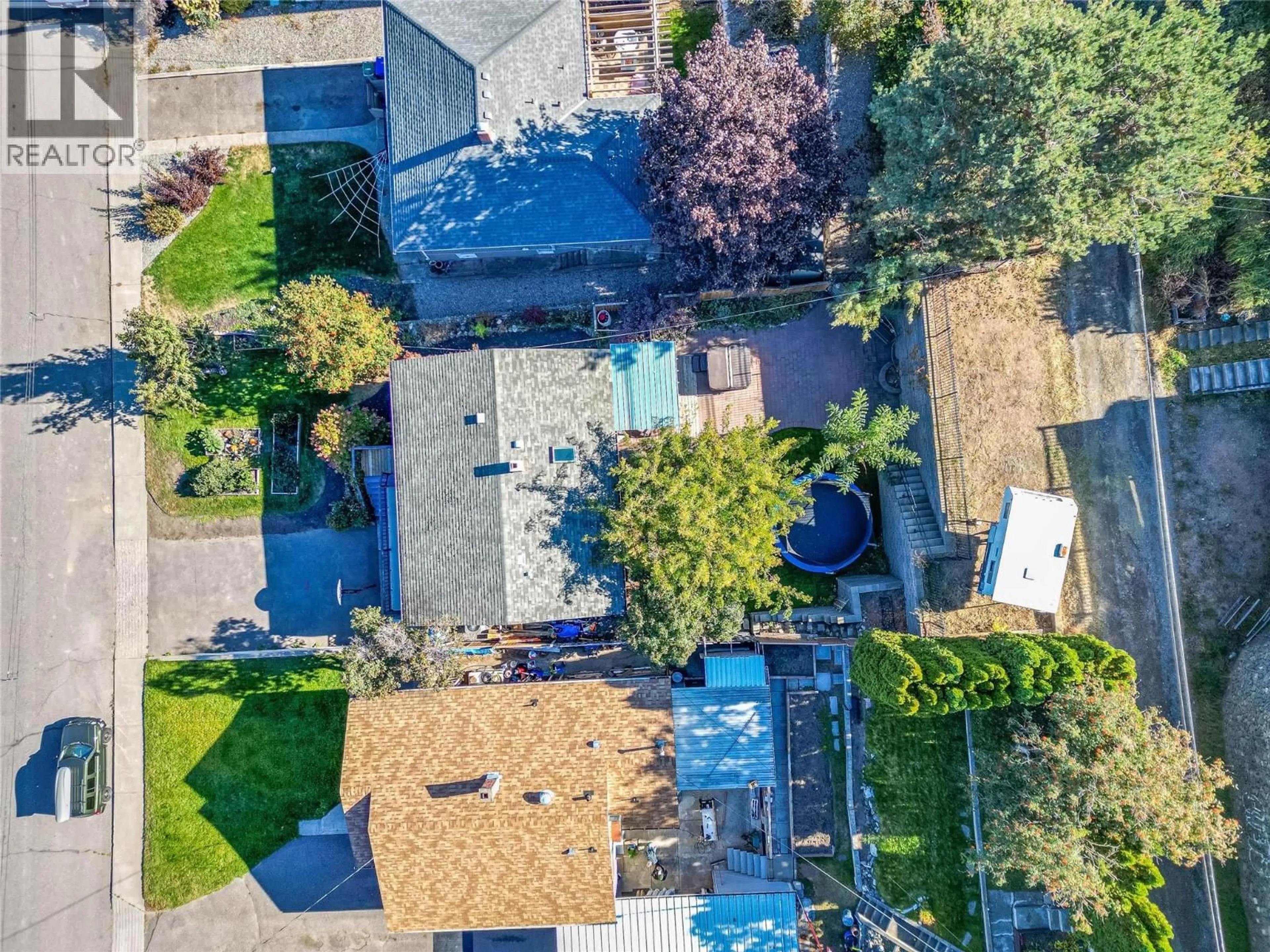635 DOUGLAS STREET, Kamloops, British Columbia V2C2X6
Contact us about this property
Highlights
Estimated valueThis is the price Wahi expects this property to sell for.
The calculation is powered by our Instant Home Value Estimate, which uses current market and property price trends to estimate your home’s value with a 90% accuracy rate.Not available
Price/Sqft$371/sqft
Monthly cost
Open Calculator
Description
This charming downtown bungalow blends classic character with thoughtful updates inside and out. The main floor features two bright bedrooms, original hardwood, and a welcoming living/dining area with timeless arched doorways. The custom Kitchen Craft kitchen (2022) offers modern cabinetry, tiled backsplash, and newer stainless appliances, while the 4 piece bathroom keeps the vintage charm. Downstairs provides two additional bedrooms and flexible space for a family room, plus laundry and storage with direct exterior access. Key upgrades include hot water tank, central A/C, and vinyl windows. Outside, enjoy a fully fenced yard with low-maintenance landscaping, covered patio, hot tub, and RV/boat parking via the back lane. Located on a quiet street just steps from parks, schools, and downtown amenities — the perfect mix of comfort, location, and value. (id:39198)
Property Details
Interior
Features
Main level Floor
Foyer
6'8'' x 16'0''Primary Bedroom
11'7'' x 11'9''Bedroom
9'6'' x 10'11''Living room
13'10'' x 16'4''Property History
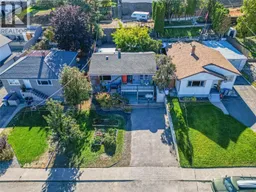 57
57
