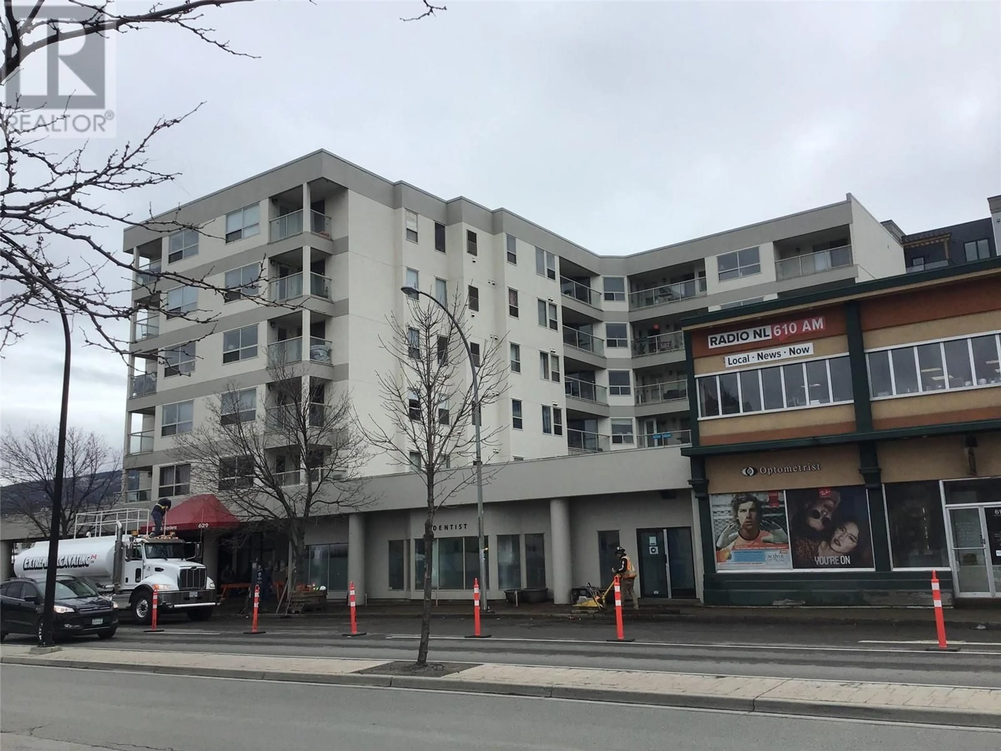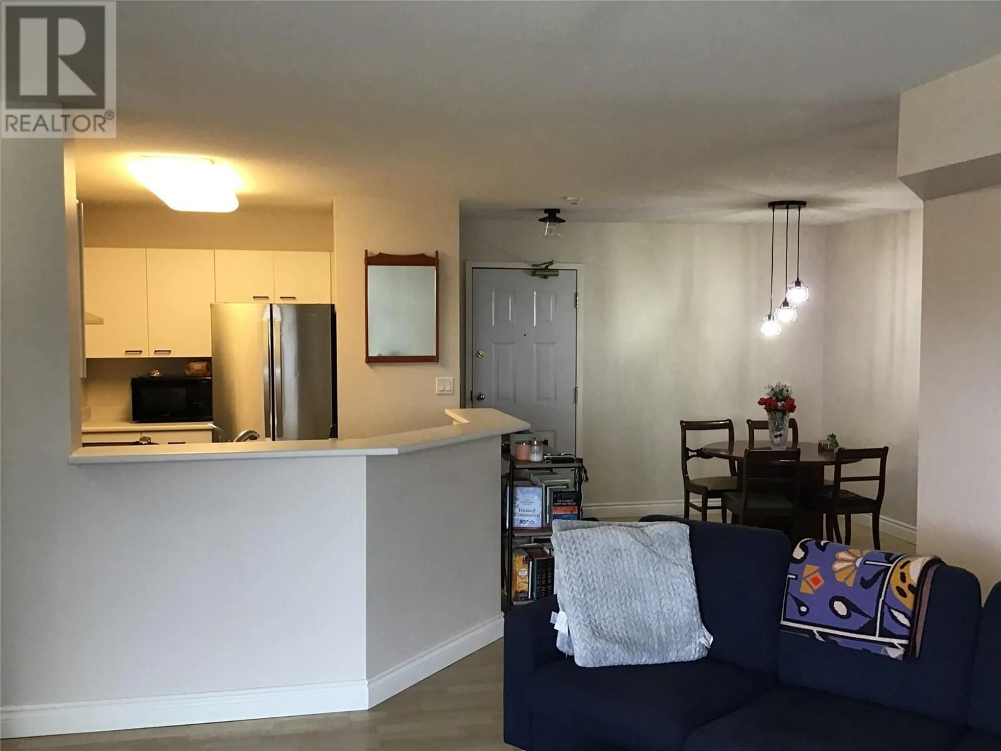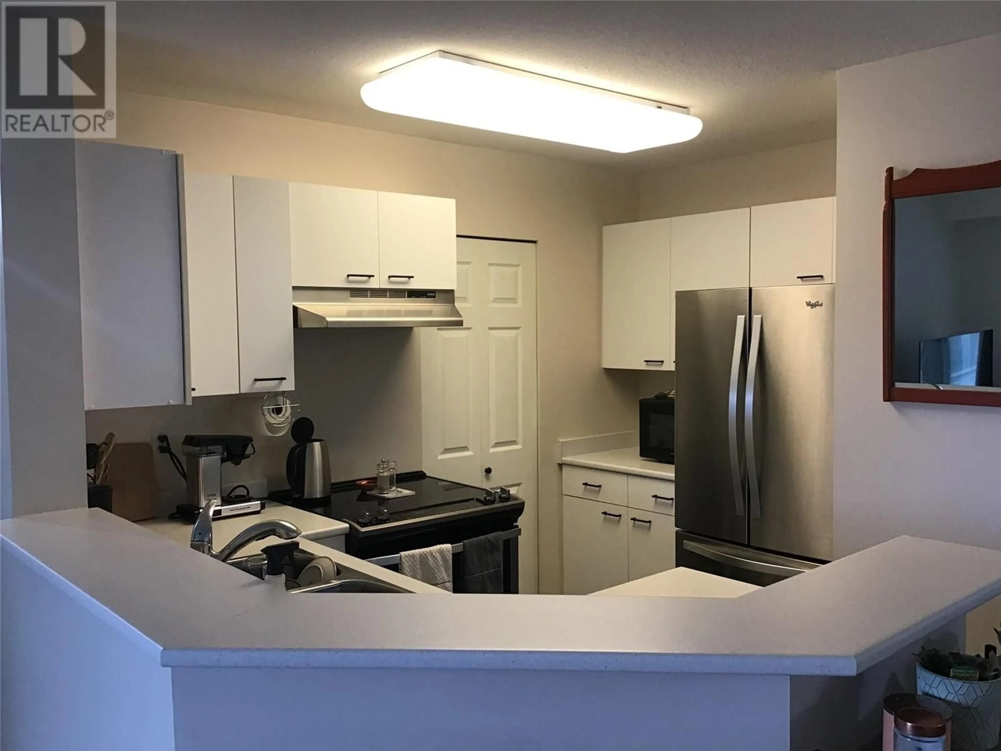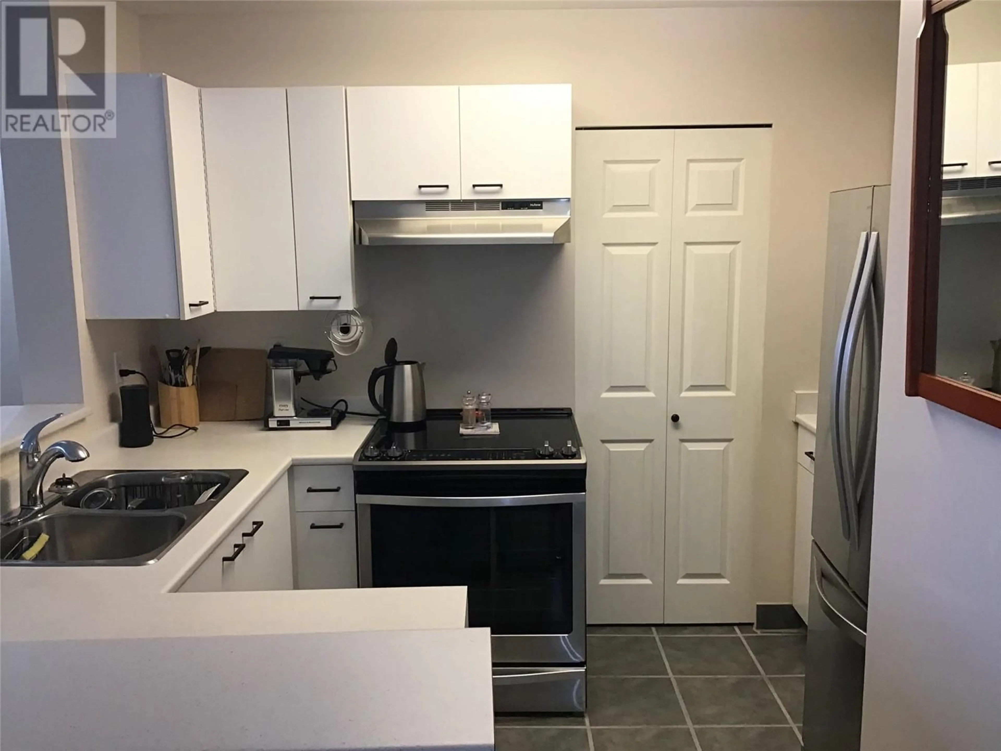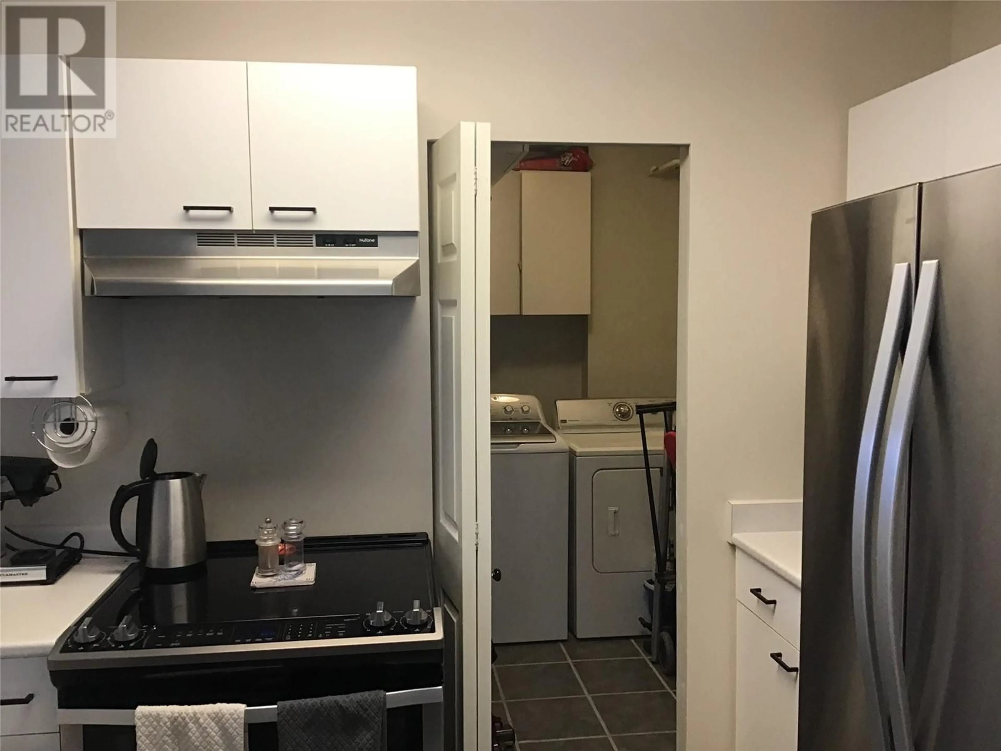603 - 629 LANSDOWNE STREET, Kamloops, British Columbia V2C1Y6
Contact us about this property
Highlights
Estimated ValueThis is the price Wahi expects this property to sell for.
The calculation is powered by our Instant Home Value Estimate, which uses current market and property price trends to estimate your home’s value with a 90% accuracy rate.Not available
Price/Sqft$411/sqft
Est. Mortgage$1,503/mo
Maintenance fees$340/mo
Tax Amount ()$2,211/yr
Days On Market50 days
Description
Updated top floor 2 bedroom C/air conditioned unit with panoramic north west city view. Located in the downtown core with all amenities within walking distance including Riverside Park, grocery shopping, unique shops, pubs, restaurants, public transit, Peterson Creek Park, Royal Inland Hospital & much more. This unit had a new heating/cooling unit installed in 2021, has a unique open floor plan, large master bedroom, newer stainless steel kitchen appliances, laminate flooring & paint. Includes 1 designated parking space #11 in the secure gated compound. Low strata fee of $340.12 per month considering it includes natural gas for your heating & common hot water. There is a rough-in for a n/gas outlet on the covered deck with BQ’s allowed. Each floor has a newly created shared storage in what was an under utilized common covered deck space. Dog under 20lbs permitted with approval. Apartment is owner occupied with quick possession possible. Don't wait to make this your rental investment or new home, living the downtown lifestyle! (id:39198)
Property Details
Interior
Features
Main level Floor
Laundry room
5' x 7'Bedroom
8'10'' x 10'10''Primary Bedroom
11'3'' x 14'2''Kitchen
8'6'' x 9'Exterior
Parking
Garage spaces -
Garage type -
Total parking spaces 1
Condo Details
Inclusions
Property History
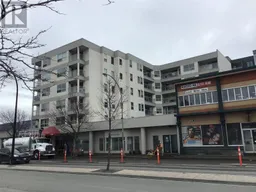 42
42
