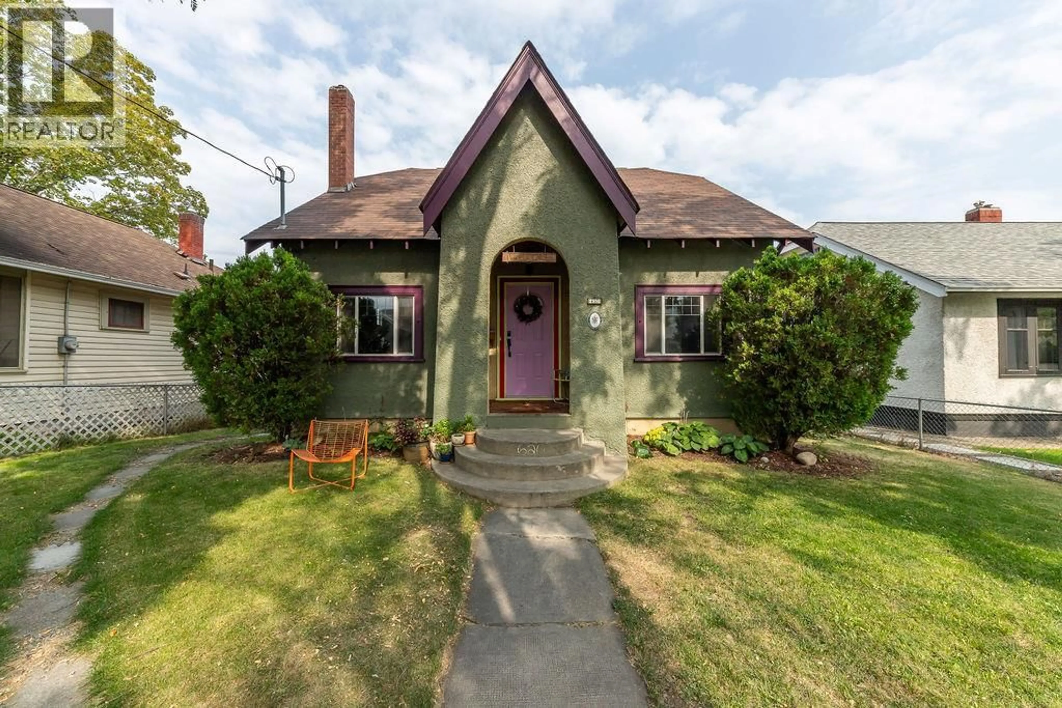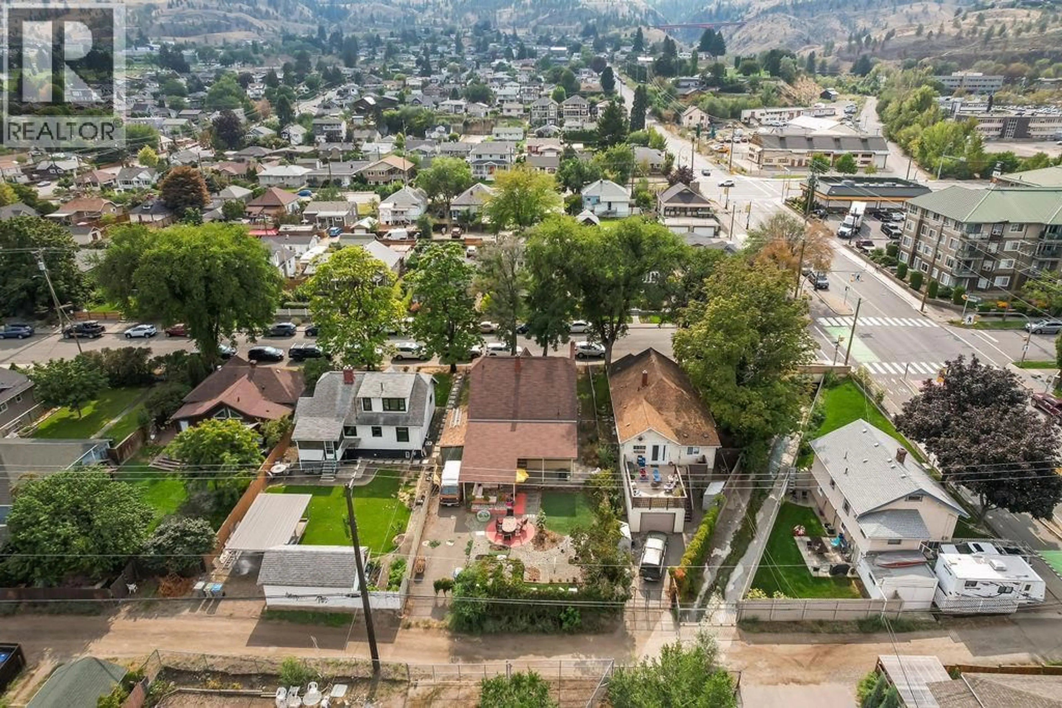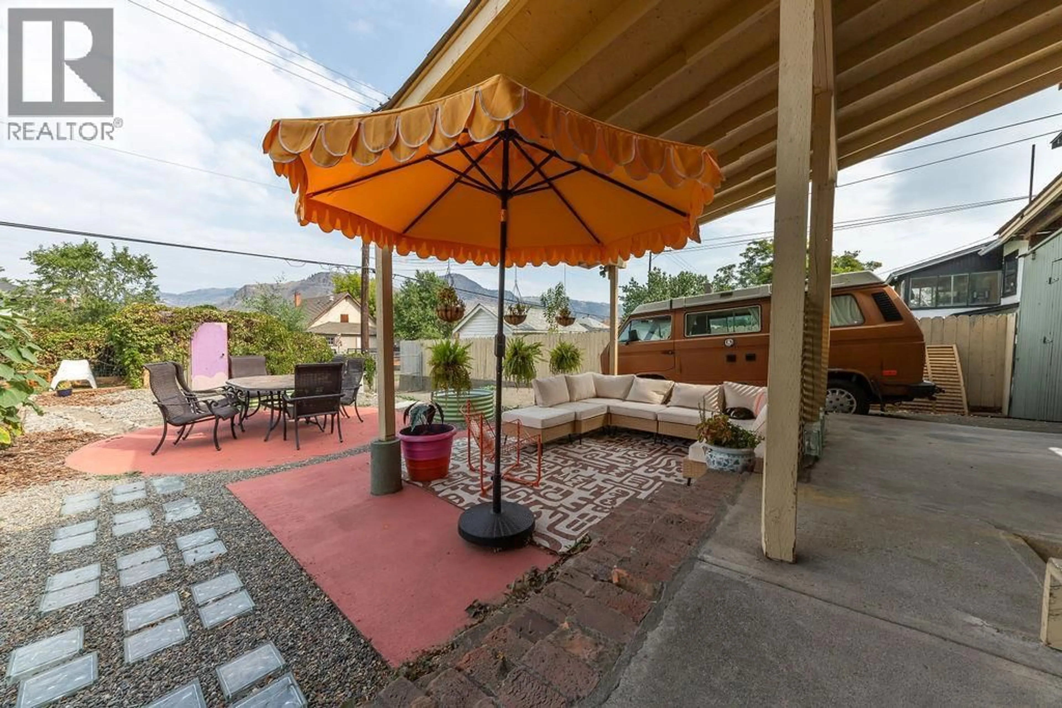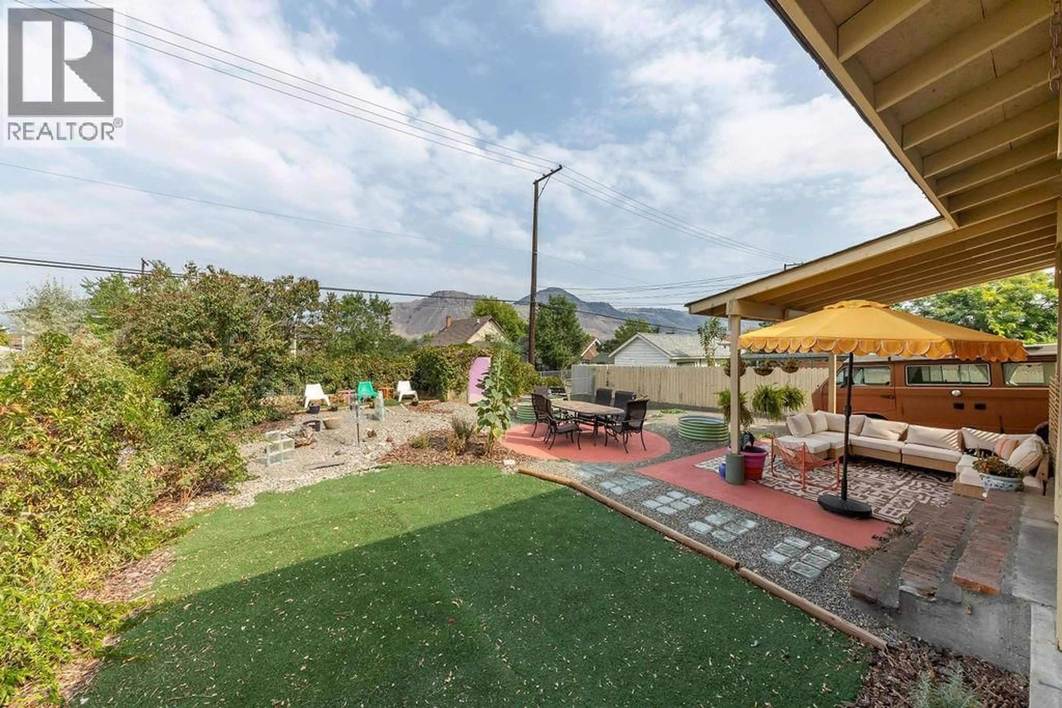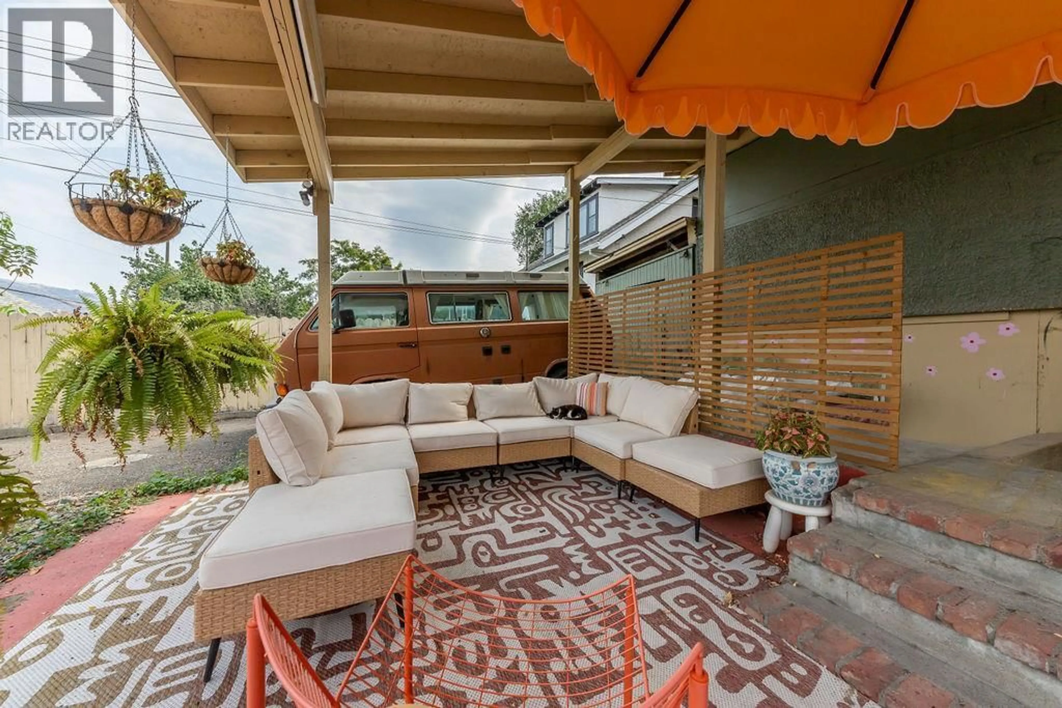620 NICOLA STREET, Kamloops, British Columbia V2C2R2
Contact us about this property
Highlights
Estimated valueThis is the price Wahi expects this property to sell for.
The calculation is powered by our Instant Home Value Estimate, which uses current market and property price trends to estimate your home’s value with a 90% accuracy rate.Not available
Price/Sqft$298/sqft
Monthly cost
Open Calculator
Description
**OPEN HOUSE - SEPT 14, 1-3 PM** Set on a beautiful tree-lined street surrounded by other heritage properties, this timeless 1935 character-rich home meets contemporary needs. Offering 5 bedrooms, 3 bathrooms, and a flexible layout, it’s ideal for families, couples, or investors seeking a mortgage helper with the 2 bedroom suite. The main floor features 2 bedrooms, a full 4-piece bath, and a spacious kitchen with gas stove, s/s appliances, walnut-stained cabinetry, and an island for prep and entertaining. Original fir floors, detailed trim, pocket windows, ornate vents, and classic hardware add warmth and personality. The cozy living room with brick fireplace is the perfect gathering space as a sitting, or media room. Upstairs, the open-concept floorplan offers a 500+ sq ft primary bedroom retreat, seating area, open galley-style closet, and a 4-piece BTH with a boutique tub. The fully finished basement has a private entrance and is home to excellent long-term tenants, providing a reliable income stream. Upgraded electrical rewiring, and new HWT. Outdoors, enjoy a fenced front yard and a large fenced backyard with multiple zones for entertaining, relaxing, and gardening - laneway access, ample parking, and an attached powered shed—ideal for projects or storage. Located in the heart of downtown, just minutes from Royal Inland Hospital, schools, library, shops, and breweries. A rare opportunity to own a charming heritage home with good income in one of Kamloops’ most sought-after neighbourhoods. All measurements approx. (id:39198)
Property Details
Interior
Features
Basement Floor
Living room
10'4'' x 13'11''Bedroom
16'8'' x 14'3''Bedroom
9'5'' x 9'1''Kitchen
10'2'' x 10'5''Exterior
Parking
Garage spaces -
Garage type -
Total parking spaces 3
Property History
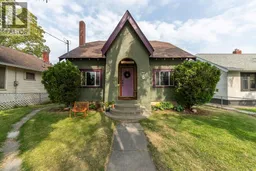 47
47
