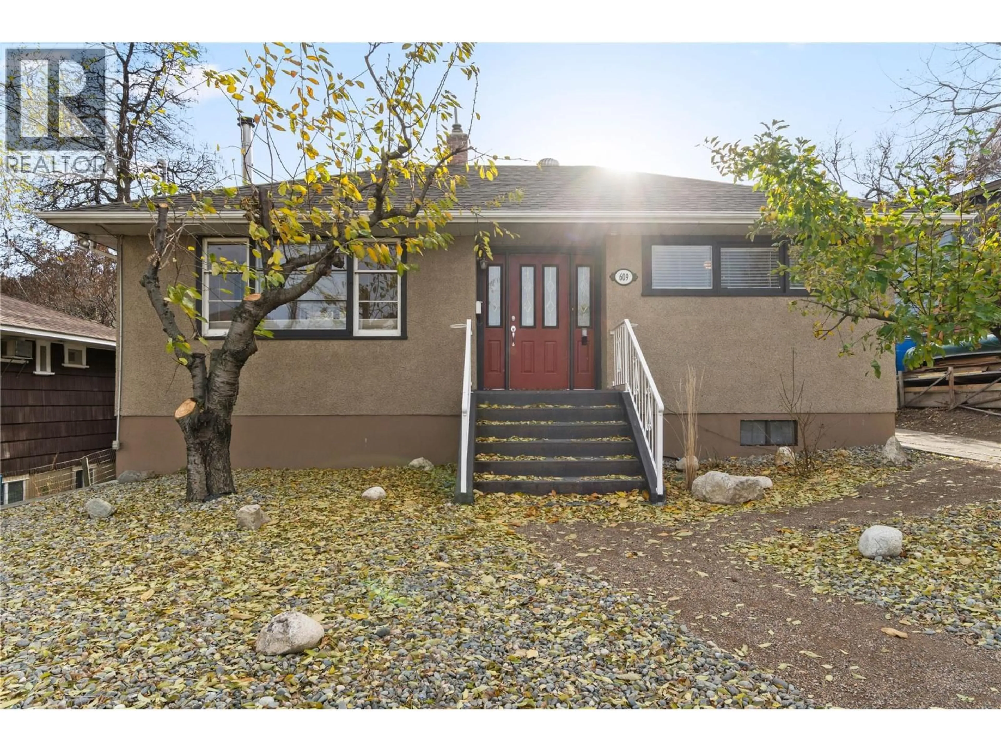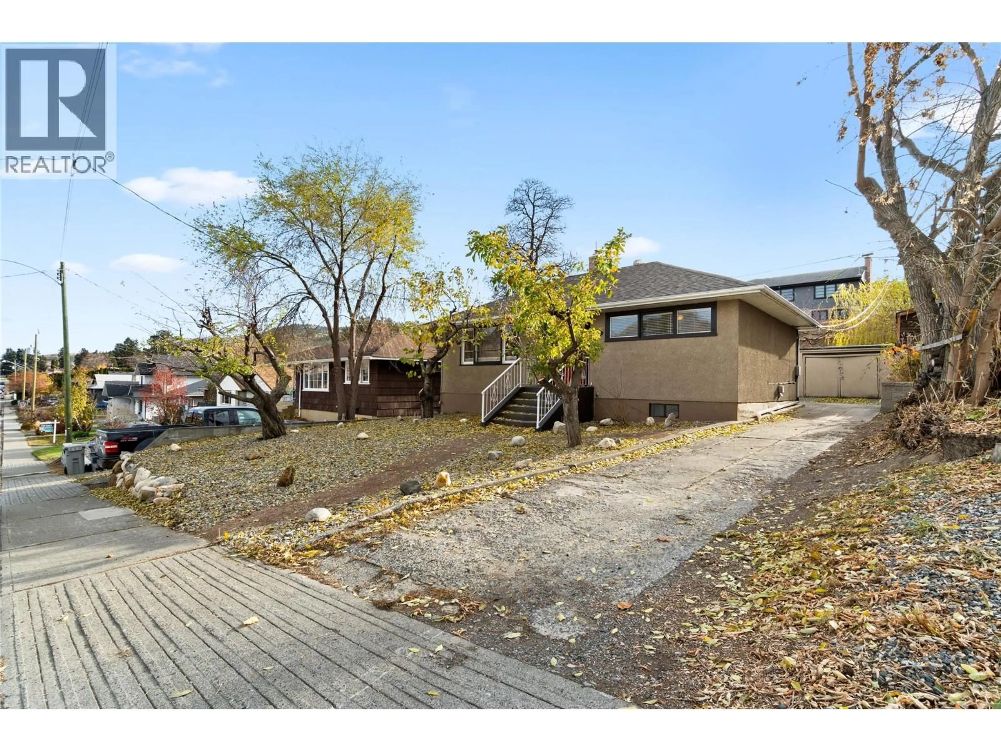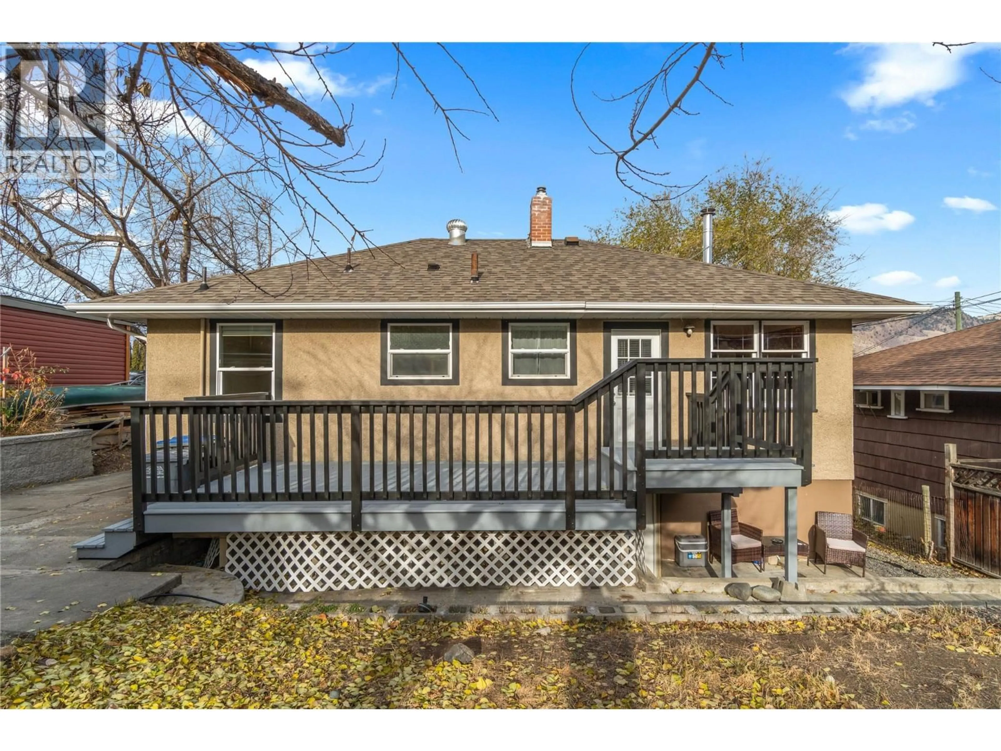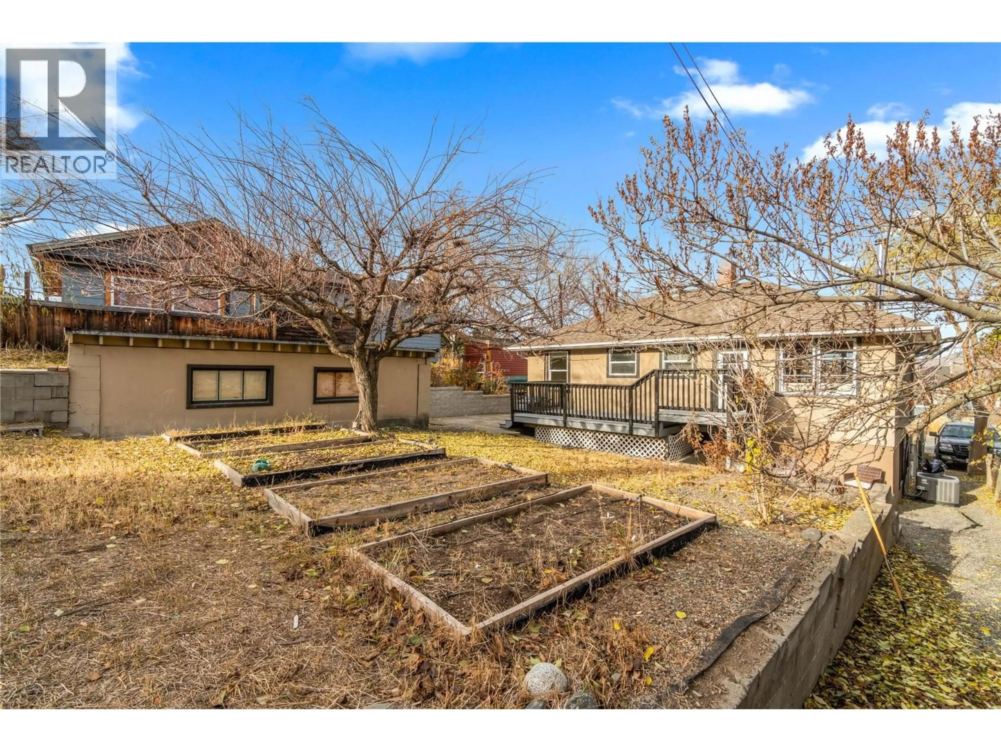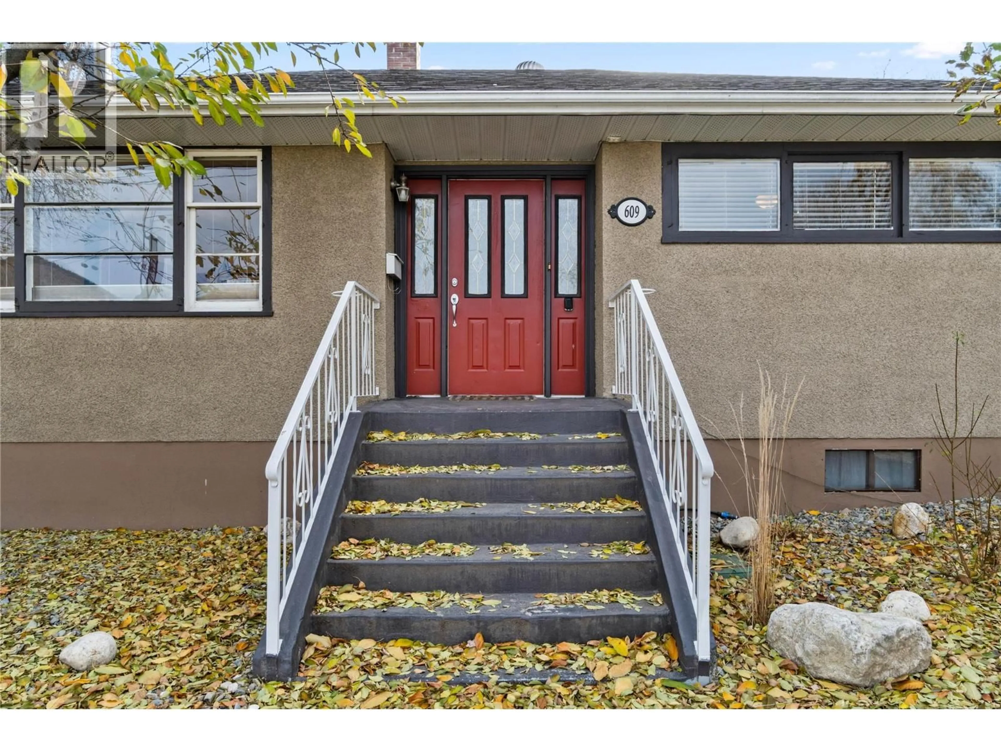609 DOUGLAS STREET, Kamloops, British Columbia V2C3C4
Contact us about this property
Highlights
Estimated valueThis is the price Wahi expects this property to sell for.
The calculation is powered by our Instant Home Value Estimate, which uses current market and property price trends to estimate your home’s value with a 90% accuracy rate.Not available
Price/Sqft$392/sqft
Monthly cost
Open Calculator
Description
Charming Downtown Character Home w/ In-Law Suite & Development Potential. Welcome to this cozy downtown bungalow filled w/ timeless character & unbeatable convenience. Located in the heart of the city & walking distance to RIH, Peterson Creek Park & all downtown amenities, this home is perfect for investors, multi-generational families, or those seeking a central single-family home w/ added revenue potential. The main floor features beautiful original hardwood floors, plaster walls, exposed brick & a warm inviting layout. The bright kitchen includes white cabinetry, cork flooring & direct access to a spacious south-facing sun deck deal for morning coffee or evening BBQs. A comfortable living room offers a wood-burning sealed-unit fireplace, complemented by a charming dining room for gatherings. The updated 4-piece main bathroom includes a new vanity & tile flooring. The slate-floored main entrance + two well-sized bedrooms complete this character-filled upper level. Downstairs, you’ll find a two-bedroom in-law suite w/ its own 4-piece bathroom, separate laundry & excellent natural light—perfect for extended family or revenue generation. Added feats include 200-amp electrical service, updated furnace, lane access, detached single-car garage/shop & ample parking. Large lot & alley access, there is potential for a future carriage home (buyer to verify w/ the city). This unique property delivers charm, location, flexibility & opportunity—don’t miss your chance to view it. (id:39198)
Property Details
Interior
Features
Main level Floor
Laundry room
3'0'' x 6'0''Foyer
6'2'' x 6'5''Bedroom
8'5'' x 10'7''Primary Bedroom
9'9'' x 12'8''Exterior
Parking
Garage spaces -
Garage type -
Total parking spaces 2
Property History
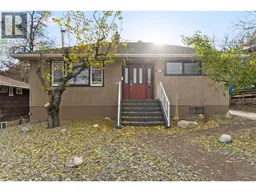 37
37
