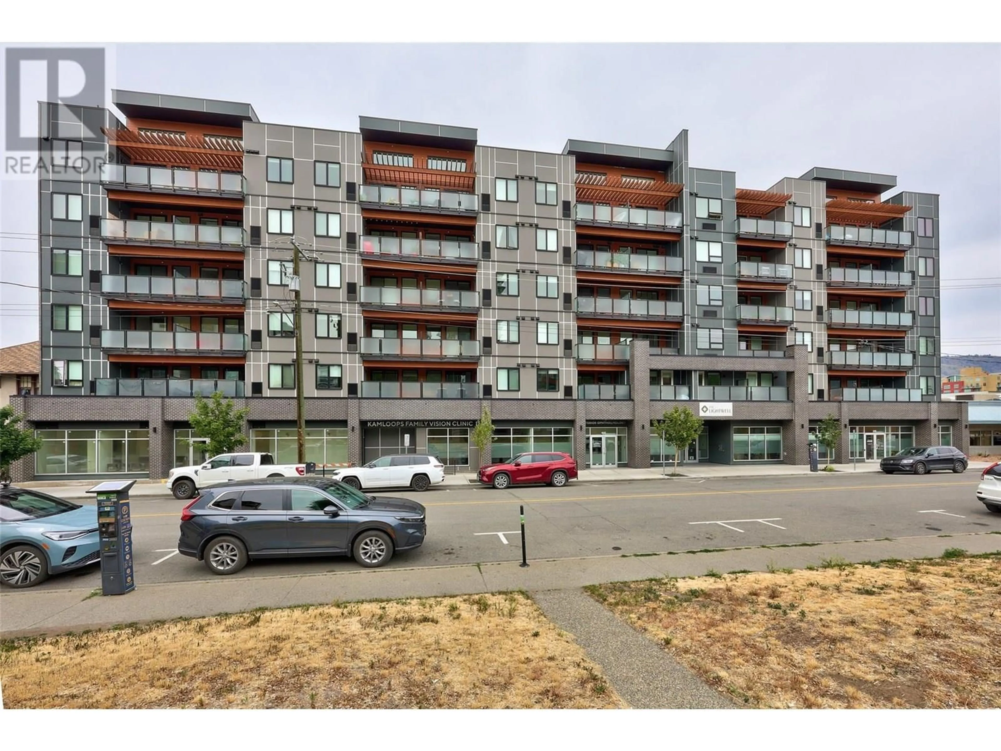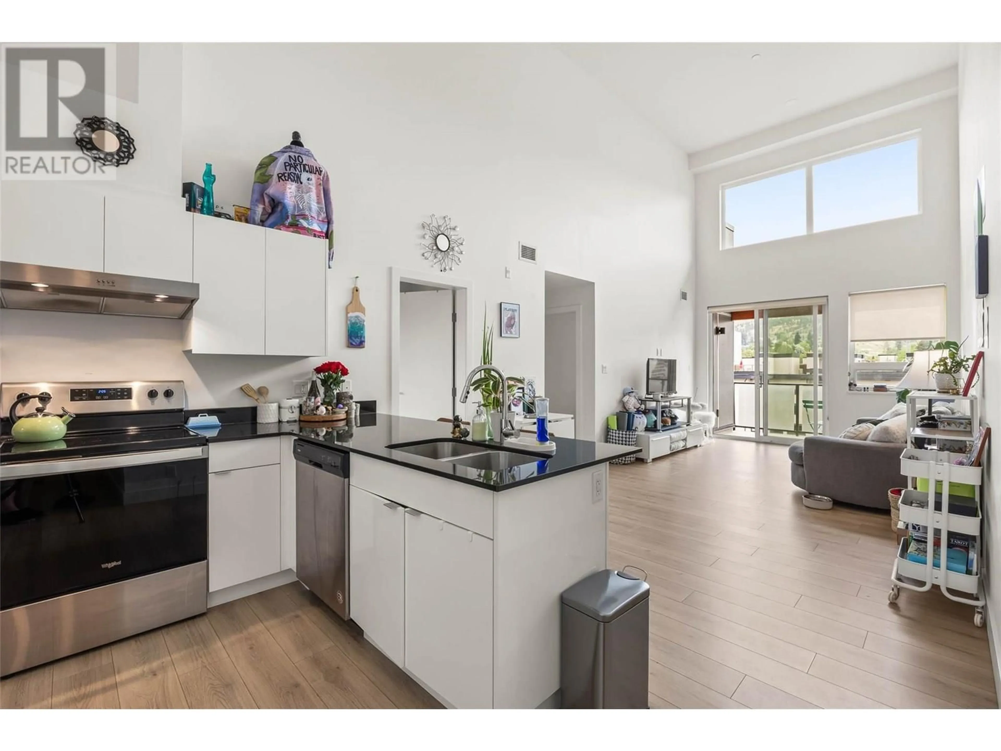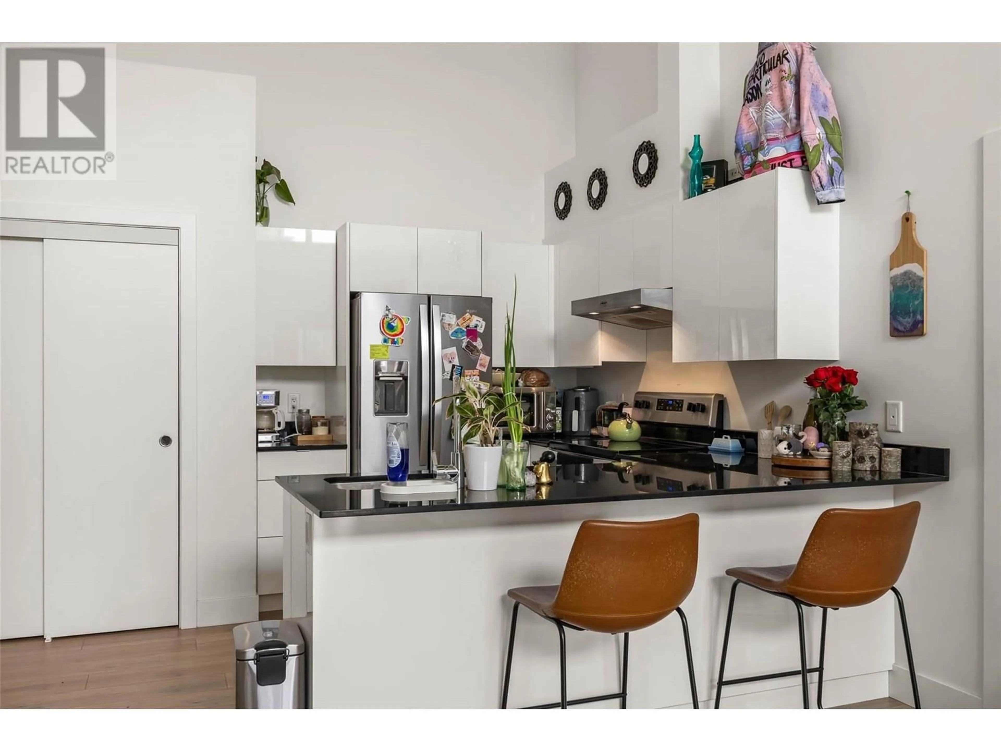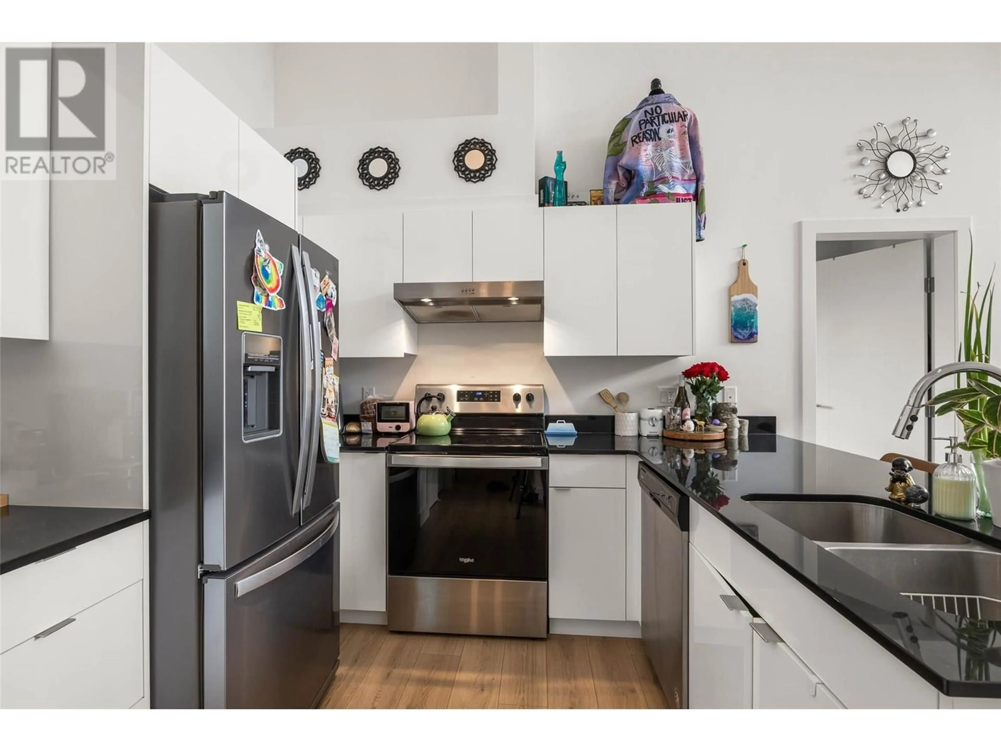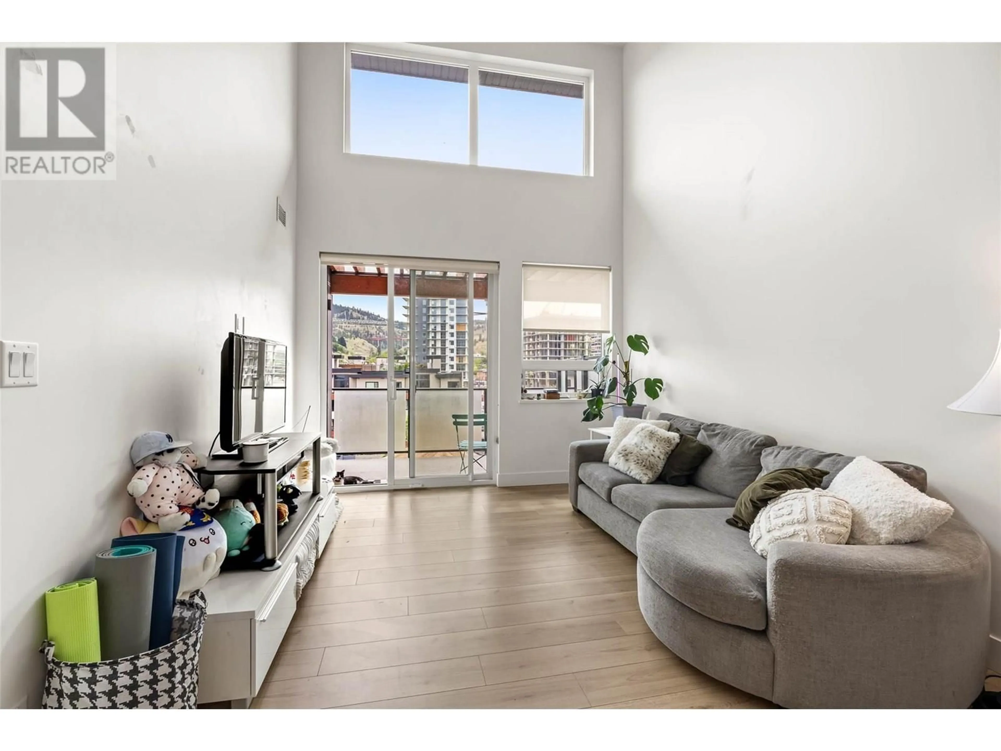601 - 444 ST PAUL STREET, Kamloops, British Columbia V2C2J6
Contact us about this property
Highlights
Estimated valueThis is the price Wahi expects this property to sell for.
The calculation is powered by our Instant Home Value Estimate, which uses current market and property price trends to estimate your home’s value with a 90% accuracy rate.Not available
Price/Sqft$595/sqft
Monthly cost
Open Calculator
Description
Located in the city's vibrant core, this top-floor corner suite in The Lightwell offers modern living in a prime location. It is just steps from Royal Inland Hospital, Save-On-Foods, the Library, the YMCA, and an array of cafes and restaurants. Welcomed by 16-foot ceilings and expansive windows that flood the space with natural light throughout the day. This stylishly maintained 2-bedroom, 1-bathroom unit features an open-concept kitchen and living area, with a front-loading washer and dryer conveniently located between the primary bedroom (complete with walk-in closet) and the second bedroom. Enjoy peaceful evenings or morning coffee on your private deck with beautiful south-facing views—especially stunning at sunset. If you’re seeking a low-maintenance, lock-and-leave lifestyle in one of the city’s most desirable buildings, this top-floor gem is calling your name. Don’t wait—schedule your viewing today! (id:39198)
Property Details
Interior
Features
Main level Floor
Bedroom
9'3'' x 13'6''Kitchen
7'7'' x 9'10''Living room
11'2'' x 15'0''Full bathroom
9'3'' x 5'0''Exterior
Parking
Garage spaces -
Garage type -
Total parking spaces 1
Condo Details
Inclusions
Property History
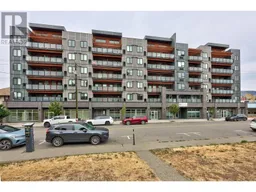 29
29
