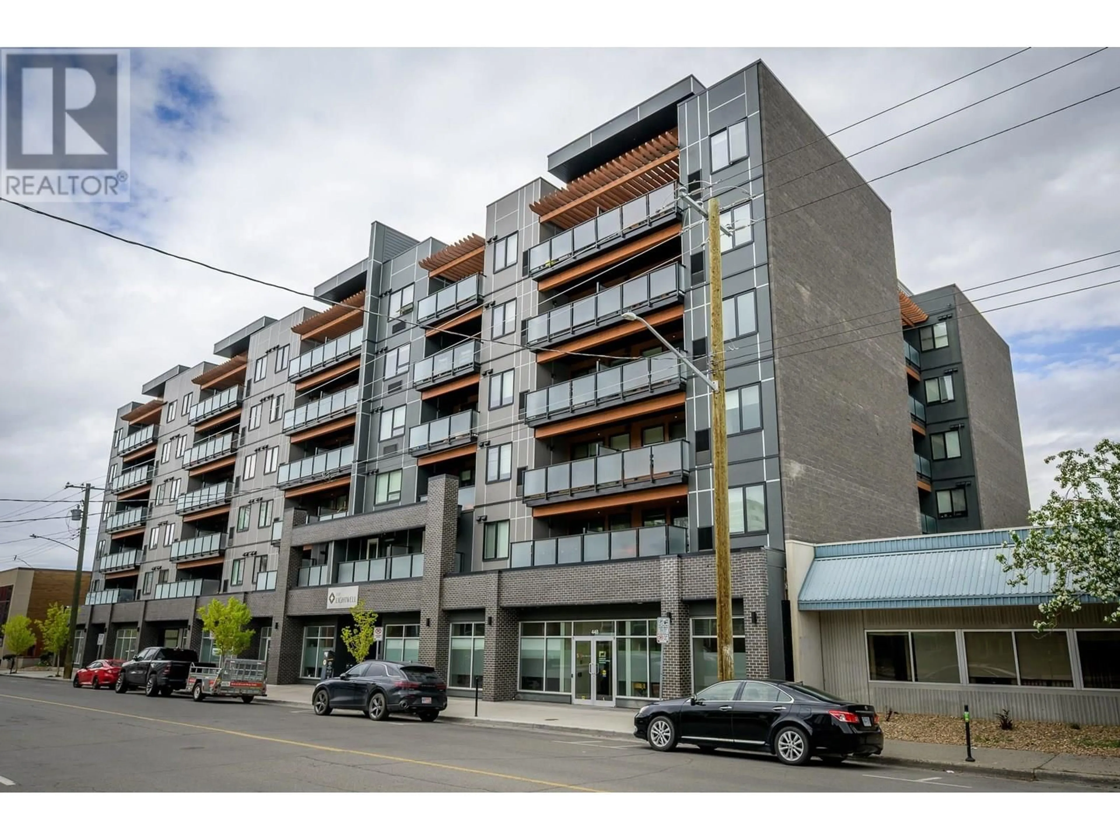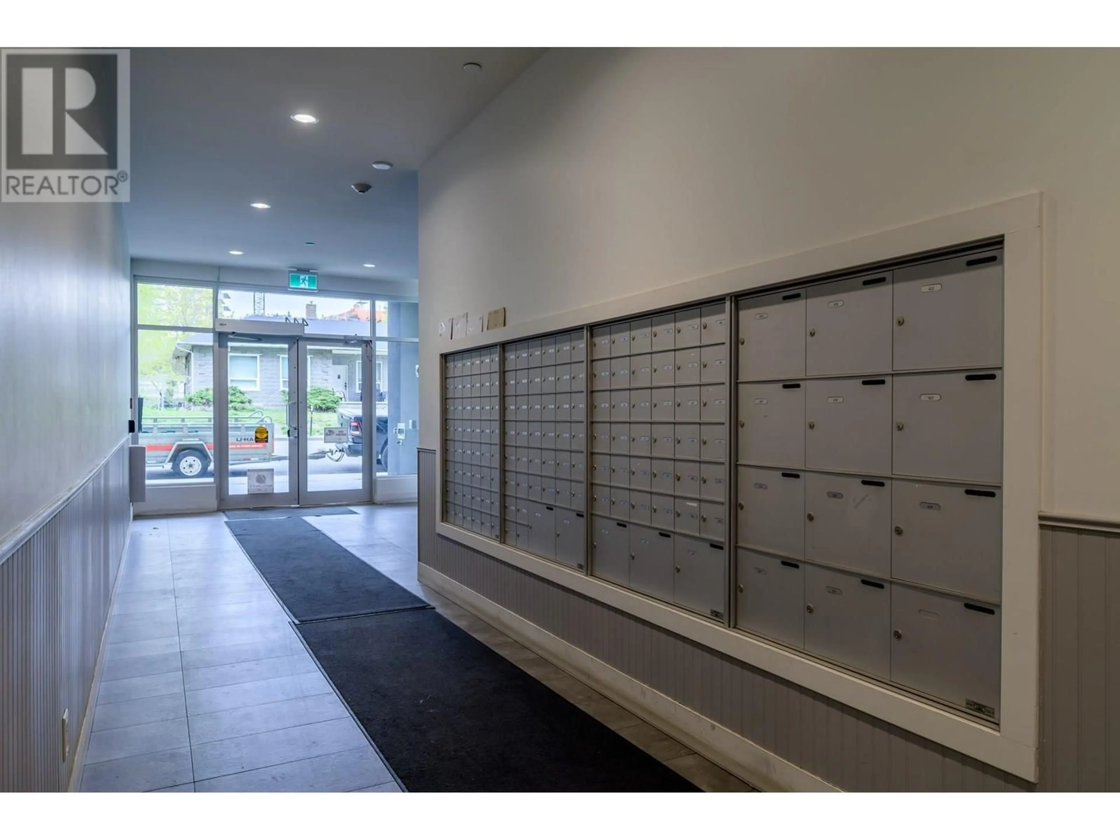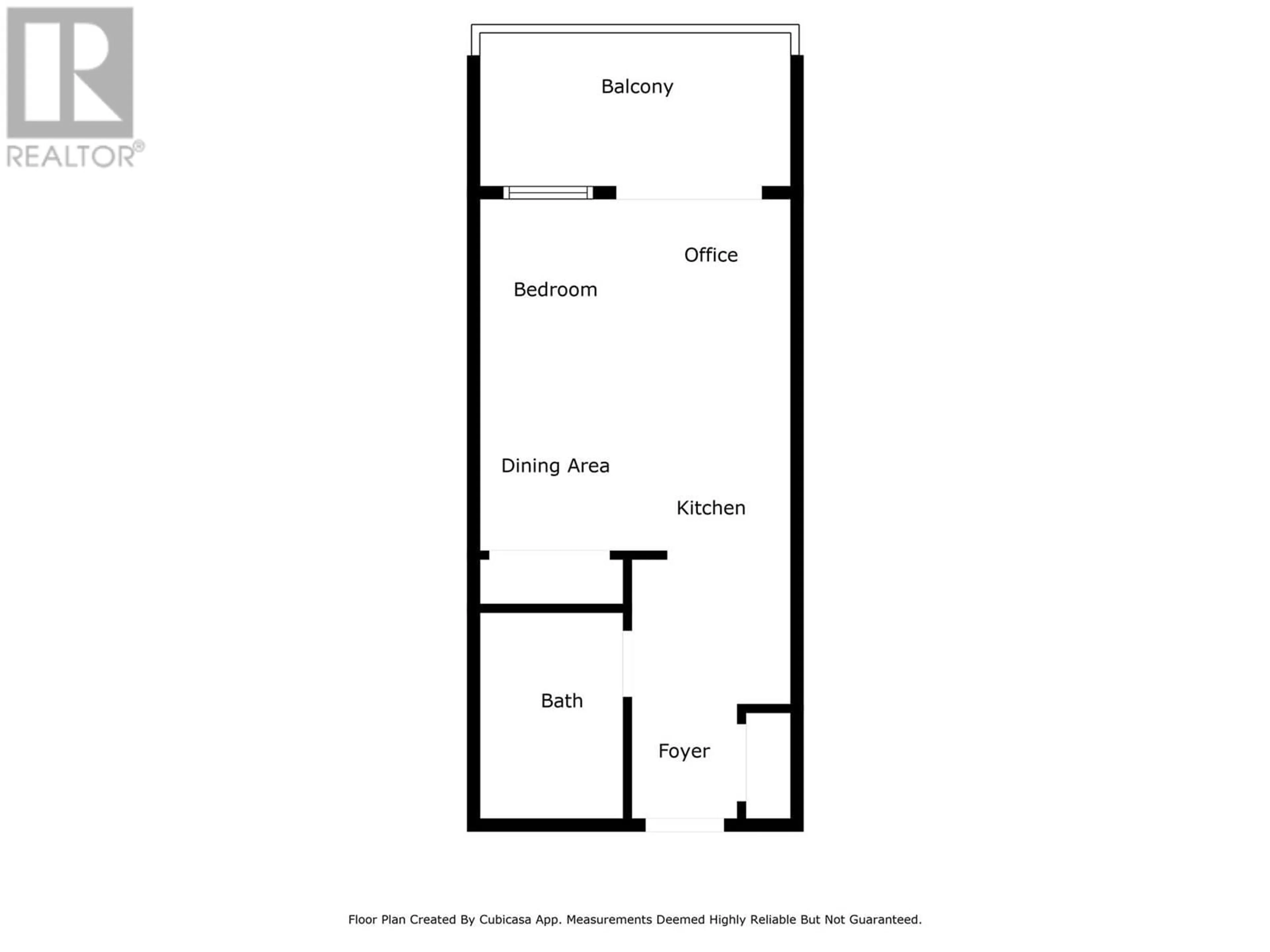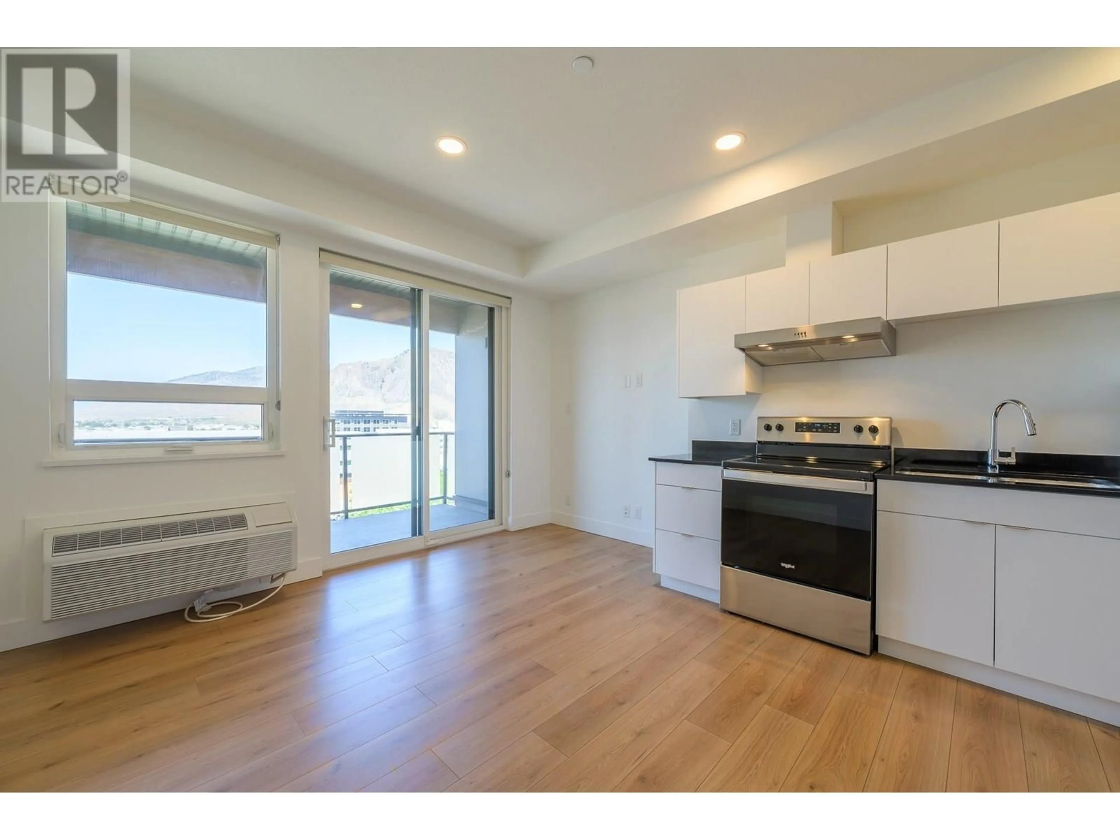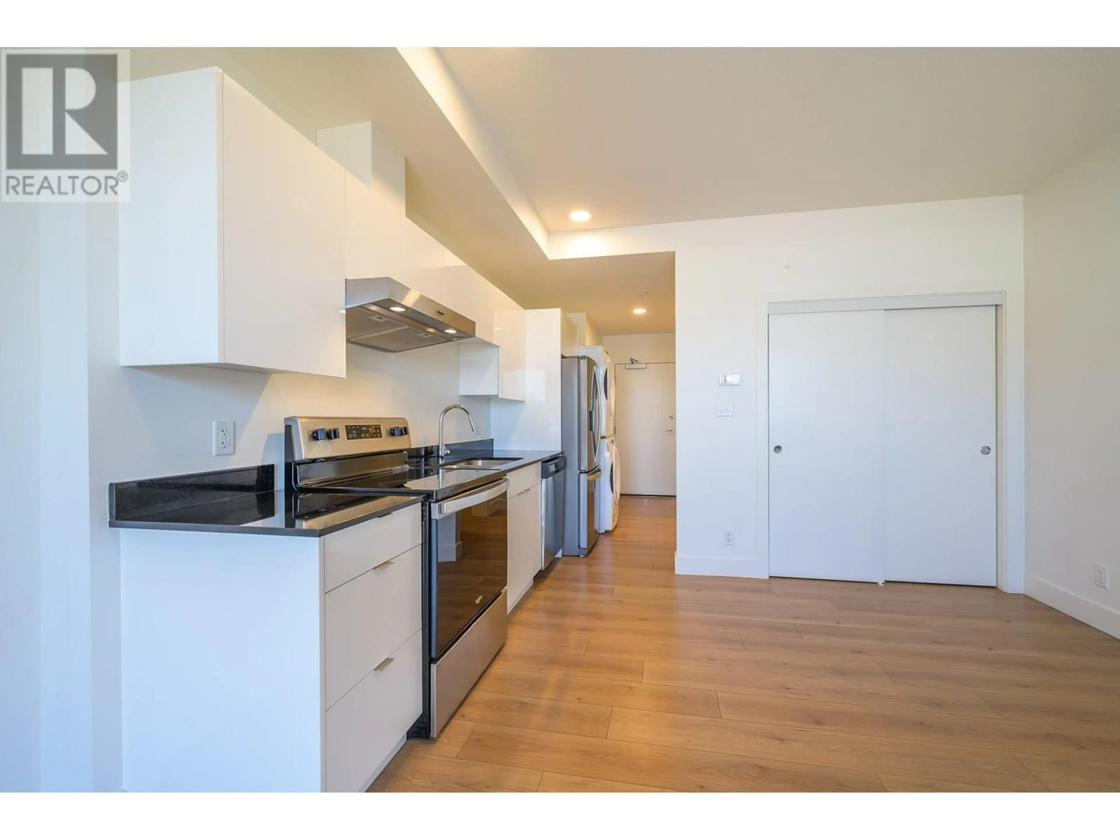522 - 444 ST PAUL STREET, Kamloops, British Columbia V2C0L2
Contact us about this property
Highlights
Estimated valueThis is the price Wahi expects this property to sell for.
The calculation is powered by our Instant Home Value Estimate, which uses current market and property price trends to estimate your home’s value with a 90% accuracy rate.Not available
Price/Sqft$795/sqft
Monthly cost
Open Calculator
Description
This contemporary fifth floor studio apartment has fantastic views to the North and is thoughtfully designed to have everything you need in a quaint space. Step inside and you will find a laundry area with closet which then leads into a galley kitchen with stainless steel appliance package, lots of cupboard space, and stone countertops. This opens up into the living/bedroom space with plenty of room for Murphy bed & desk or multiple other configurations. The unit also features a 4pc bathroom with full bathtub, stone countertop, and under-mount sink. Outside the large deck provides additional living and/or storage space + you’ll love enjoying the panoramic views of Kamloops. The Lightwell is in a fantastic location close to farmers market, transit, hospital, and all downtown amenities. 1 underground parking stall included as well as 1 storage locker which is on the same floor and is very close to the unit + air conditioner(new in 2024) in the unit. Fantastic rooftop patio at this building for owner use. Pets allowed with restrictions. Reduced taxes as unit qualifies for a 10-year revitalization tax rate. (id:39198)
Property Details
Interior
Features
Main level Floor
4pc Bathroom
Living room
5'4'' x 6'4''Primary Bedroom
8'1'' x 6'1''Dining room
6' x 6'1''Exterior
Parking
Garage spaces -
Garage type -
Total parking spaces 1
Condo Details
Inclusions
Property History
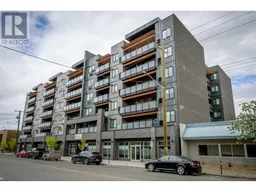 21
21
