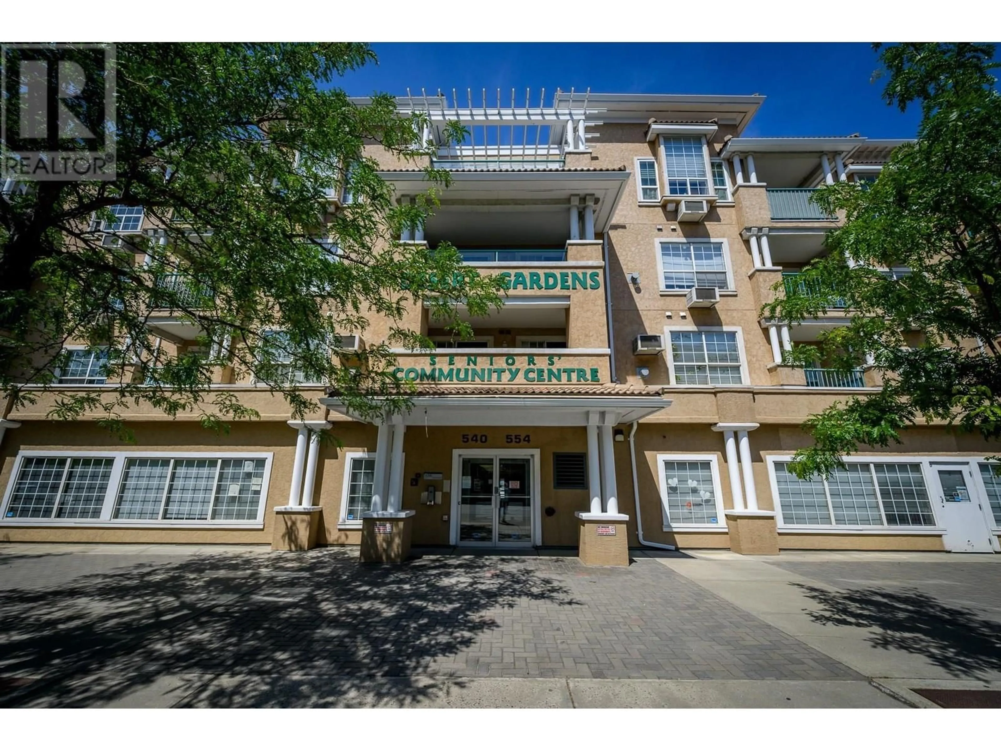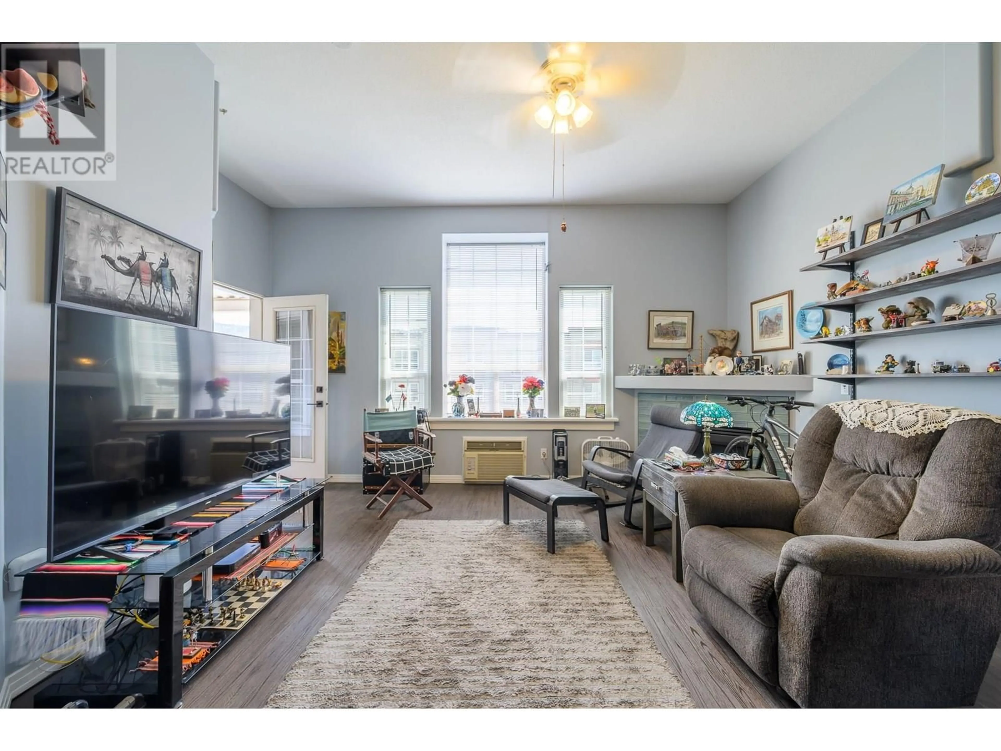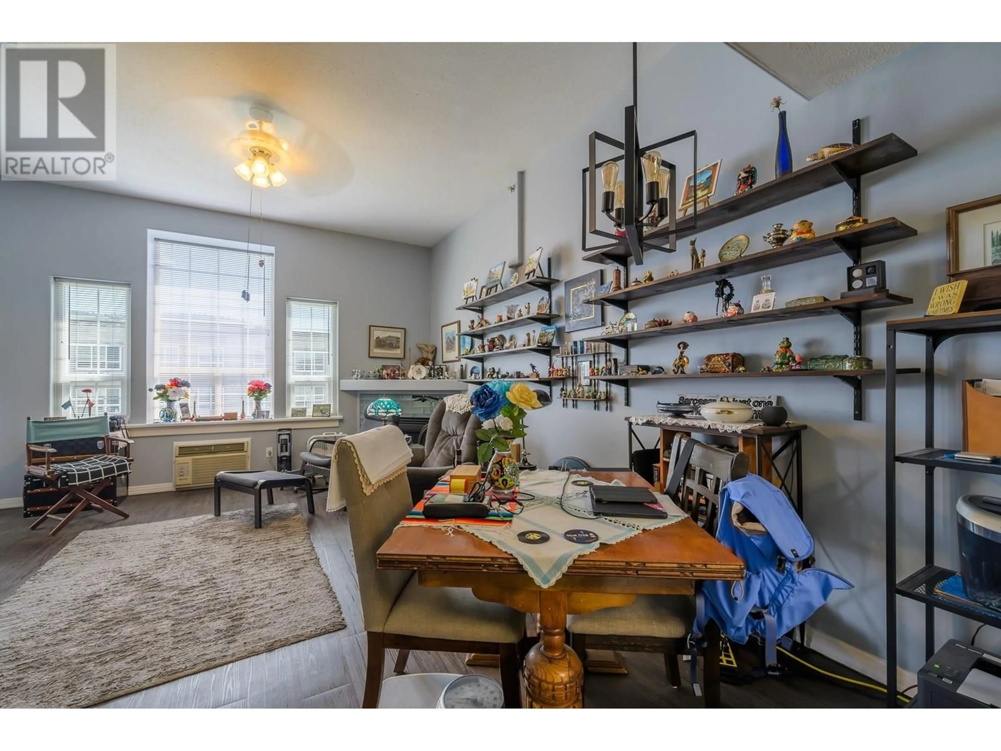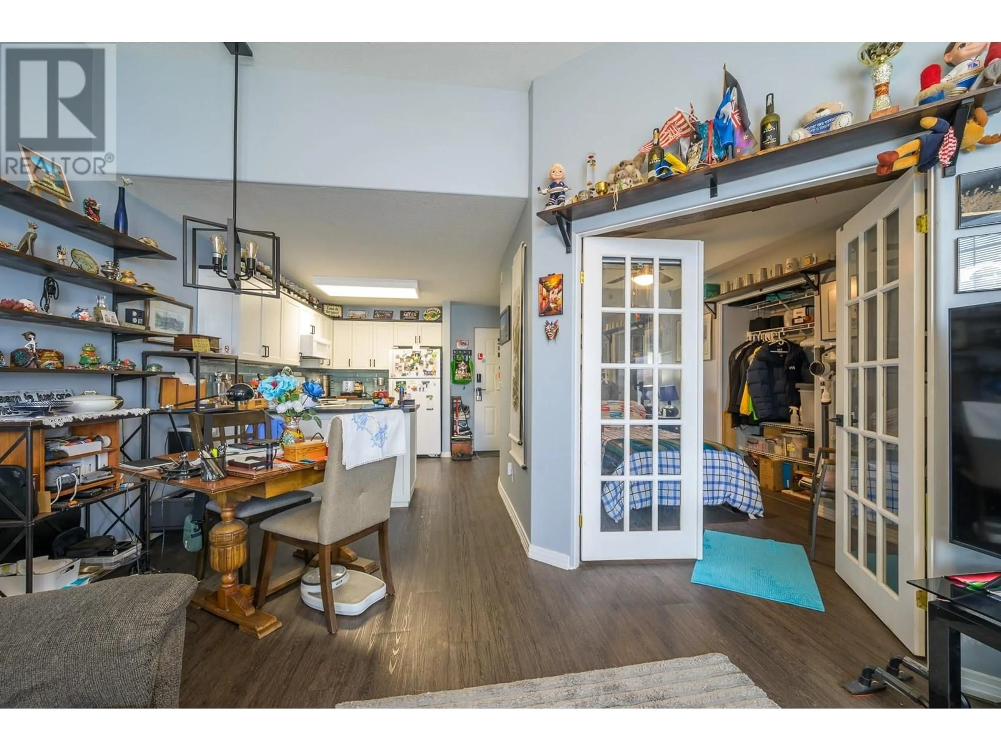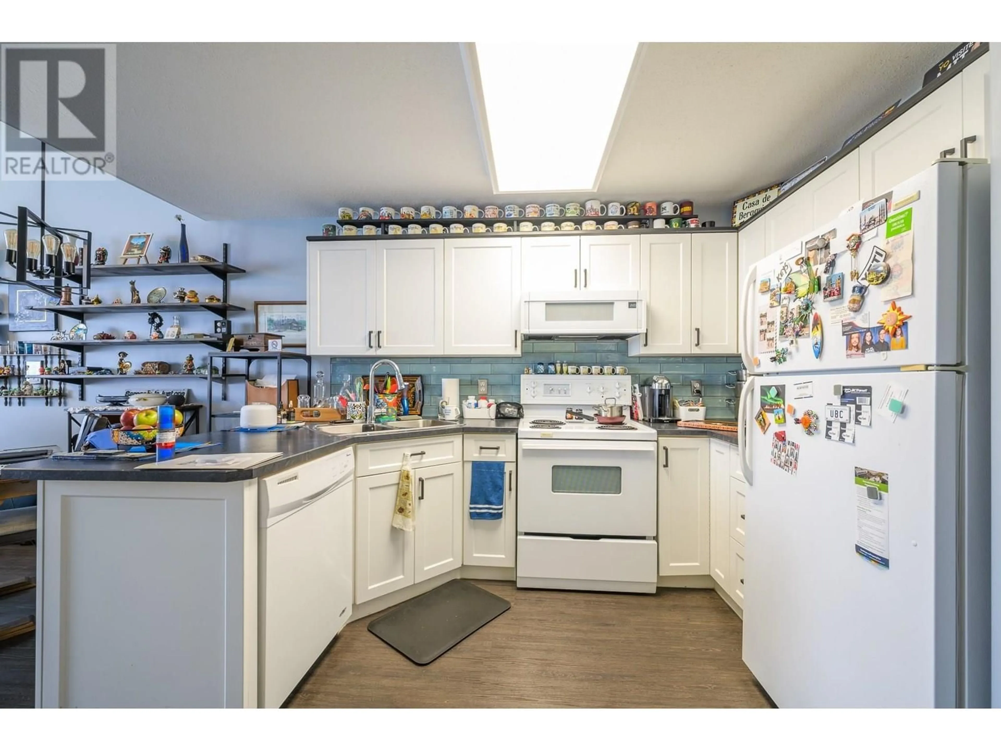414 - 554 SEYMOUR STREET, Kamloops, British Columbia V2C2G9
Contact us about this property
Highlights
Estimated ValueThis is the price Wahi expects this property to sell for.
The calculation is powered by our Instant Home Value Estimate, which uses current market and property price trends to estimate your home’s value with a 90% accuracy rate.Not available
Price/Sqft$461/sqft
Est. Mortgage$1,460/mo
Maintenance fees$304/mo
Tax Amount ()$1,891/yr
Days On Market1 day
Description
Experience urban living at its finest with this beautiful 1-bedroom plus den condo in the heart of downtown Kamloops! Located on the third floor, this bright southwest-facing unit boasts a covered deck, perfect for enjoying summer nights. The open-concept layout seamlessly connects the kitchen to the dining and living areas, creating an inviting and functional space including a gas fireplace. Just off the main living area, the den offers versatility for a home office or guest space. The primary bedroom features convenient access to the 3-piece bathroom and includes a thoughtfully designed closet with built-in cabinets and drawers, ensuring ample storage. This unit comes with secure underground parking and a private storage locker. Ideally situated within walking distance to shopping, coffee shops, restaurants, and parks, this is the perfect opportunity to embrace downtown living. Don't miss out! (id:39198)
Property Details
Interior
Features
Main level Floor
Foyer
5'0'' x 5'0''Primary Bedroom
12'2'' x 11'0''Den
9'0'' x 8'0''Kitchen
10'6'' x 8'8''Exterior
Parking
Garage spaces -
Garage type -
Total parking spaces 1
Condo Details
Amenities
Recreation Centre
Inclusions
Property History
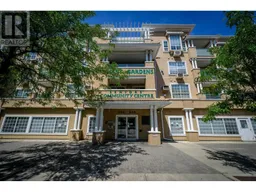 14
14
