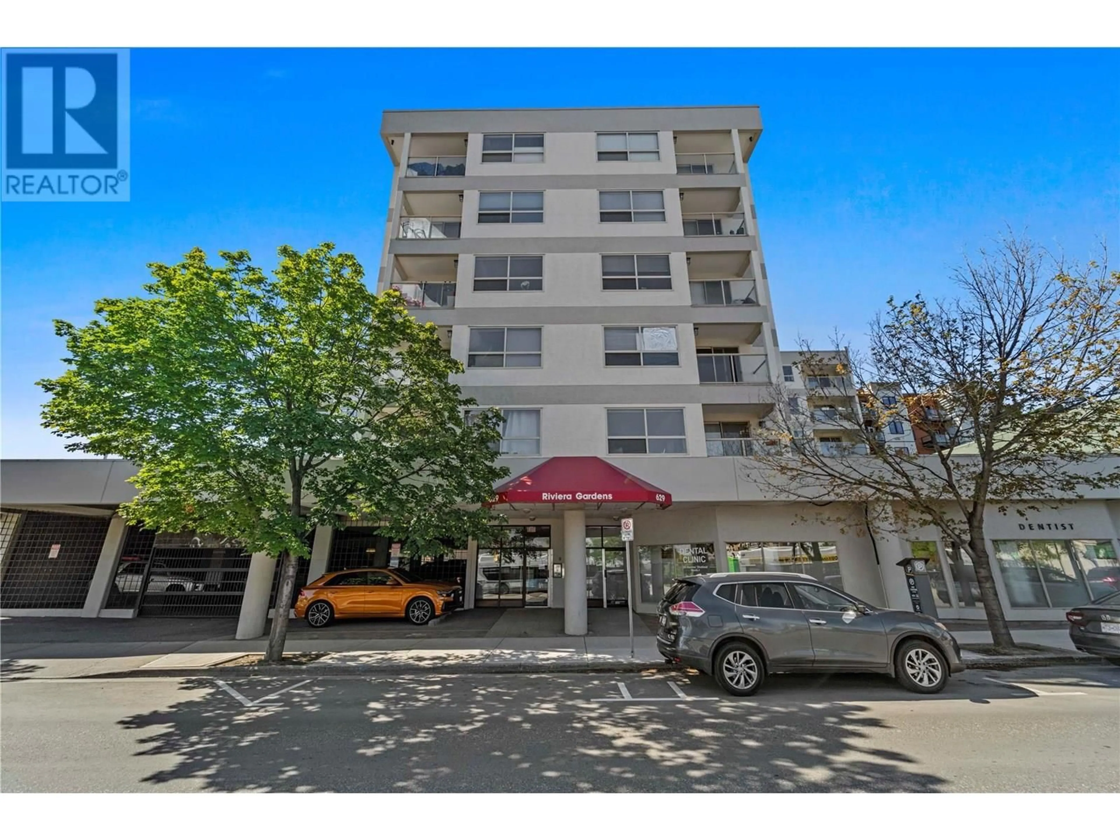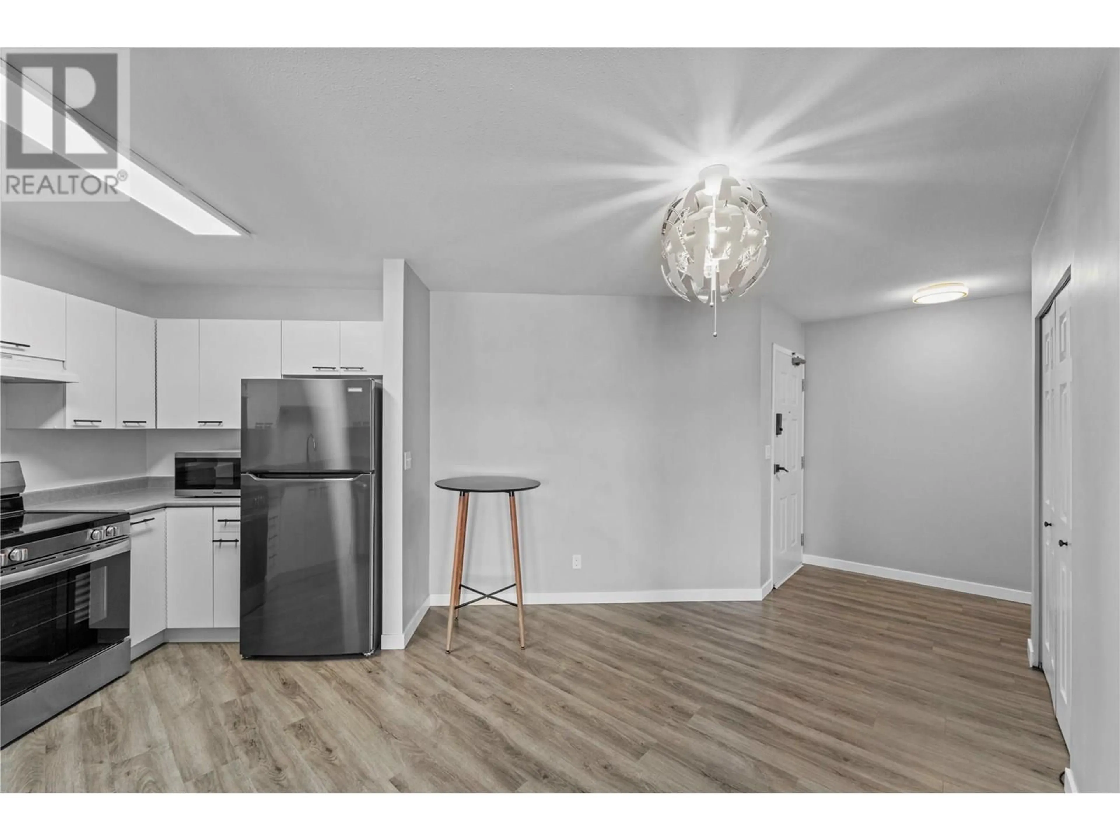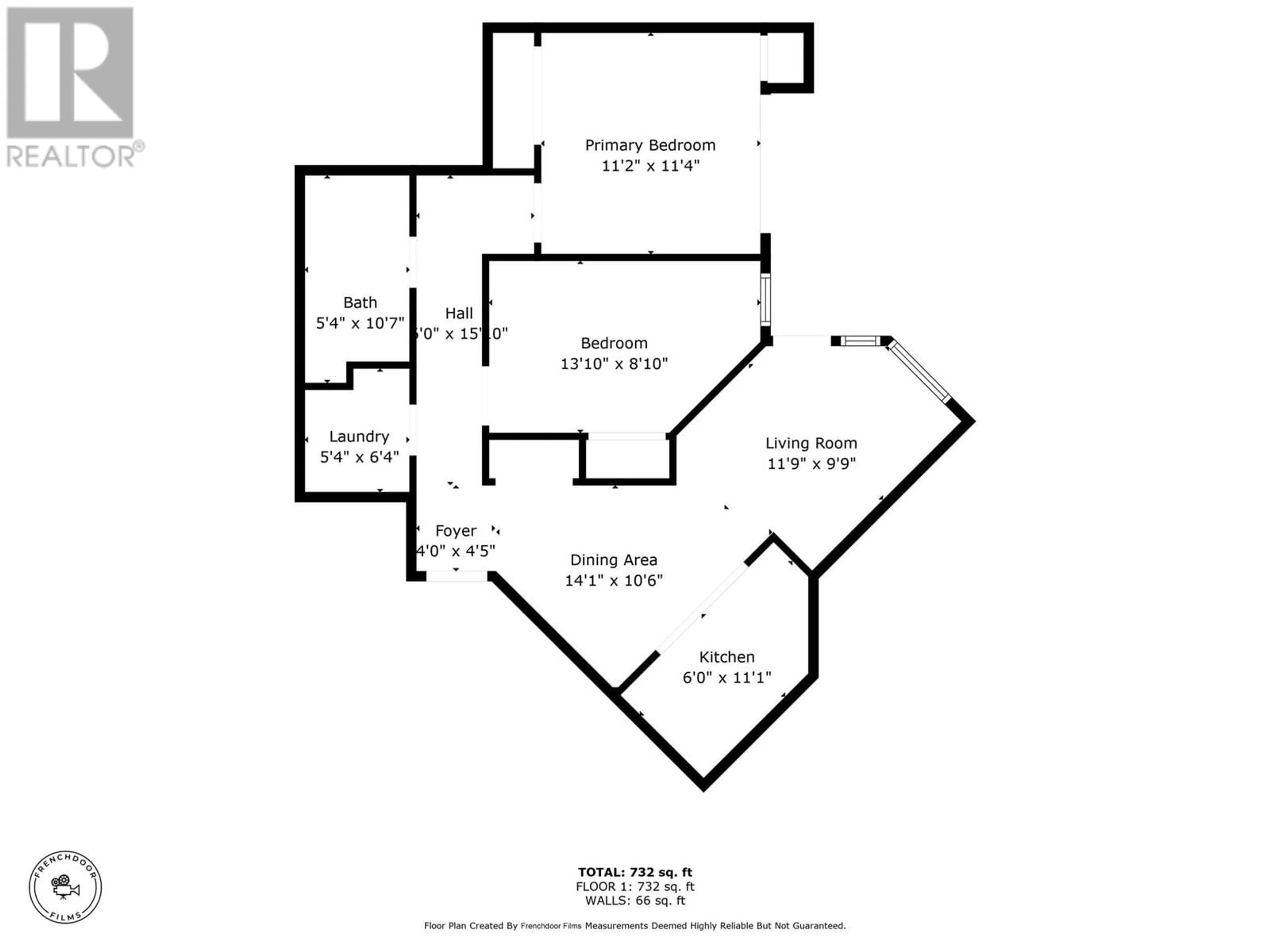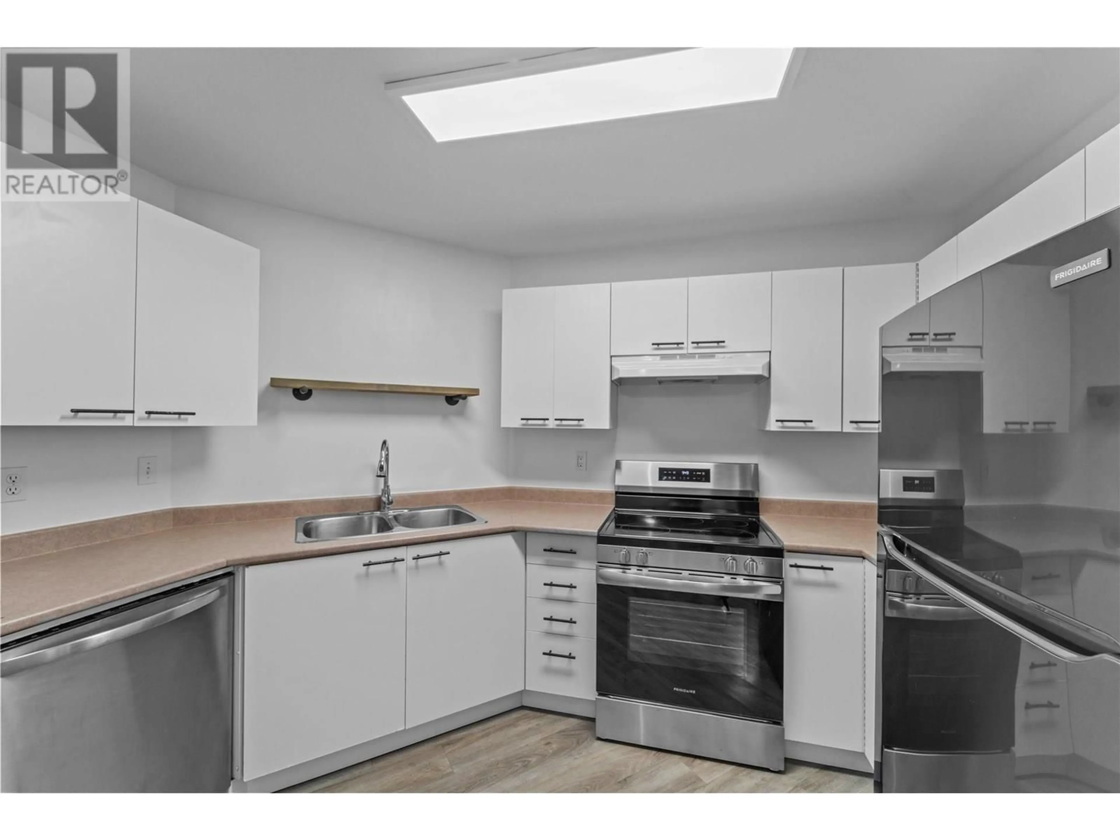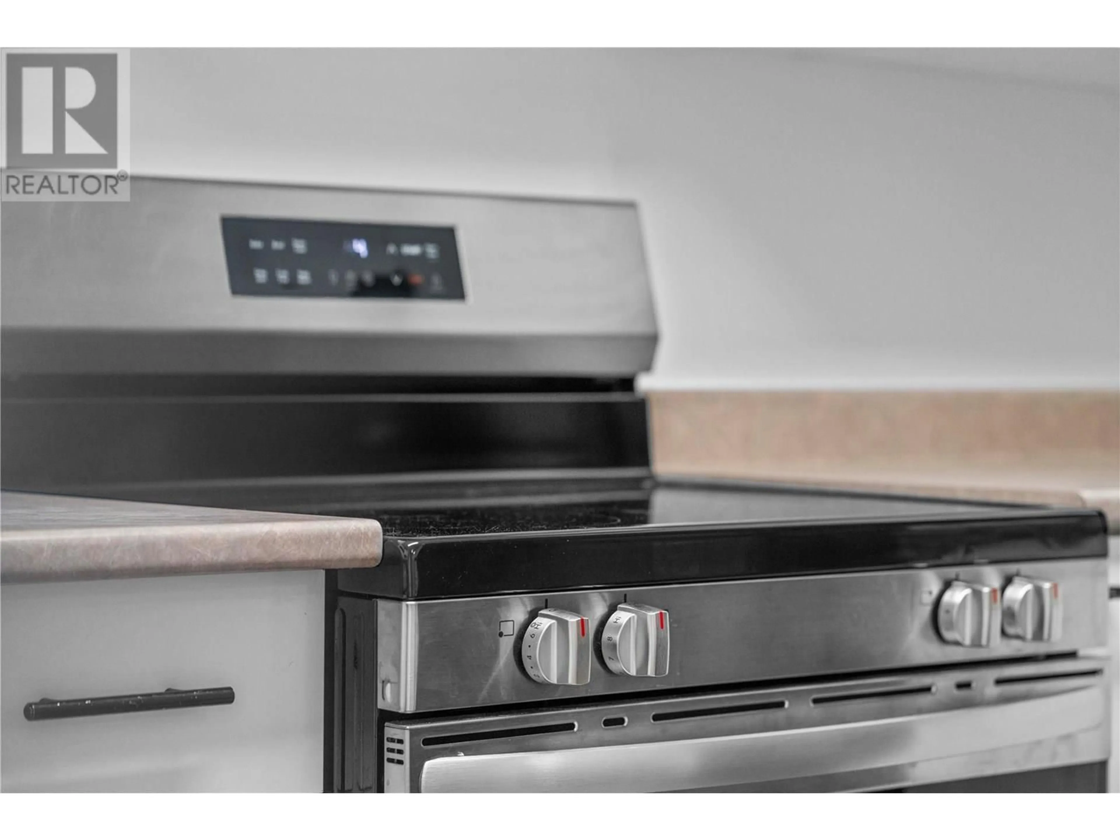405 - 629 LANSDOWNE STREET, Kamloops, British Columbia V2C1Y6
Contact us about this property
Highlights
Estimated valueThis is the price Wahi expects this property to sell for.
The calculation is powered by our Instant Home Value Estimate, which uses current market and property price trends to estimate your home’s value with a 90% accuracy rate.Not available
Price/Sqft$451/sqft
Monthly cost
Open Calculator
Description
Downtown Condo with Scenic Views – Ideal for First-Time Buyers, Downsizers, or Investors // Perfectly sized and ideally located for a busy lifestyle, this move-in ready 2-bedroom, 1-bathroom condo in downtown Kamloops offers easy, low-maintenance living with stunning views of the North Thompson Valley and surrounding mountains. Featuring a bright, open-concept layout, a primary bedroom that fits a king-sized bed and has direct access to the covered sundeck. In-unit laundry room with extra storage, Central A/C, new paint, recent vinyl flooring, and updated appliances including new washer/dryer. Enjoy the views under your covered deck & BBQs with friends... yep, they are allowed! It's quiet too - with secure steel & concrete building construction & an elevator you can access from the secure covered parking space included! Enjoy peace of mind with a low strata fee of $322.92/month, which includes natural gas heating, hot water - the only extra utilities you pay are internet & hydro. Pet-friendly (1 dog under 20lbs or 1 cat allowed) and located just steps from shopping, dining, entertainment, parks, and transit - everything downtown Kamloops has to offer. Quick possession available - don’t miss this opportunity to own or invest in a well-located, affordable home! All measurements approx., verify if important. Call or text listing agent, Carmen Rice 778-257-2957 for more information and to book your showing today! (id:39198)
Property Details
Interior
Features
Main level Floor
Laundry room
5'0'' x 6'0''Primary Bedroom
11'0'' x 11'0''Bedroom
8'0'' x 13'0''Living room
10'0'' x 12'0''Exterior
Parking
Garage spaces -
Garage type -
Total parking spaces 1
Property History
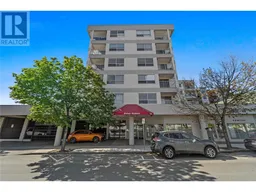 25
25
