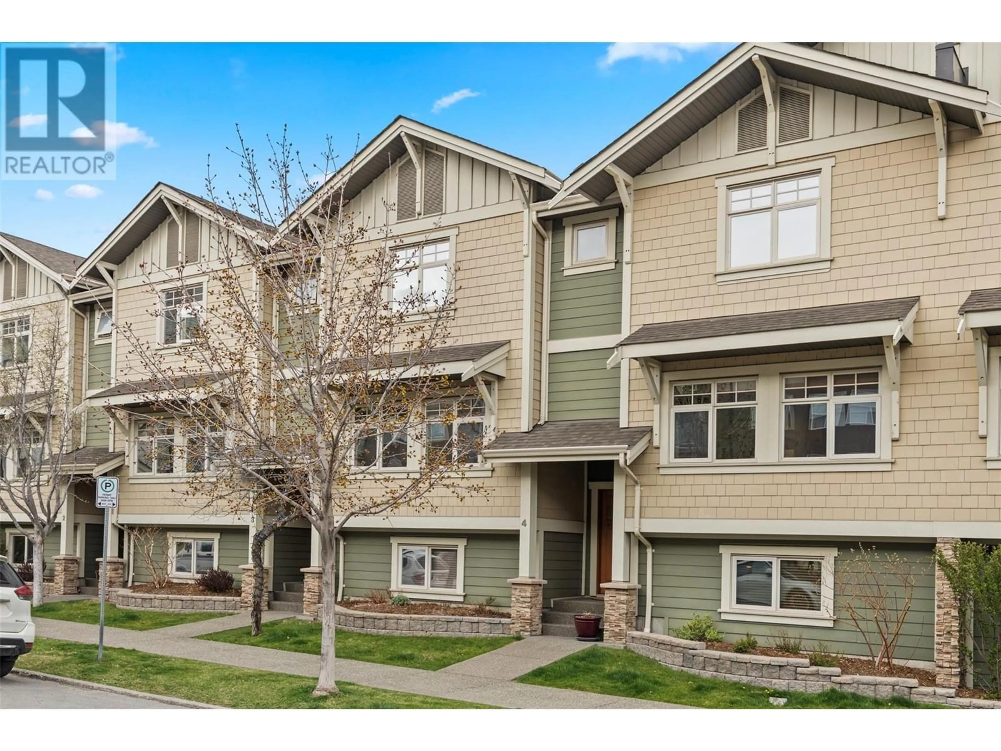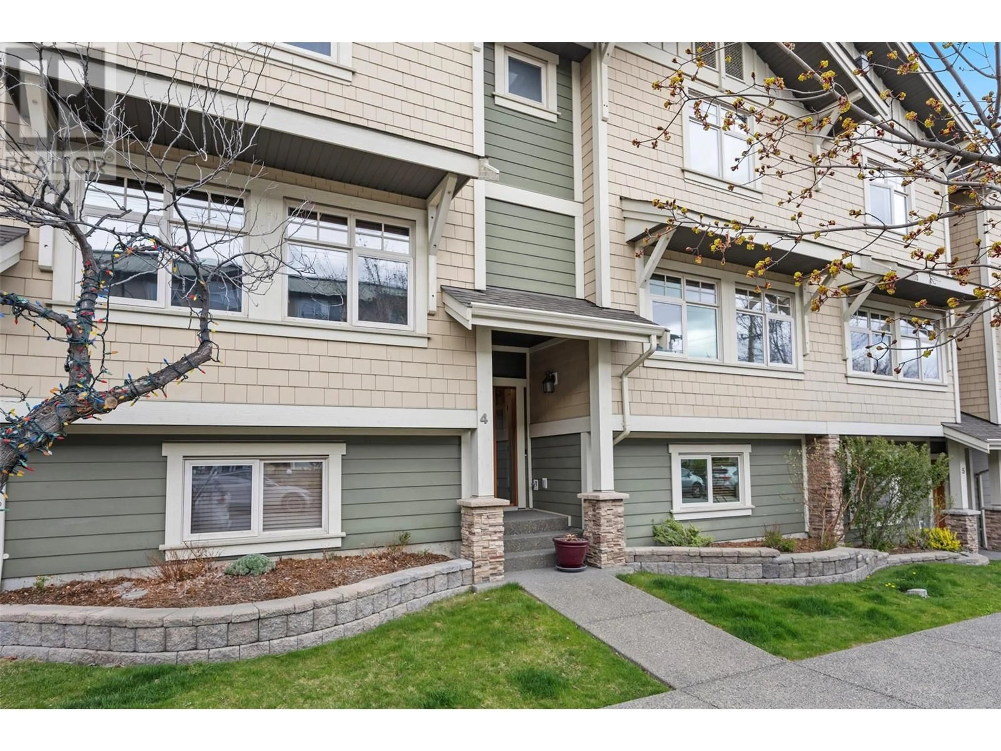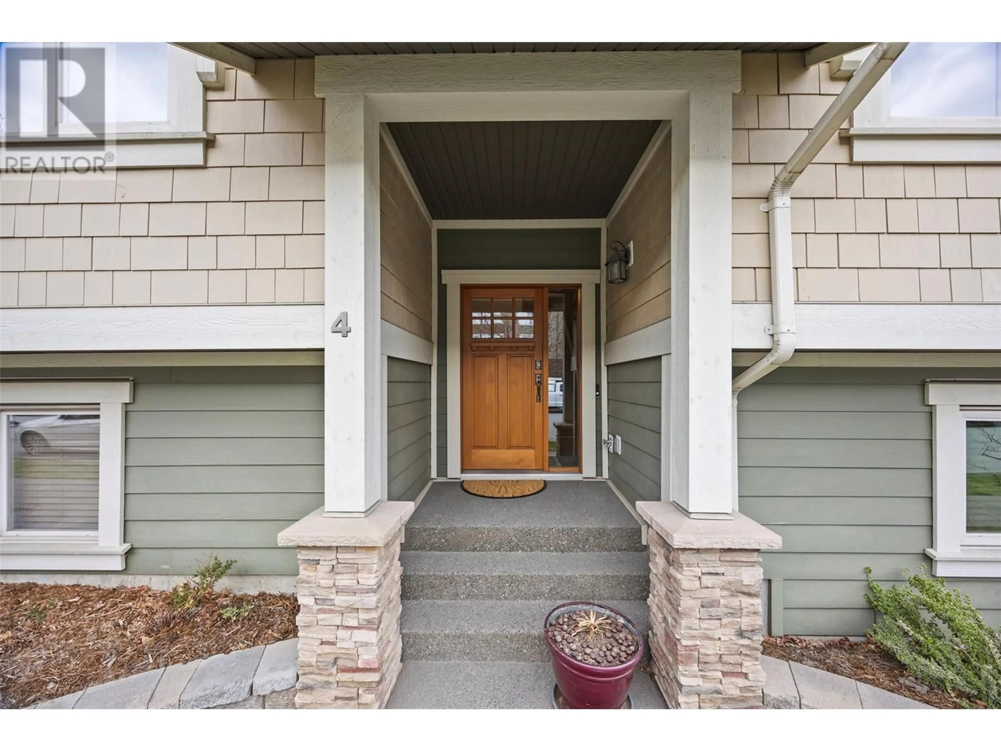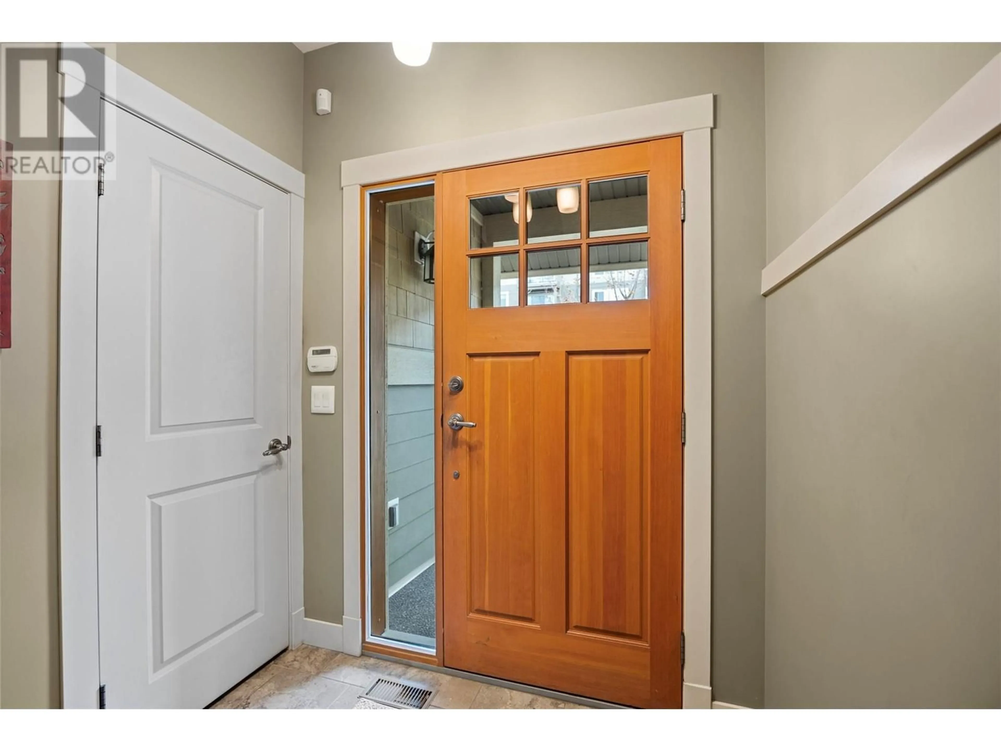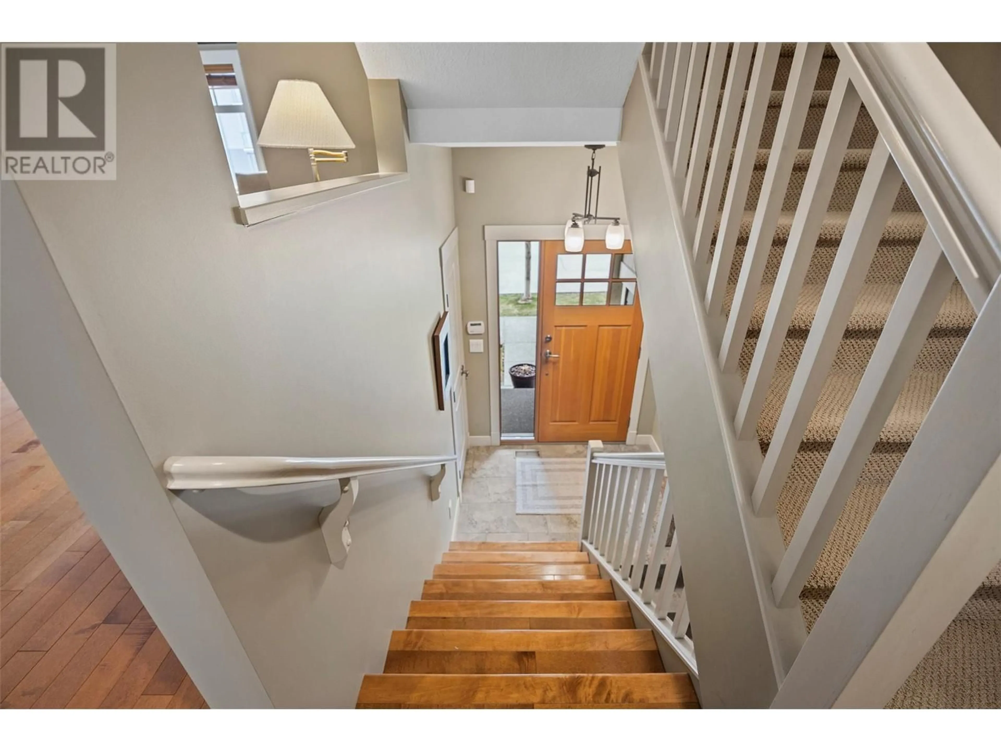4 - 576 NICOLA STREET, Kamloops, British Columbia V2C2R1
Contact us about this property
Highlights
Estimated ValueThis is the price Wahi expects this property to sell for.
The calculation is powered by our Instant Home Value Estimate, which uses current market and property price trends to estimate your home’s value with a 90% accuracy rate.Not available
Price/Sqft$340/sqft
Est. Mortgage$2,662/mo
Maintenance fees$404/mo
Tax Amount ()$3,753/yr
Days On Market8 days
Description
Seize this opportunity to own a prime townhome in the heart of downtown! With 3 bedrooms plus a large den/office space you'll have plenty of room to spread out and find a place for everything. Enjoy the beauty of downtown living while walking for evening entertainment, exercise, shopping, or just head over to check out the farmer's market or any of the other great events happening in our community. This bright and open unit has been well cared for and maintained, with lovely wood flooring on the main level. Heated floors in the kitchen as well as both upper bathrooms keep your feet cozy all winter. Off the kitchen, a nice sized deck away from the street has plumbed in gas for your BBQ. On the upper floor, you'll find the primary bedroom with ensuite, plus the laundry and 2 more bedrooms with another full bathroom. Downstairs, the walkout basement offers the garage, office space and a handy second entrance. Secure garage parking for one, plus a unit owned street parking pass for a second parking spot. This property is a must see for anyone looking to enjoy a walkable, low maintenance lifestyle. (id:39198)
Property Details
Interior
Features
Basement Floor
Foyer
3'4'' x 6'4''Office
9'4'' x 13'2''Exterior
Parking
Garage spaces -
Garage type -
Total parking spaces 1
Condo Details
Inclusions
Property History
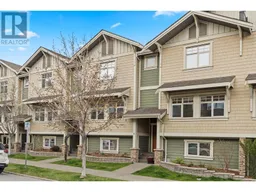 38
38
