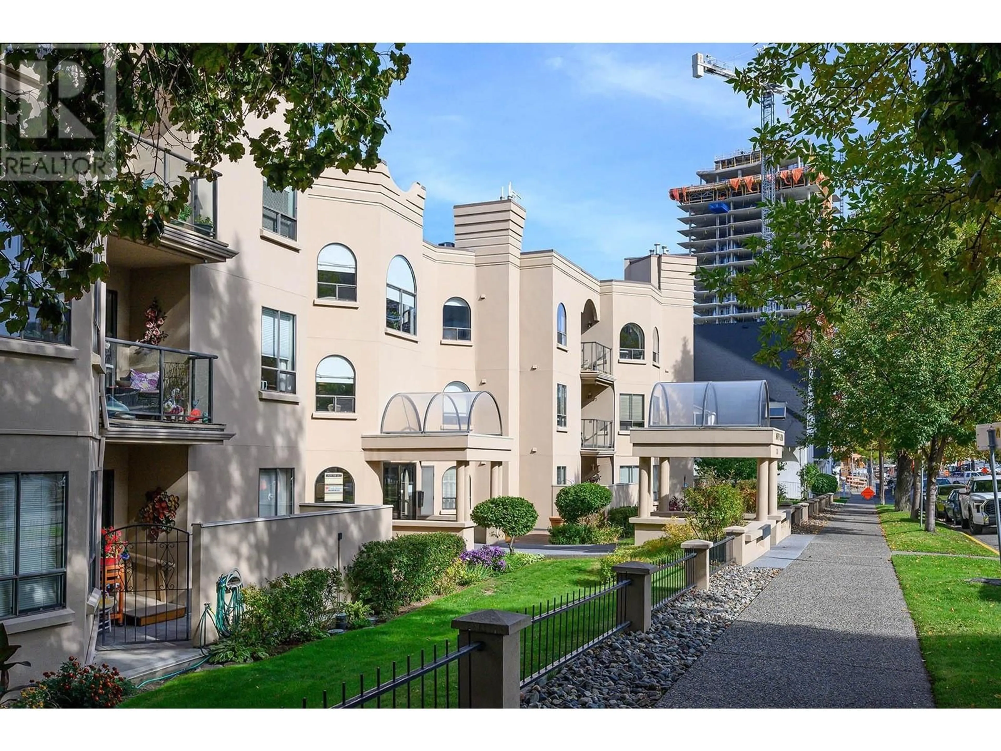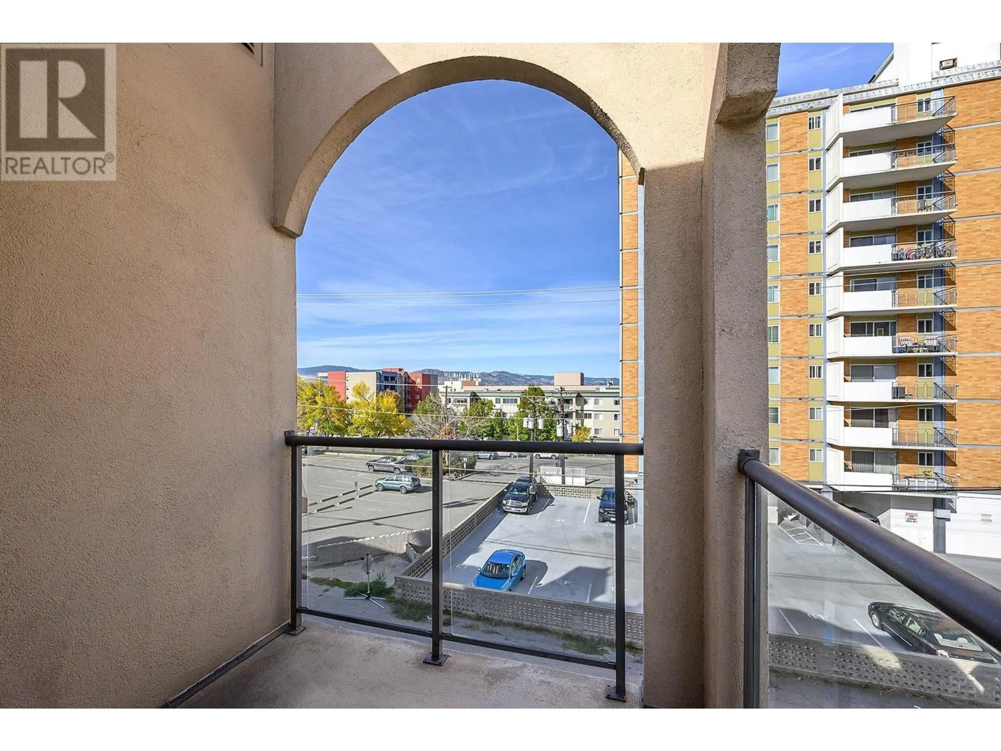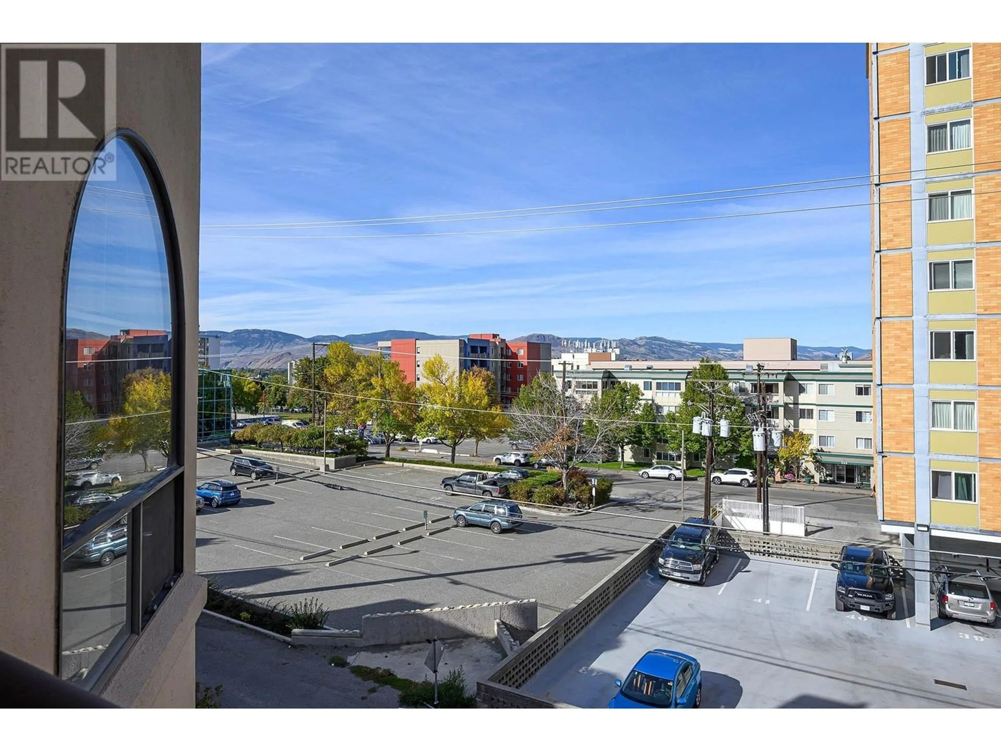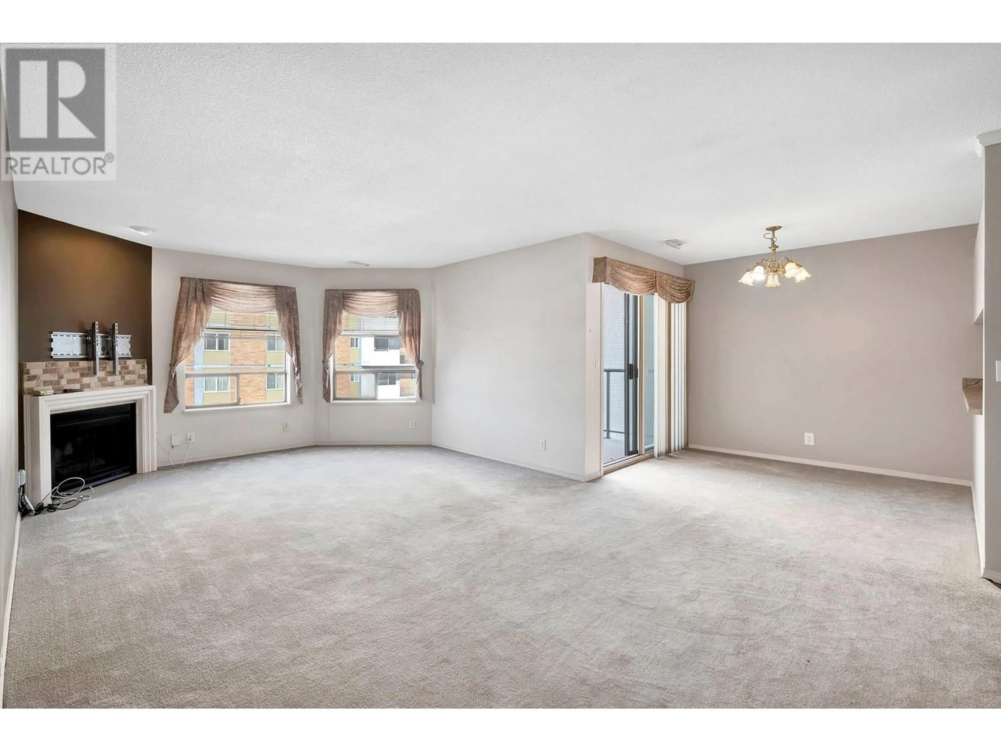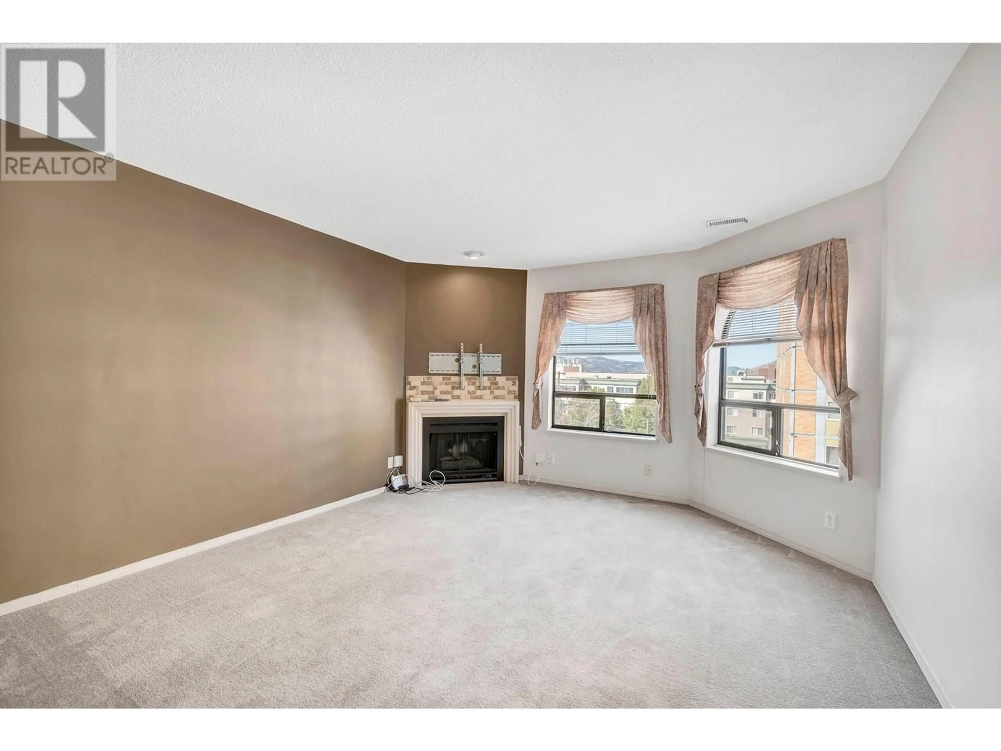310 - 338 NICOLA STREET, Kamloops, British Columbia V2H1T7
Contact us about this property
Highlights
Estimated ValueThis is the price Wahi expects this property to sell for.
The calculation is powered by our Instant Home Value Estimate, which uses current market and property price trends to estimate your home’s value with a 90% accuracy rate.Not available
Price/Sqft$339/sqft
Est. Mortgage$1,632/mo
Maintenance fees$498/mo
Tax Amount ()$2,173/yr
Days On Market120 days
Description
55+ desirable downtown location at Ashley Court. VACANT QUICK POSSESSION. This large end unit on the top floor is bright and spacious, with 2 full bedrooms and 2 bathrooms. Re-faced kitchen countertops, featuring modern paint colors, overlook the dining room with access to an open sundeck offering both northern and southern views. Alternatively, cozy up in the living room by the gas fireplace. You also have a good-sized laundry room, with plenty of extra storage space. Strata fees include hot water. 1 parking spot, in secure underground parking with a storage locker. No pets or smoking allowed. The complex includes a car wash bay, workshop area, exercise room, and a great common room for entertaining. Walking distance to all amenities. Consists of 5 appliances plus deepfreeze. Call L/B for appointments. Easy to show, key at the office. (id:39198)
Property Details
Interior
Features
Main level Floor
Bedroom
11'9'' x 12'0''Dining room
9'0'' x 8'0''Foyer
6'0'' x 6'0''Living room
13'0'' x 22'0''Condo Details
Amenities
Clubhouse
Inclusions
Property History
 33
33
