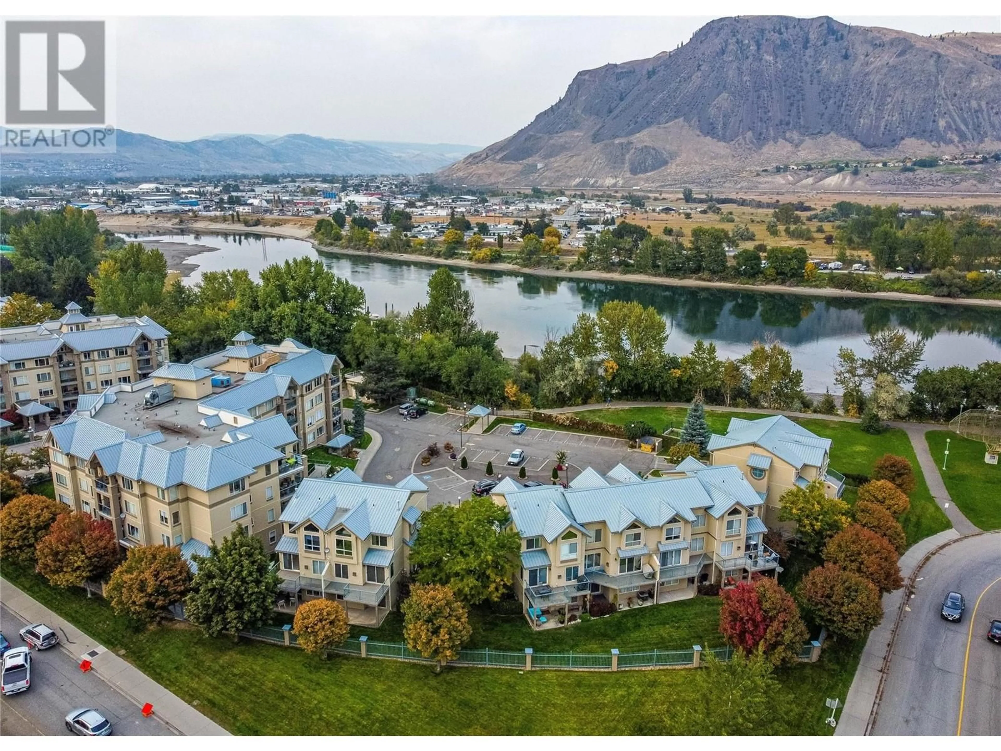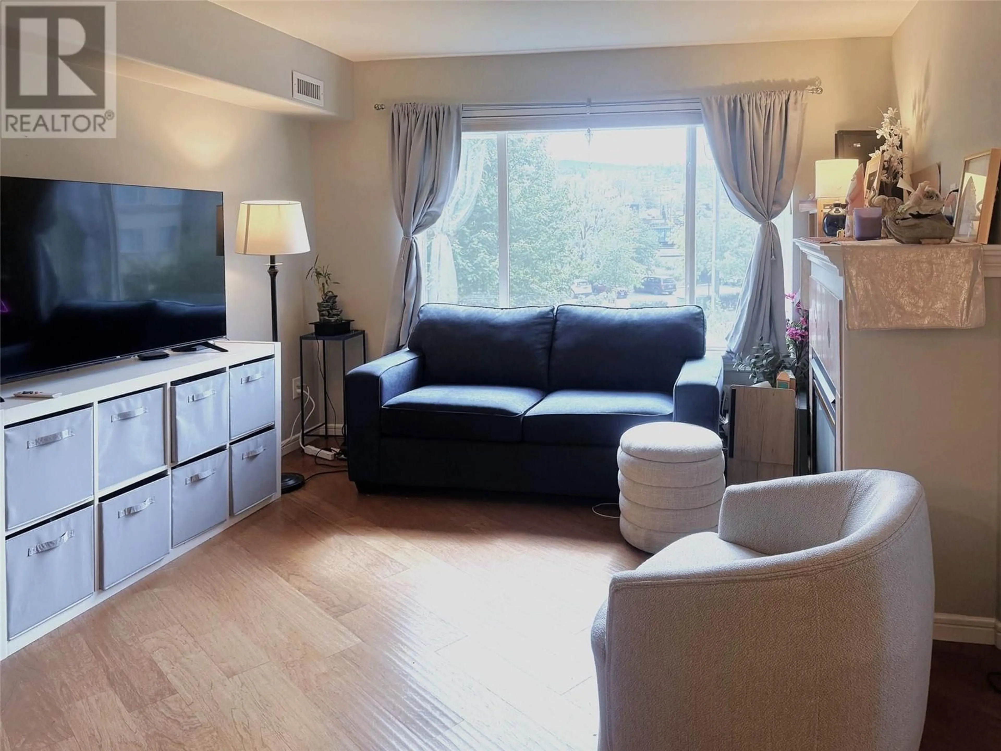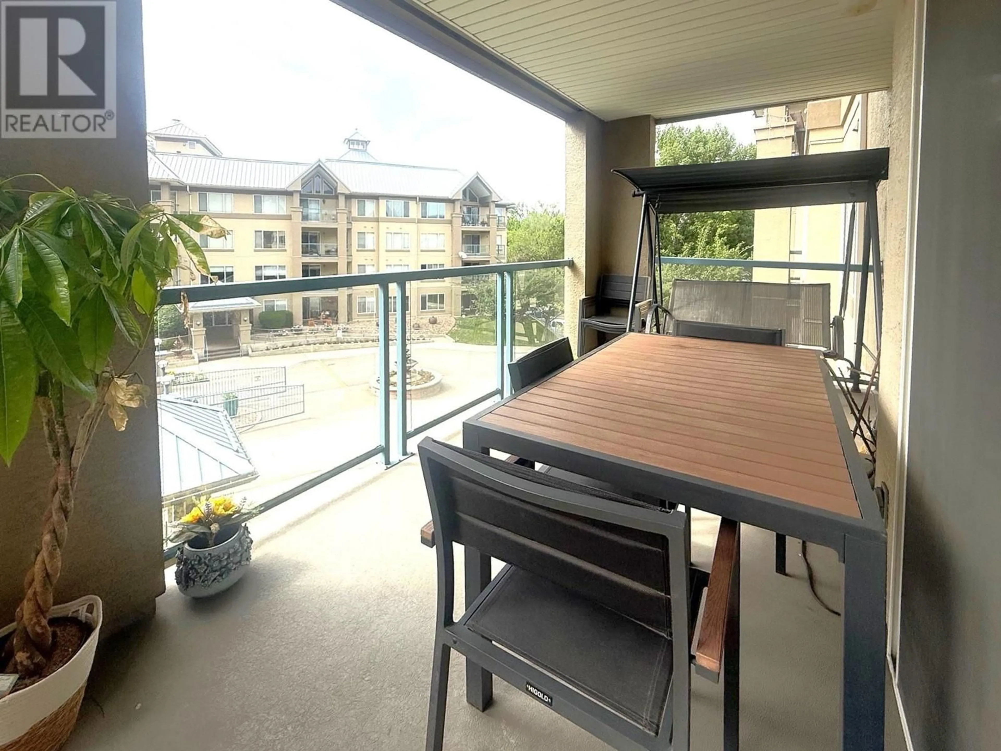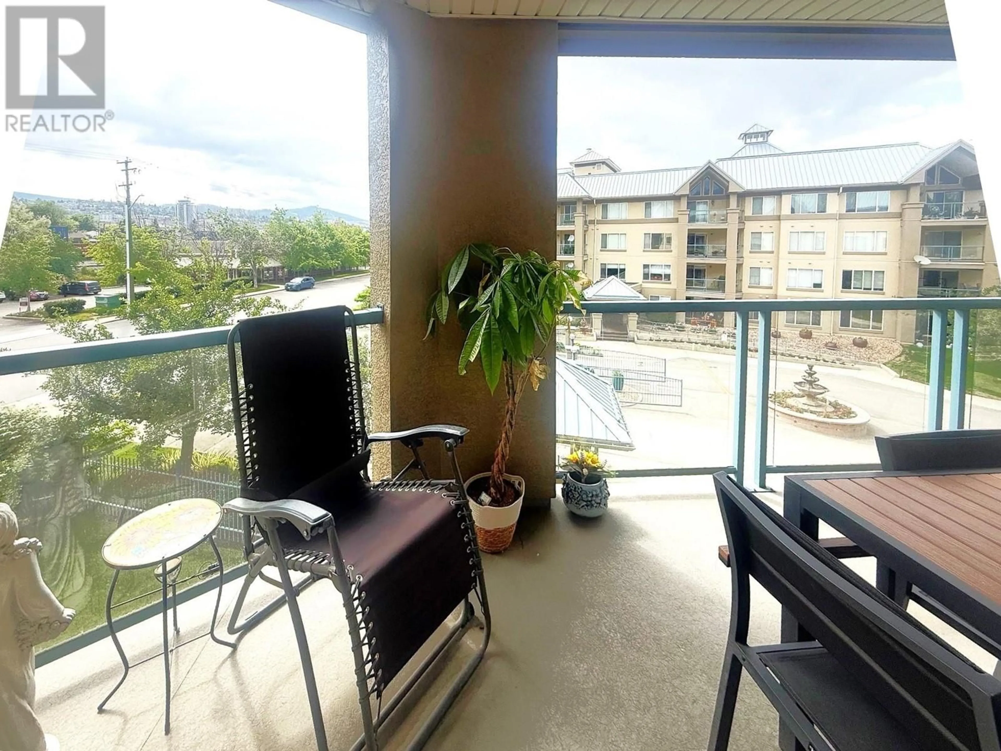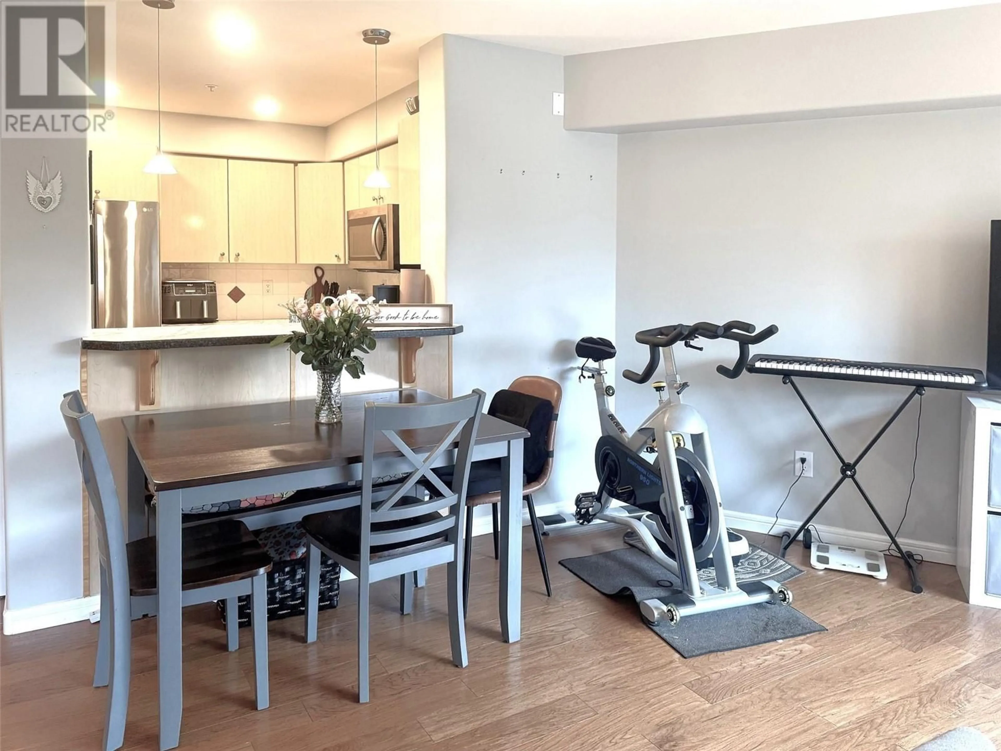305 - 970 LORNE STREET, Kamloops, British Columbia V2C1W9
Contact us about this property
Highlights
Estimated valueThis is the price Wahi expects this property to sell for.
The calculation is powered by our Instant Home Value Estimate, which uses current market and property price trends to estimate your home’s value with a 90% accuracy rate.Not available
Price/Sqft$551/sqft
Monthly cost
Open Calculator
Description
Elegant Living in Prestigious Park Place. Welcome to this spacious and beautifully appointed 1-bedroom residence in the sought-after Park Place complex. Designed with both style and function in mind, this home features an open floor plan with a generous covered deck just off the dining area—perfect for outdoor entertaining or quiet morning coffee. The cozy living room showcases a charming gas fireplace, enhanced by designer window shades, while a pass-through from the modern kitchen creates a seamless flow and offers sightlines to the living space. The kitchen comes fully equipped with stainless steel appliances and stylish finishes. Retreat to the king-sized bedroom, complete with a deep closet featuring custom built-in cabinetry. The elegant 3-piece bathroom boasts a deluxe walk-in shower for a spa-like experience. Additional conveniences include in-suite laundry, central air, a 4x8 storage locker (#23), and secured underground parking (#25). Residents of Park Place enjoy resort-style amenities including an indoor pool, sauna, spa, fitness centre, and private marina. All this just steps from the vibrant downtown core, offering shops, dining, and the riverfront lifestyle at your doorstep. (id:39198)
Property Details
Interior
Features
Main level Floor
Foyer
7' x 9'Primary Bedroom
10'8'' x 14'2''Dining room
12' x 8'7''Kitchen
9'4'' x 8'8''Exterior
Features
Parking
Garage spaces -
Garage type -
Total parking spaces 1
Property History
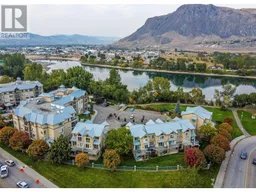 24
24
