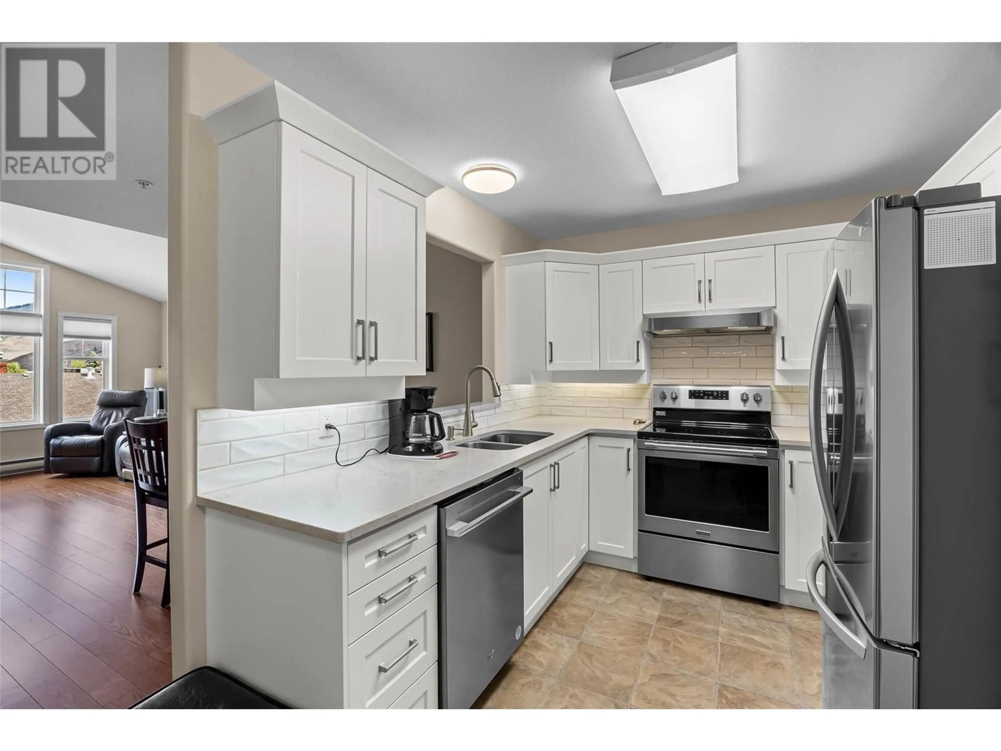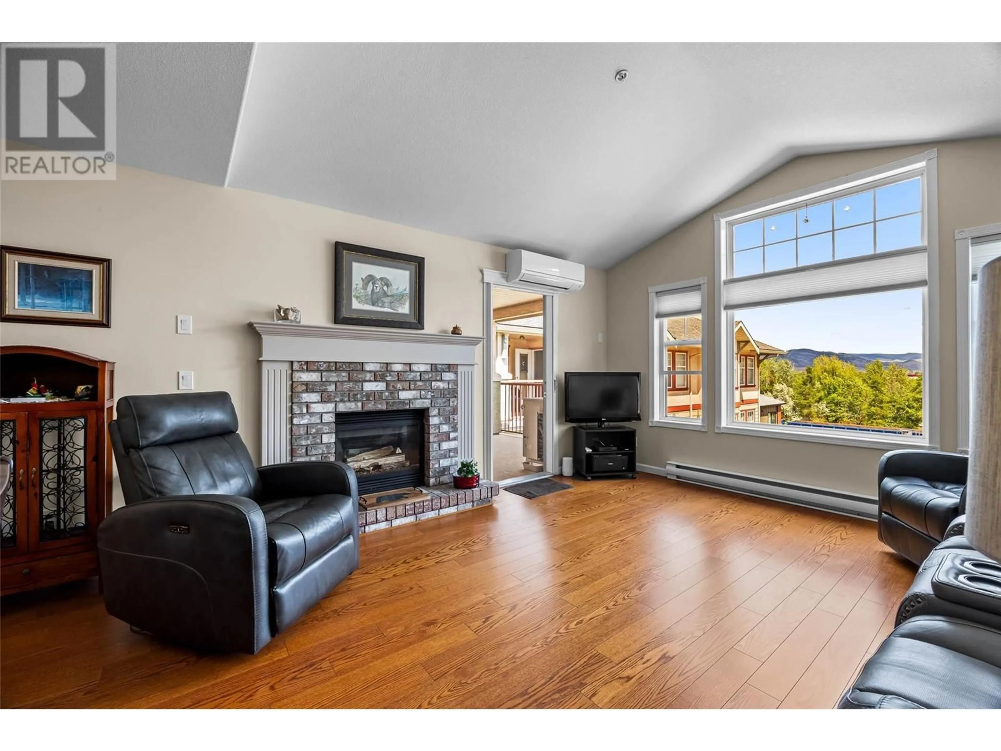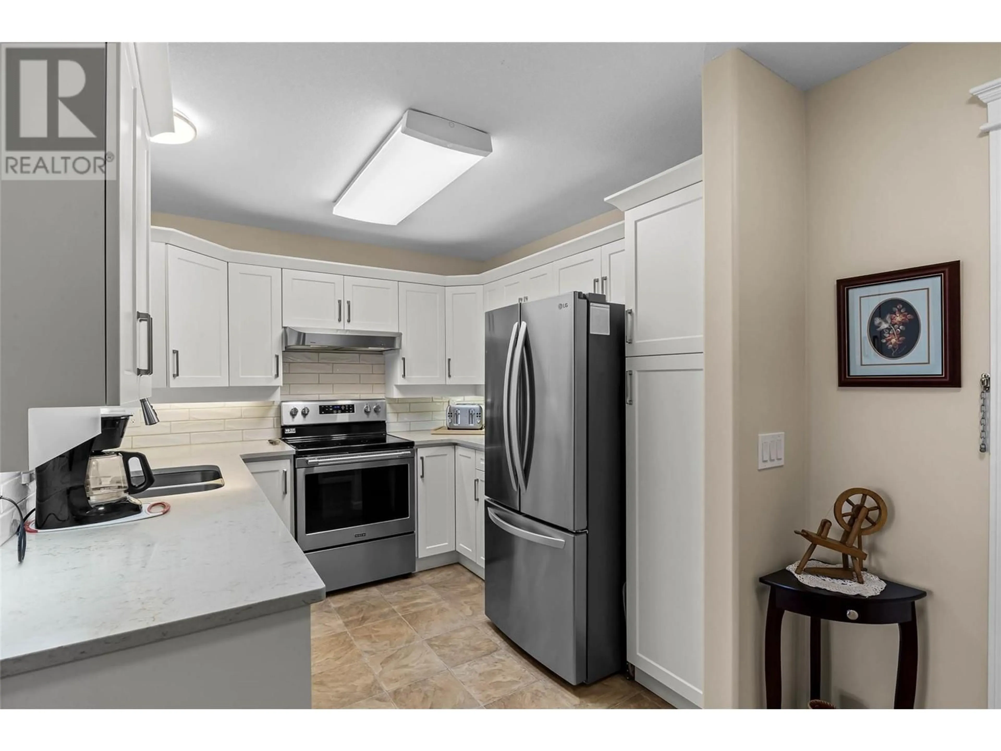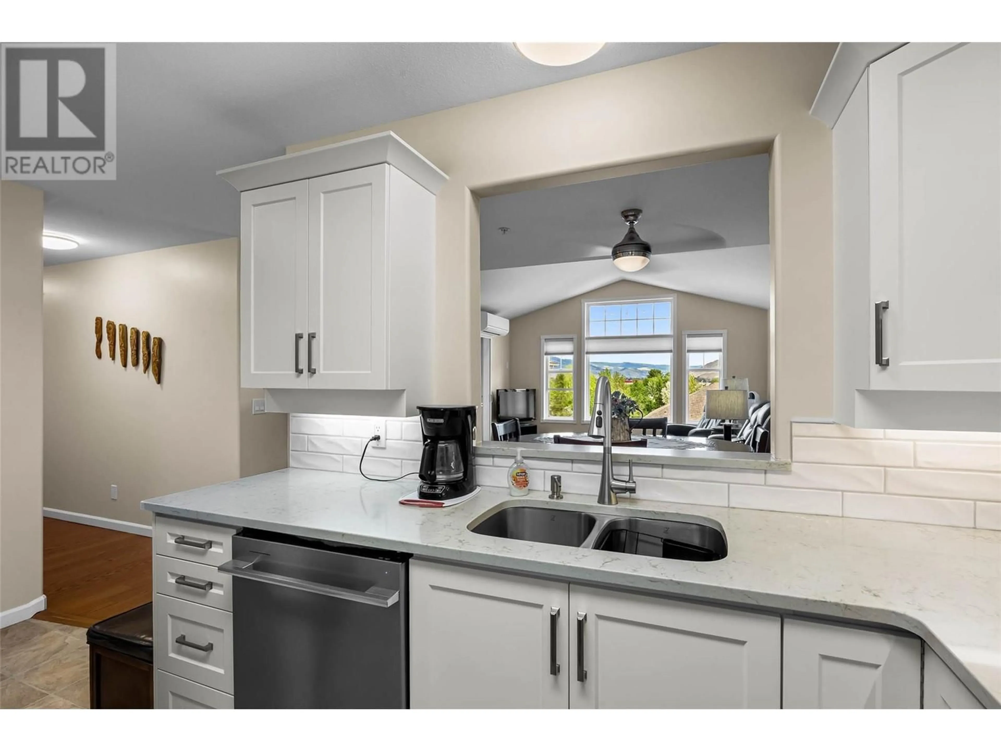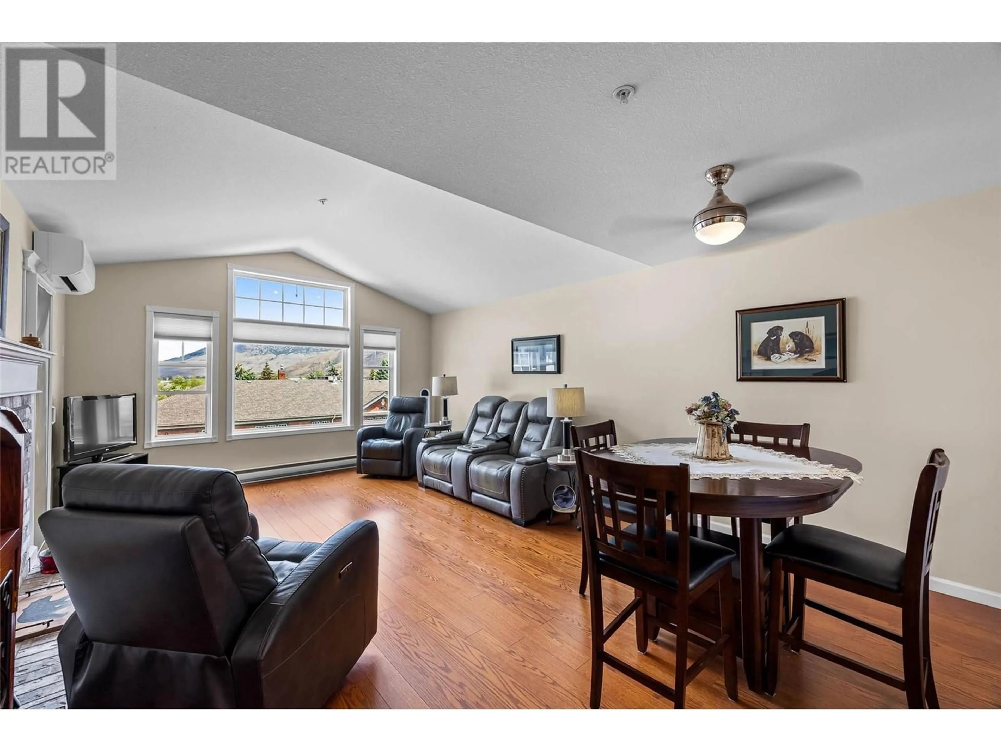304 - 490 LORNE STREET, Kamloops, British Columbia V2C1W3
Contact us about this property
Highlights
Estimated ValueThis is the price Wahi expects this property to sell for.
The calculation is powered by our Instant Home Value Estimate, which uses current market and property price trends to estimate your home’s value with a 90% accuracy rate.Not available
Price/Sqft$456/sqft
Est. Mortgage$2,147/mo
Maintenance fees$408/mo
Tax Amount ()$2,714/yr
Days On Market3 days
Description
Fantastic north-facing top floor unit at Station Plaza with 2 bedrooms, 2 bathrooms & vaulted ceilings! Enjoy beautiful scenery from the oversized windows & deck in this updated and meticulously maintained downtown condo. The kitchen features classic white cabinets, stone countertops, and a fresh backsplash—making it a bright and functional space to cook in. The dining and living rooms are open and airy, with the bonus of a gas fireplace (not found in all units). Another major highlight is the brand new heat pump system—keeping you warm in winter and cool during the hot Kamloops summers. It's efficient, quiet, and a rare find in comparable units. The spacious primary bedroom has a walk-in closet and full ensuite with a large vanity and walk-in shower. The second bedroom is perfect for guests, an office, or a flexible multi-use space. There’s also a second full bathroom with a shower/tub combo. The laundry room offers stacker laundry with space for storage. Plus, a storage locker is located just steps away on the same floor—with power, perfect for a deep freeze! One underground parking stall is included, along with guest parking. Pets allowed with restrictions. This walkable location is ideal for those who love to enjoy the park, downtown, rivers trail, and summer events like Music in the Park—plus a quick stop at Scoopz for ice cream! (id:39198)
Property Details
Interior
Features
Main level Floor
Laundry room
5'0'' x 5'0''Bedroom
9'0'' x 11'0''Primary Bedroom
11'0'' x 13'0''Living room
13'0'' x 14'0''Exterior
Parking
Garage spaces -
Garage type -
Total parking spaces 1
Condo Details
Inclusions
Property History
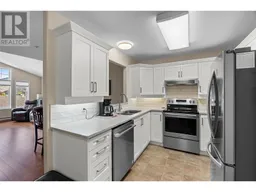 26
26
