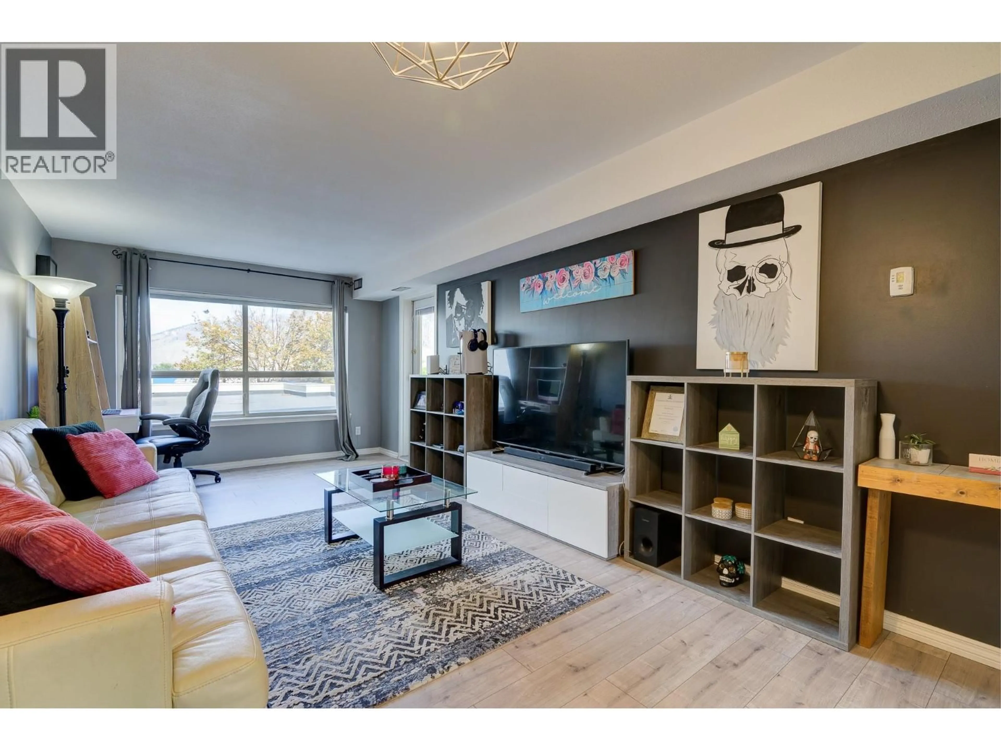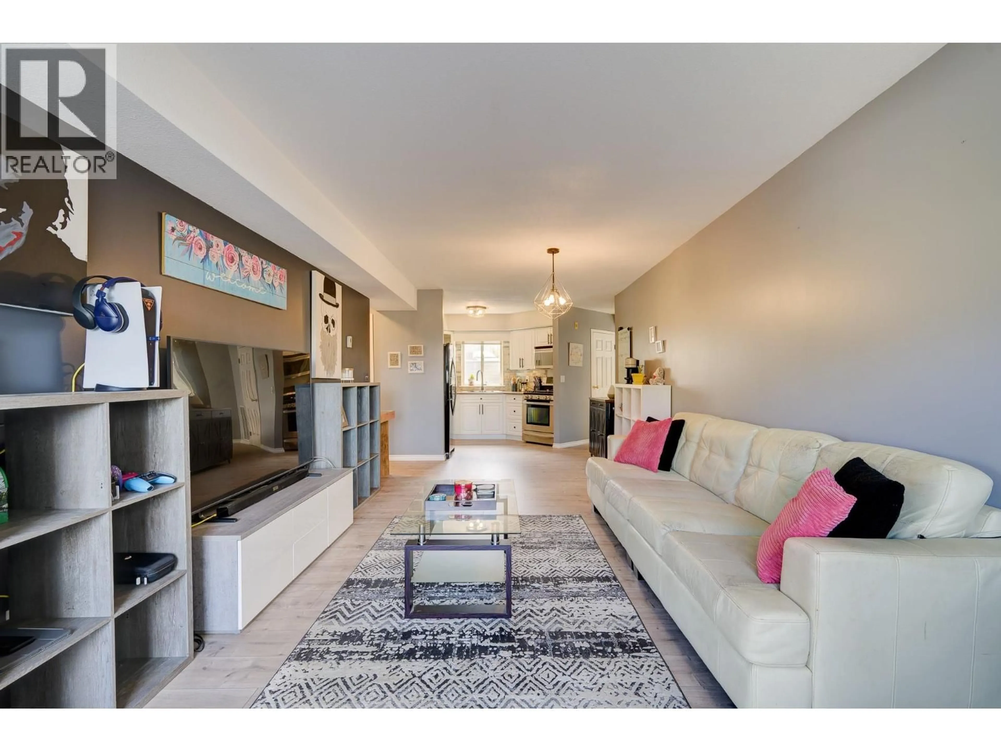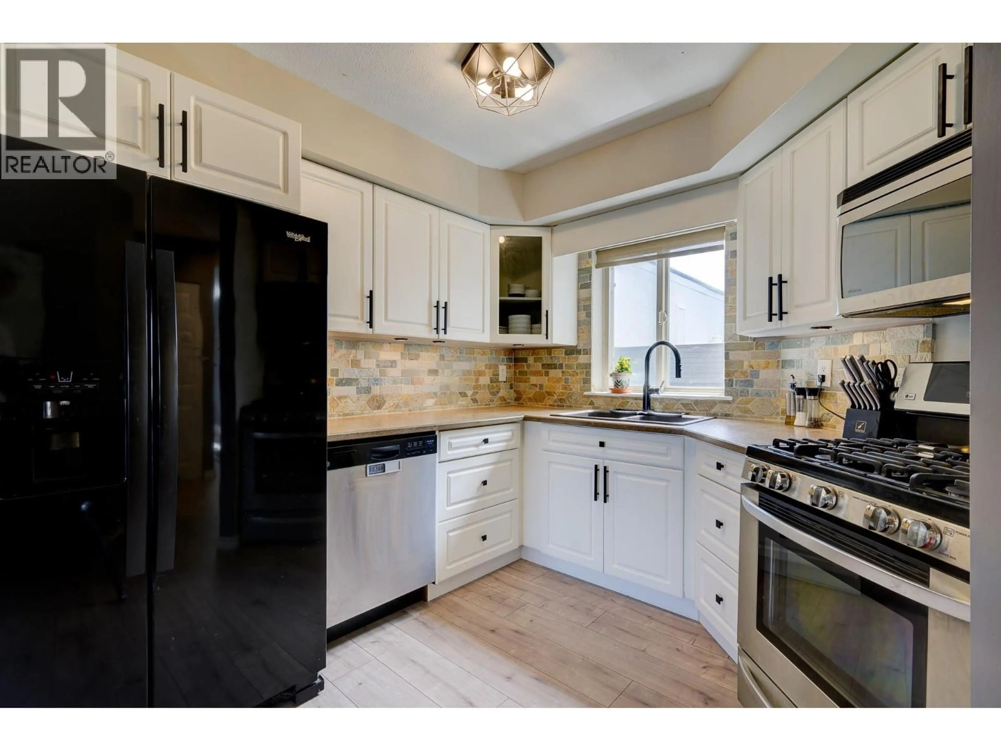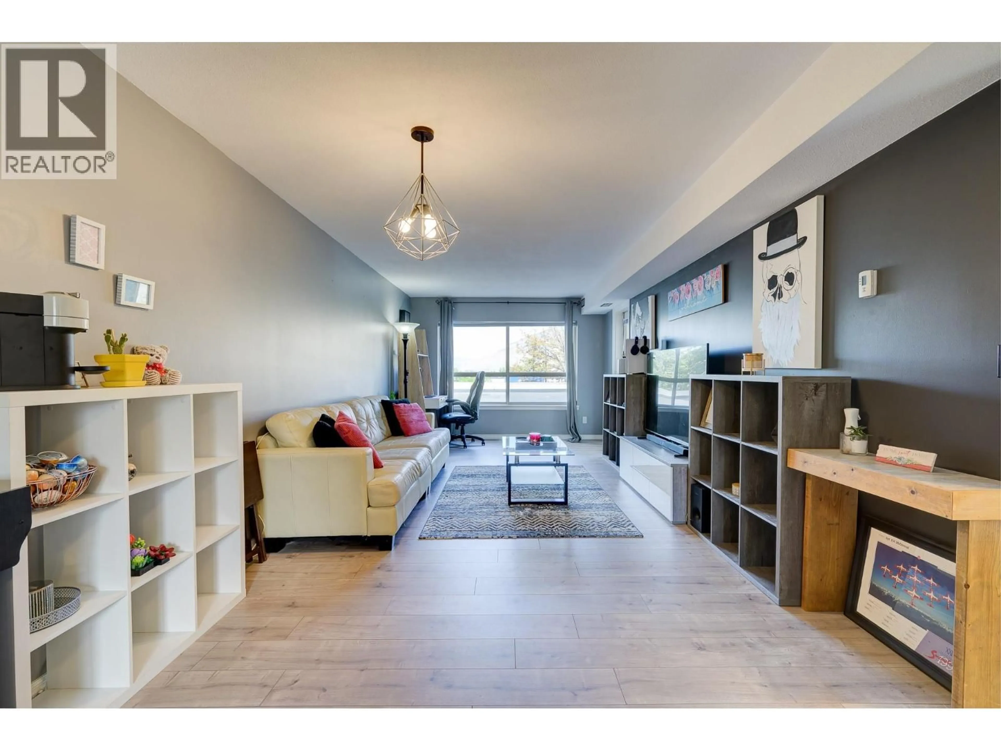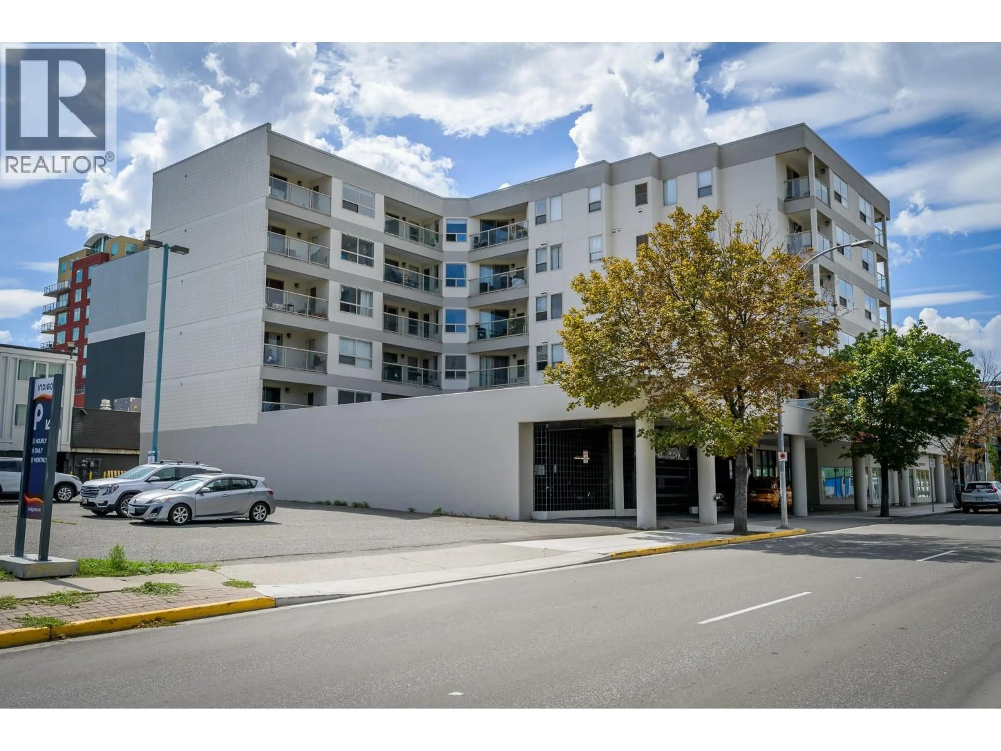208 - 629 LANSDOWNE STREET, Kamloops, British Columbia V2C1Y6
Contact us about this property
Highlights
Estimated valueThis is the price Wahi expects this property to sell for.
The calculation is powered by our Instant Home Value Estimate, which uses current market and property price trends to estimate your home’s value with a 90% accuracy rate.Not available
Price/Sqft$334/sqft
Monthly cost
Open Calculator
Description
Cheery, bright 2 Great sized bedroom corner unit condo in downtown Kamloops. Nice window and elegant backsplash in kitchen. Natural light throughout and functional layout. Flooring upgrade in living space and hallway (2023). Off the living room and primary bedroom, there is access to covered deck. Newer furnace (March 2024). Strata fee of $428/mo which includes heat and hot water. Pets allowed with restrictions. In-suite laundry. Secure parkade parking (#37). Just steps to all the great amenities downtown Kamloops. Common area balcony on the same floor available for storage space. Priced sell; it won't take long. Quick possession possible. (id:39198)
Property Details
Interior
Features
Main level Floor
Laundry room
7' x 8'Bedroom
9'4'' x 12'4''4pc Bathroom
Primary Bedroom
11' x 12'6''Exterior
Parking
Garage spaces -
Garage type -
Total parking spaces 1
Condo Details
Inclusions
Property History
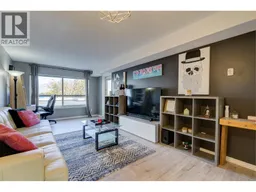 18
18
