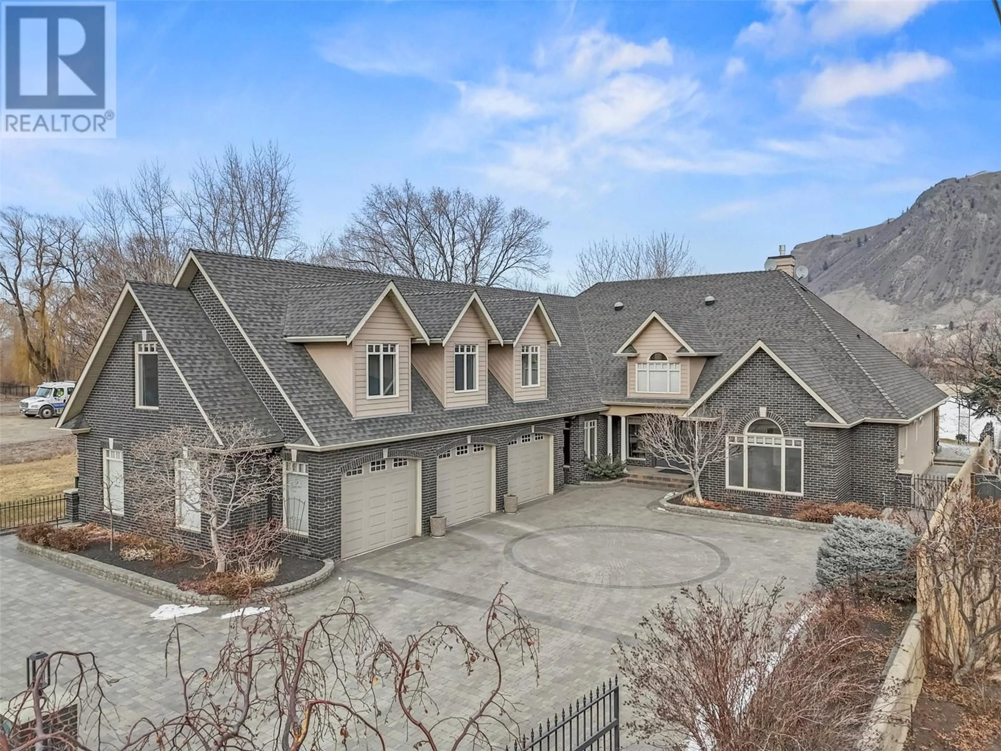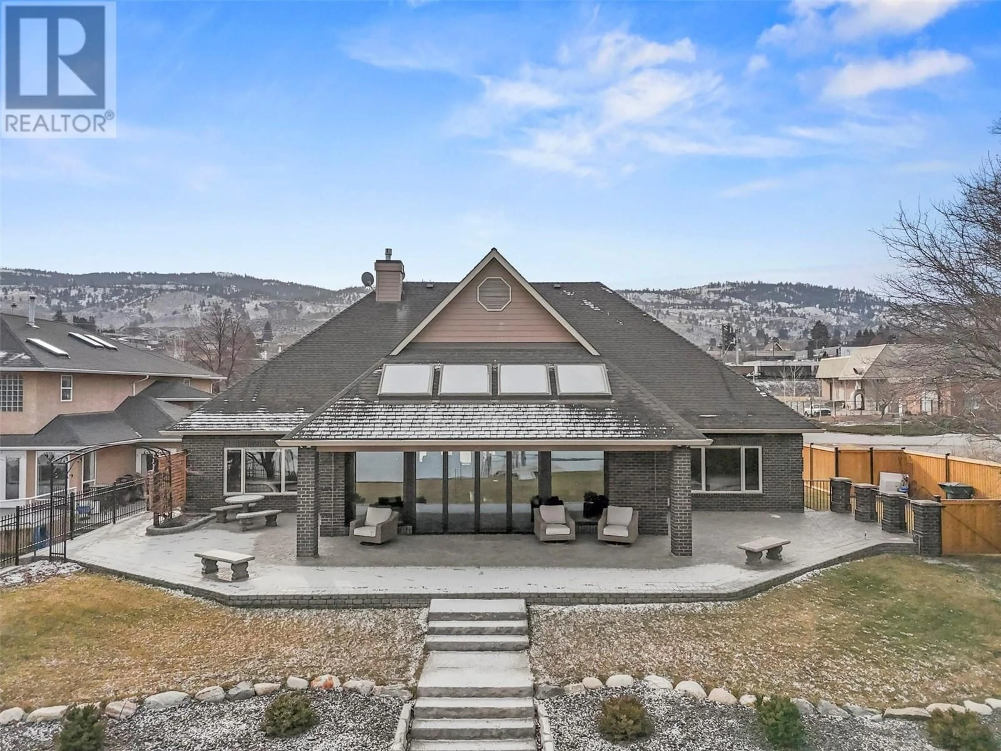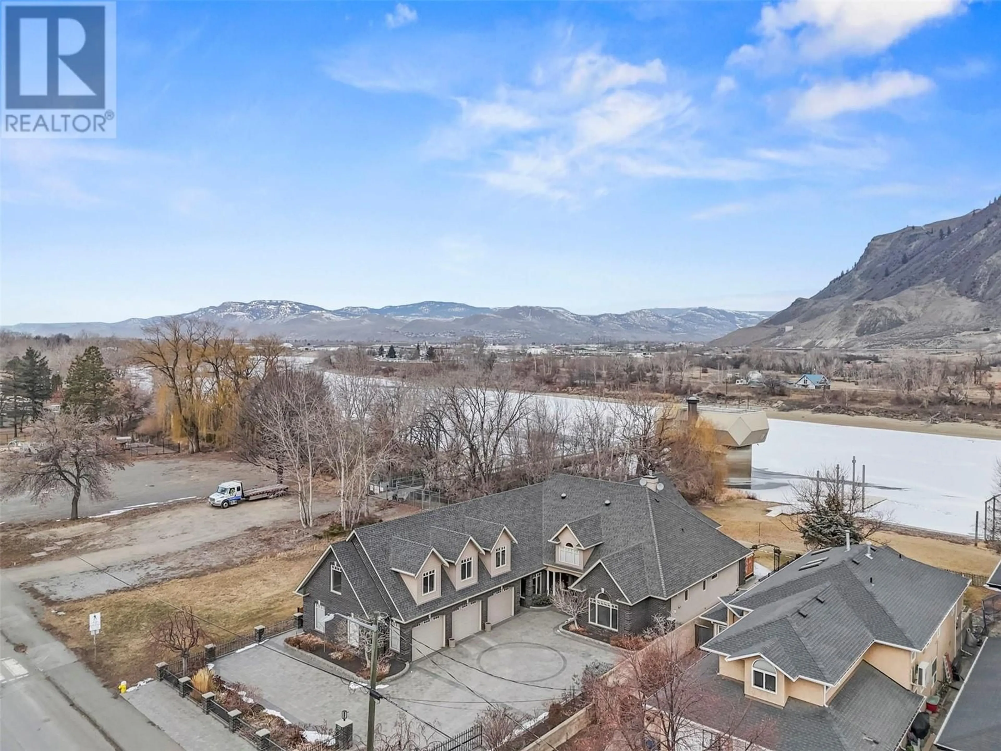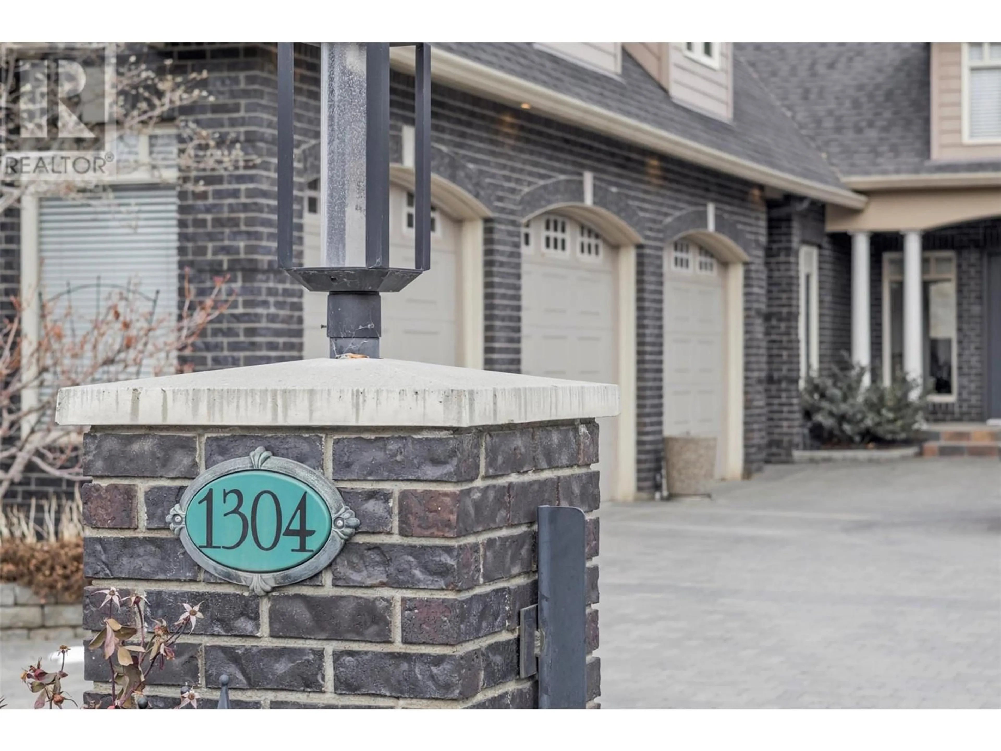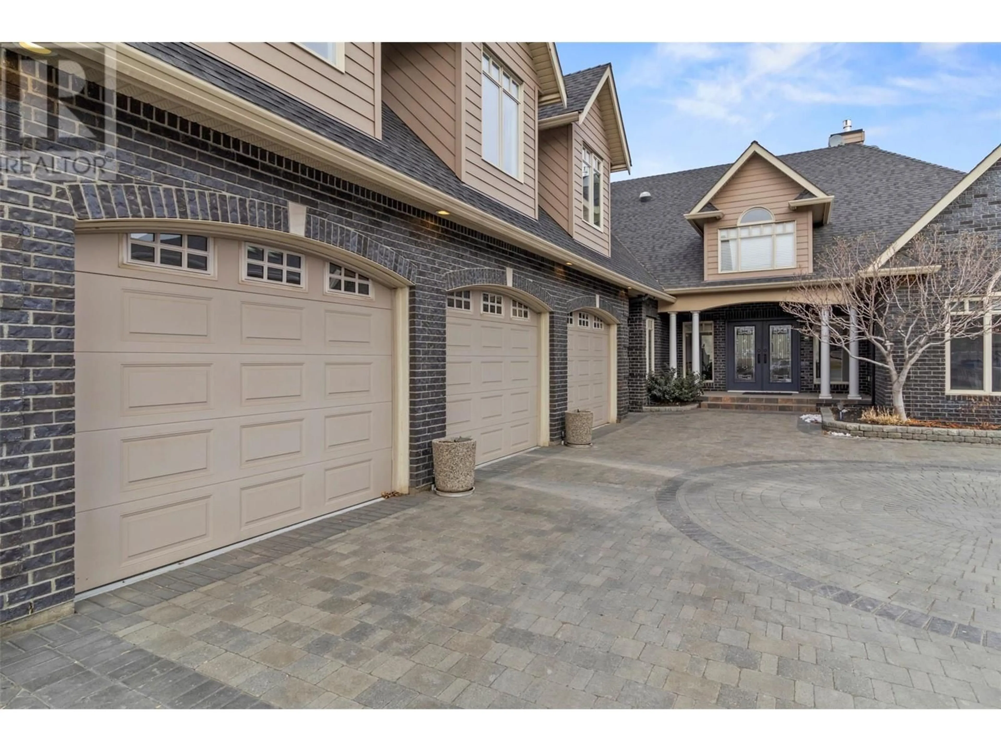1304 RIVER STREET, Kamloops, British Columbia V2C1Y8
Contact us about this property
Highlights
Estimated valueThis is the price Wahi expects this property to sell for.
The calculation is powered by our Instant Home Value Estimate, which uses current market and property price trends to estimate your home’s value with a 90% accuracy rate.Not available
Price/Sqft$513/sqft
Monthly cost
Open Calculator
Description
A crown jewel of waterfront estate properties has arrived on the market in the heart of downtown Kamloops! This remarkable home has had over $400,000 in upgrades to the already gorgeous interior. With a fully fenced and gated property - it offers unparalleled privacy, thanks to mature trees lining the perimeter and the land. The sprawling rancher boasts a thoughtful & intuitive design, including two master bedrooms with breathtaking views of the South Thompson River and Mount Peter and Paul. Each master suite features a generous walk-in closet and a high-end ensuite bathroom. The oversized triple car garage provides ample space and includes abundant locking storage cabinets and top-quality shelving. Above the garage, you'll find nearly 1,500 square feet of gorgeous finished space, complete with a three-piece bathroom. This exceptional home was built to last using the finest construction materials and building techniques. Photo documentation of the construction process and drone videos are available for serious and interested buyers. Take time to view this one-of-a-kind property, you will not be disappointed! (id:39198)
Property Details
Interior
Features
Second level Floor
Hobby room
30'0'' x 46'0''3pc Bathroom
Exterior
Parking
Garage spaces -
Garage type -
Total parking spaces 3
Property History
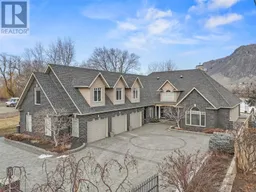 75
75
