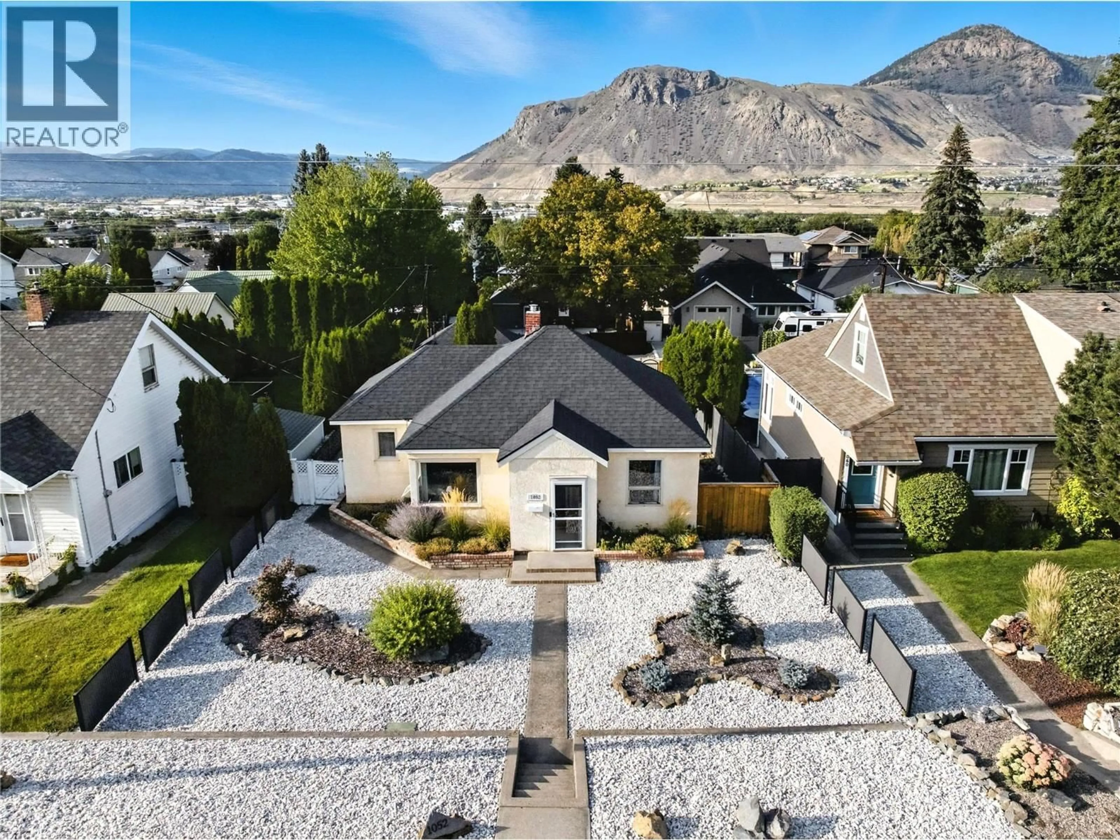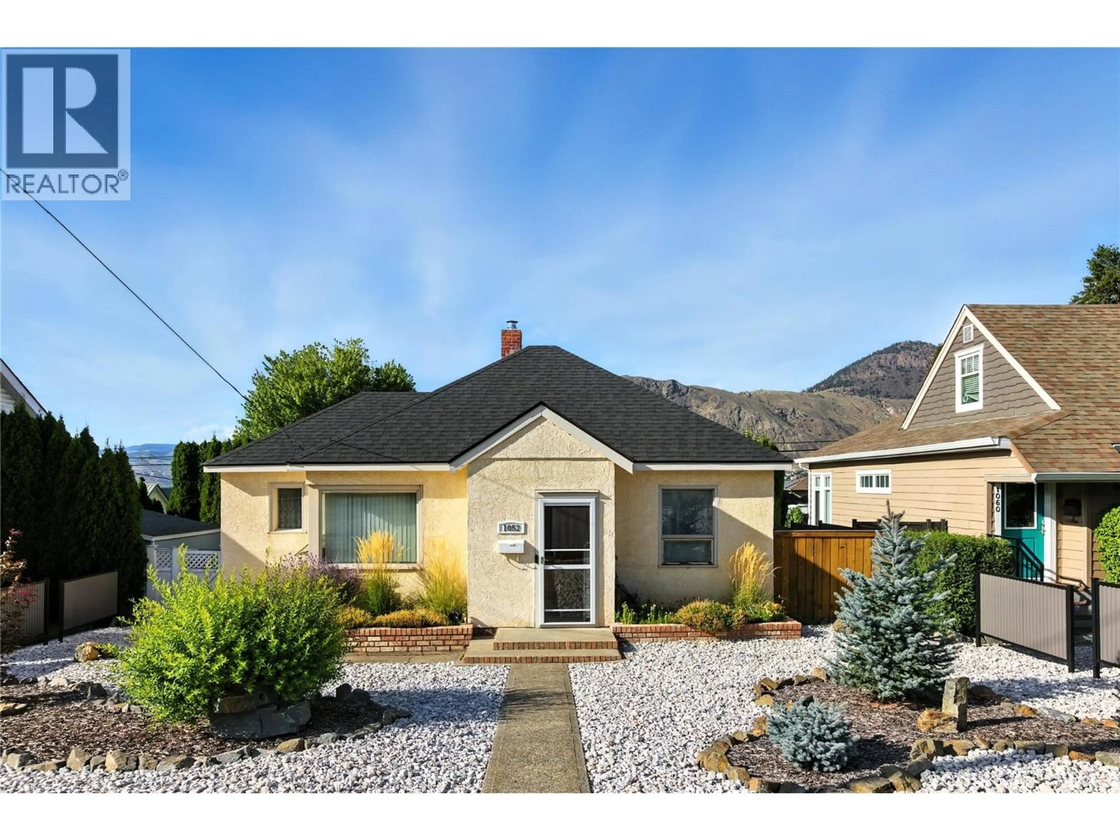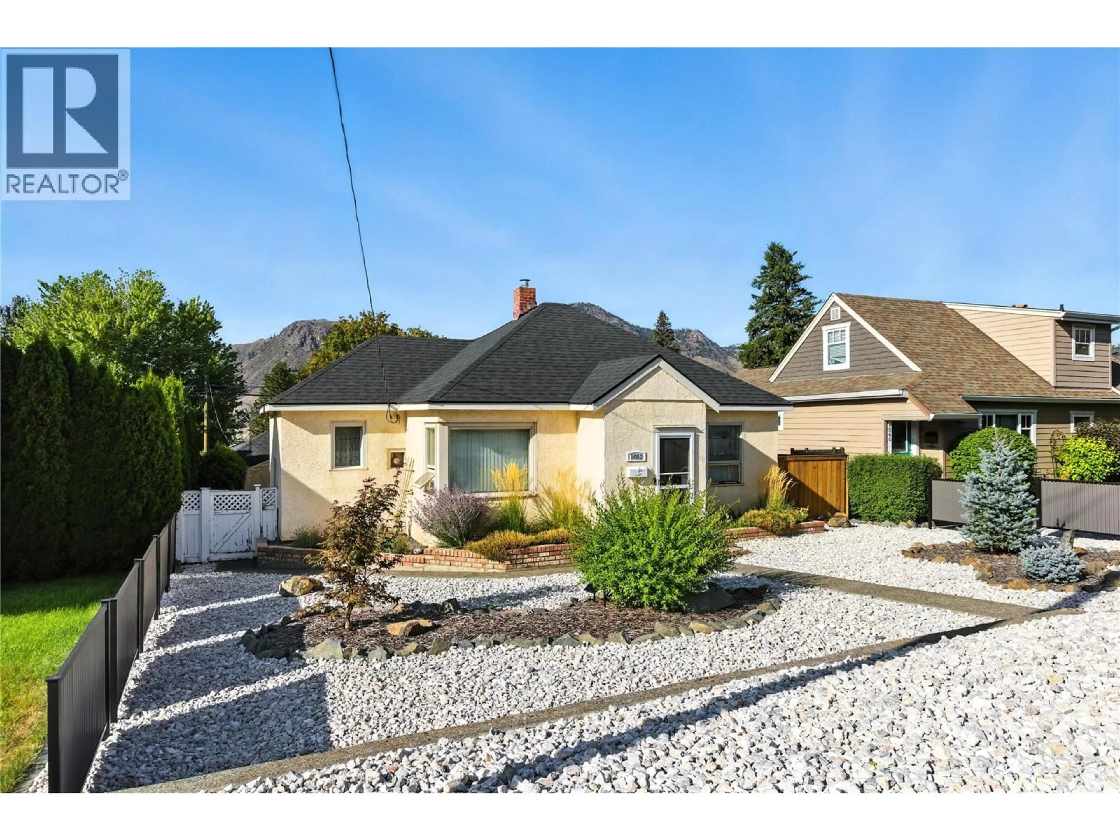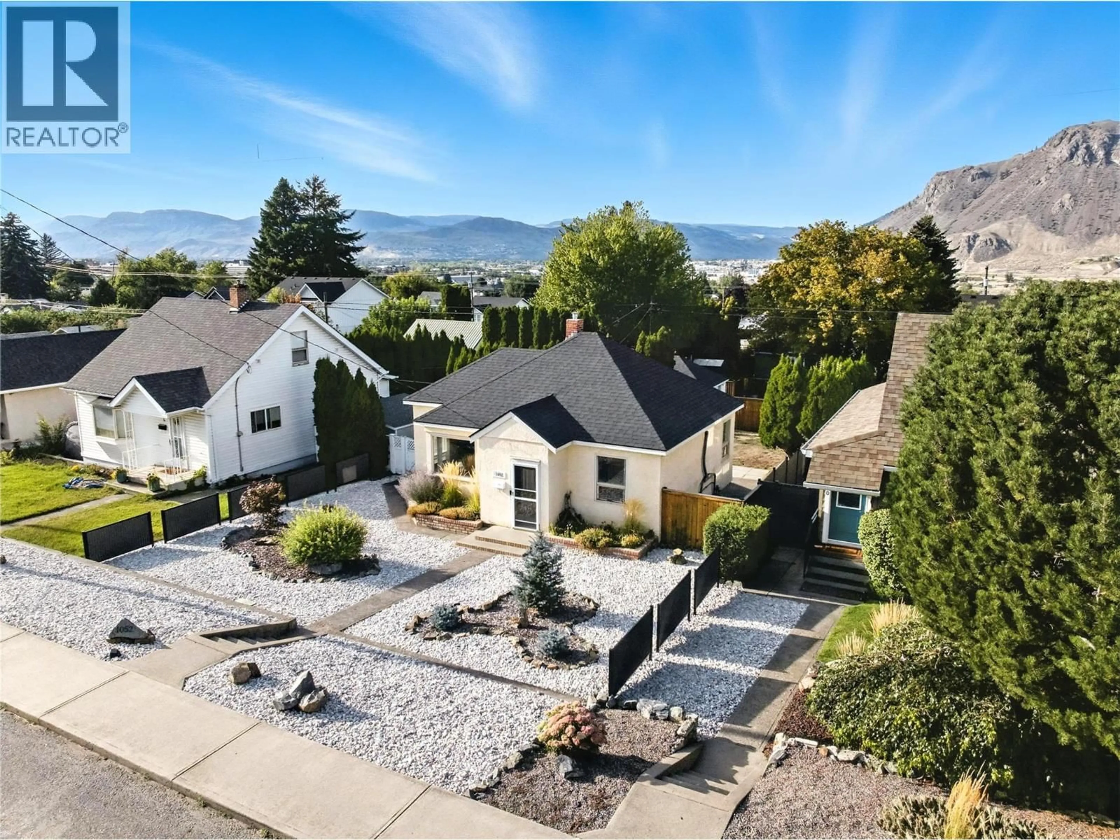1052 PLEASANT STREET, Kamloops, British Columbia V2C3B8
Contact us about this property
Highlights
Estimated valueThis is the price Wahi expects this property to sell for.
The calculation is powered by our Instant Home Value Estimate, which uses current market and property price trends to estimate your home’s value with a 90% accuracy rate.Not available
Price/Sqft$402/sqft
Monthly cost
Open Calculator
Description
Welcome to 1052 Pleasant Street. Nestled in the heart of downtown, this charming home offers unbeatable access to schools, shopping, restaurants, the hospital, theatre, art gallery, museum, and the vibrant downtown culture that makes this area so desirable. Perfectly situated for both convenience and lifestyle, the property features a detached garage (20ft by 15ft aprox), alley access with additional parking, and a side entrance that provides excellent potential for an in-law suite. The fenced backyard is ideal for privacy, pets, or entertaining especially having deck (8ft by 12ft aprox.) while the landscaped front yard adds welcoming curb appeal. A newly replaced roof ensures peace of mind while the interior offers incredible potential for updates, customization, or even redevelopment with proper approvals. Whether you’re looking to move in, renovate, or rebuild, this property presents a rare opportunity to design your dream home in one of the most sought-after locations downtown, the possibilities are endless. Book your showing today. Measurements are approximate, buyer to verify if deemed important. (id:39198)
Property Details
Interior
Features
Main level Floor
Foyer
4'7'' x 3'5''4pc Bathroom
Bedroom
9'8'' x 9'1''Primary Bedroom
10'2'' x 11'8''Exterior
Parking
Garage spaces -
Garage type -
Total parking spaces 1
Property History
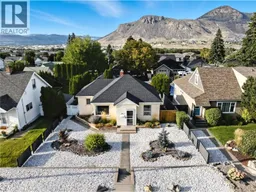 26
26
