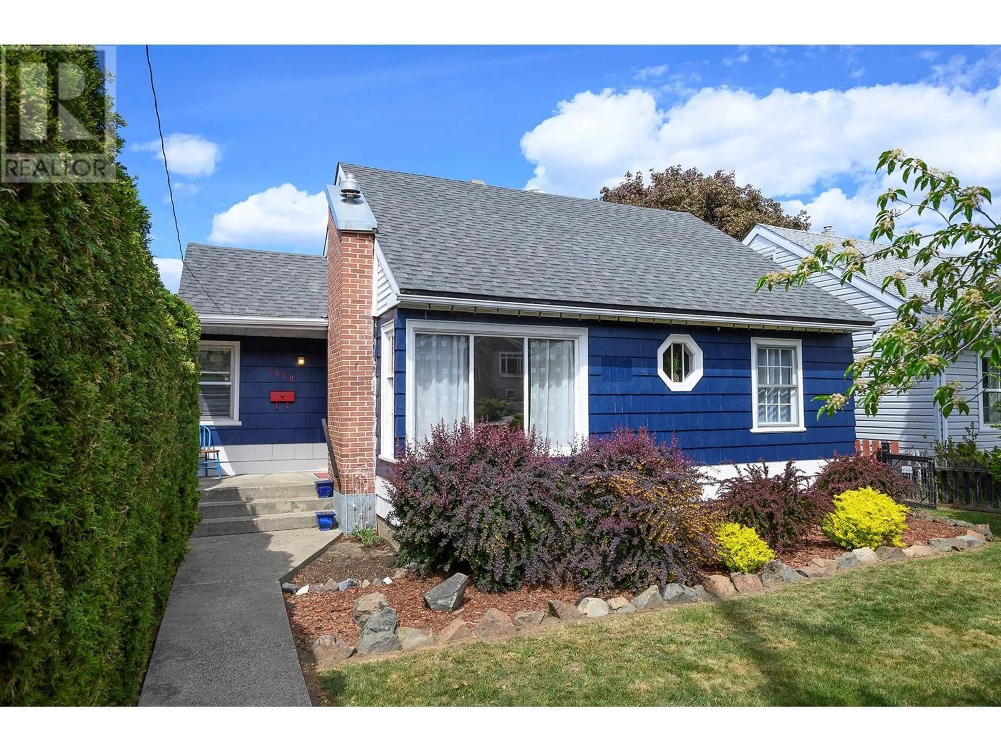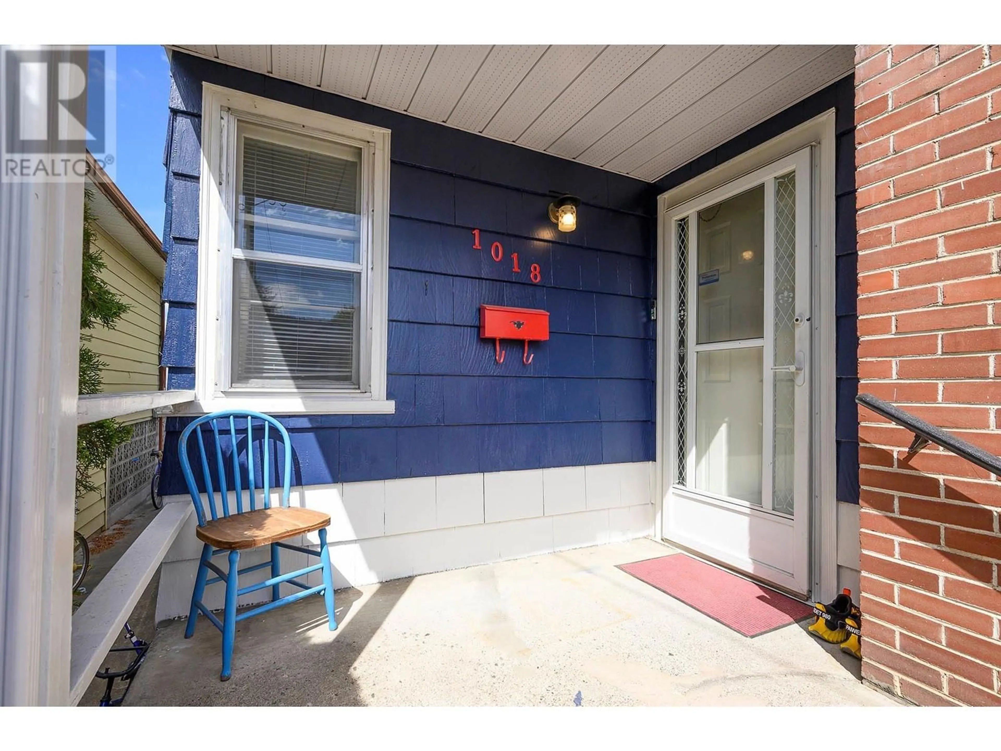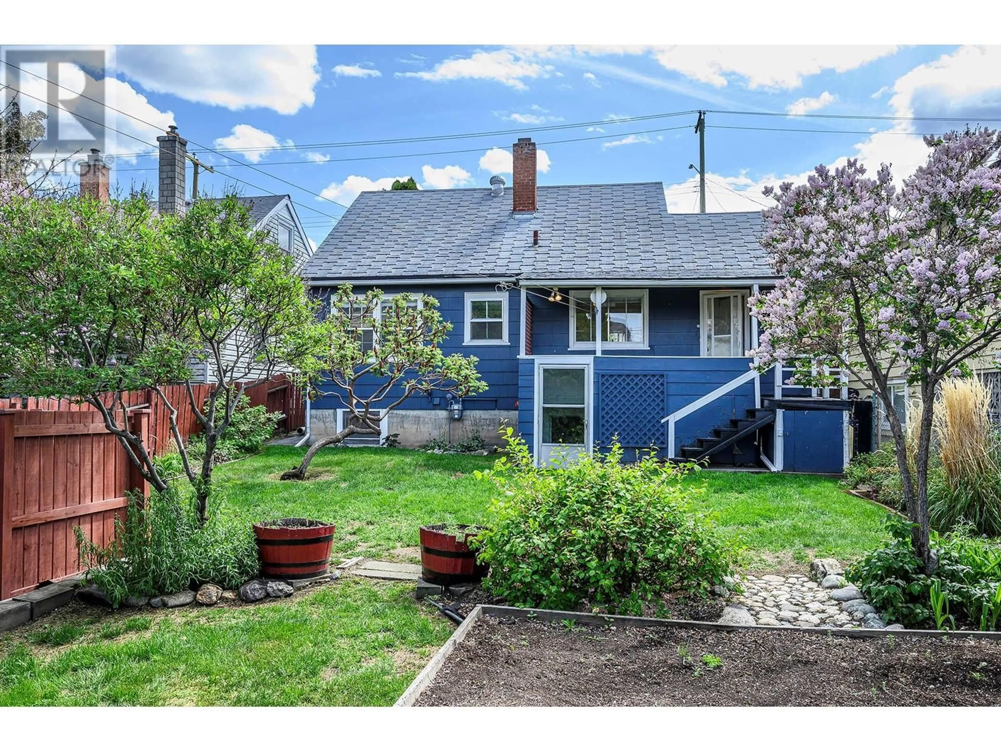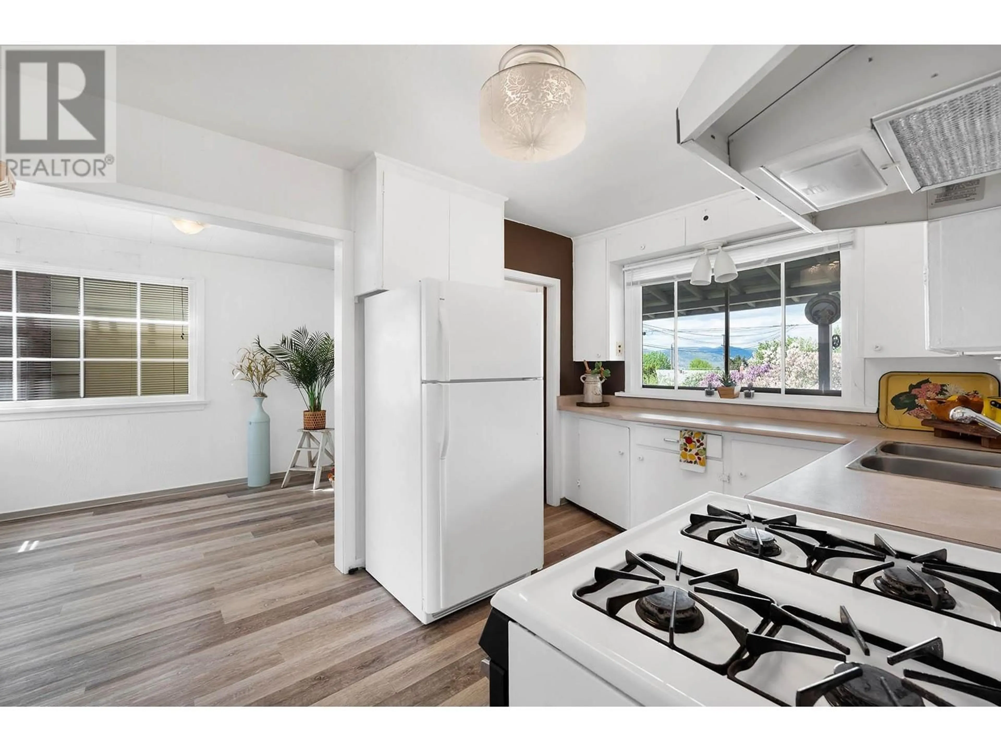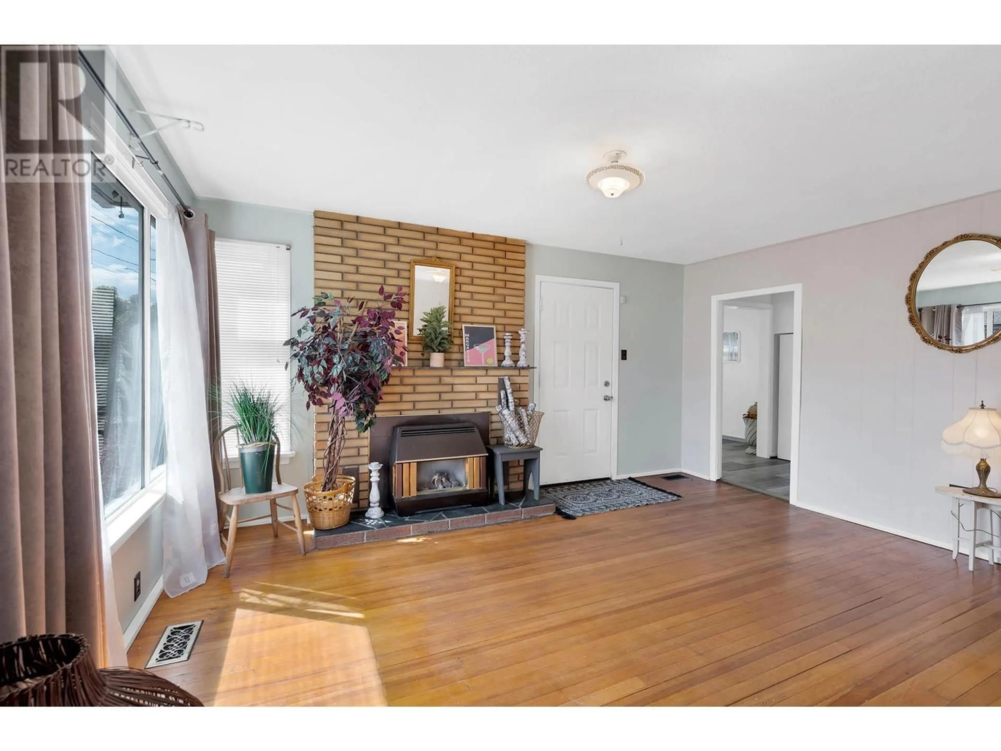1018 DOMINION STREET, Kamloops, British Columbia V2C2Y4
Contact us about this property
Highlights
Estimated ValueThis is the price Wahi expects this property to sell for.
The calculation is powered by our Instant Home Value Estimate, which uses current market and property price trends to estimate your home’s value with a 90% accuracy rate.Not available
Price/Sqft$430/sqft
Est. Mortgage$2,748/mo
Tax Amount ()$3,614/yr
Days On Market2 days
Description
SPOTLESS! Gorgeous, bright character home in a great location in South Kamloops. Original owner. Six bedrooms in total, 2 on the main floor, 2 upstairs, and 2 in the basement. The basement has an outside entrance and has potential for an in-law suite or just more living space, plus the lot is, with city approval, ok for a garden house or carriage house. The home features original refinished hardwood floors, a gas fireplace, updated bathroom,100 amp electrical service, a newer roof, covered deck, fresh paint inside and out, fenced yard, RV parking, beautiful landscaping and flower beds, and a garden area for the green thumb. The hot water tank is less than 2 years old, has a mountain view, all appliances are included. Perfect location close to schools, parks, bus, and hospital. Quick possession is available. (id:39198)
Property Details
Interior
Features
Main level Floor
Dining room
8' x 9'8''Mud room
4'6'' x 7'Bedroom
11' x 10'Primary Bedroom
10' x 14'Property History
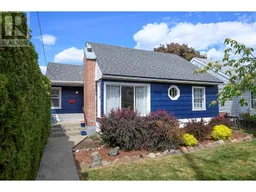 46
46
