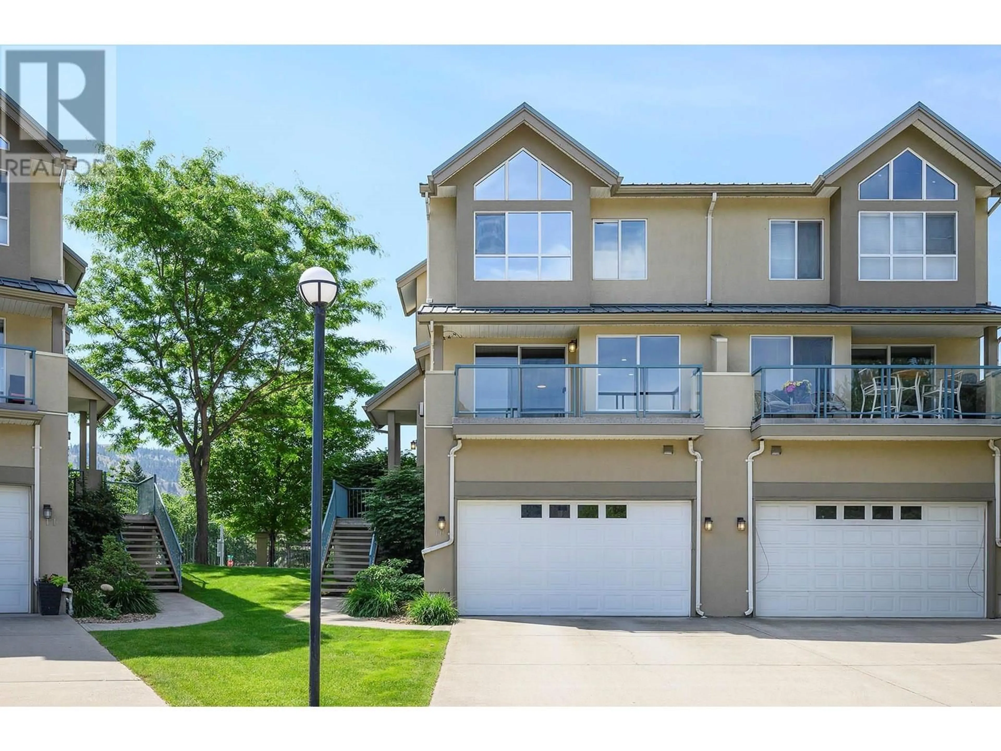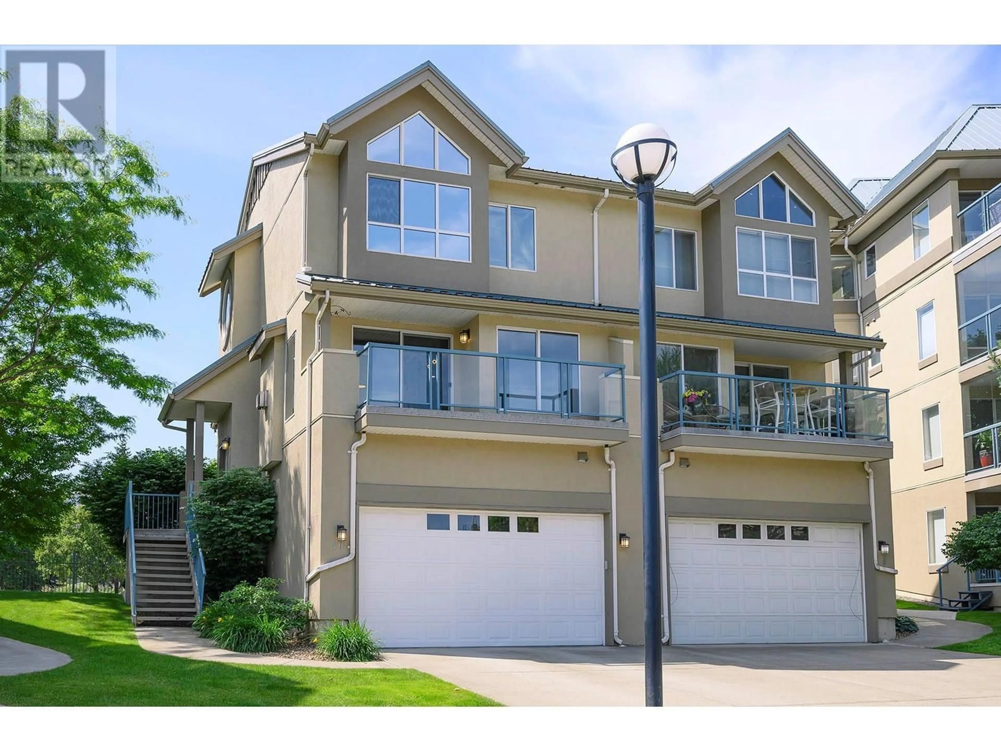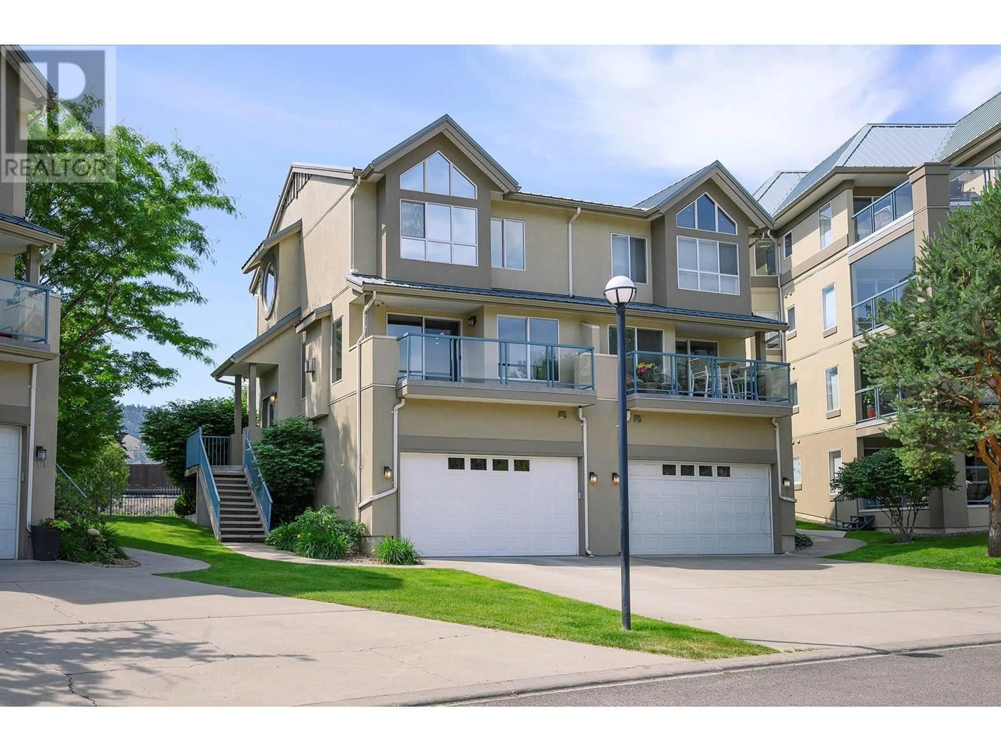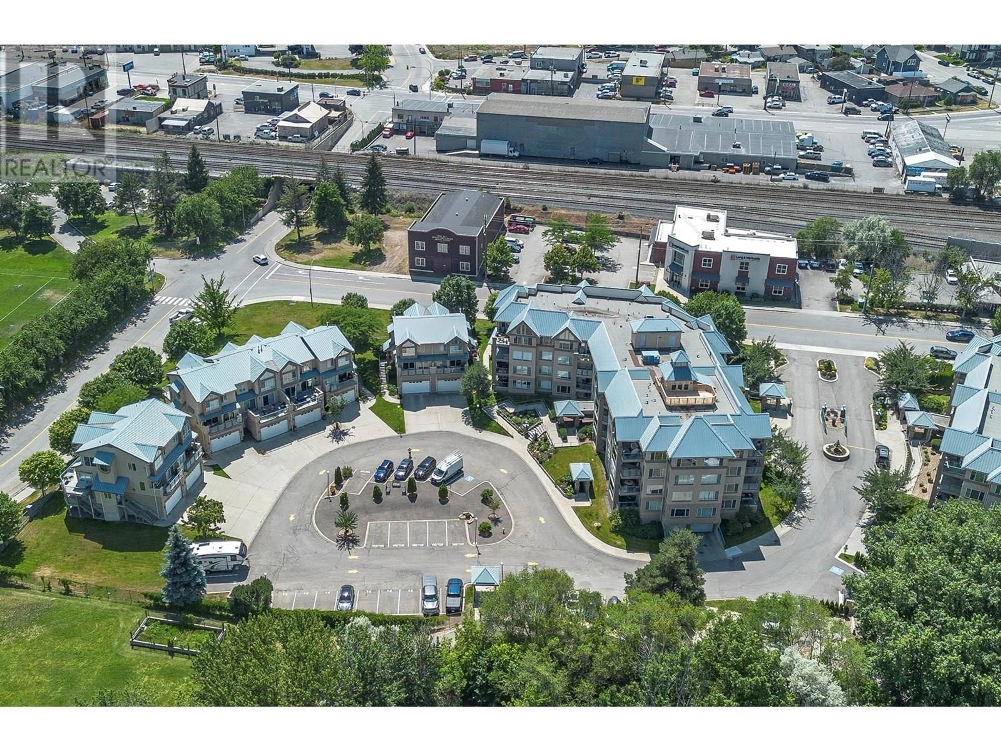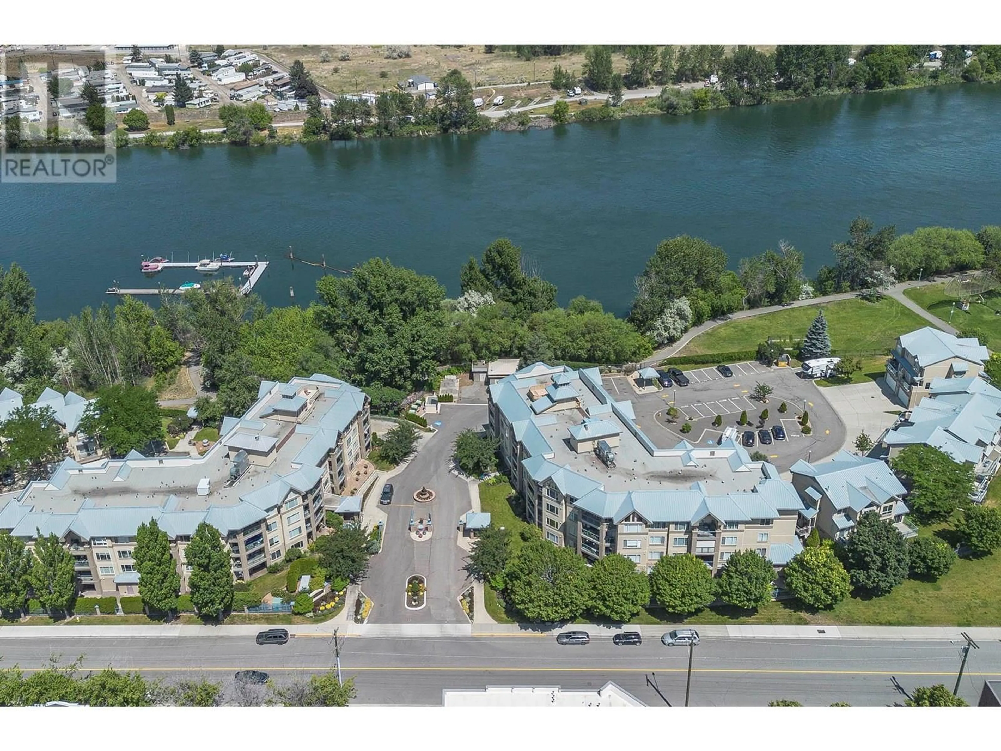10 - 970 LORNE STREET, Kamloops, British Columbia V2C1W9
Contact us about this property
Highlights
Estimated ValueThis is the price Wahi expects this property to sell for.
The calculation is powered by our Instant Home Value Estimate, which uses current market and property price trends to estimate your home’s value with a 90% accuracy rate.Not available
Price/Sqft$349/sqft
Est. Mortgage$2,830/mo
Maintenance fees$615/mo
Tax Amount ()$3,912/yr
Days On Market3 days
Description
Unit #10 at the prestigious Park Place is now on the market—where the elegance of a semi-detached residence blends seamlessly with the ease of strata living. This tastefully updated townhouse showcases thoughtful renovations from top to bottom. Freshly painted interiors, brand new flooring and window treatments, upgraded bathroom fixtures with sleek floating vanities, contemporary kitchen cabinetry with quartz surfaces, a newer AC unit and furnace, a revamped garage floor and lift, and more. Simply move in and enjoy. Wake up in your expansive primary suite to panoramic views of the river and surrounding mountains. Start your morning with a swim, a revitalizing sauna, or a session in the fully outfitted fitness room. Unwind beside the fireplace in the formal living and dining rooms, or entertain effortlessly in the bright, open-concept kitchen, family room, and dining area—all offering breathtaking river vistas. Take full advantage of outdoor living with patios on both sides of the home—perfect for basking in the sunshine or retreating to a cool, shaded nook. Featuring two bedrooms upstairs, four bathrooms throughout, and a flexible basement recreation room that doubles as a third bedroom, this home is ideal for downsizers who don’t want to sacrifice space or sophistication. A spacious double garage and extended driveway offer plentiful parking for family and guests. Welcome to Park Place—where comfort, elegance, and practicality come together in perfect harmony. (id:39198)
Property Details
Interior
Features
Basement Floor
Recreation room
11'5'' x 19'2''3pc Bathroom
Exterior
Features
Parking
Garage spaces -
Garage type -
Total parking spaces 2
Condo Details
Amenities
Recreation Centre, Sauna, Whirlpool, Clubhouse
Inclusions
Property History
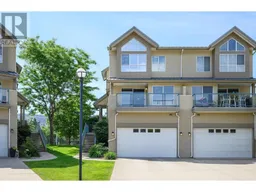 74
74
