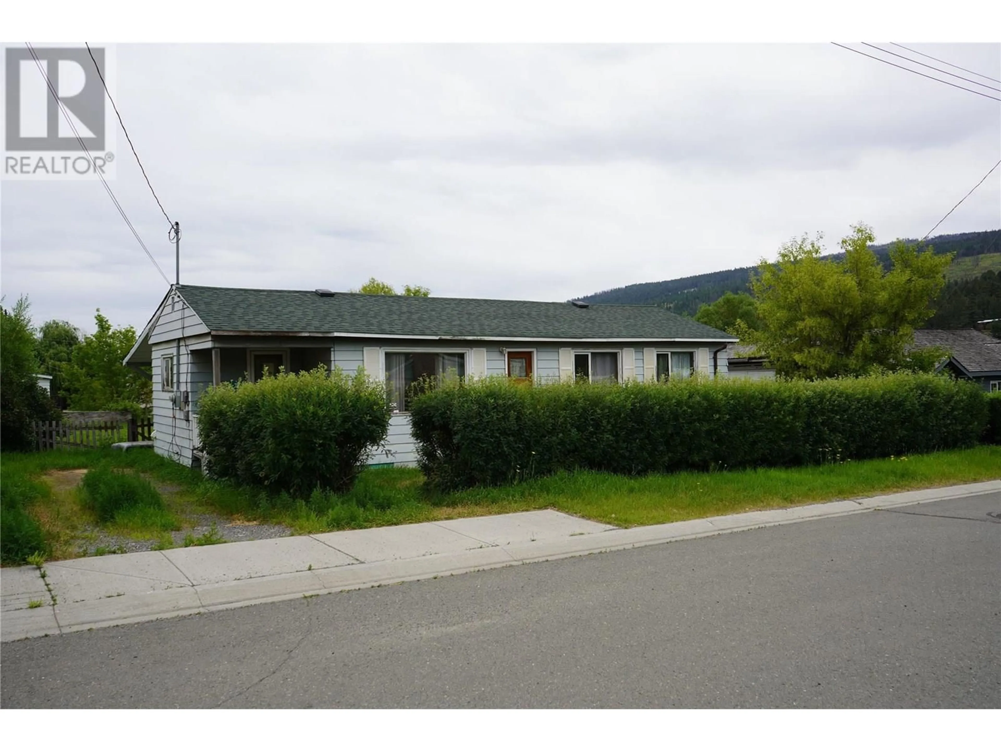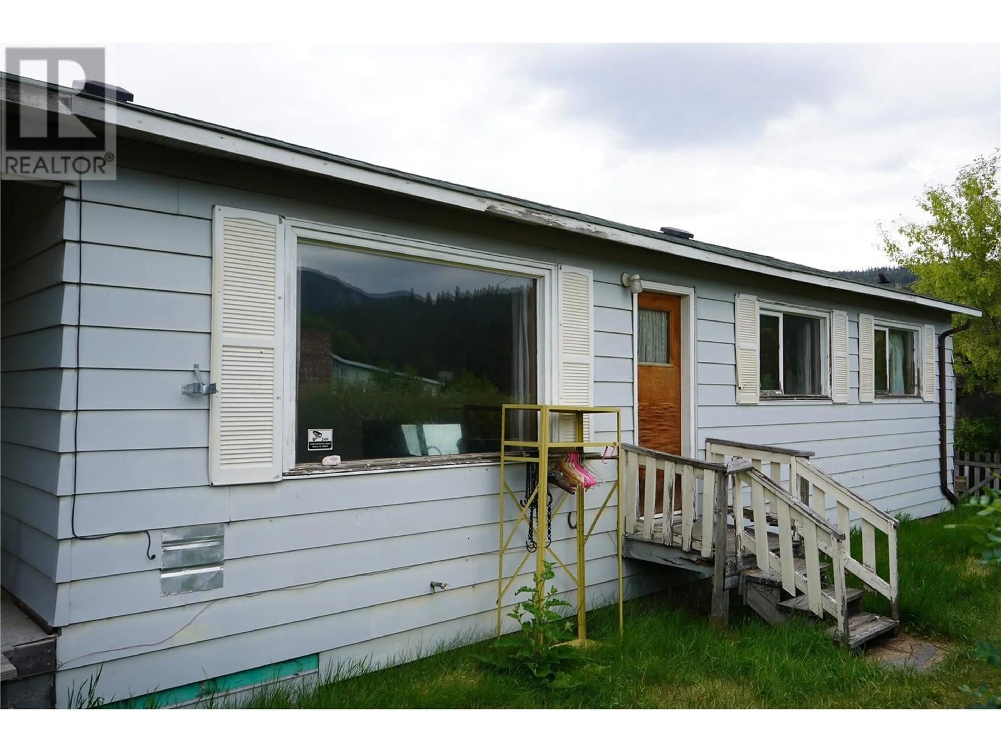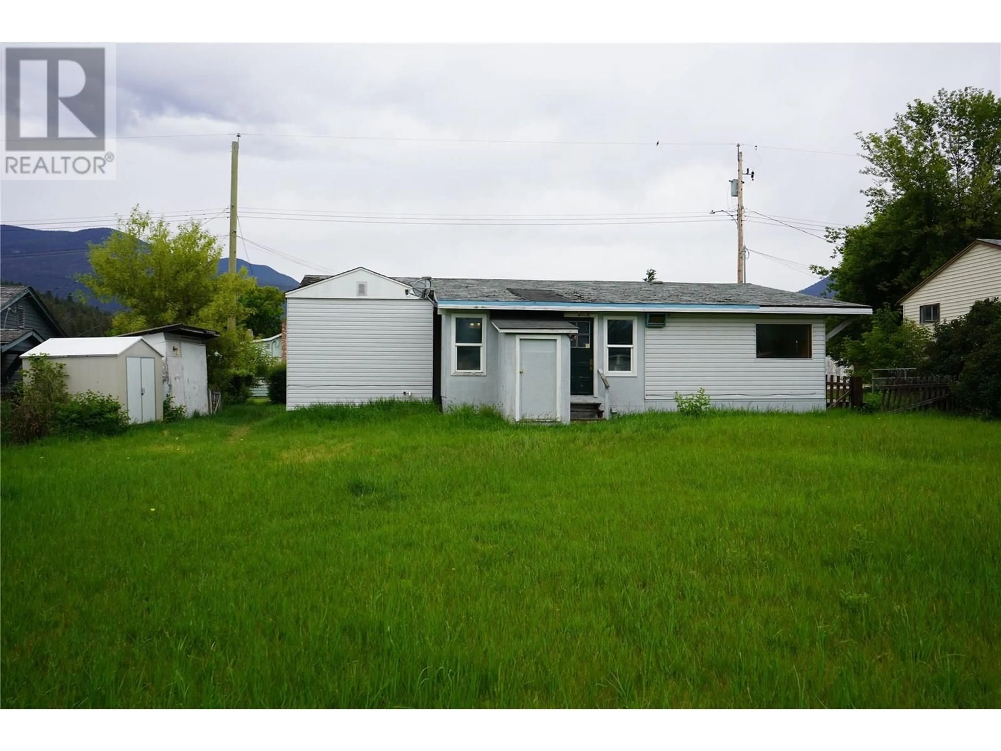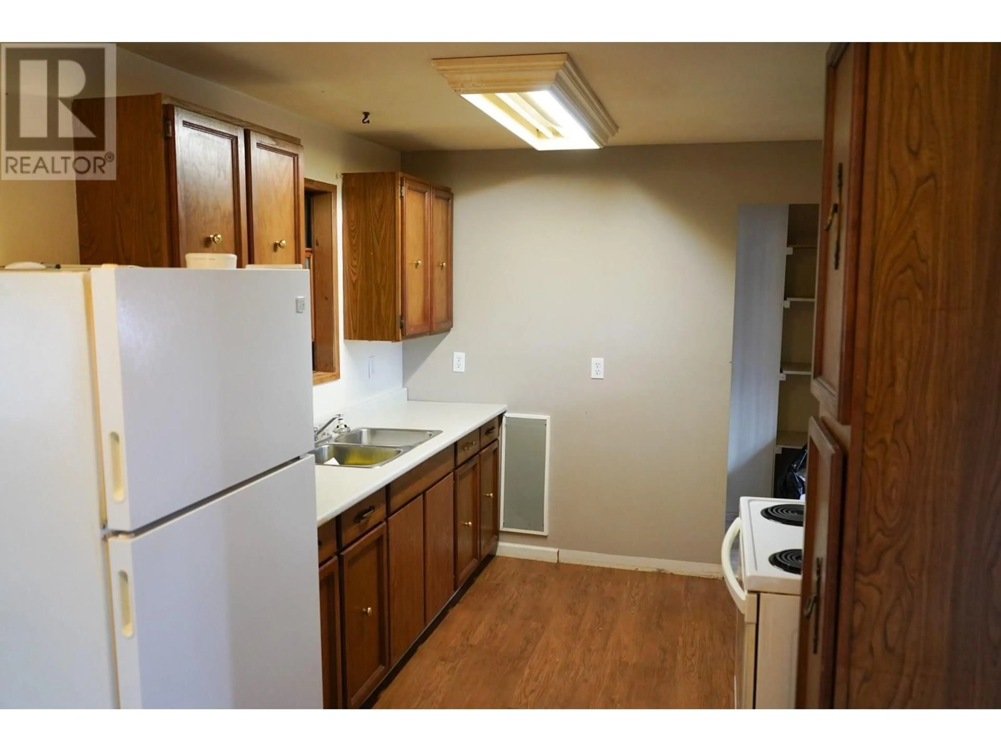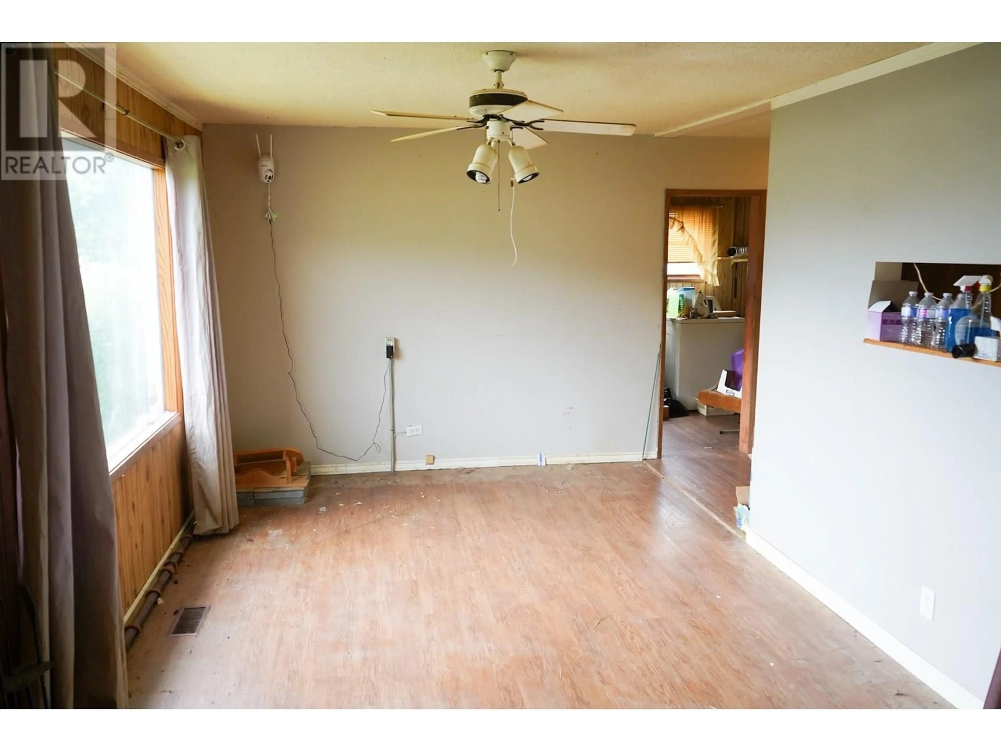206 LEBOURDAIS AVENUE, Clinton, British Columbia V0K1K0
Contact us about this property
Highlights
Estimated valueThis is the price Wahi expects this property to sell for.
The calculation is powered by our Instant Home Value Estimate, which uses current market and property price trends to estimate your home’s value with a 90% accuracy rate.Not available
Price/Sqft$179/sqft
Monthly cost
Open Calculator
Description
The perfect downsizer found in this level entry 2 bedroom, 1 bath rancher style home in the quaint village of Clinton. Inside the home you will find a functional laundry room/entrance, galley style kitchen with newer appliances, large bright living room, 2 fair sized bedrooms, a large 4 pc bath, and flex room perfect for an office or den with access to the enclosed back deck and backyard access. There is a separate entrance for the dug out basement area that is home to the furnace and hw tank. The back yard is fenced making it perfect for your pets. This home does need some updating and refreshing and is priced with this consideration. Quick possession possible. (id:39198)
Property Details
Interior
Features
Main level Floor
Laundry room
13' x 7'Den
14' x 12'Kitchen
8' x 16'Living room
10' x 26'Property History
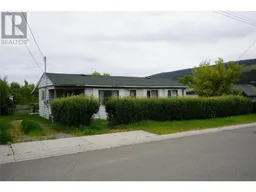 16
16
