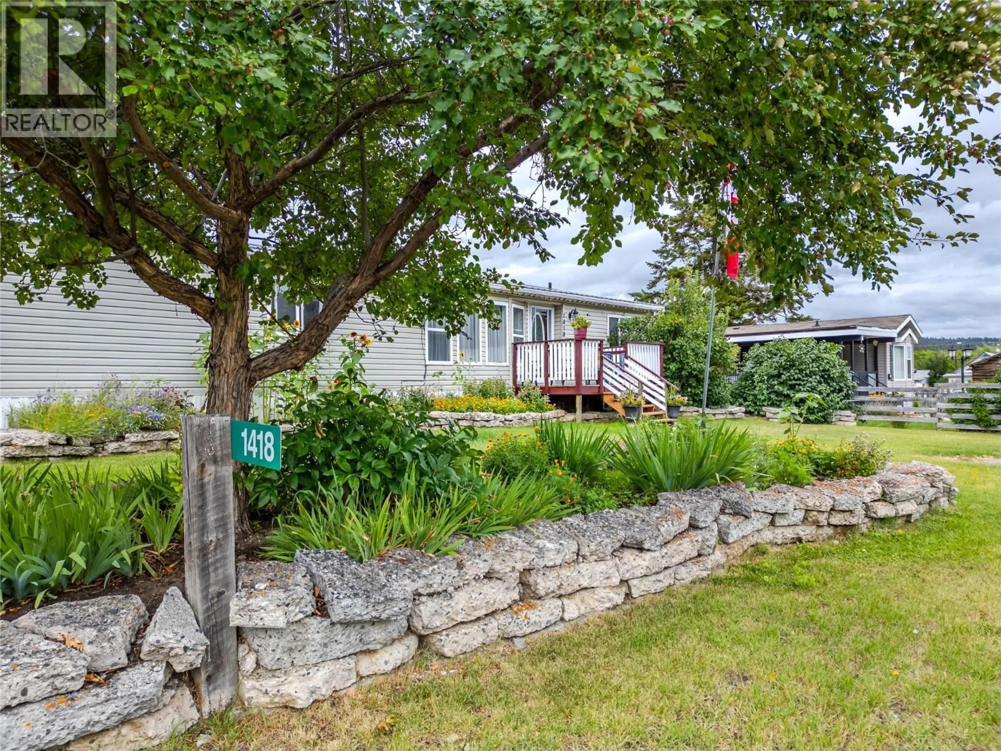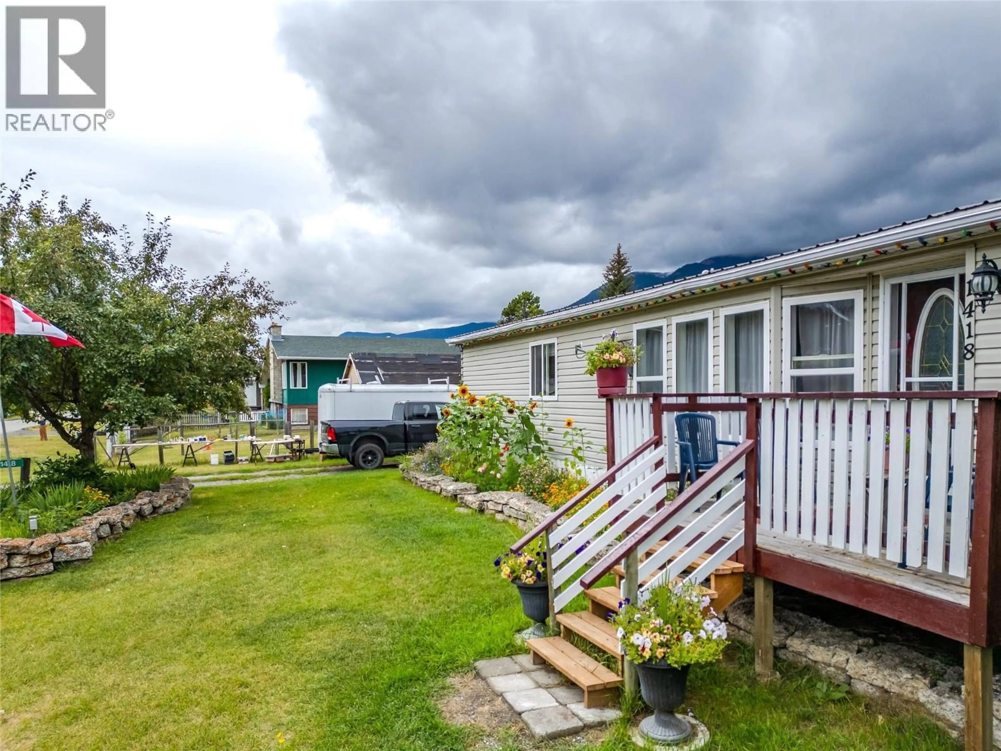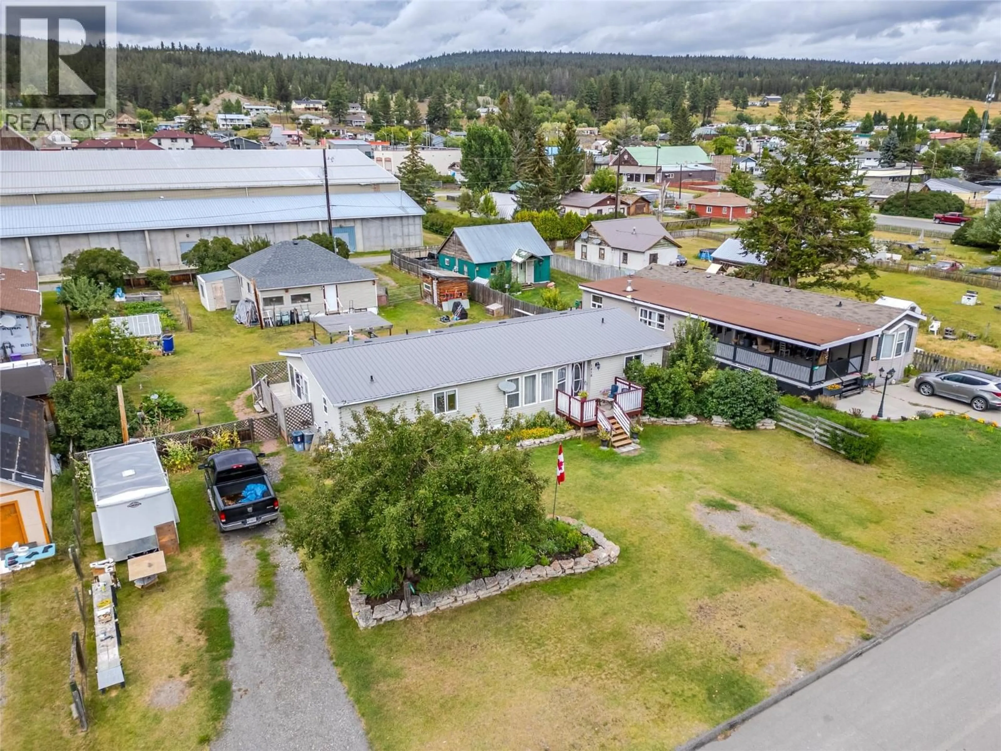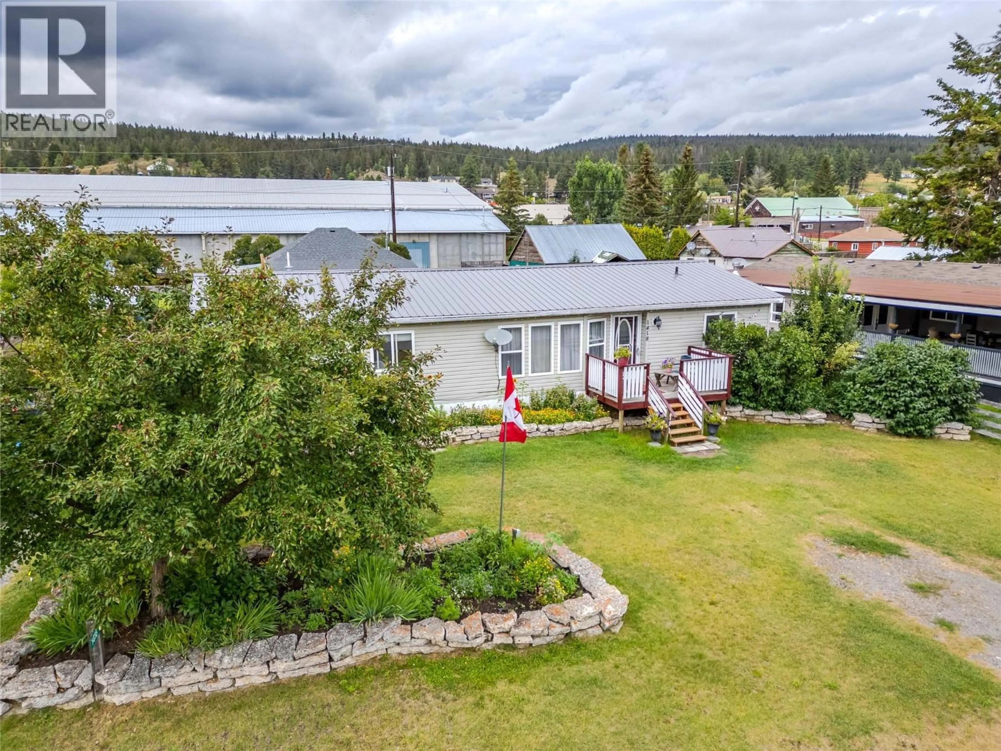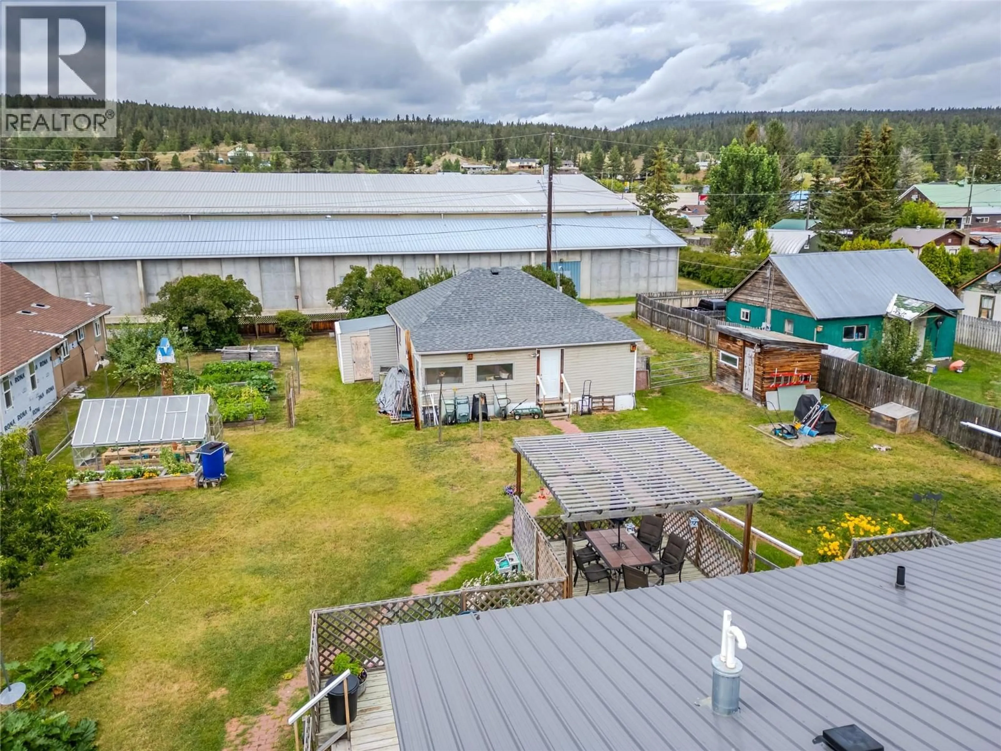1418 SOUES STREET, Clinton, British Columbia V0K1K0
Contact us about this property
Highlights
Estimated valueThis is the price Wahi expects this property to sell for.
The calculation is powered by our Instant Home Value Estimate, which uses current market and property price trends to estimate your home’s value with a 90% accuracy rate.Not available
Price/Sqft$304/sqft
Monthly cost
Open Calculator
Description
This spacious 3-bedroom double-wide modular home (built in 2002) offers comfortable living with an open-concept kitchen and dining area, perfect for entertaining. The primary bedroom features its own ensuite, adding a touch of privacy and convenience. But that's not all-this property also includes the original 3-bedroom home, now converted to storage space, offering tons of potential for workshops, hobbies, or future projects. Enjoy both road and alley access, a fully fenced backyard, and a beautiful garden area complete with a greenhouse-ideal for green thumbs! Situated on a generous double lot (99' x 175') right in the heart of Clinton, this is small-town living with big-time value. Don't miss out! (id:39198)
Property Details
Interior
Features
Main level Floor
3pc Ensuite bath
8'3'' x 9'8''4pc Bathroom
7' x 8'Bedroom
11'5'' x 9'5''Foyer
8'6'' x 4'3''Property History
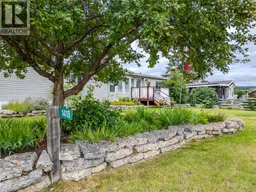 41
41
