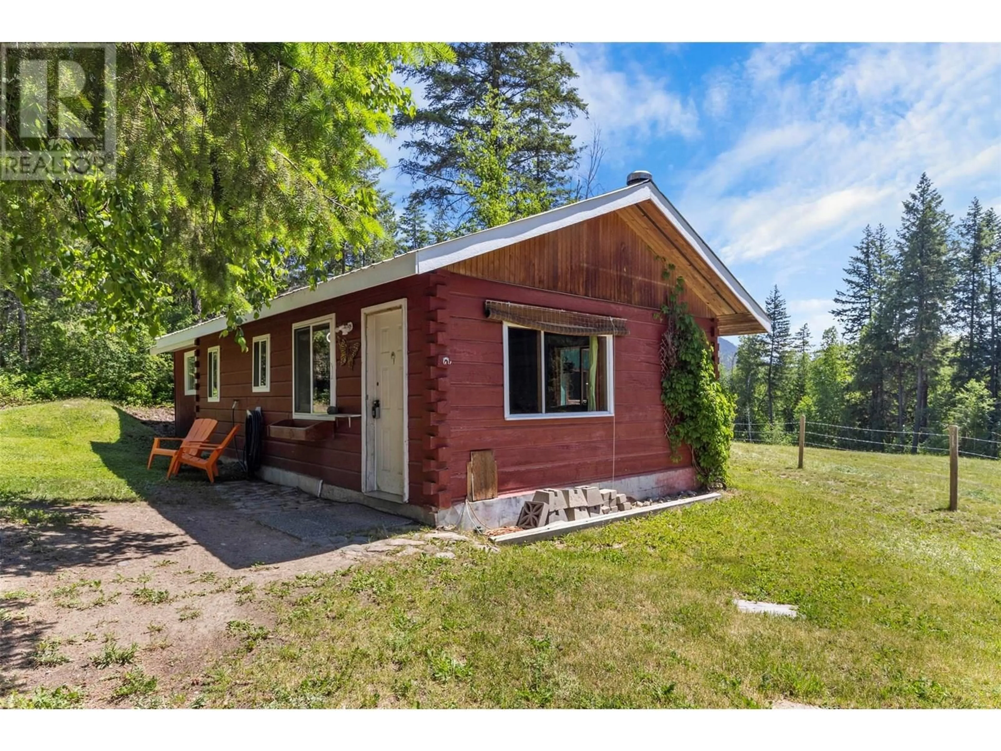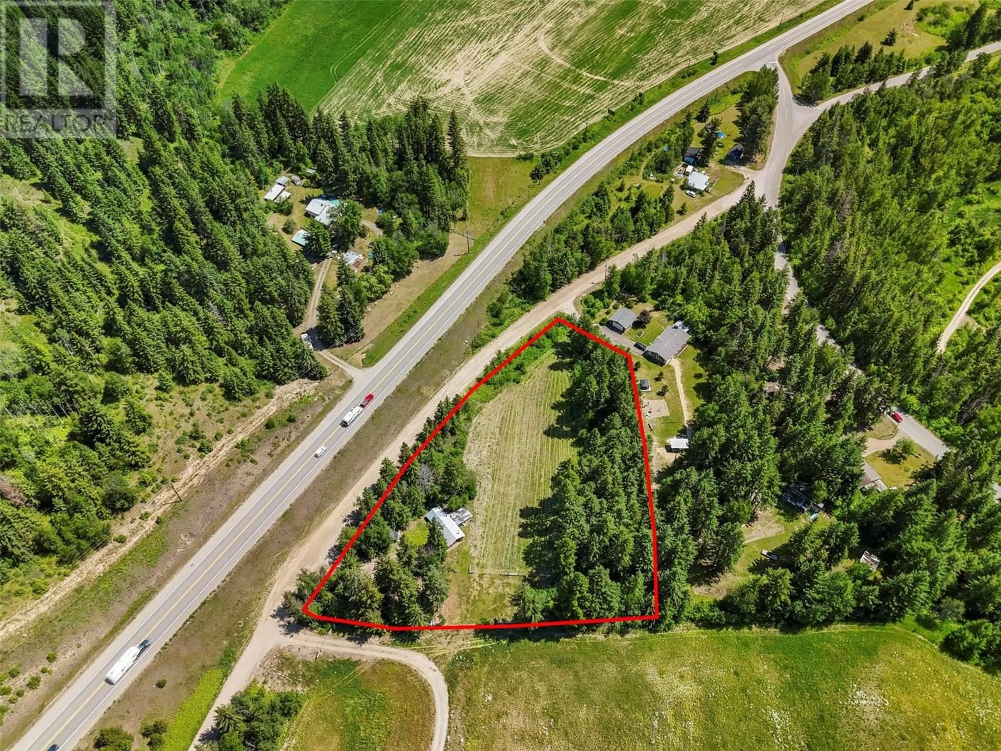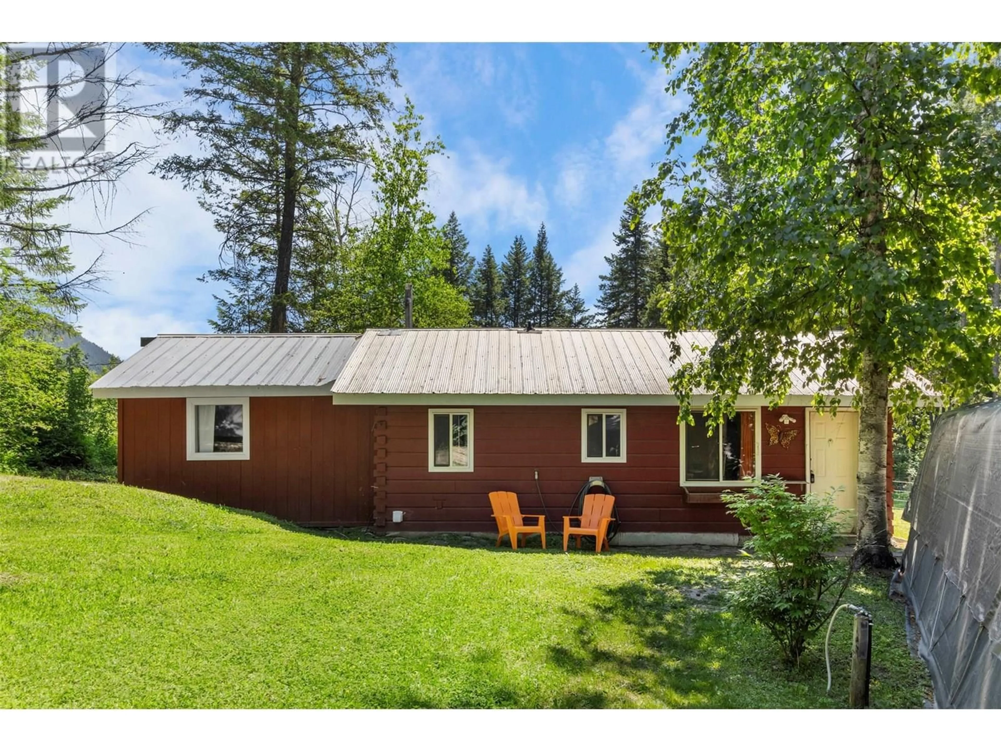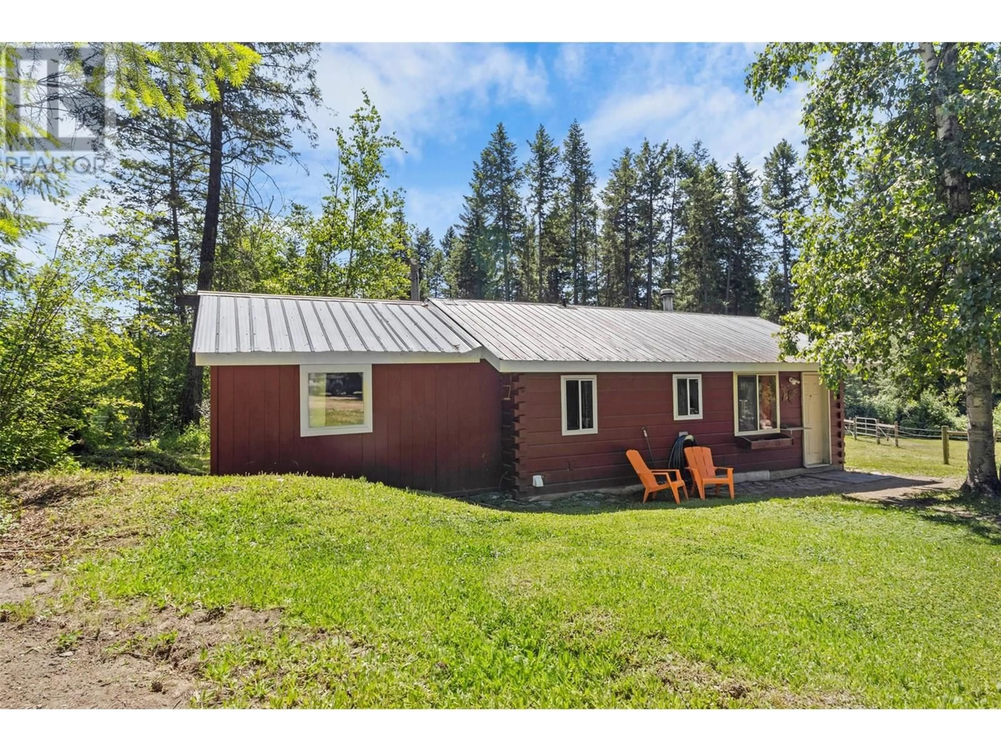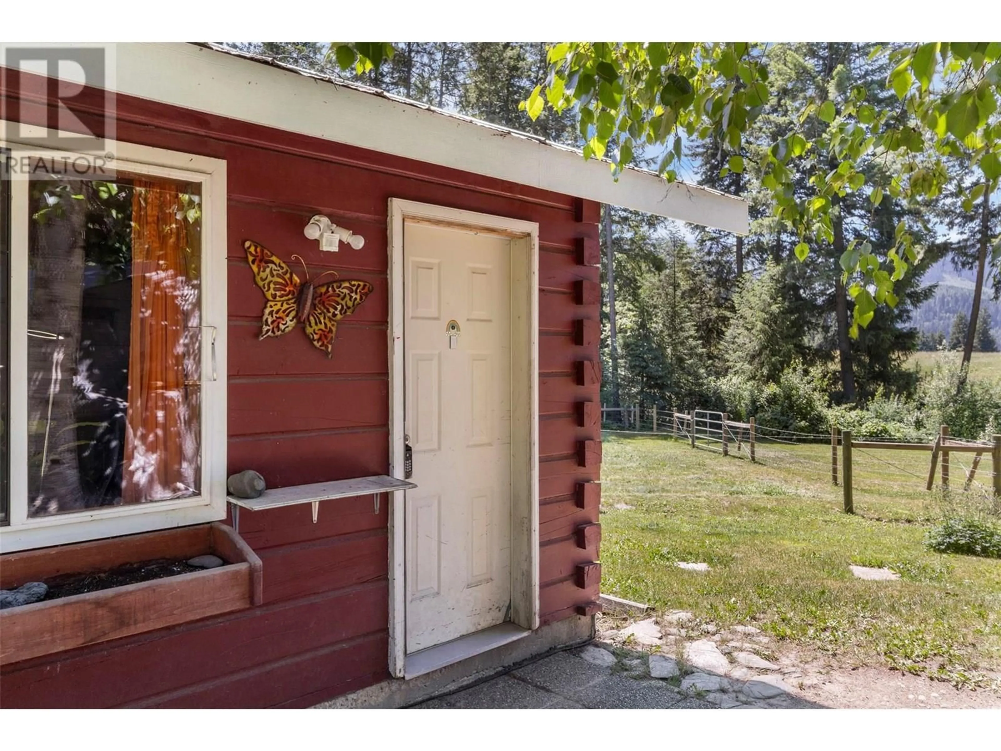955 RAFT RIVER ROAD, Clearwater, British Columbia V0E1N1
Contact us about this property
Highlights
Estimated valueThis is the price Wahi expects this property to sell for.
The calculation is powered by our Instant Home Value Estimate, which uses current market and property price trends to estimate your home’s value with a 90% accuracy rate.Not available
Price/Sqft$322/sqft
Monthly cost
Open Calculator
Description
Welcome to 955 Raft River Road, a cozy pan-abode cabin nestled on 1.7 acres in the quiet beauty of Clearwater, BC. This 900+ sqft home offers a unique opportunity to create your own private retreat while staying close to schools, shopping, and endless outdoor recreation. Inside, the home features two bedrooms and a three-piece bathroom, with the primary bedroom already drywalled and primed—ready for your finishing touches in colour and flooring. A rear addition adds valuable extra space, perfect for storage, a workshop, or a future expansion to suit your needs. The pie-shaped lot offers both treed and open areas, providing excellent privacy and space to enjoy the natural surroundings. Notably, the fenced section housing the Trans Mountain Pipeline right-of-way is fully usable and would make a fantastic pasture area for a horse or other livestock, or could easily be transformed into a large garden or hobby space. Whether you're dreaming of a peaceful getaway, a homestead project, or a rustic home base to enjoy everything the Clearwater area has to offer, this property is full of potential. Contact the listing agent today for an information package and Trans Mountain contact details, or to arrange your private showing! (id:39198)
Property Details
Interior
Features
Main level Floor
Primary Bedroom
13'1'' x 14'9''Storage
9'9'' x 13'8''Laundry room
7'7'' x 8'5''Bedroom
9'2'' x 13'8''Property History
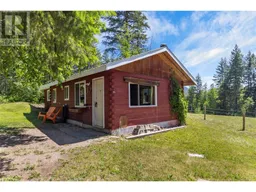 47
47
