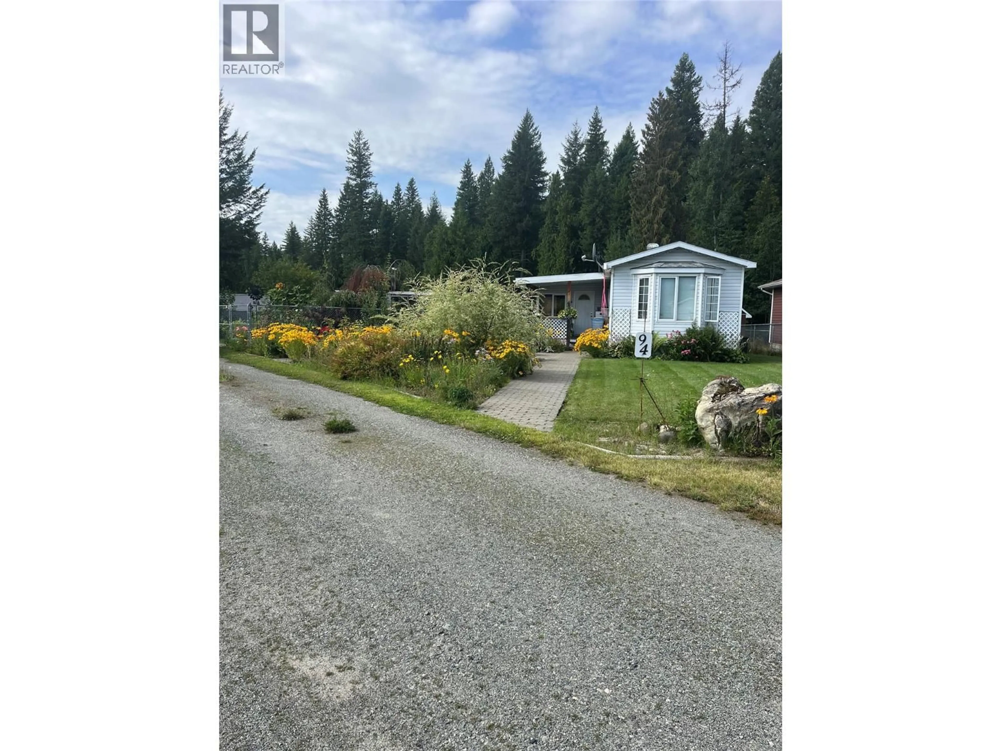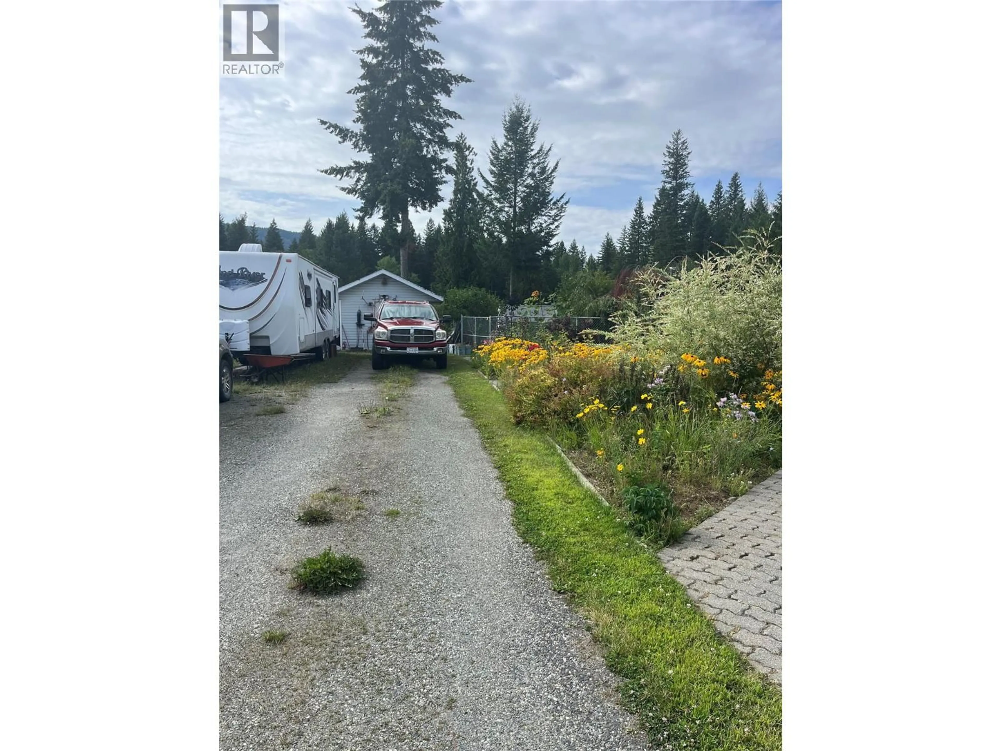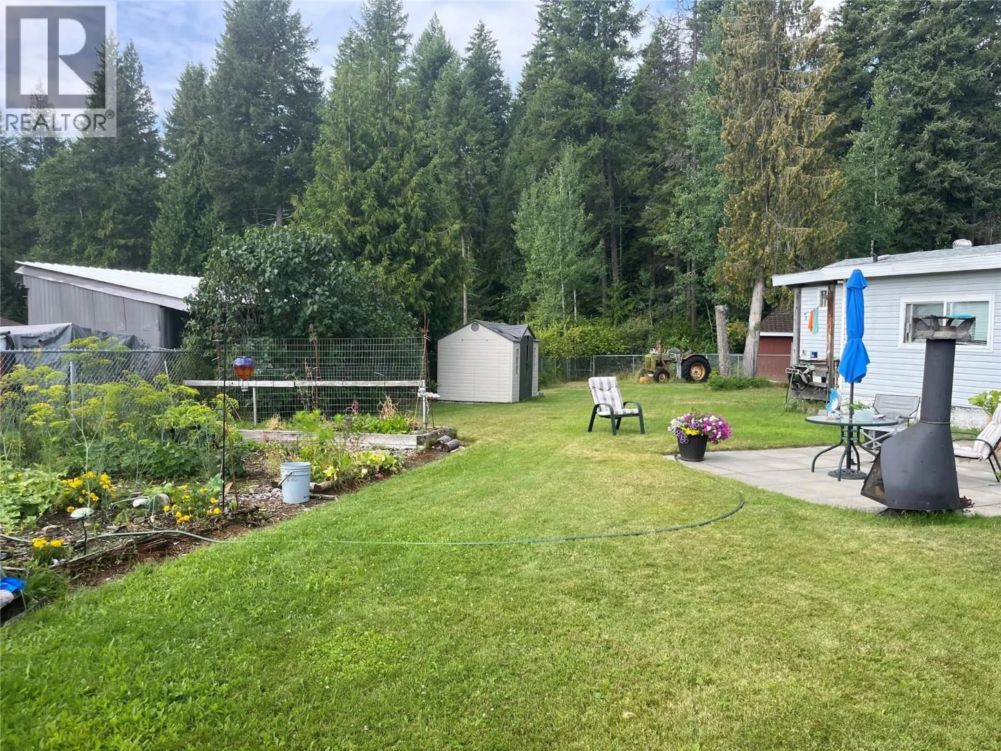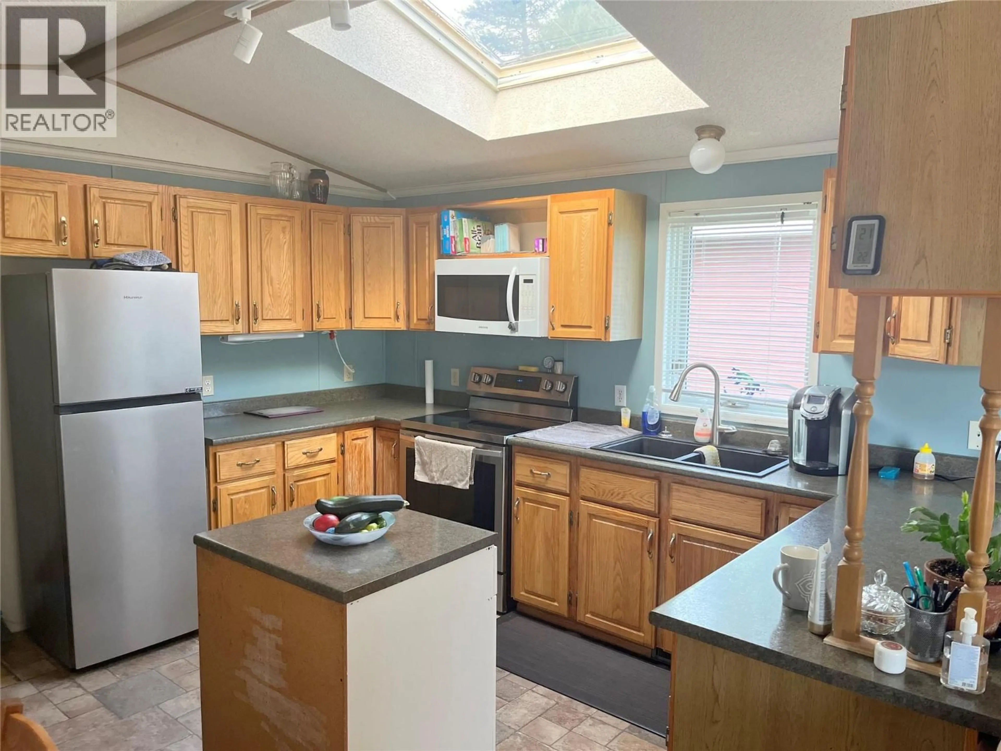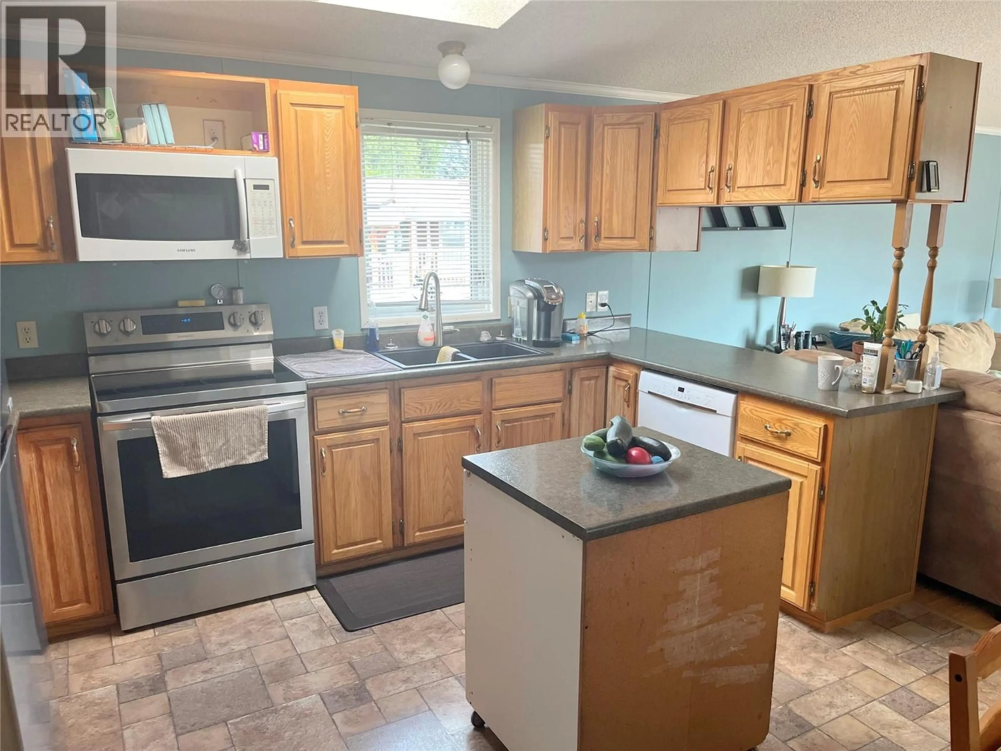94 MILEEN COURT, Clearwater, British Columbia V0E1N2
Contact us about this property
Highlights
Estimated valueThis is the price Wahi expects this property to sell for.
The calculation is powered by our Instant Home Value Estimate, which uses current market and property price trends to estimate your home’s value with a 90% accuracy rate.Not available
Price/Sqft$234/sqft
Monthly cost
Open Calculator
Description
Nicely presented manufactured home in the highly desirable Grizzly Heights sub-division of Clearwater. This 1993 home has an open plan kitchen/dining/living room area and a large master bedroom with a huge jetted soaker tub ensuite bathroom, with a second bedroom and bathroom. The front bay window looks out to the nearby mountains. A large addition with front and back covered decks completes this property. Beautifully landscaped flat front and back yards have been well maintained and have an established vegetable garden. There is ample parking for cars and an RV parking area. This property is close to the shops and has walking trails right from the property. (id:39198)
Property Details
Interior
Features
Main level Floor
Living room
12'9'' x 17'8''3pc Bathroom
8'' x 9'5''Other
11'3'' x 23'4''Other
10' x 20'Exterior
Parking
Garage spaces -
Garage type -
Total parking spaces 4
Property History
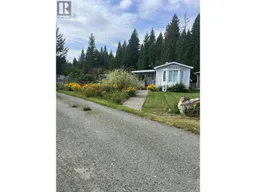 19
19
