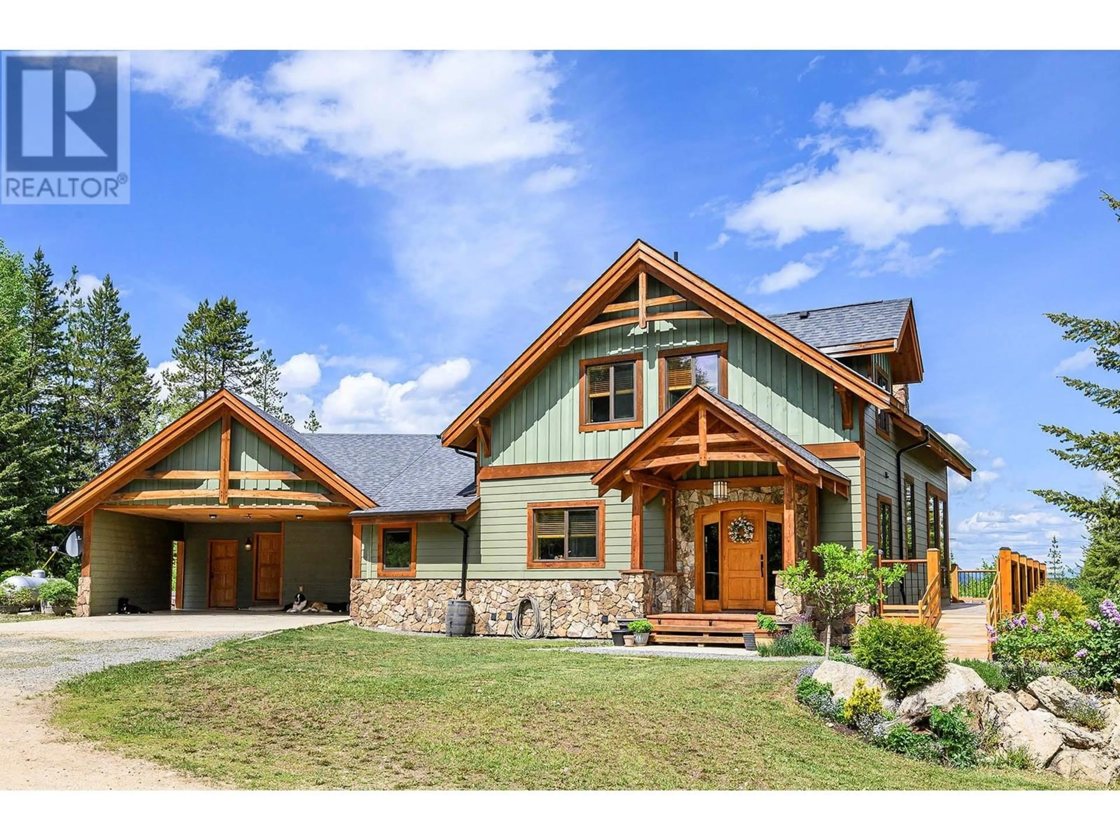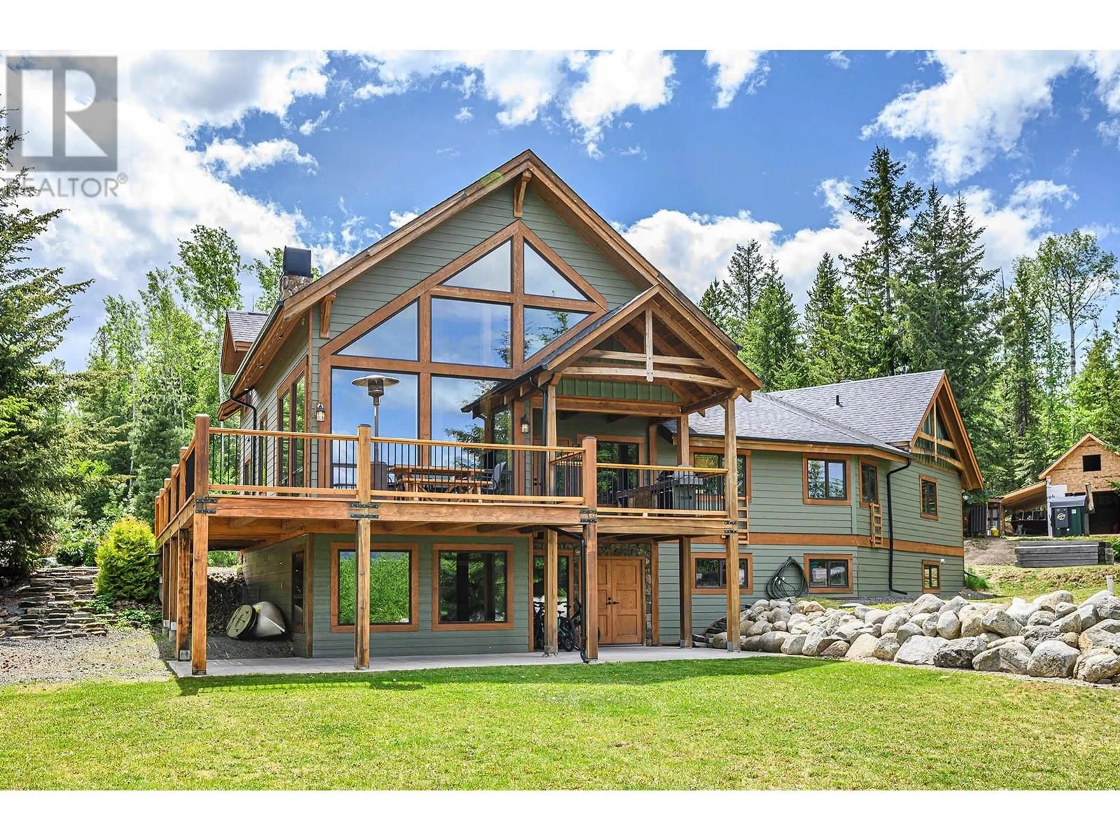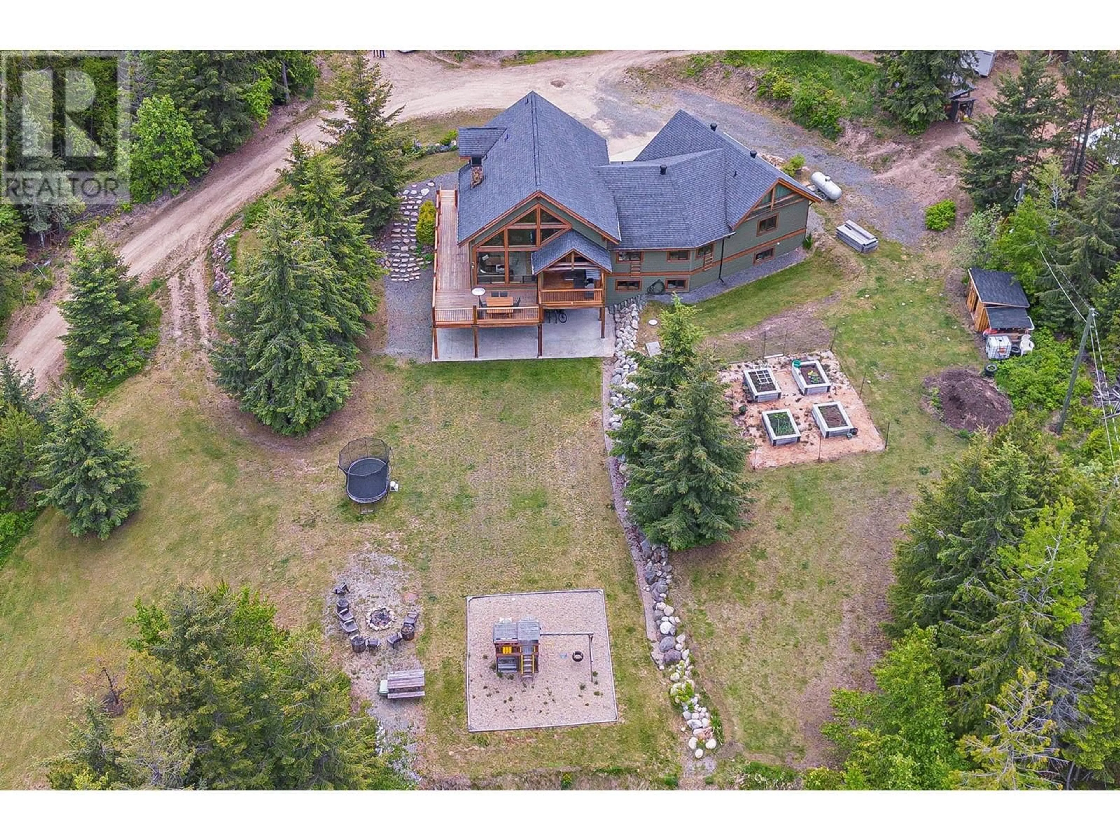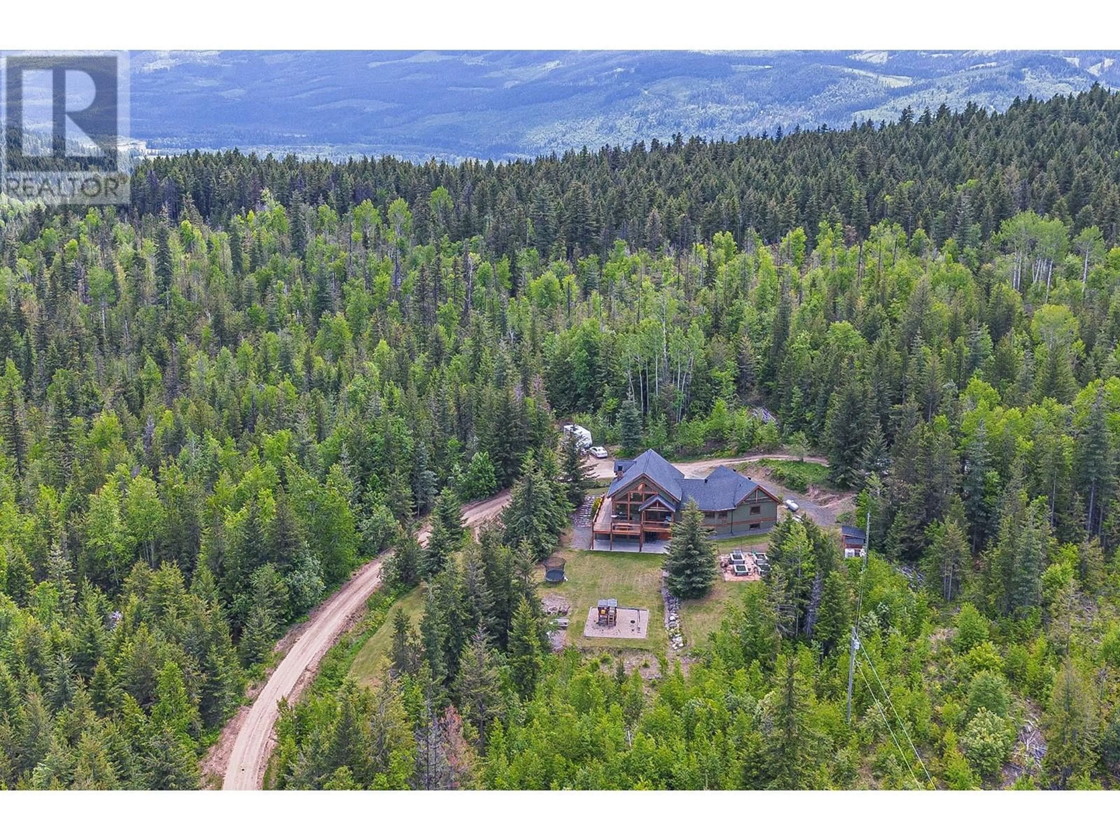688 GREER ROAD, Clearwater, British Columbia V0E1N2
Contact us about this property
Highlights
Estimated valueThis is the price Wahi expects this property to sell for.
The calculation is powered by our Instant Home Value Estimate, which uses current market and property price trends to estimate your home’s value with a 90% accuracy rate.Not available
Price/Sqft$268/sqft
Monthly cost
Open Calculator
Description
Welcome to your very own private retreat with an outstanding custom built timber frame home situated on 60 private treed acres with mountain & valley views, located only a few minutes to the town centre. This home is absolutely stunning with attention to detail throughout. Enjoy the spacious open concept main floor with modern kitchen leading into a bright dining room & living room that boasts a floor to ceiling stone fireplace mantle with large vaulted ceilings & expansive windows creating beautiful natural light throughout. The main floor also offers 2 bedrooms, bathroom, laundry room, mudroom, pantry, 2pc bathroom, & access to the covered deck. The upper level features an open loft area & the primary bedroom that boasts 2 walk-in closets & an ensuite bathroom with clawfoot tub (roughed in for shower/steam), & beautiful views of Raft Mountain. The lower level (potential for a guest suite) has a finished entrance, family room, rec room, bathroom, & cold storage, & unfinished space including mech room, & 2 bedrooms. Exterior features include carport, outbuilding for shop/garage, woodshed, RV parking, garden beds, treehouse, fire pit, & lawn area. You have access to so many things including a small marsh with plenty of birds & wildlife, pick wild berries & mushrooms, walk/hike/atv or find your Christmas tree without leaving the property! This property has so many extras to list, call today for a full information package or private viewing! (id:39198)
Property Details
Interior
Features
Basement Floor
Recreation room
25' x 14'2''Family room
19'6'' x 15'4''Full bathroom
Property History
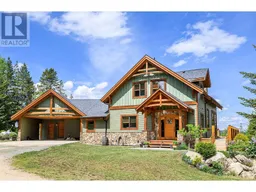 87
87
