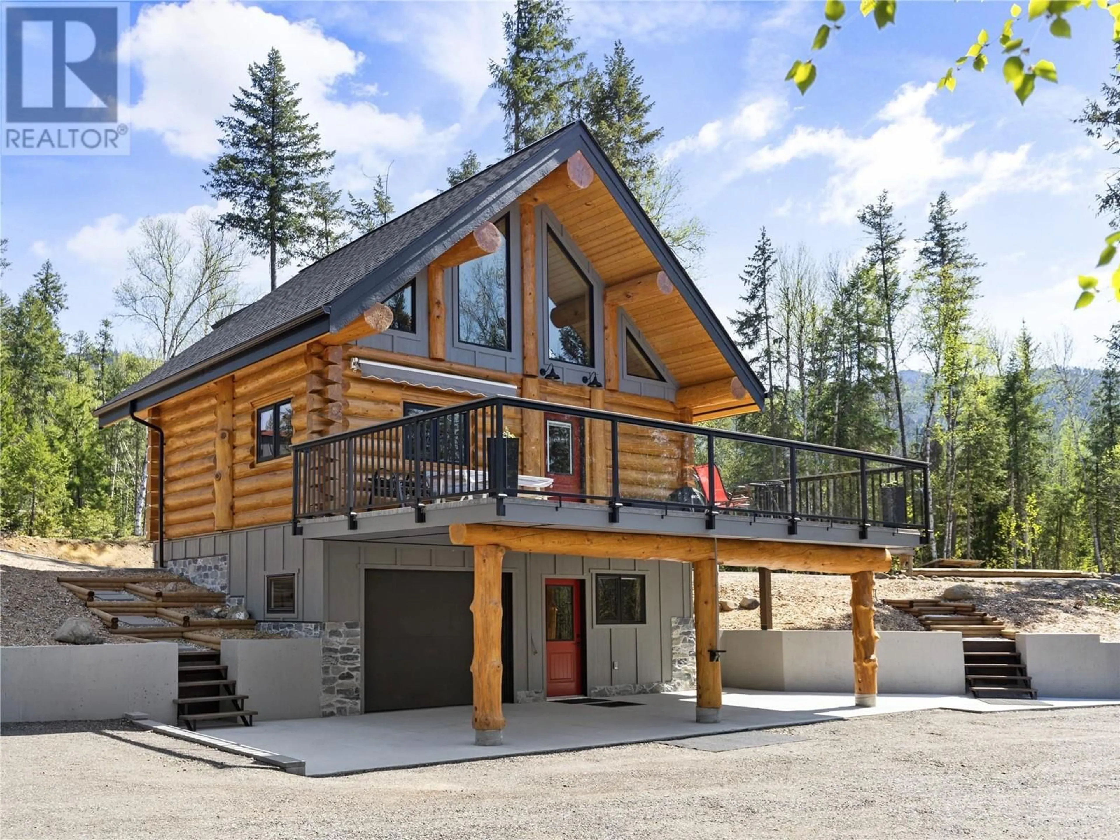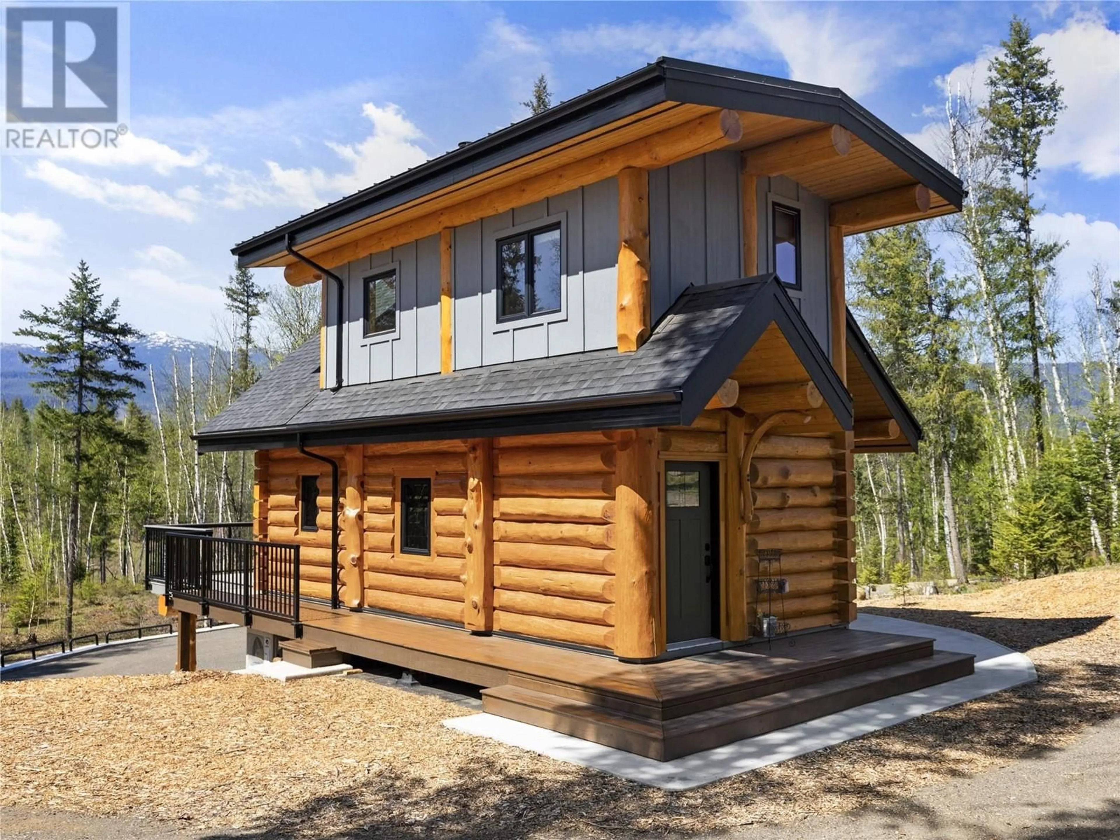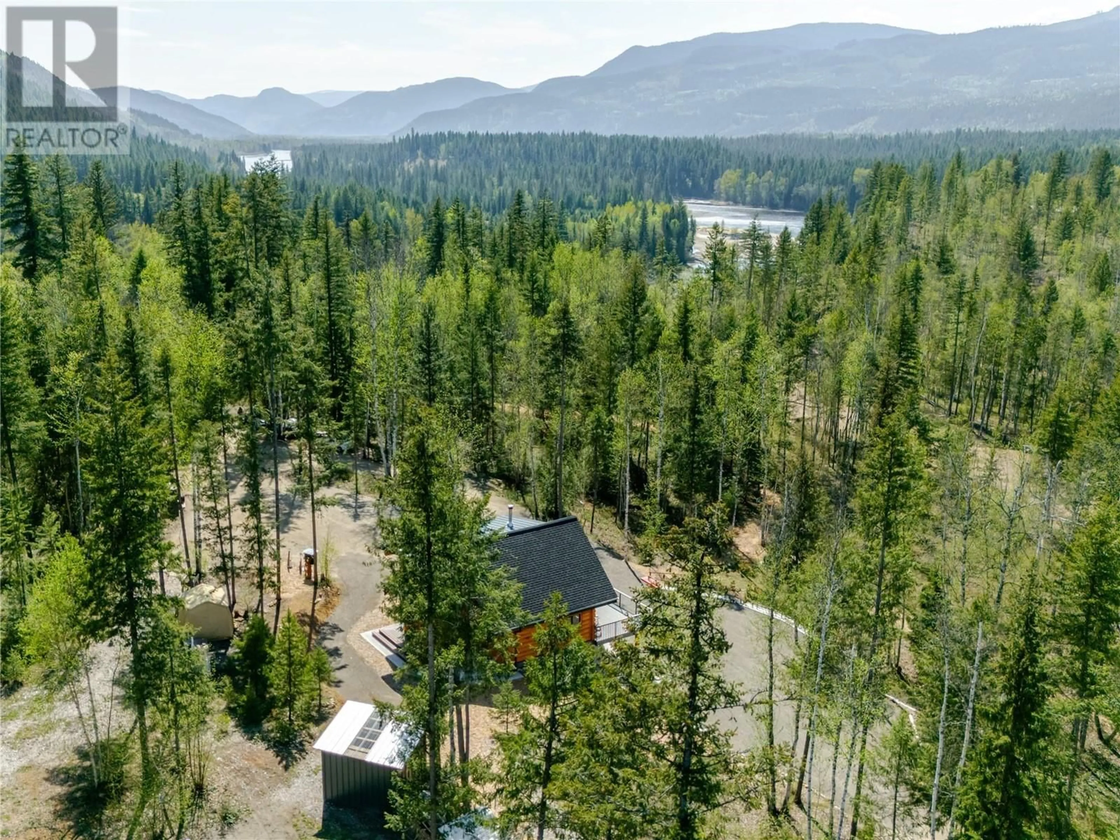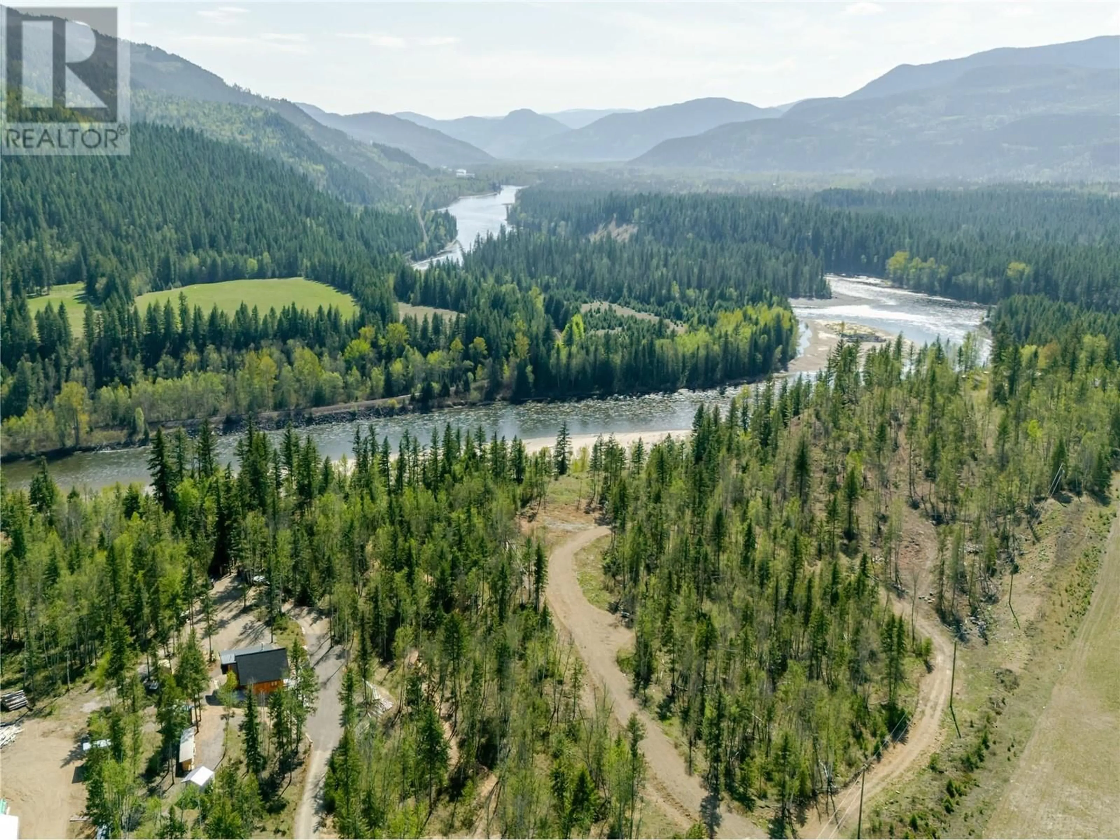63 GLEN EDDY COURT, Clearwater, British Columbia V0E1N2
Contact us about this property
Highlights
Estimated valueThis is the price Wahi expects this property to sell for.
The calculation is powered by our Instant Home Value Estimate, which uses current market and property price trends to estimate your home’s value with a 90% accuracy rate.Not available
Price/Sqft$620/sqft
Monthly cost
Open Calculator
Description
Privacy and tranquility, flawless craftsmanship, and meticulous attention to detail meet here ~ on 10 acres overlooking the North Thompson River, just 2 minutes to town. The long driveway meanders through the lightly treed property and opens up to reveal this brand new, 3 storey, custom dovetail log carriage home, complete with 14' sundeck, covered patio, and insulated single car garage/workshop. The main floor is a bright, open concept kitchen/living/dining space with 2 piece bath and a cozy WETT certified wood stove. The spacious loft bedroom with 3 piece ensuite offers expansive mountain views, floor to ceiling windows, and whole log post & beam features. The walkout basement with attached garage, provides an additional living space, large utility/laundry room, and Gree MiniSplit system for ductless heating & cooling. With RL-1 zoning, your options are endless. A drilled well with 25GPM and oversized septic tank give opportunity to build a second, larger residence if desired. Though only a stone's throw from North Thompson River Park and Wells Gray Provincial Park, you won't want to leave the property. At the end of a quiet cul-de-sac, this recreational paradise has walking trails throughout the forest and along the high bank river's edge ~ it also includes 2 full RV hookups, multiple water hydrants, a well house and storage shed. Truly beautiful and one of a kind. Please contact the listing agent for a complete info package and to schedule your own private viewing. (id:39198)
Property Details
Interior
Features
Basement Floor
Family room
11' x 19'Workshop
11' x 19'Laundry room
11' x 8'Exterior
Parking
Garage spaces -
Garage type -
Total parking spaces 1
Property History
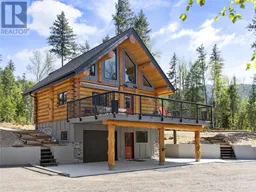 44
44
