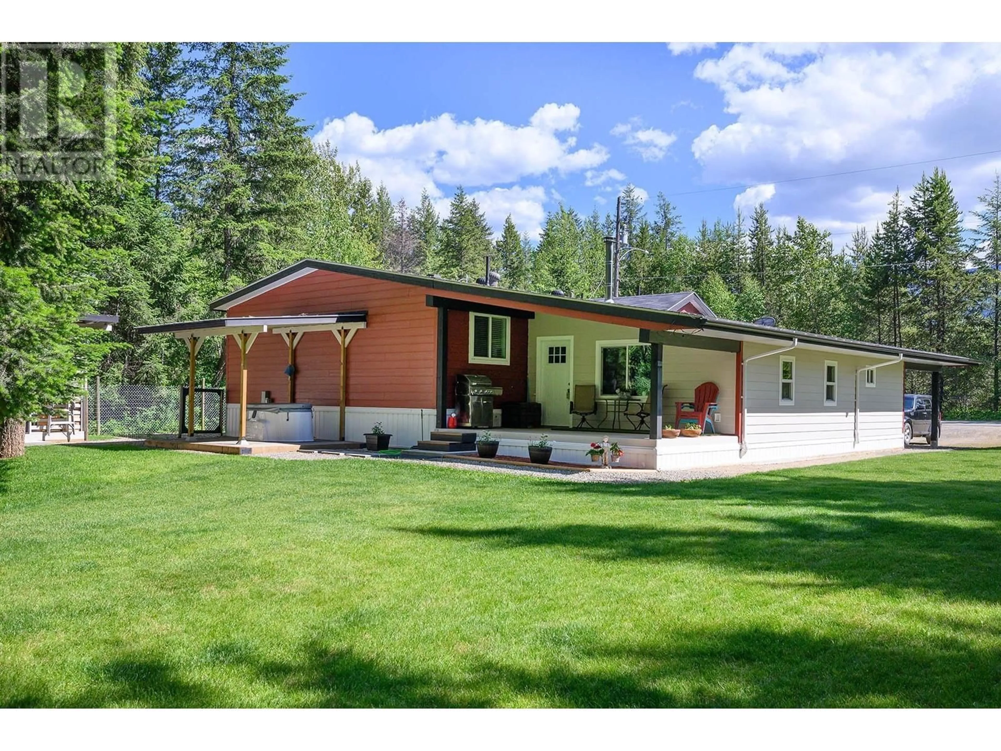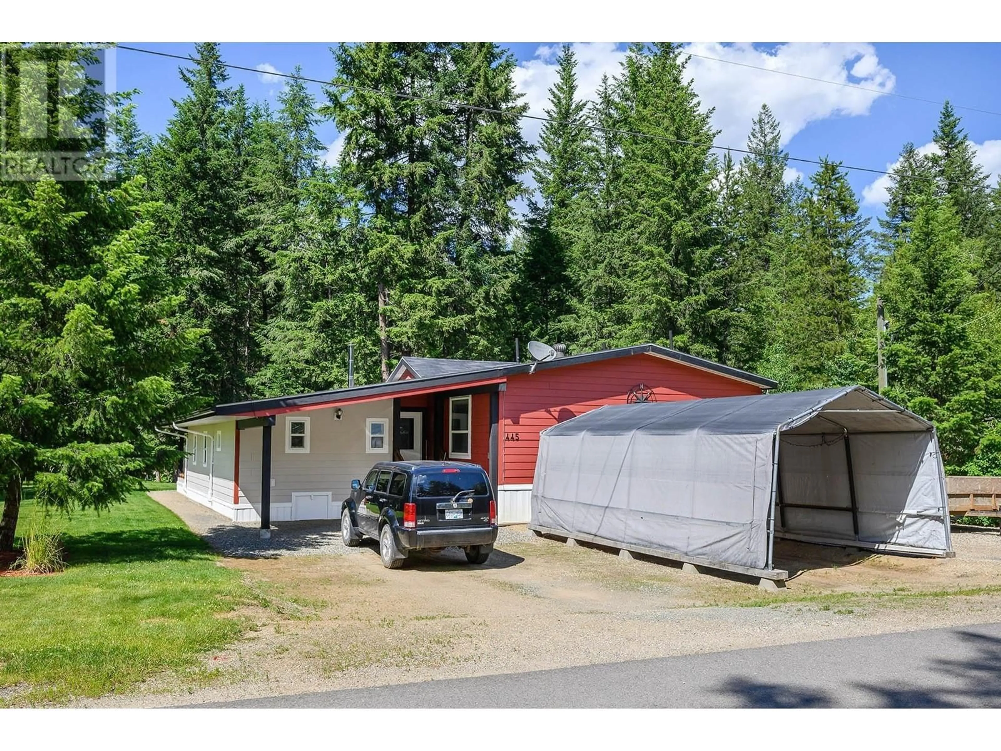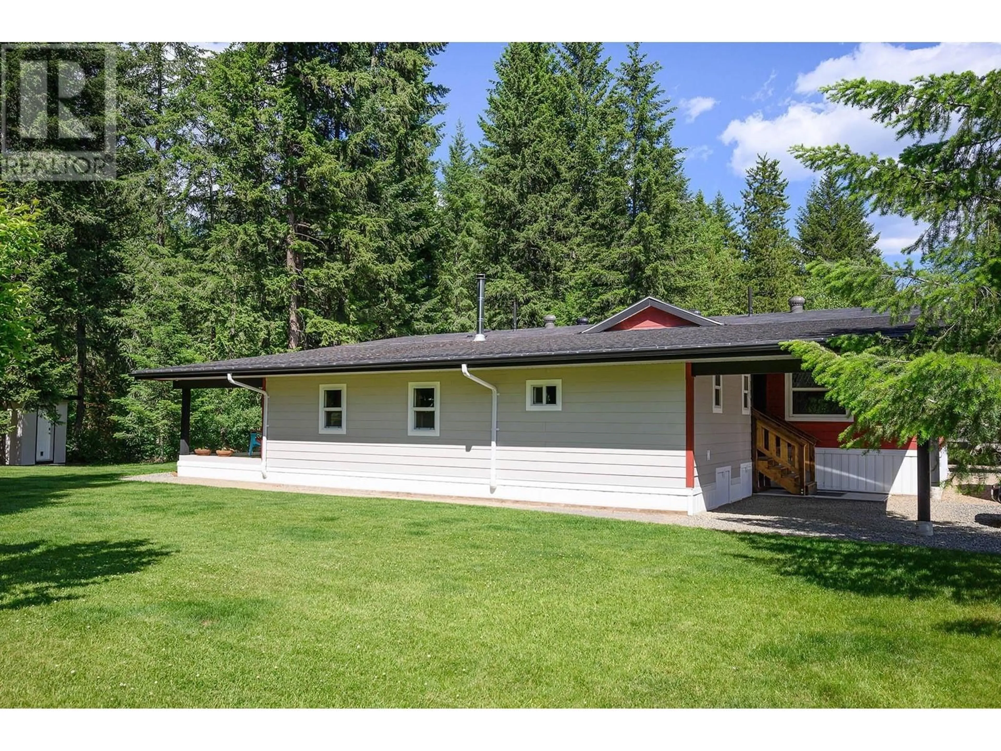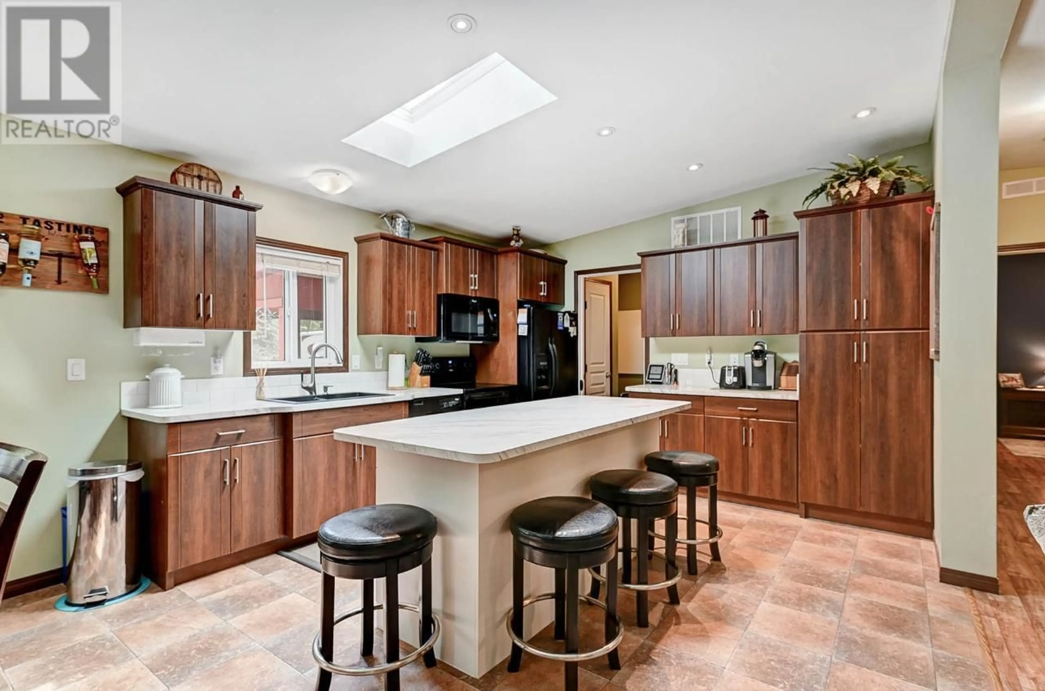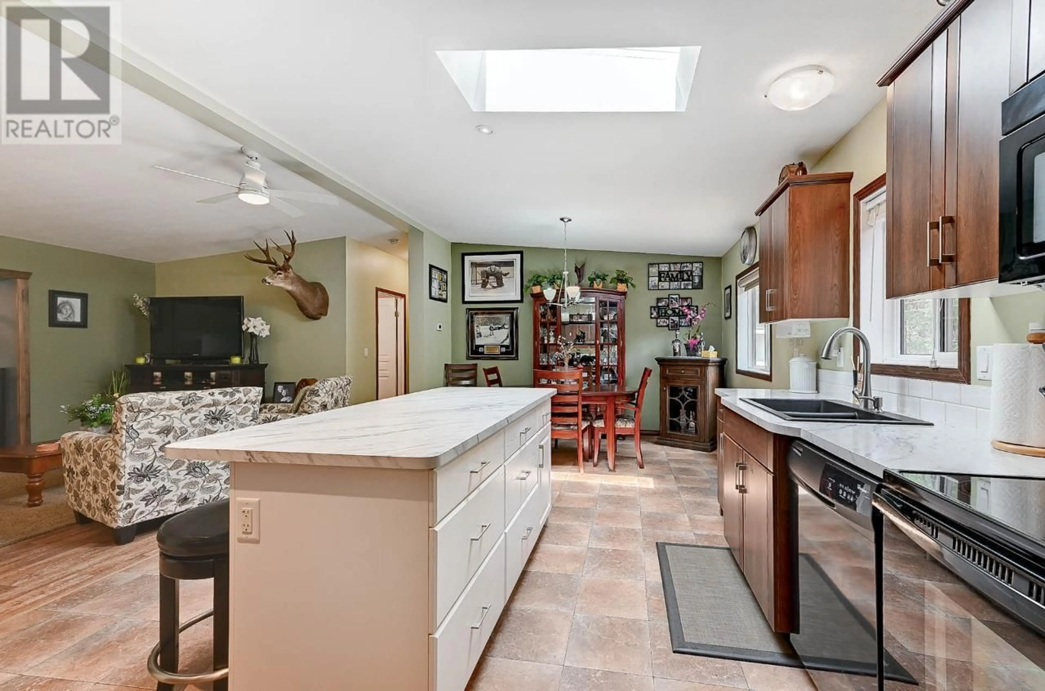445 WILDWOOD ROAD, Clearwater, British Columbia V0E1N1
Contact us about this property
Highlights
Estimated ValueThis is the price Wahi expects this property to sell for.
The calculation is powered by our Instant Home Value Estimate, which uses current market and property price trends to estimate your home’s value with a 90% accuracy rate.Not available
Price/Sqft$248/sqft
Est. Mortgage$2,169/mo
Tax Amount ()$3,173/yr
Days On Market48 days
Description
This charming home, situated on a private 0.5 acre lot, offers the perfect blend of comfort, tranquility, and convenience. This home offers 3 bedrooms and 2 bedrooms. The full-length addition, complete with large open deck at the back, enhances the living space, providing ample room for family gatherings and entertaining guests. The heart of this home centers around the cozy living area, complete with a WETT certified wood stove, perfect for warming up on chilly evenings. The open concept layout seamlessly connects the living area to the dining space and kitchen, creating a welcoming atmosphere for everyday living. The beautiful yard offers serene surroundings and ample space for relaxation and enjoyment. There are multiple outbuildings and this property is close to all amenities, including shopping, hospital, medical clinic and schools! Don't miss out & book your showing today! (id:39198)
Property Details
Interior
Features
Main level Floor
Family room
18'0'' x 21'3''Laundry room
10'5'' x 7'0''Dining room
13'5'' x 9'7''Kitchen
13'5'' x 12'9''Property History
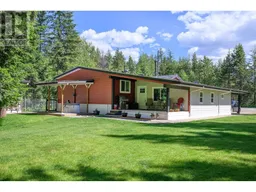 48
48
