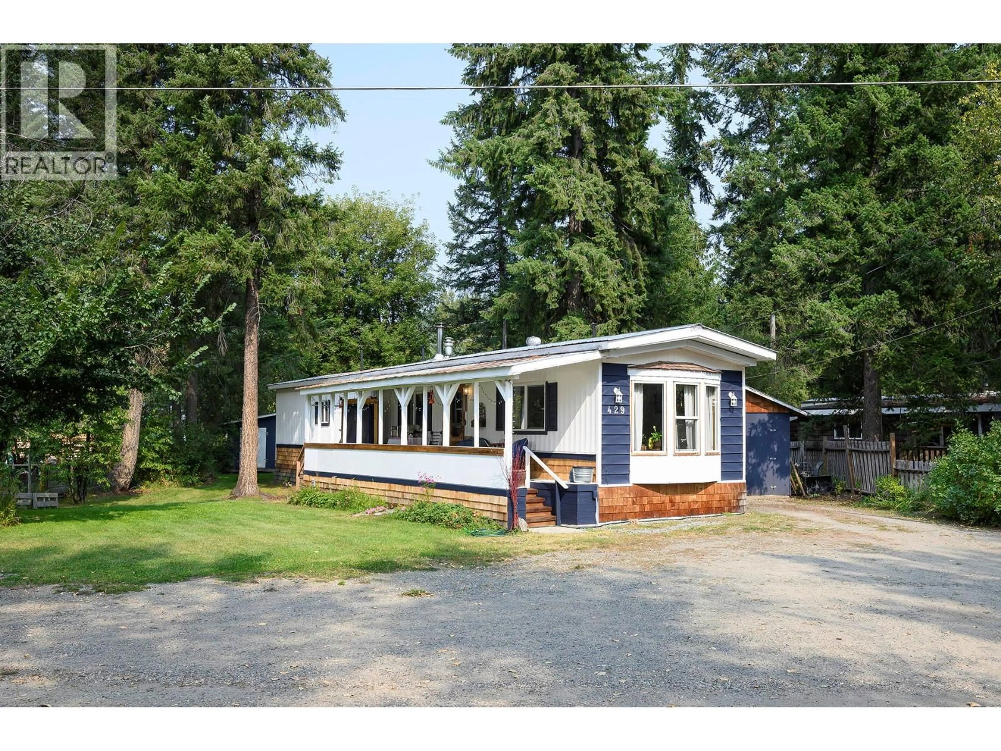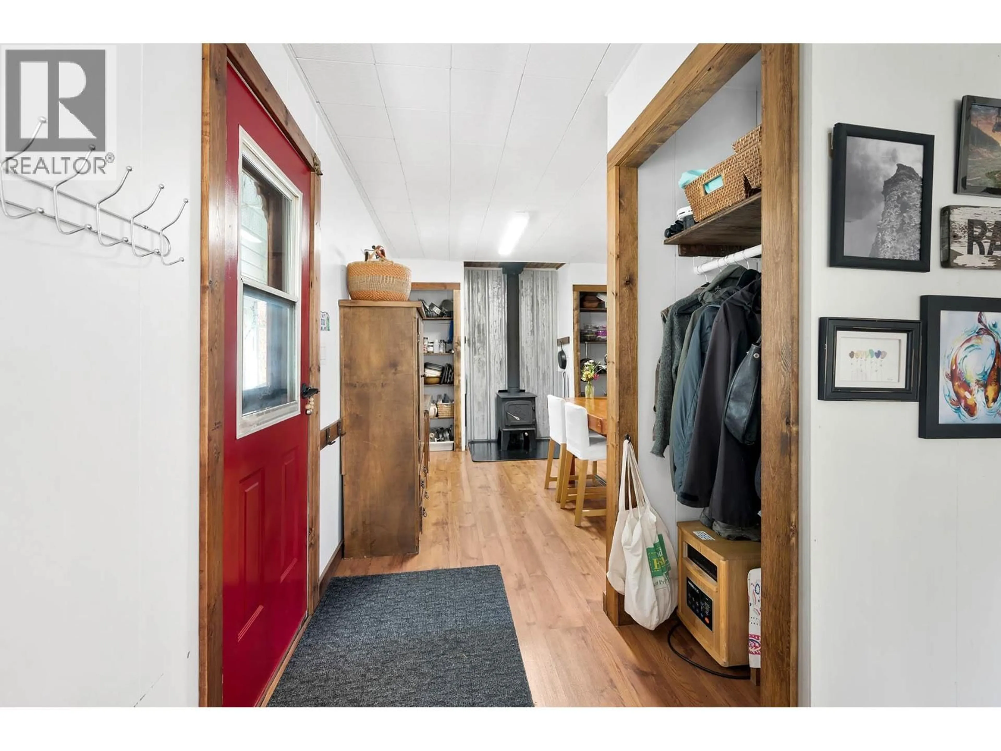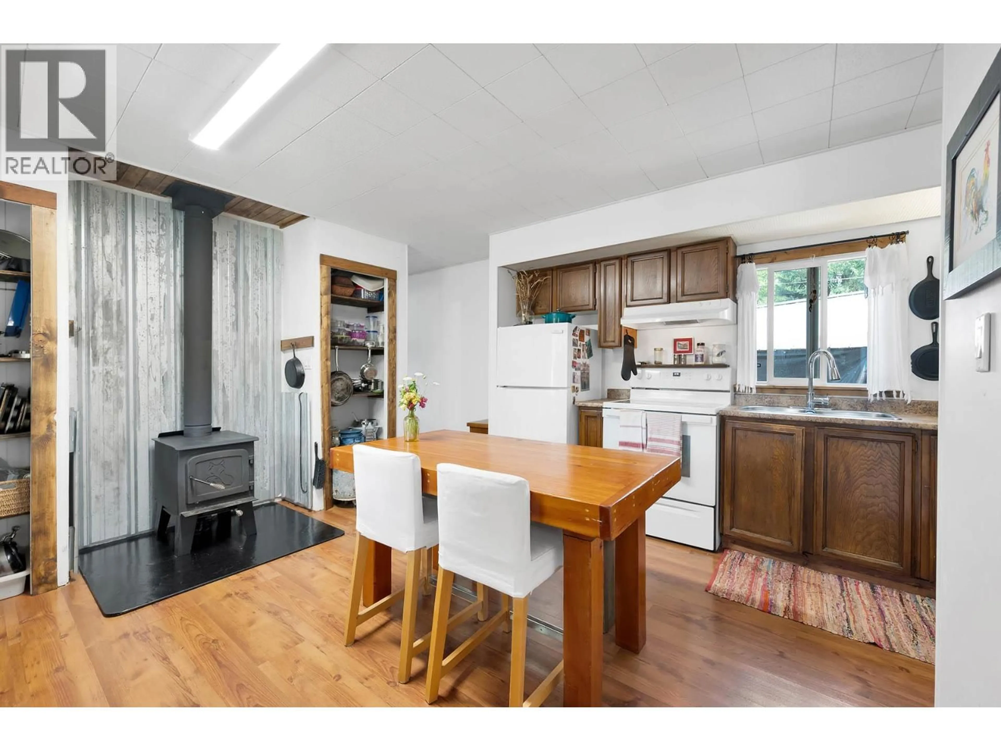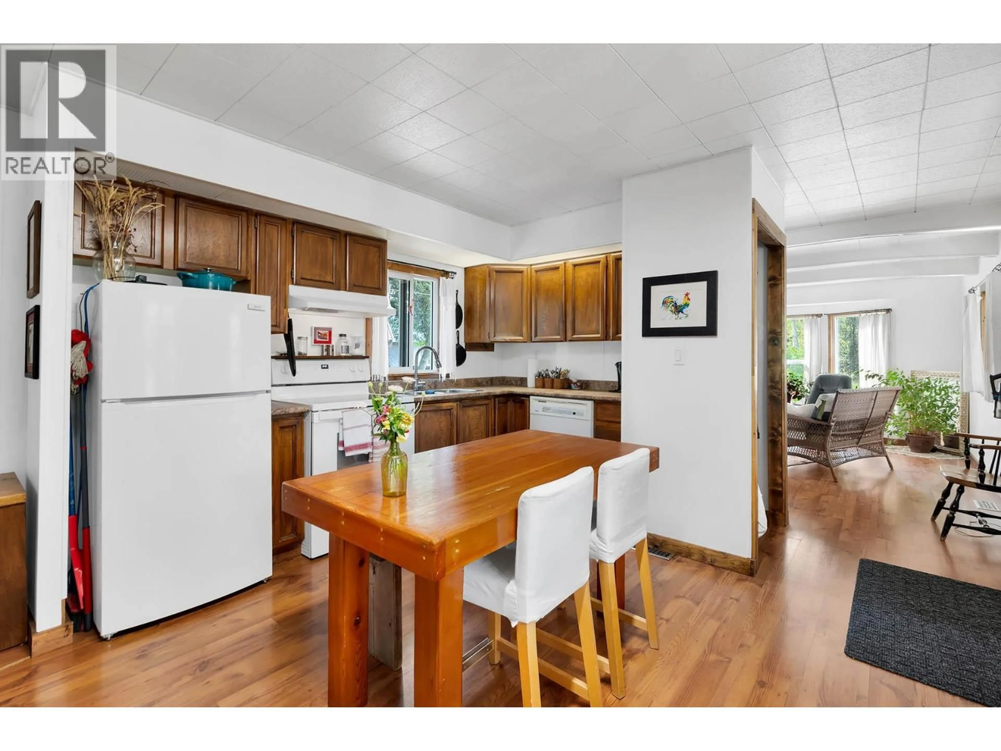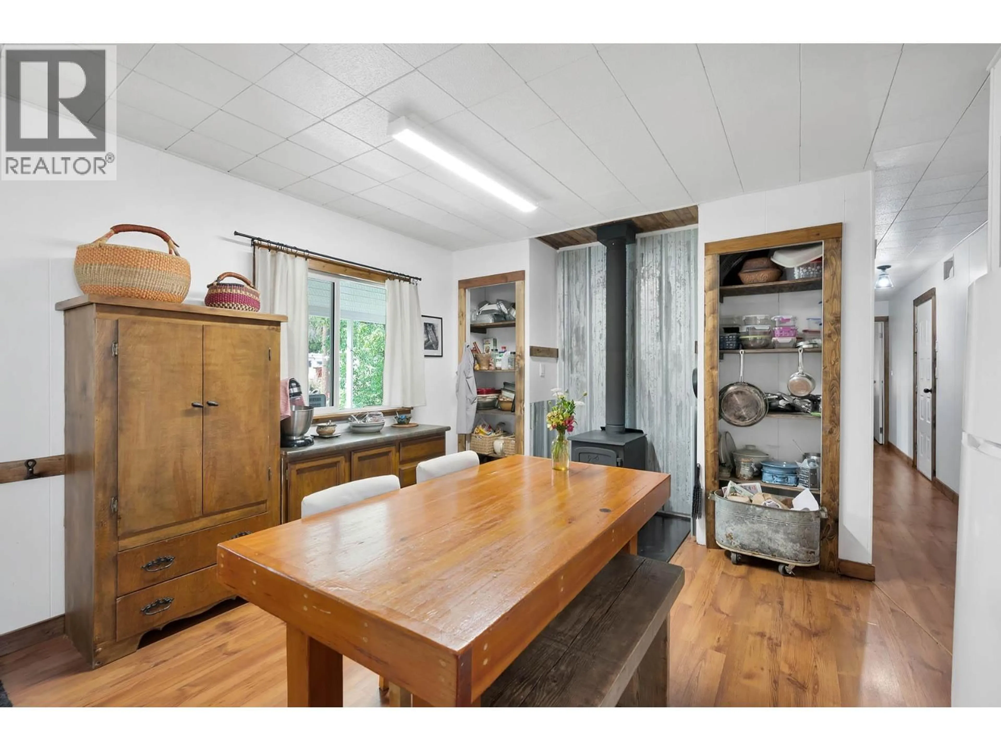429 WILDWOOD ROAD, Clearwater, British Columbia V0E1N1
Contact us about this property
Highlights
Estimated valueThis is the price Wahi expects this property to sell for.
The calculation is powered by our Instant Home Value Estimate, which uses current market and property price trends to estimate your home’s value with a 90% accuracy rate.Not available
Price/Sqft$255/sqft
Monthly cost
Open Calculator
Description
Move-In Ready Home in the Heart of Clearwater!! Welcome to this well-cared-for home, ideally located in the heart of Clearwater. Just steps from the school, library, medical centre, and everyday amenities, it offers both convenience and comfort in a friendly community setting. Inside, you’ll find a bright and welcoming space with a full suite of updated appliances: fridge (2021), stove (2024), washer and dryer (2024), dishwasher (2025), and a hot water tank (2024). The cozy Drolet wood stove, WETT-certified and installed in 2022, creates a warm and inviting atmosphere, while the efficient propane furnace ensures reliable year-round comfort. For peace of mind in the colder months, the home is equipped with a full winter package, including insulated skirting and crawl space. Practical updates have already been taken care of, including new windows (2021) and a protective secondary metal roof for added durability. Outside, the property offers space to enjoy and make your own. A detached one-car garage with a concrete floor and metal roof provides secure parking or workshop potential, while a spacious shed with built-in shelving is ideal for extra storage. The partially fenced yard features mature trees, creating privacy, shade, and a naturally welcoming feel. With thoughtful upgrades and a central location, this move-in ready home is a great fit for those seeking comfort, practicality, and value in Clearwater. (id:39198)
Property Details
Interior
Features
Main level Floor
4pc Bathroom
Bedroom
9'2'' x 7'2''Primary Bedroom
13' x 12'Living room
13' x 16'Exterior
Parking
Garage spaces -
Garage type -
Total parking spaces 1
Property History
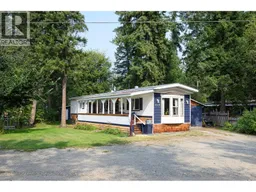 43
43
