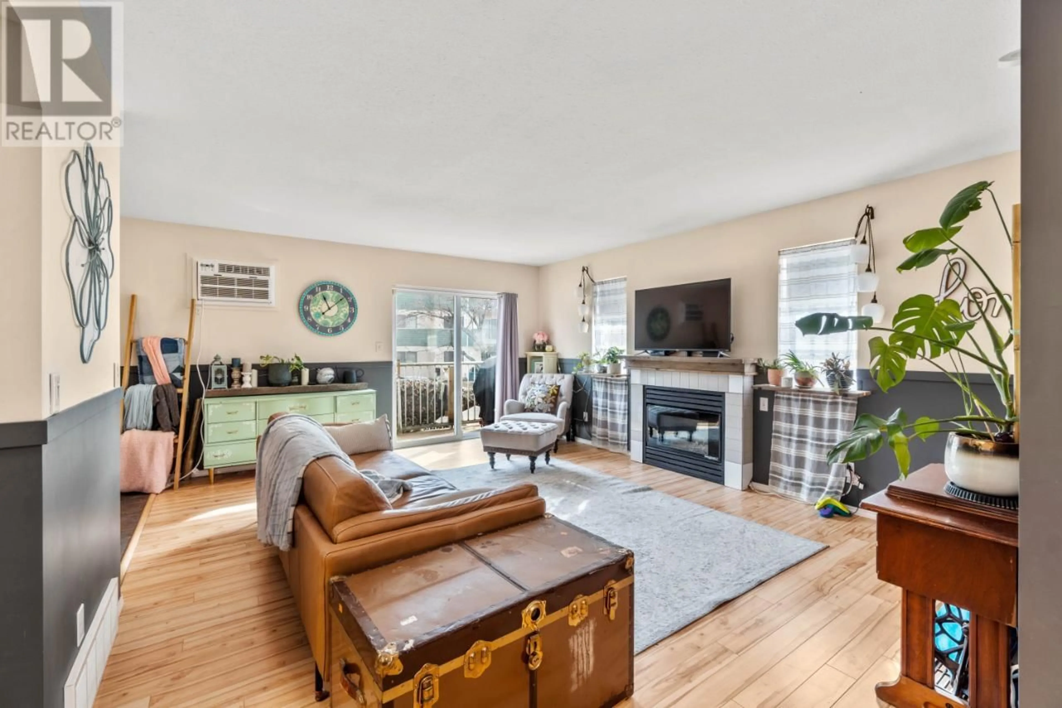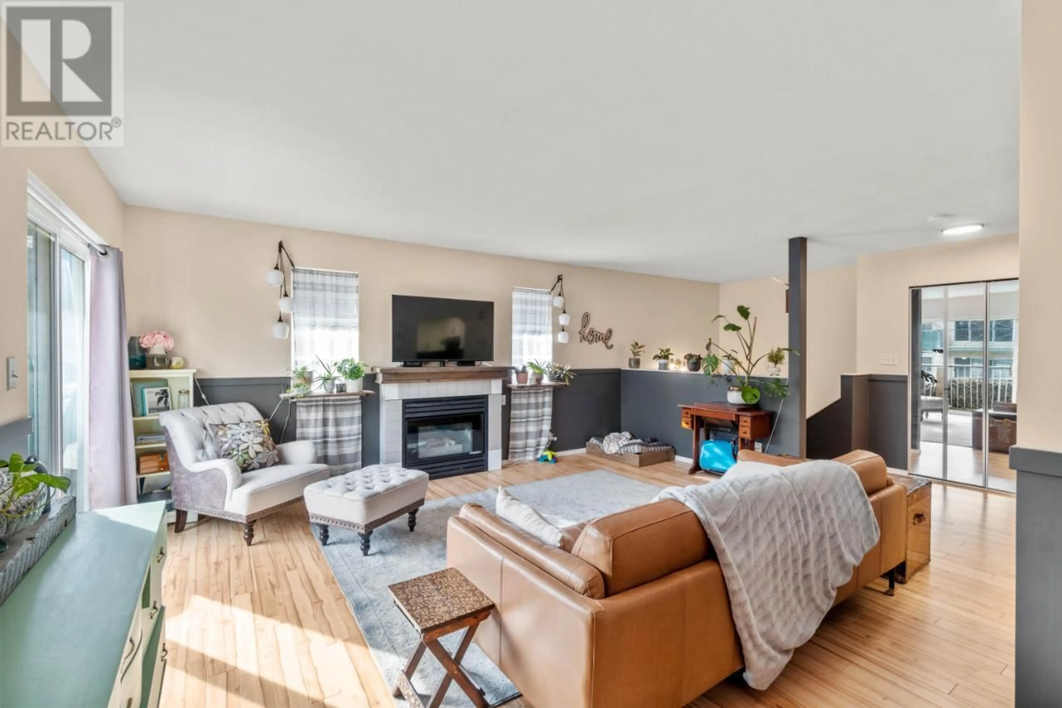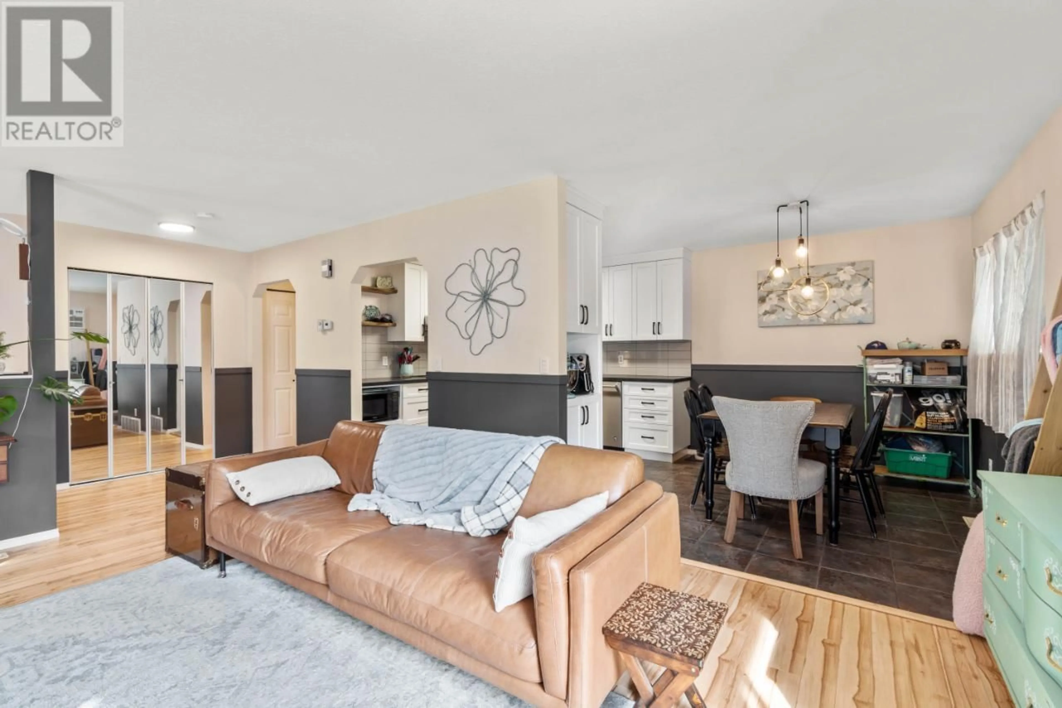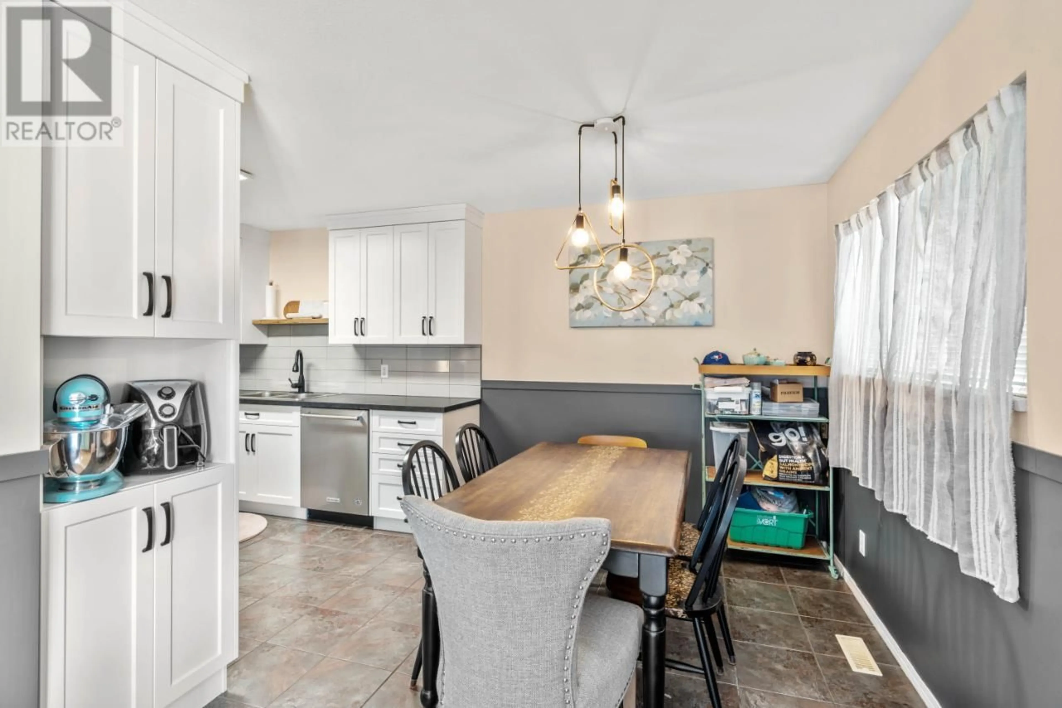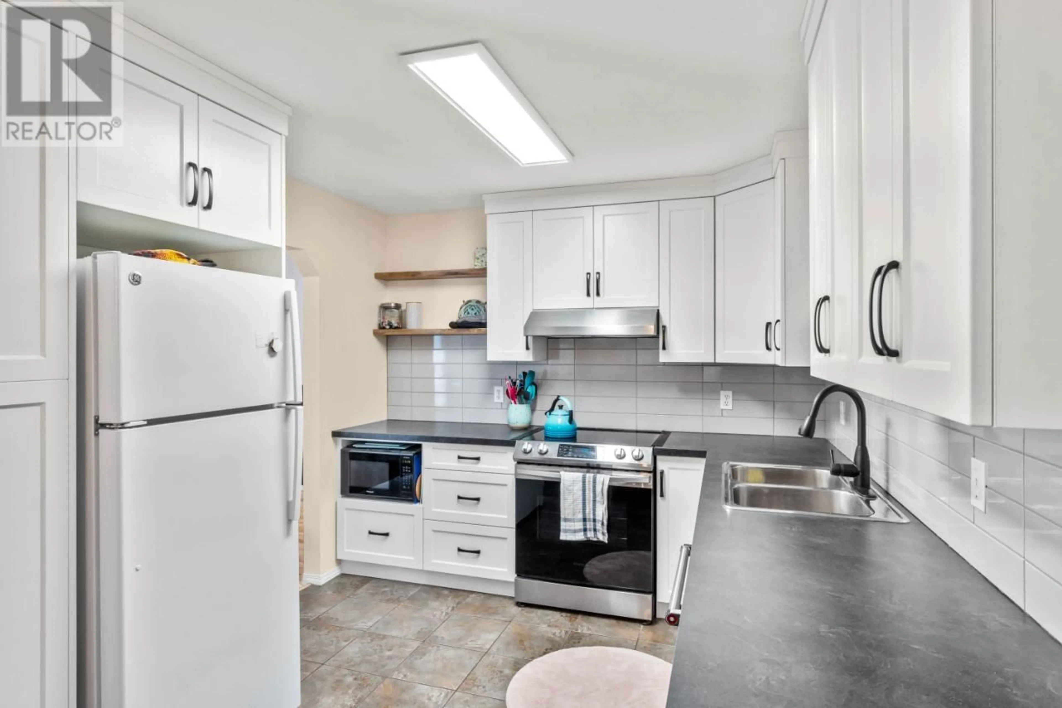366 MURTLE Crescent Unit# 4, Clearwater, British Columbia V0E1N1
Contact us about this property
Highlights
Estimated ValueThis is the price Wahi expects this property to sell for.
The calculation is powered by our Instant Home Value Estimate, which uses current market and property price trends to estimate your home’s value with a 90% accuracy rate.Not available
Price/Sqft$201/sqft
Est. Mortgage$1,073/mo
Maintenance fees$350/mo
Tax Amount ()-
Days On Market175 days
Description
Welcome to Helmcken Court! This lovely 2 bedroom townhouse has had many updates over recent years. The large kitchen features white, shaker style Excel cabinetry, new counters, stove and dishwasher all completed in 2021, the tile backsplash was done this year. The bright living room features a cozy fireplace with new surround, the A/C unit was added in 2021, flooring throughout the home is laminate and tile. Both bathrooms also have the same new Excel cabinetry, and fresh paint. The hot water tank was replaced in 2022. The location is ideal! It's within walking distance to shops, playground and splash park as well as the Clearwater Secondary School. This quiet complex is perfect for first time buyers or those looking to downsize. Rentals and one pet allowed. Quick Possession Possible!! (id:39198)
Property Details
Interior
Features
Basement Floor
Full bathroom
Bedroom
10'0'' x 17'0''Bedroom
7'0'' x 14'6''Other
10'0'' x 8'0''Exterior
Features
Parking
Garage spaces 2
Garage type -
Other parking spaces 0
Total parking spaces 2
Condo Details
Inclusions
Property History
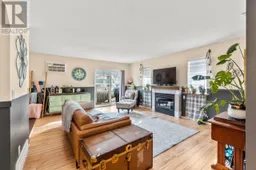 22
22
