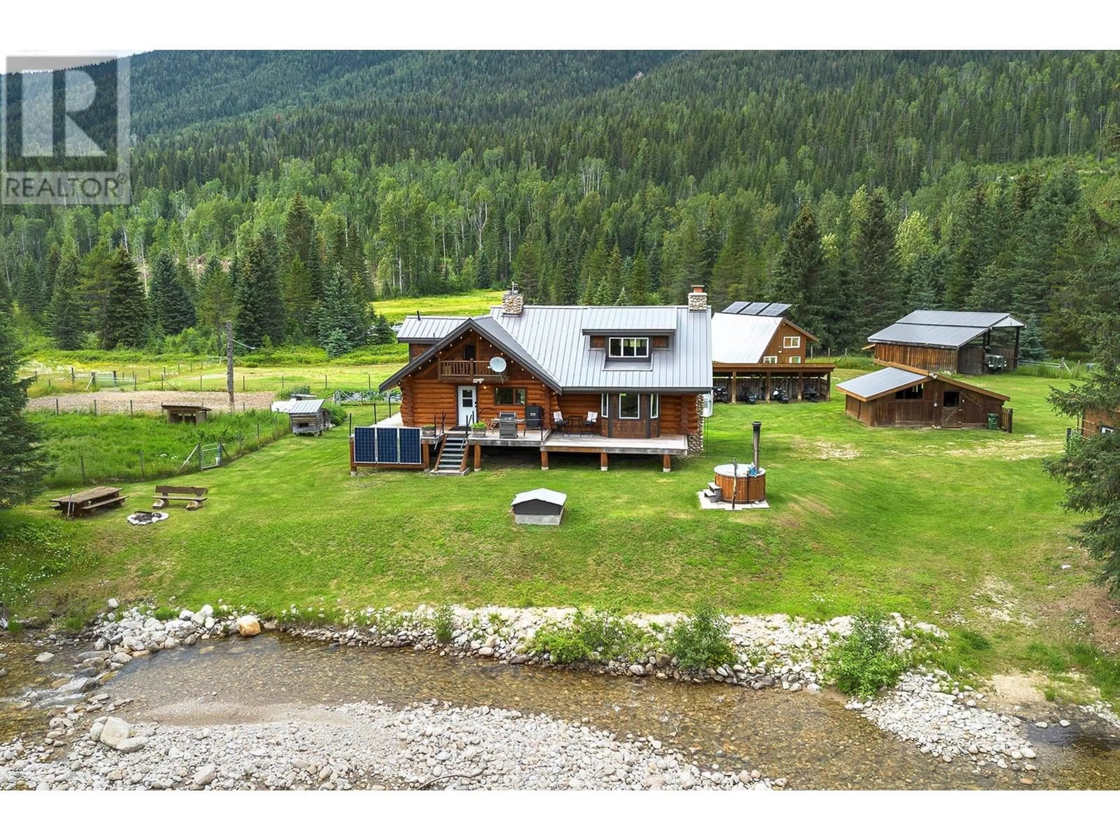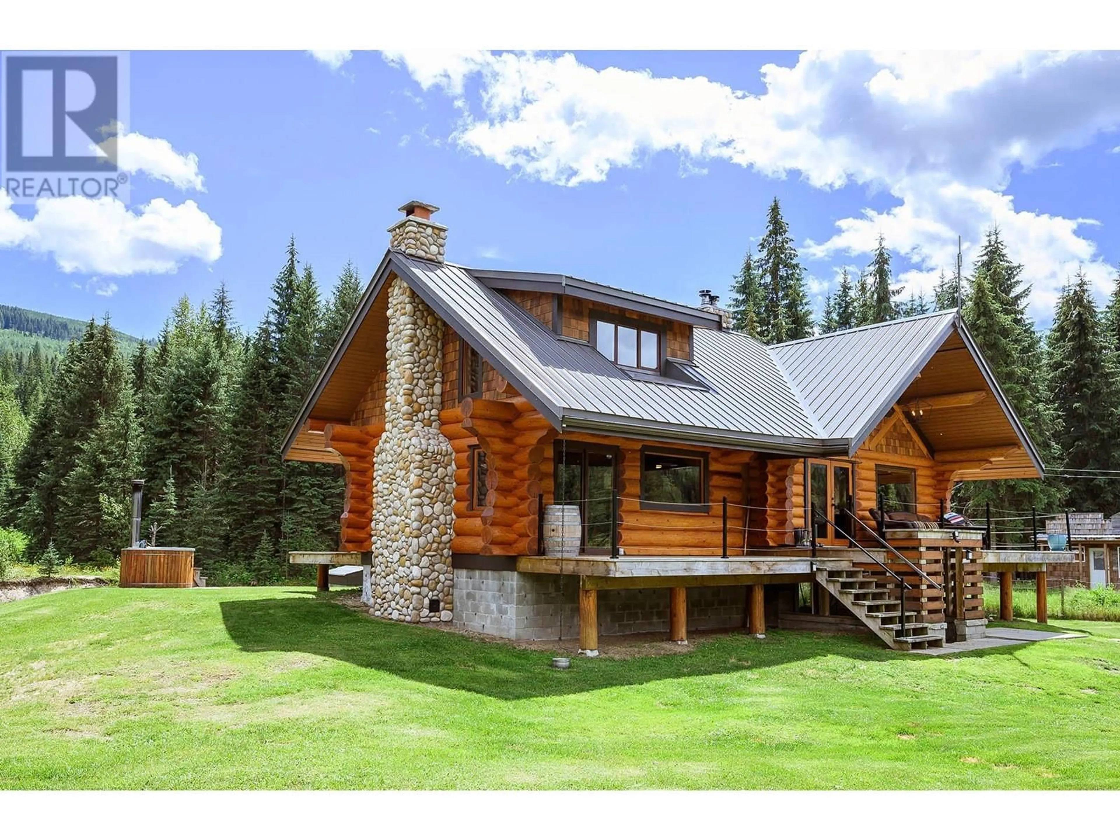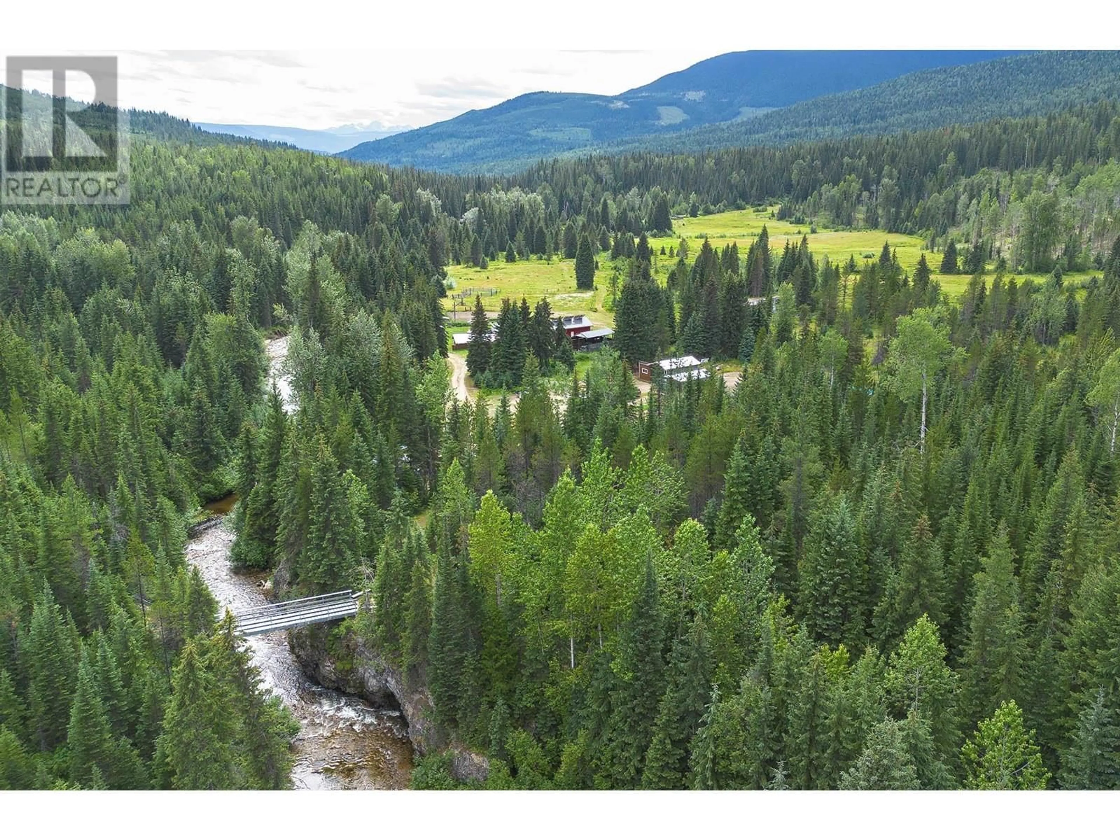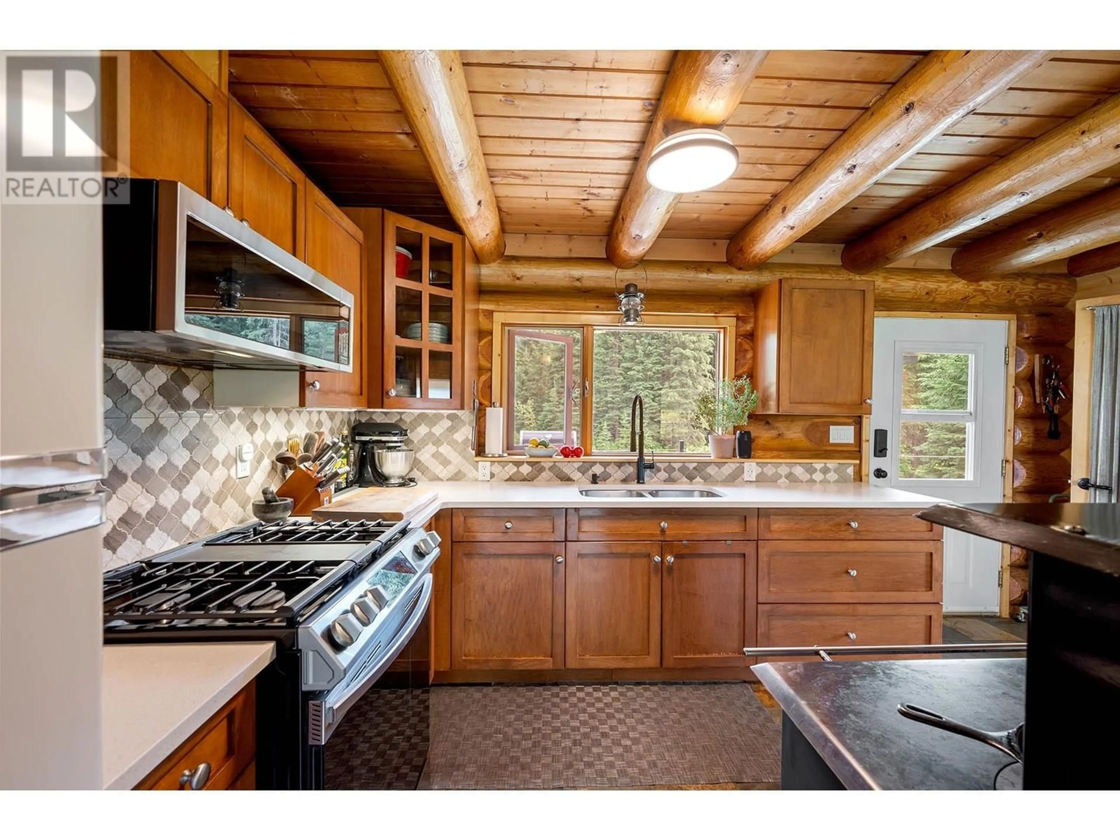3881 MAD RIVER FOREST, Vavenby, British Columbia V0E3A0
Contact us about this property
Highlights
Estimated valueThis is the price Wahi expects this property to sell for.
The calculation is powered by our Instant Home Value Estimate, which uses current market and property price trends to estimate your home’s value with a 90% accuracy rate.Not available
Price/Sqft$712/sqft
Monthly cost
Open Calculator
Description
Welcome to this one of a kind off-grid waterfront paradise featuring 157 private acres with a stunning 2-bedroom, 2-bathroom log home & 2 detached riverfront guest cabins for added accommodation. This log home has been meticulously restored featuring a beautiful main floor open concept layout with all your main living space & guest bathroom. Take in the river view from the welcoming kitchen tastefully finished with custom back splash, & equipped with a gas range & wood cookstove. Flow into the naturally bright dining room that opens up to a spacious living room, highlighted by a custom stone fireplace for cozy evenings.The upper level boasts the primary bedroom with a walk- in closet, custom en-suite bathroom & a private balcony overlooking the river. The lower level offers a walk out with 1 more bedroom, laundry, mechanical room, workshop space, storage & a cold room. Take in the stunning property views off the sprawling front or rear deck. This stunning property is turnkey with a state-of-the-art greenhouse featuring geothermal technology, complemented by a large garden area, pond, detached barn, covered RV parking, shop, chicken coop & a designated dog run. Live comfortably completely off grid with several sources of power, water, & septic. Extremely private treed property with pasture fields, camping areas & access to the property on both sides of the river. Whether you seek tranquility or adventure, this property offers the best of both worlds. Only 17km's off highway (id:39198)
Property Details
Interior
Features
Lower level Floor
Bedroom
7' x 10'Laundry room
5' x 10'Property History
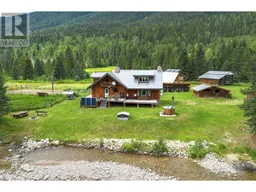 99
99
