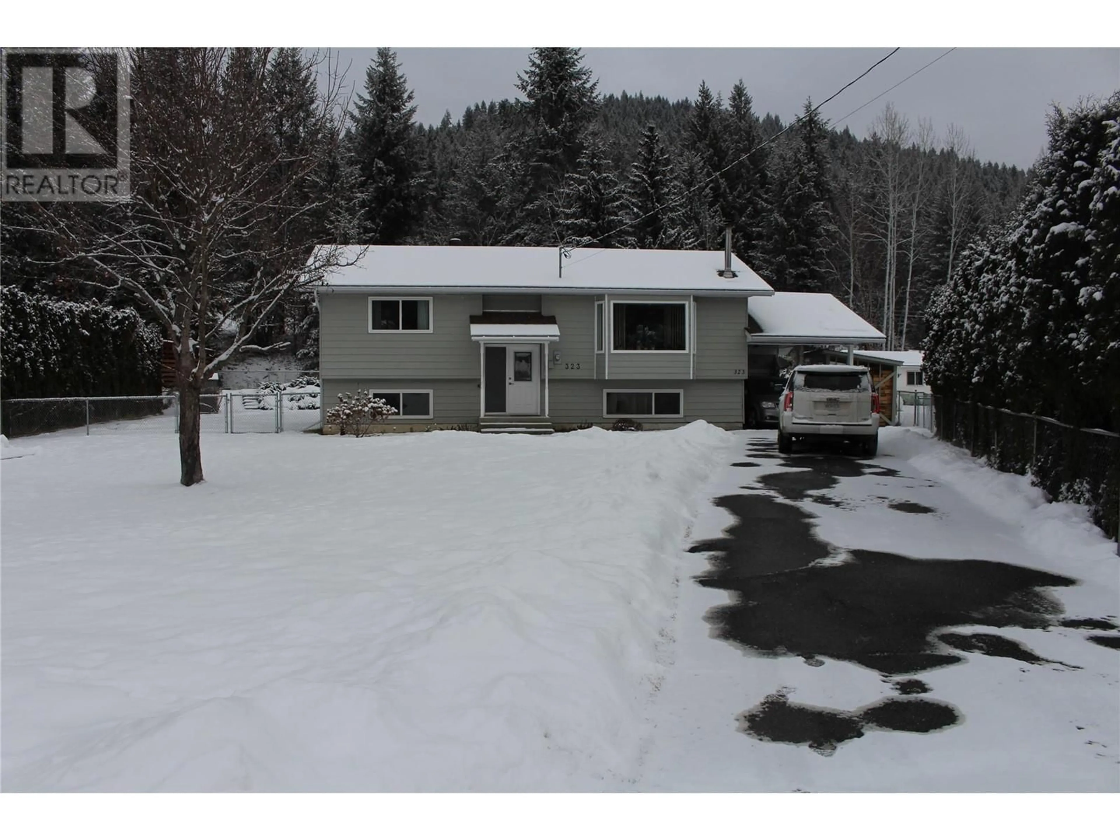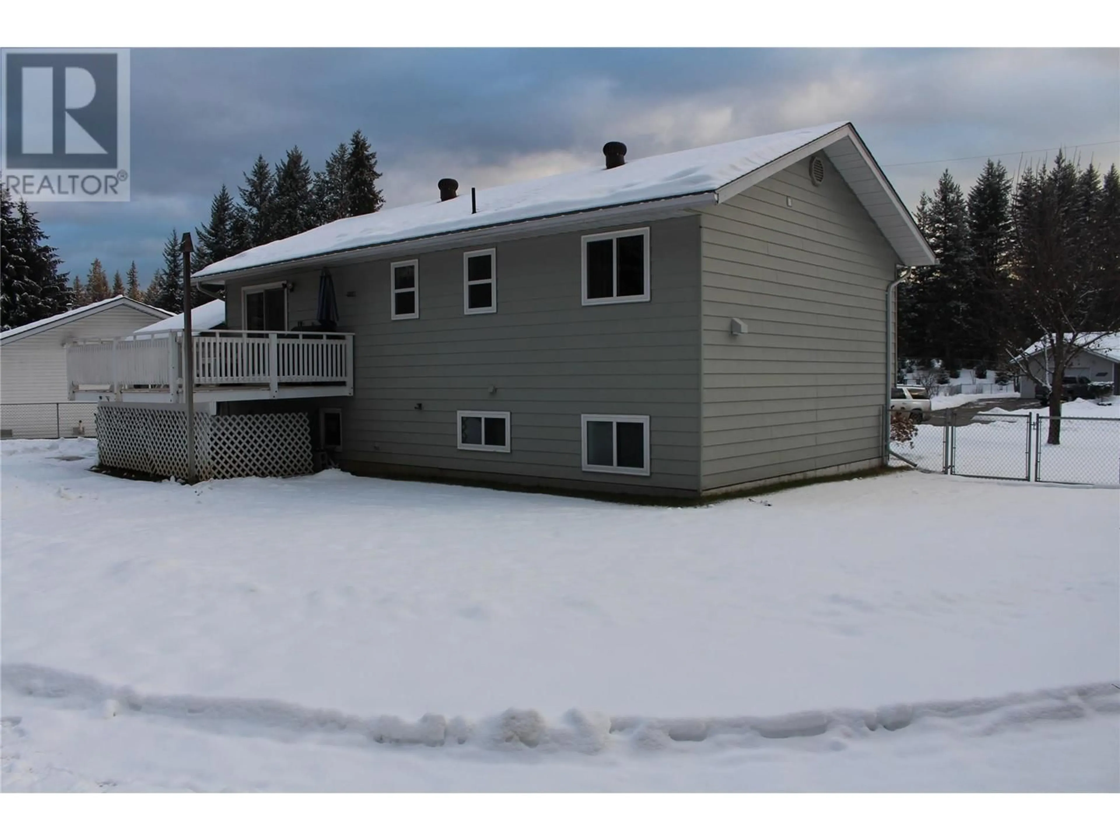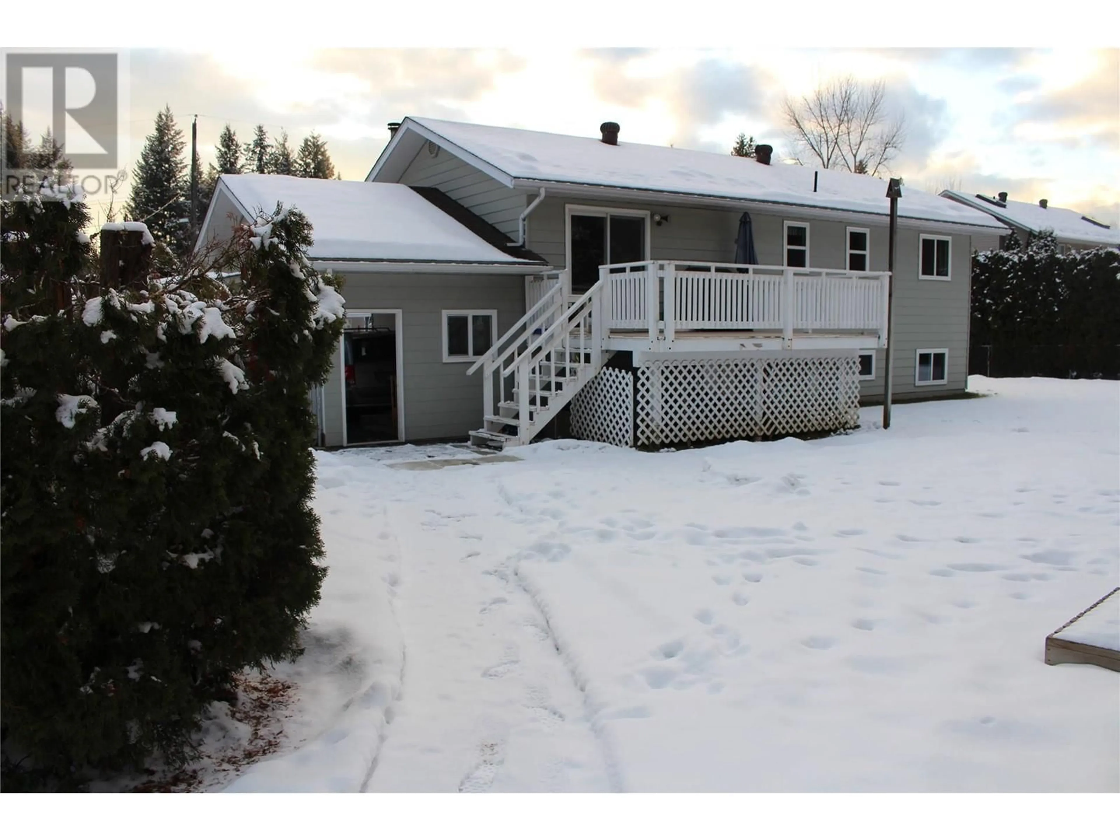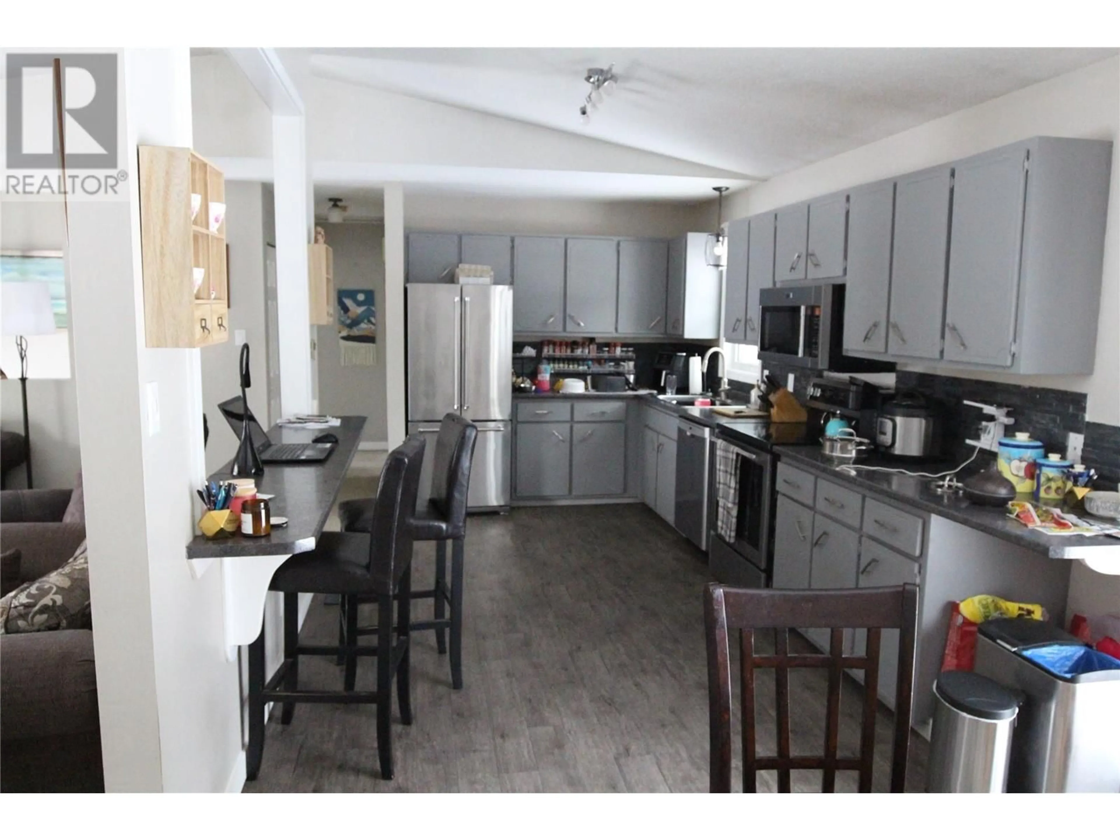323 WYNDHAVEN DRIVE, Clearwater, British Columbia V0E1N1
Contact us about this property
Highlights
Estimated valueThis is the price Wahi expects this property to sell for.
The calculation is powered by our Instant Home Value Estimate, which uses current market and property price trends to estimate your home’s value with a 90% accuracy rate.Not available
Price/Sqft$279/sqft
Monthly cost
Open Calculator
Description
Very updated 3 bedroom 2 bathroom home, close to town center and amenities in a very desirable sub-division. This home has a master suite with dressing room. The dressing room could revert to a 4th bedroom. Tastefully updated kitchen with newer appliances, upgraded counters and backsplash, new flooring. Laminate flooring and carpet throughout. Lovely open kitchen/dining/lounge area with vaulted ceilings on the main floor. Large sundeck with manicured lawns front and back. Rear garden fenced for a pet and side fences to both sides. Three storage sheds some with power and lighting. Blacktop driveway and RV parking to the front. (id:39198)
Property Details
Interior
Features
Main level Floor
Kitchen
13'7'' x 24'9''3pc Bathroom
6'9'' x 8'Primary Bedroom
11'5'' x 12'3''Living room
13'7'' x 24'9''Exterior
Parking
Garage spaces -
Garage type -
Total parking spaces 3
Property History
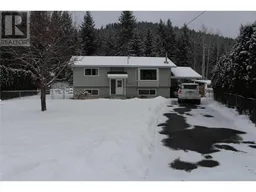 21
21
